Overview: 1 Bloor St E Unit 4305 (One Bloor Condos) for sale; a 1-bed, 2-bath condo with hardwood floors, modern kitchen and convertible den; fantastic amenities + exciting Yonge and Bloor location.
Building Name: One Bloor Condos
Address: 1 Bloor Street East – Unit 4305, Toronto ON, M4W1A9
Neighbourhood: Yonge & Bloor
Developer: Great Gulf
Architect: Hariri Pontarini Architects
Interior Designer: Cecconi Simone
Property Manager: Balance Property Management
Year Built: 2016
# of Storeys: 76
# of Units: 789
Parking: Underground (1 space)
Locker: Owned
Size: 744 sq. ft.
Rooms: 1 Bedroom, 2 Bathrooms + Den
Sold: $1,088,900
Agent: Wins Lai, Living Realty Inc., Brokerage
One Bloor – Building Details
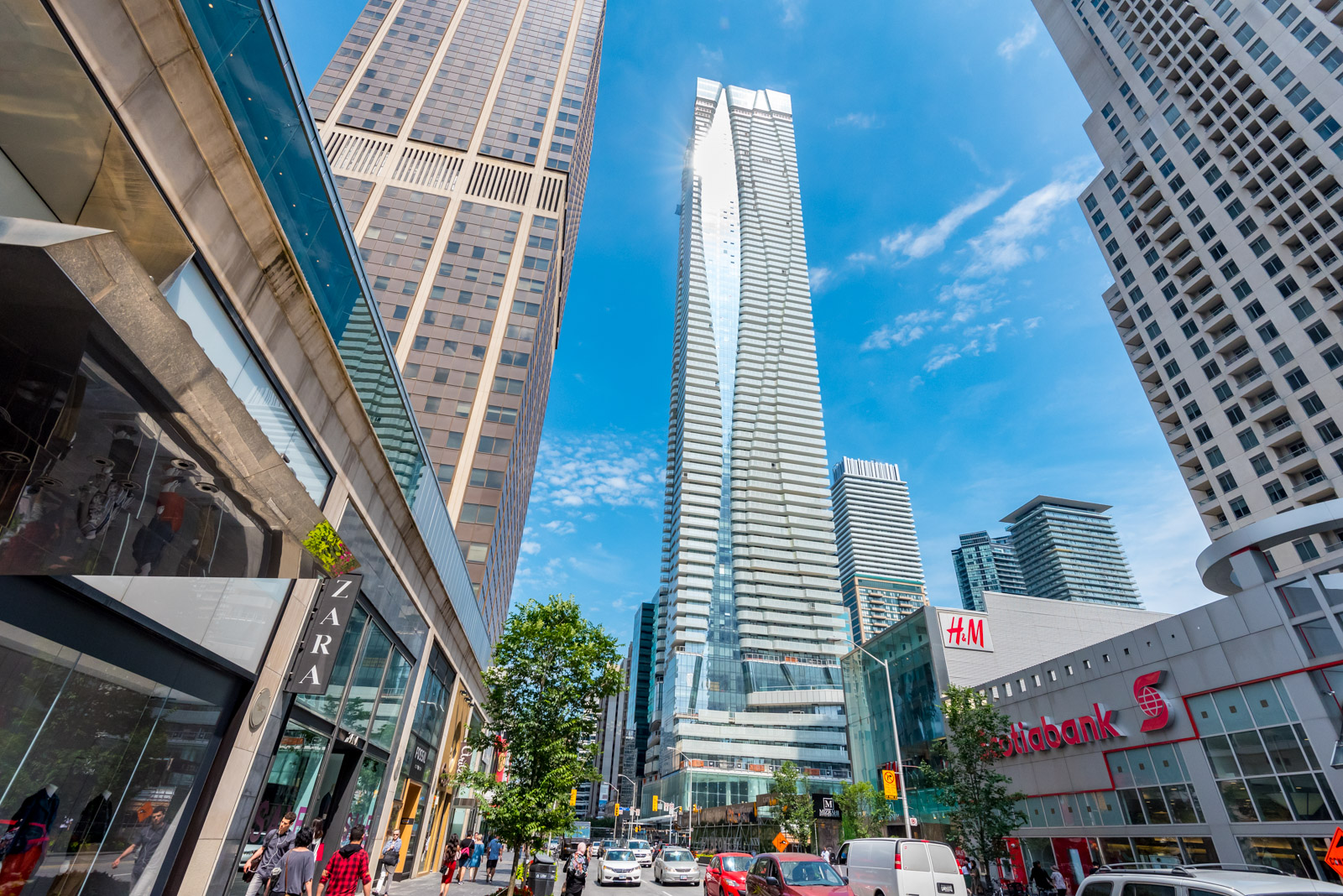
Its exterior undulates like water, with rippling balconies and a glimmering waterfall of blue glass.
Inside, One Bloor is overflowing with lavish suites and extravagant amenities.
A 6-storey podium also gives residents access to over 100 stores, including luxury brands like Nordstrom and McEwan.
And if that wasn’t enough, you have all the shops, cafes, restaurants, galleries and museums of Yonge and Bloor at your feet.
1 Bloor St E Unit 4305 – The Space
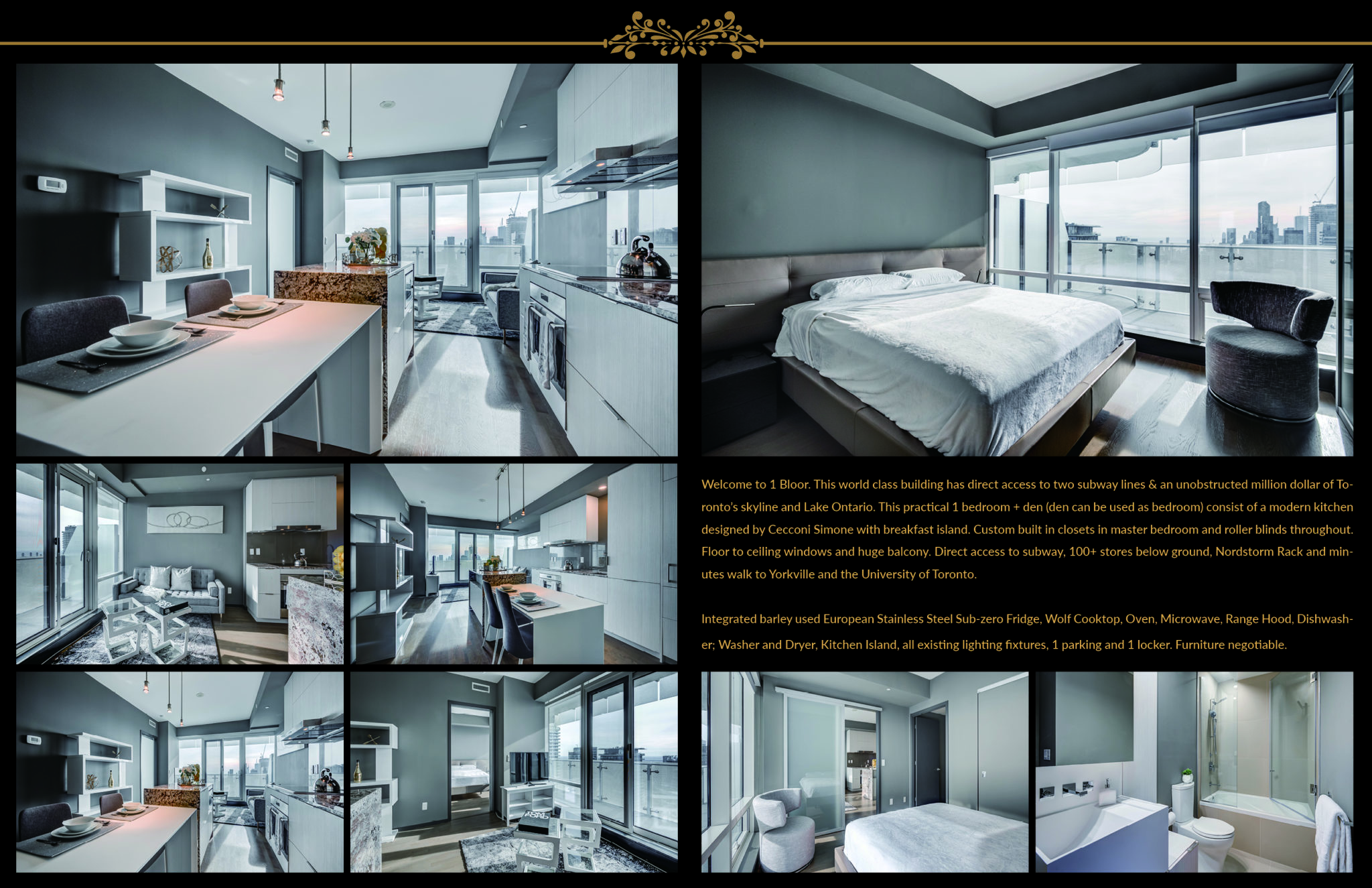
The suite consists of 1-bedroom, 2-baths, a modern kitchen, and a convertible den.
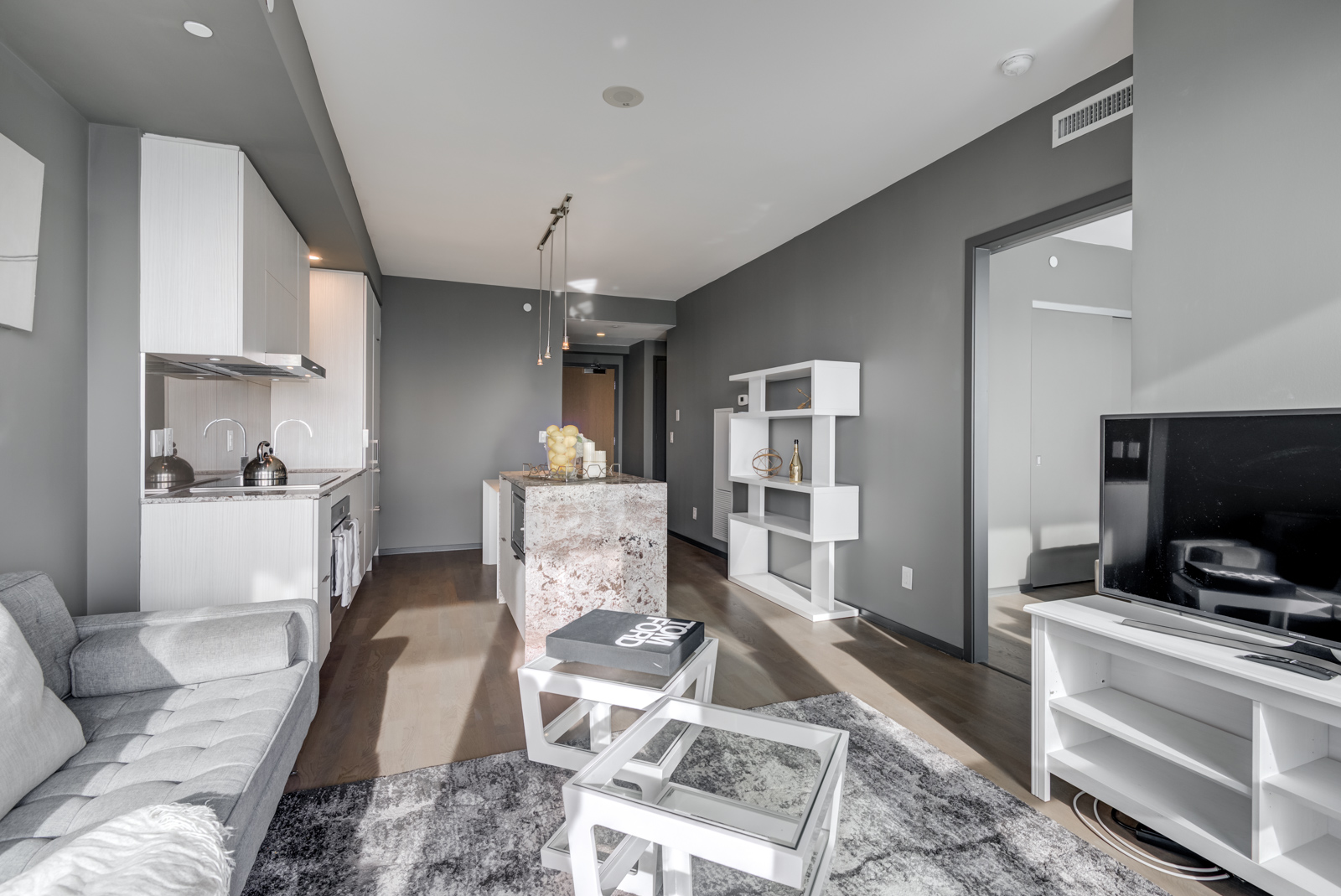
Every inch of the living, dining and kitchen areas exude elegance.
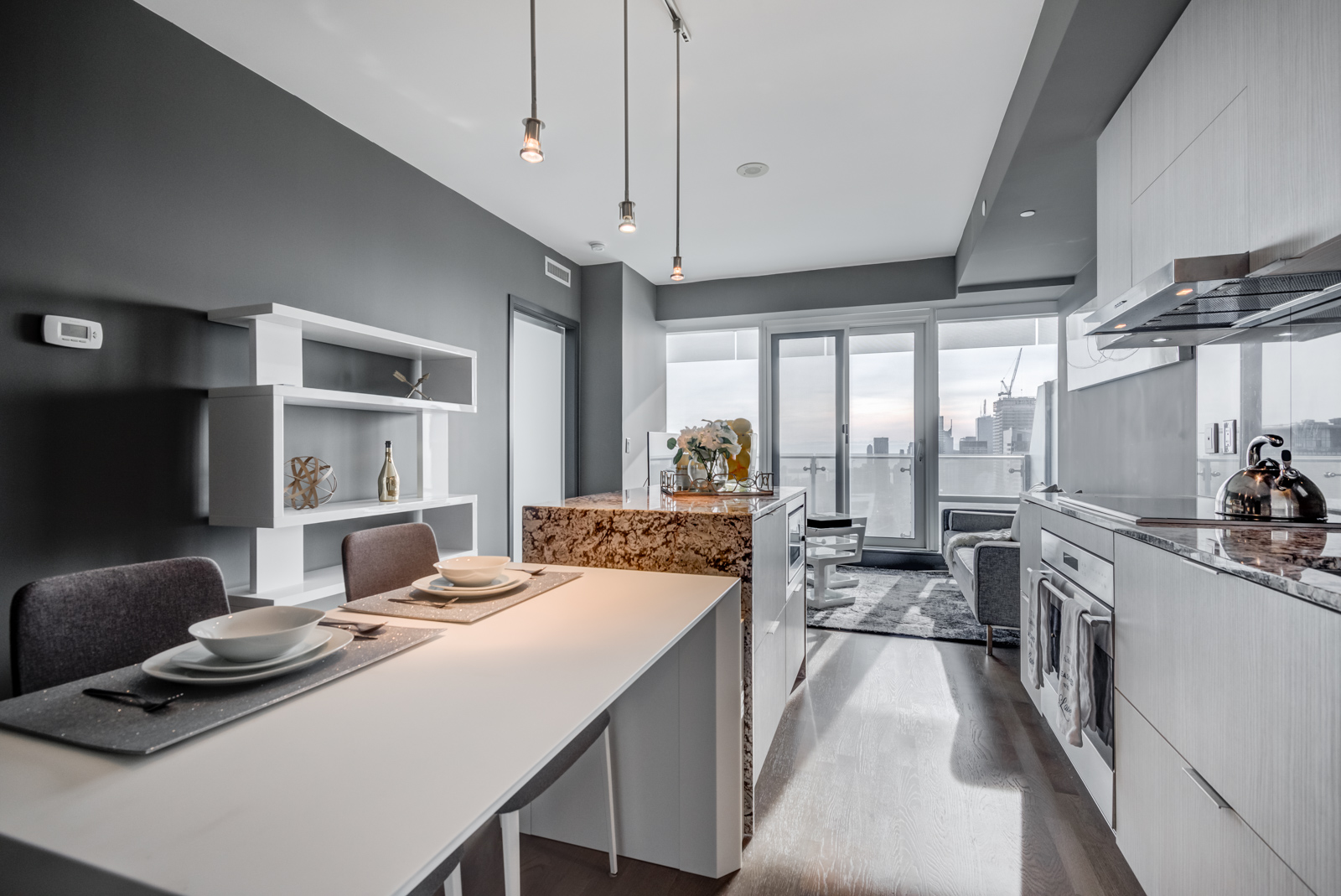
Besides its stylish elements, Unit 4305 is also very practical.
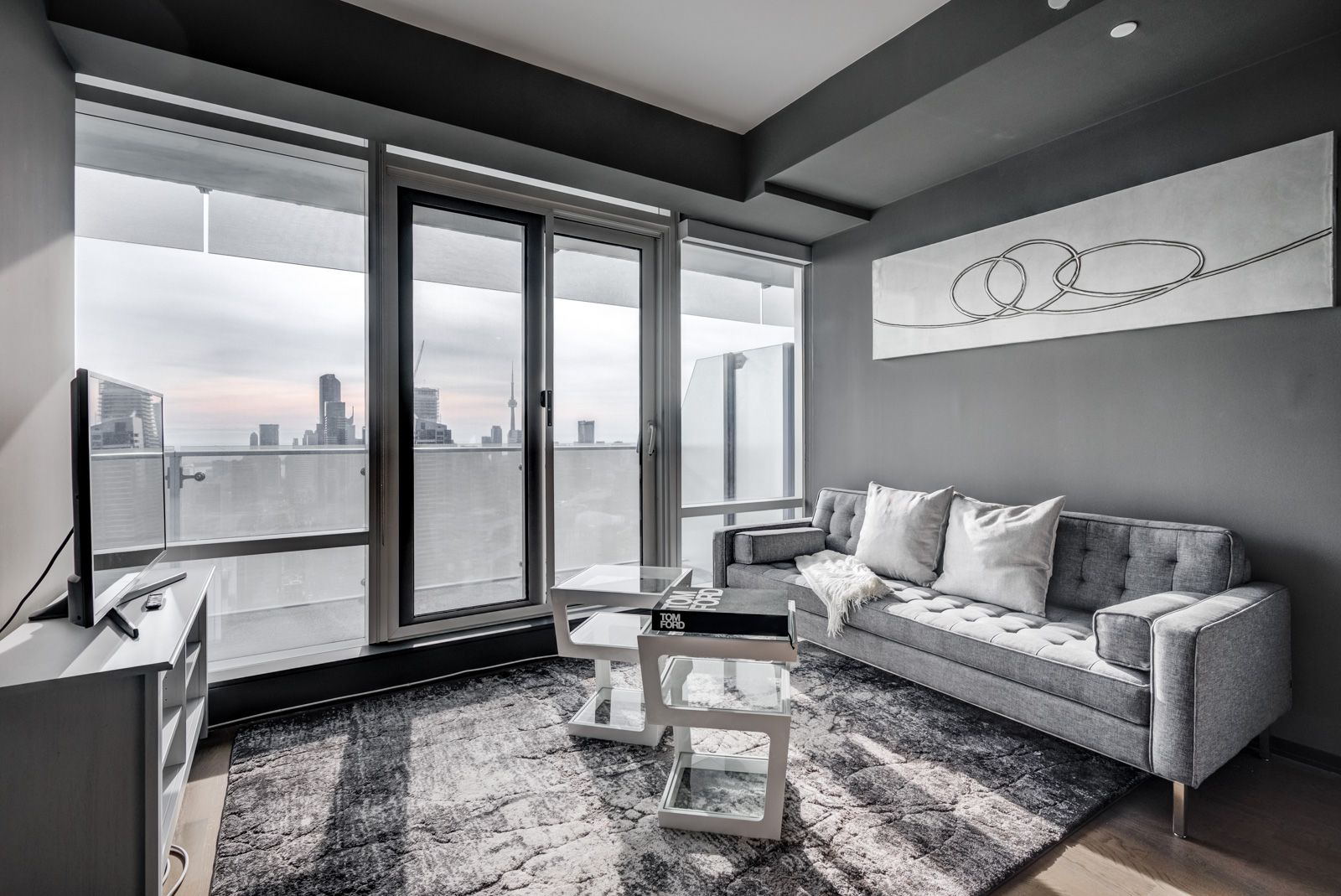
Neither does the condo cut any corners.
You’ll find hardwood floors and high-end finishes throughout, and nowhere more so than the kitchen.
1 Bloor St E Unit 4305 – The Kitchen
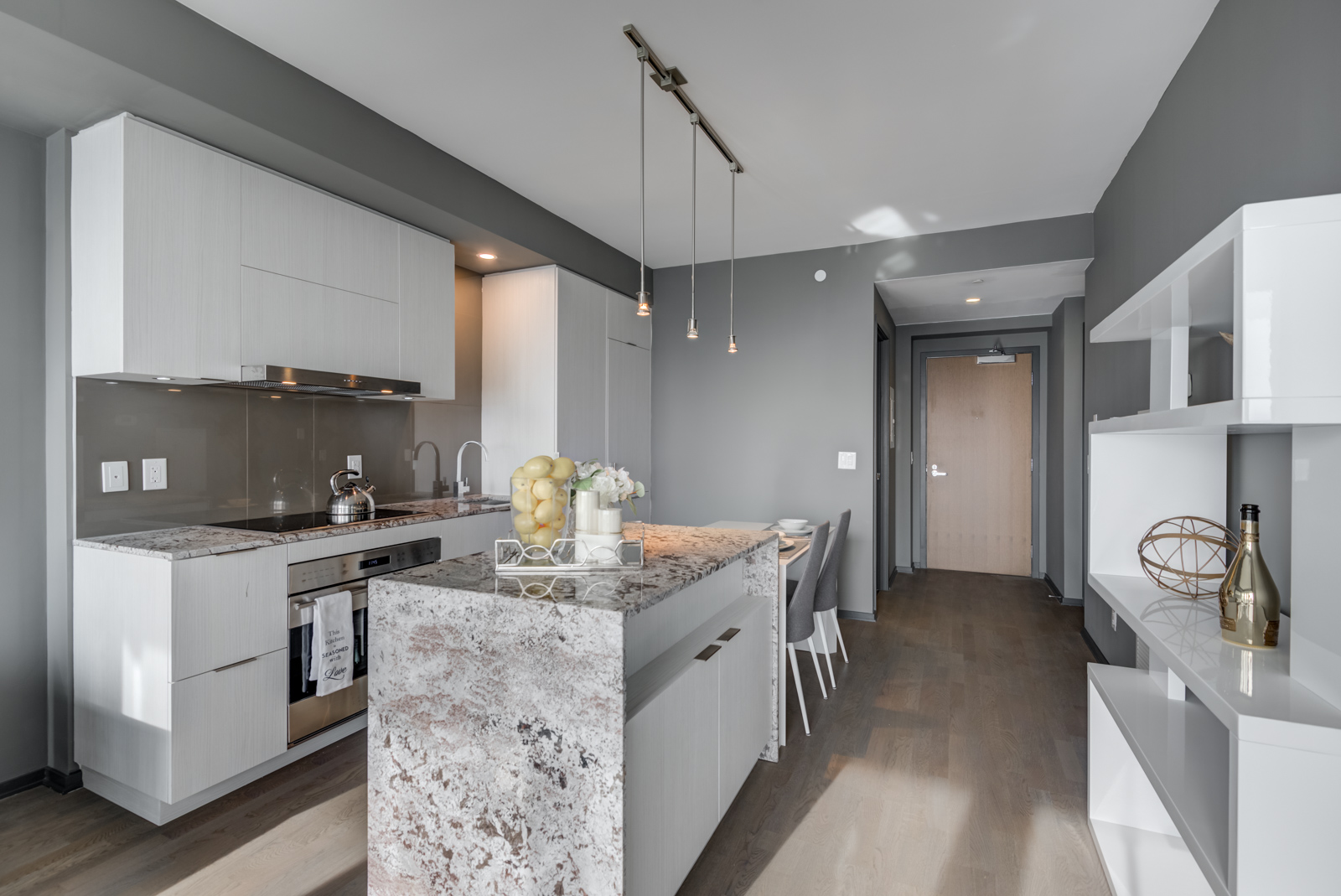
The firm actually won several awards for its work on One Bloor—and it’s easy to see why.
Unit 4305’s kitchen is fashionable yet functional, using a linear design to save space and streamline flow.
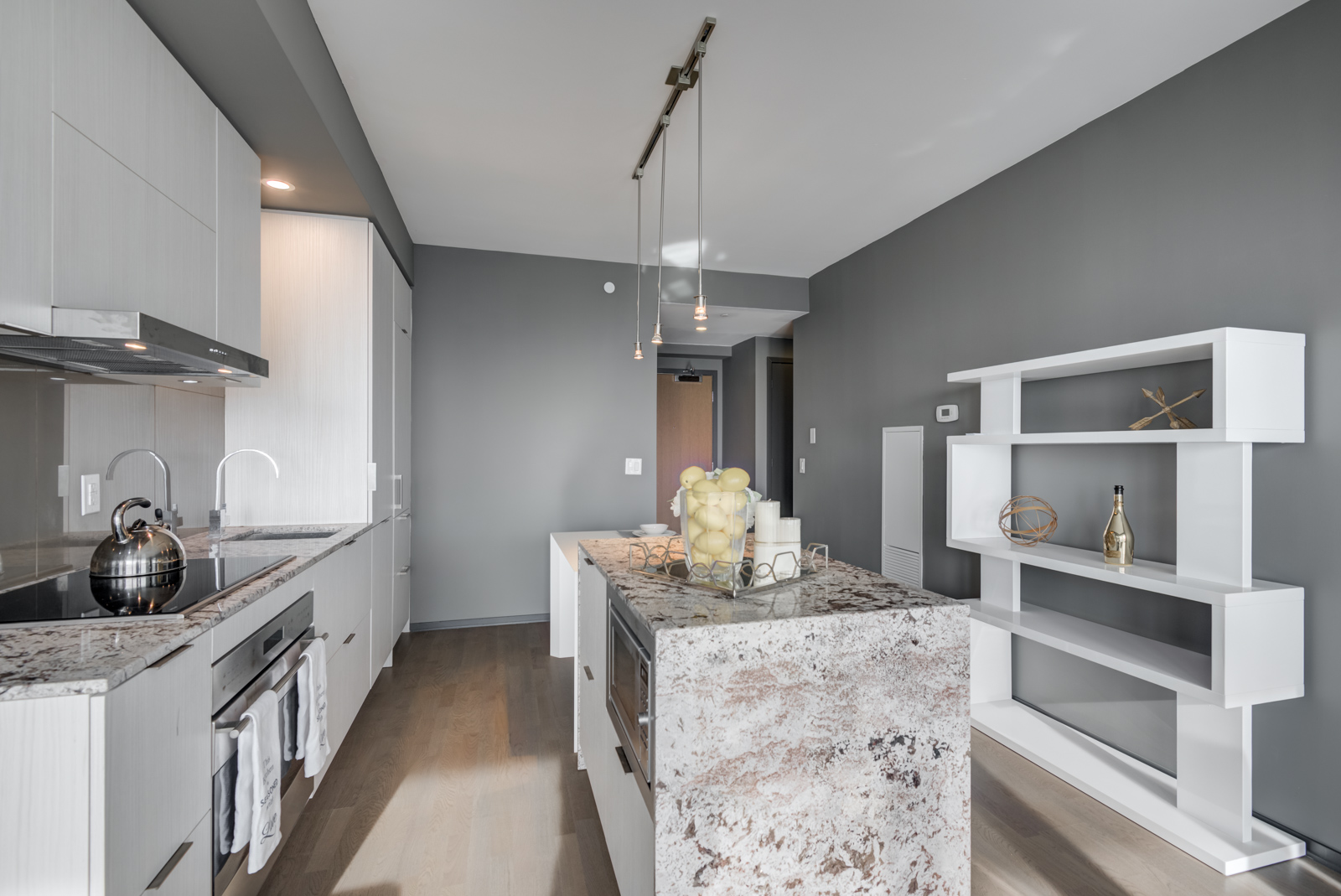
It also contains multiple cabinets and drawers for storage, with grainy finishes for visual flourish.
But the kitchen’s main highlight is the gorgeous breakfast bar and island.
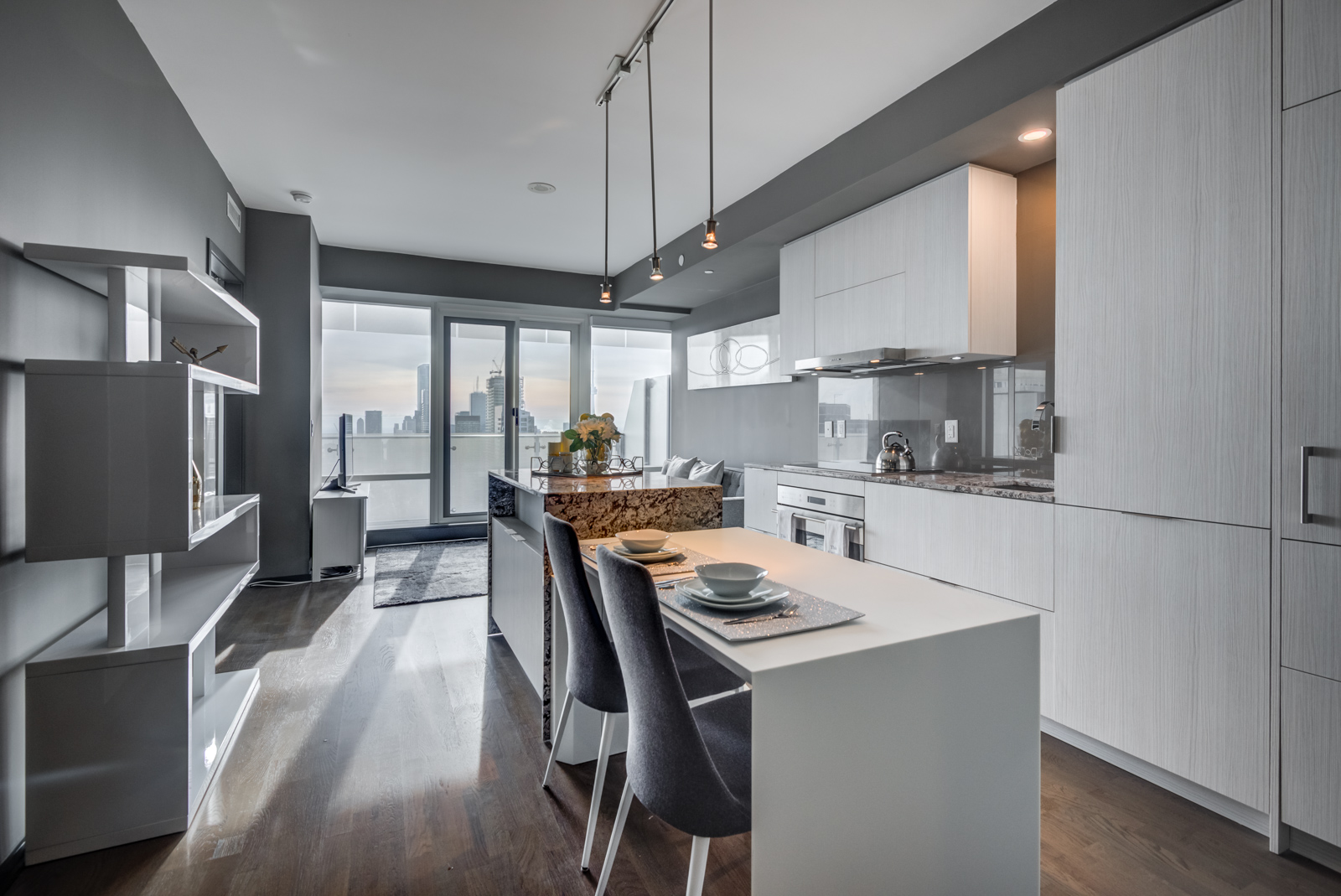
Unit 4305 also uses recessed appliances to save space. These include:
- A stainless steel European fridge, cooktop and rangehood
- An oven, microwave and dishwasher
- A washer and dryer
1 Bloor St E Unit 4305 – Master Bed & Bath
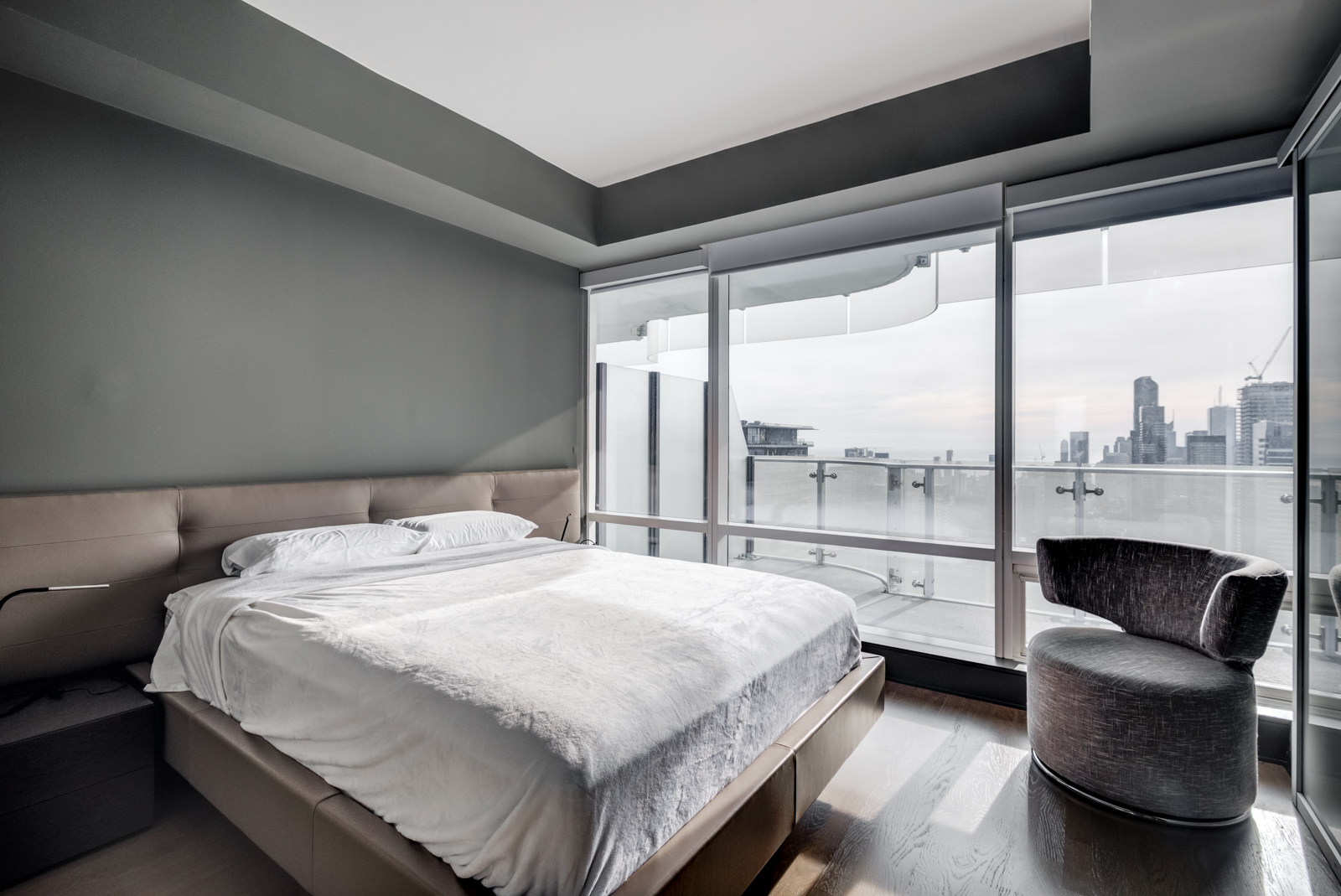
It’s bright, spacious, and luxurious, with hardwood floors and vast floor-to-ceiling windows that bathe the room in rich sunlight.
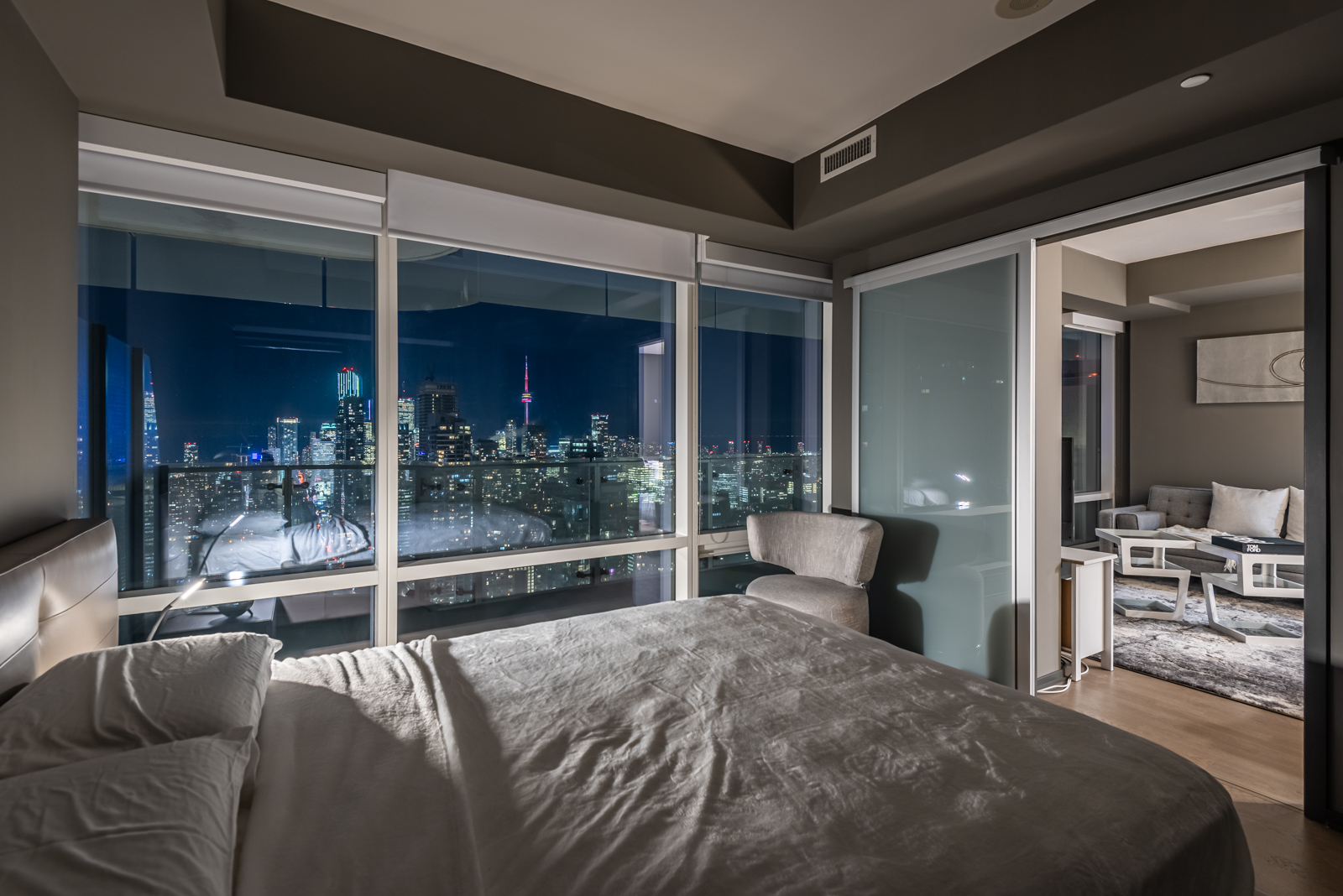
The master bedroom also sports a large closet with sliding doors.
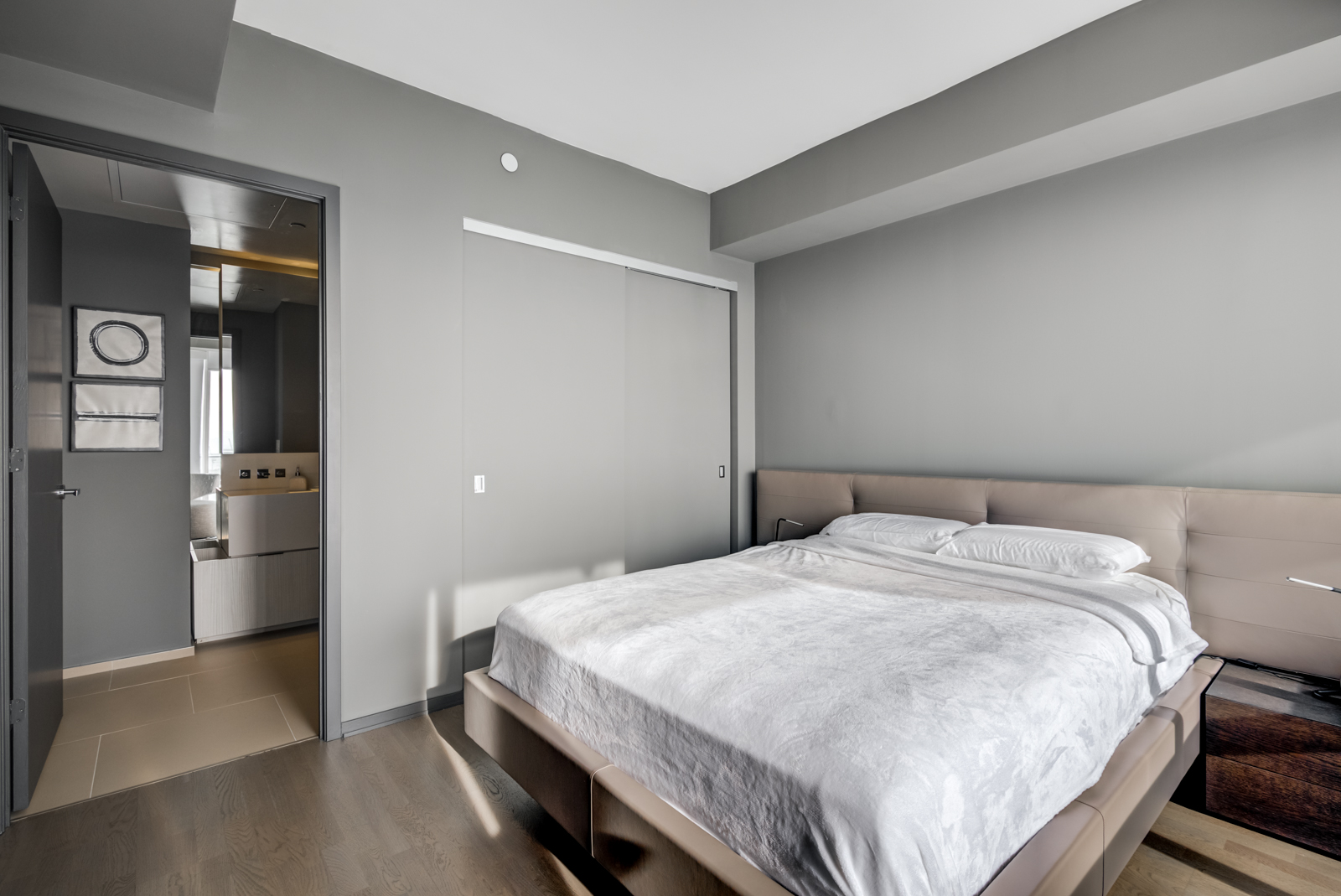
And when you slide open those closet doors, there’s surprise waiting inside….
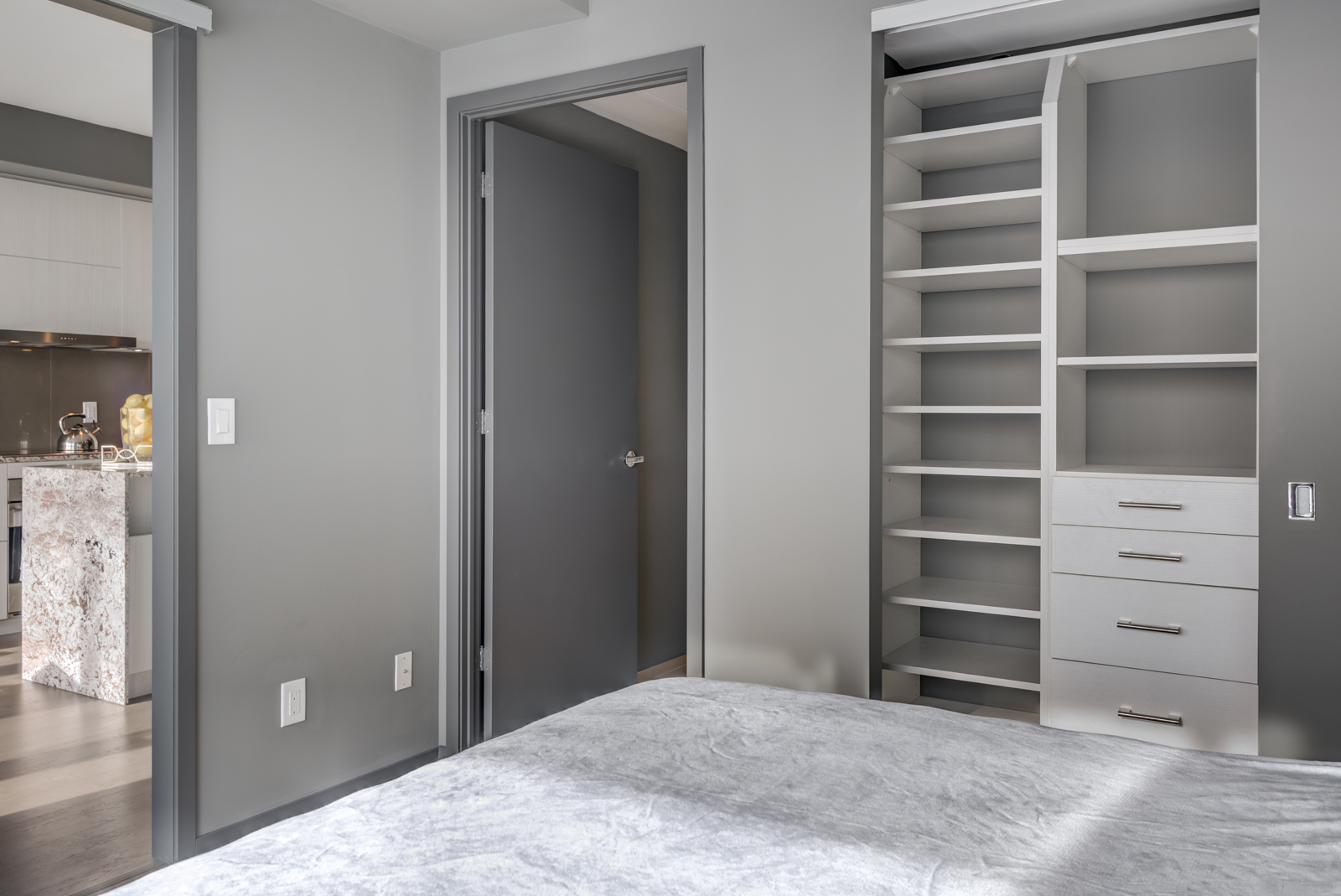
Finally, there’s the 4-piece ensuite bath.
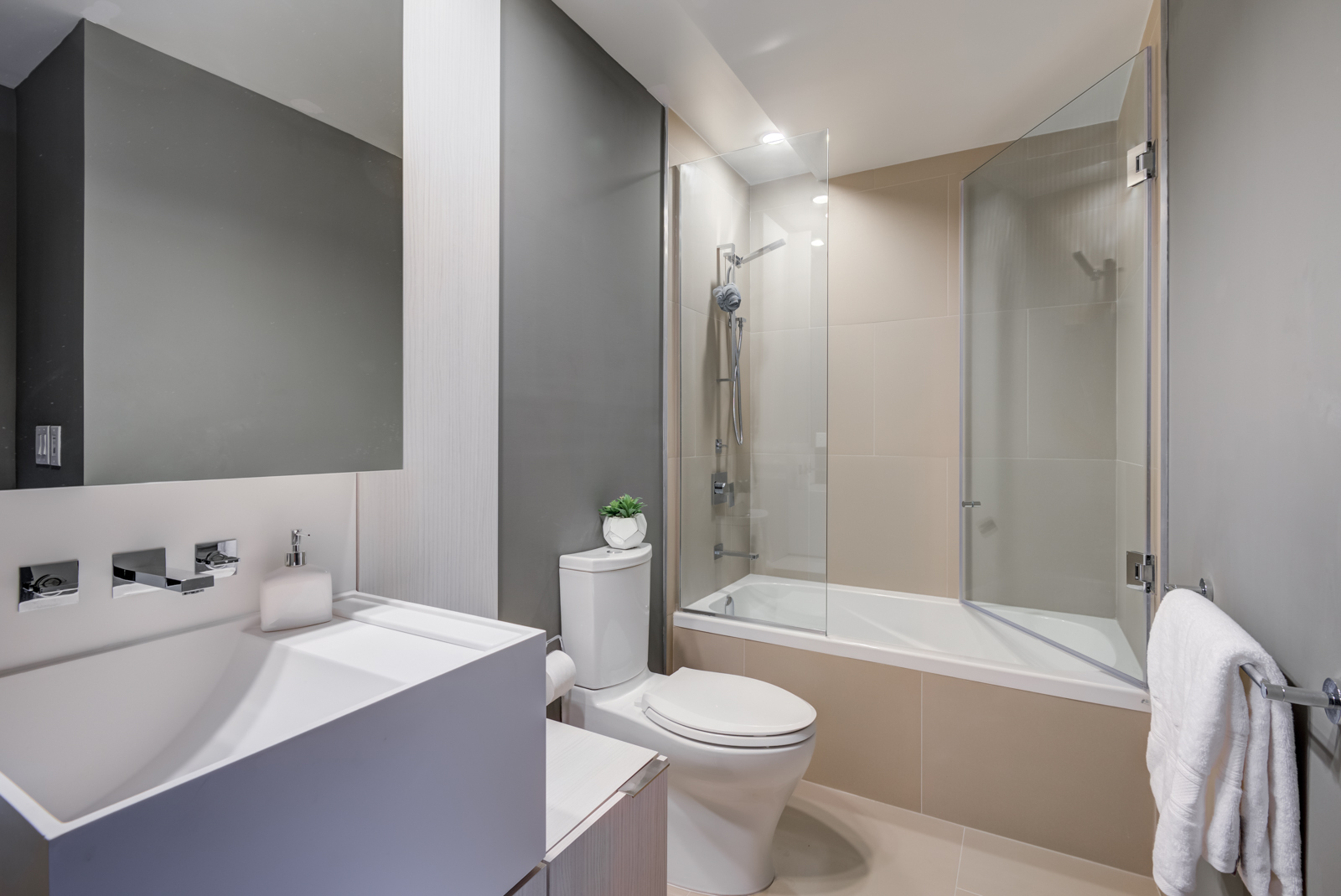
Besides looking gorgeous, it also flaunts a large sink and mirror, wall-mounted faucet, under-sink storage, and a detachable showerhead.
1 Bloor St E Unit 4305 – Den & Second Bathroom
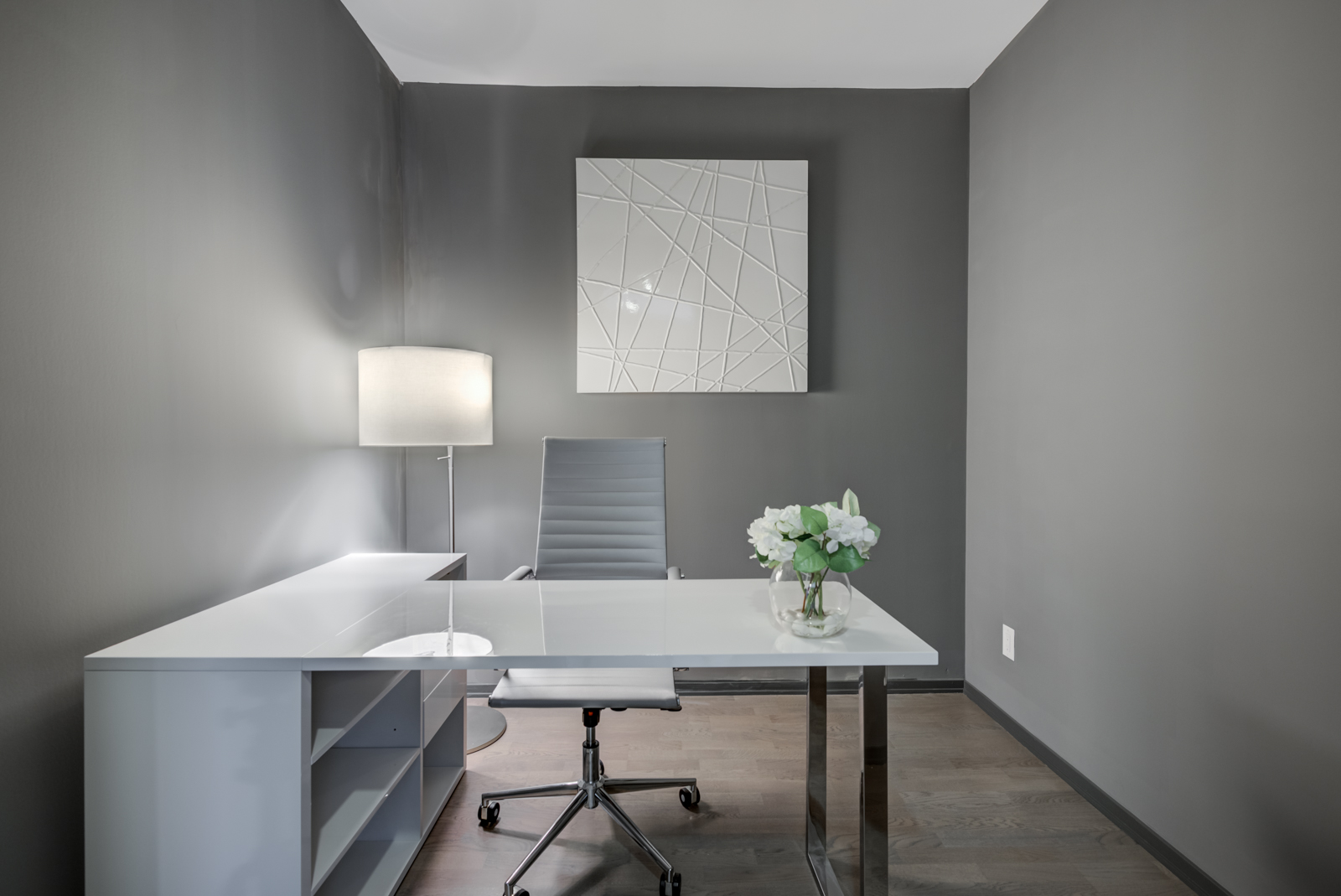
In fact, it has all the hallmarks of a bedroom.
It’s spacious (8.0 x 8.3 sq. ft), features hardwood floors, and employs the same graceful gray colour-scheme as the other rooms.
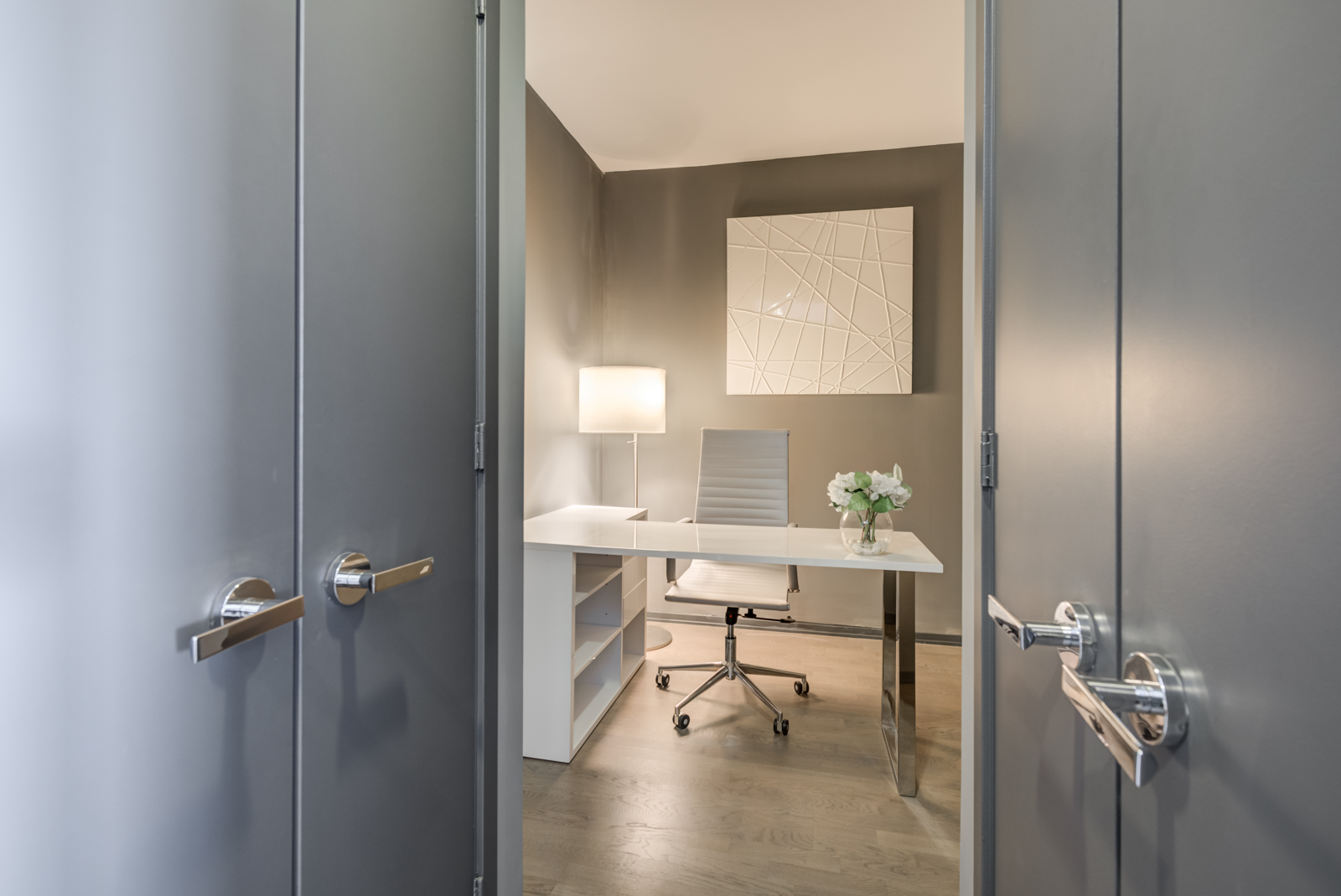
Although the den is short on bathrooms, there’s one directly across the hall.
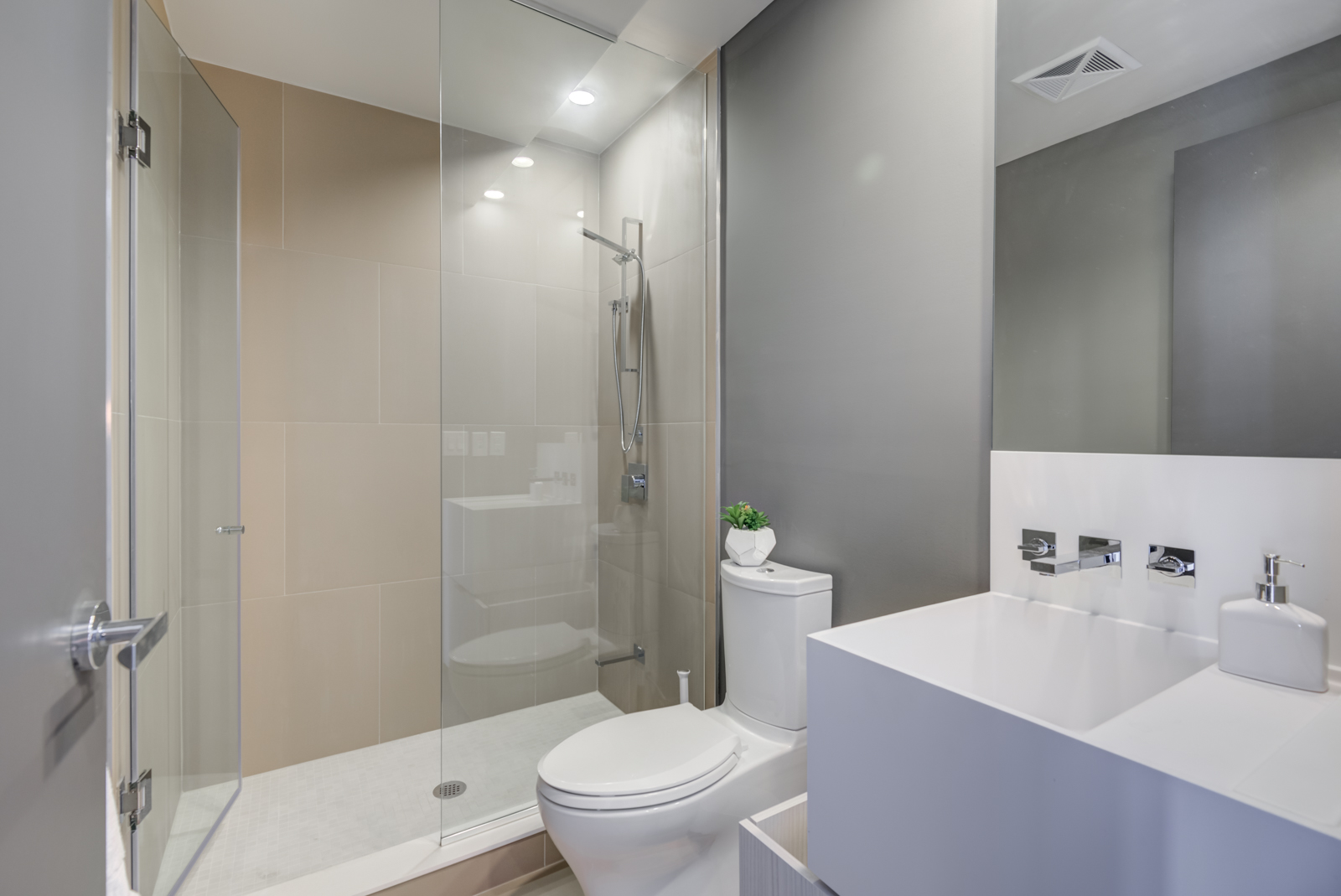
These include a large sink basin with cabinets, mirror and wall-mounted faucet, and a walk-in shower with removable showerhead.
1 Bloor St E Unit 4305 – Balcony
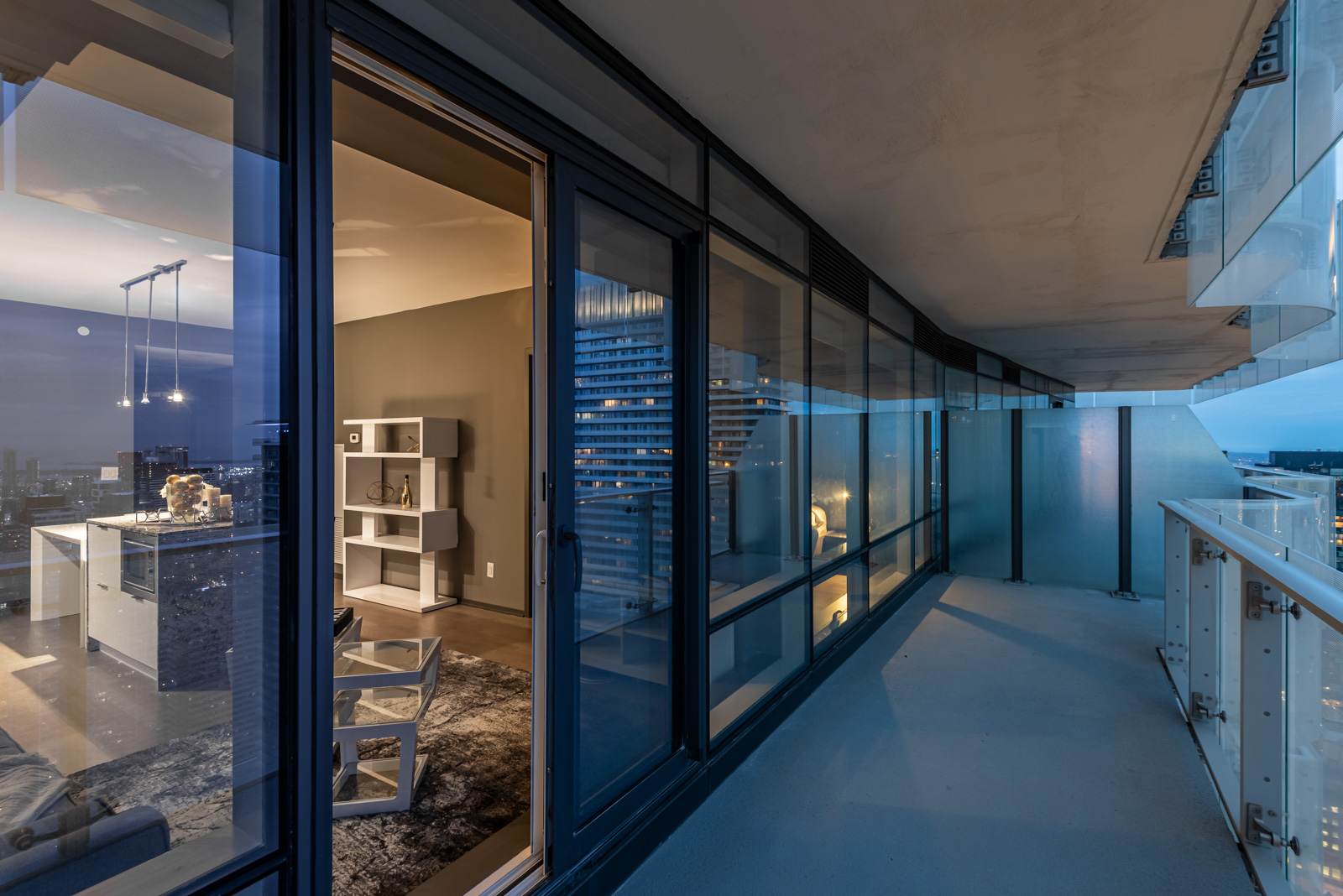
As beautiful as the interior is, you’ll probably want to spend most of your time on the balcony.
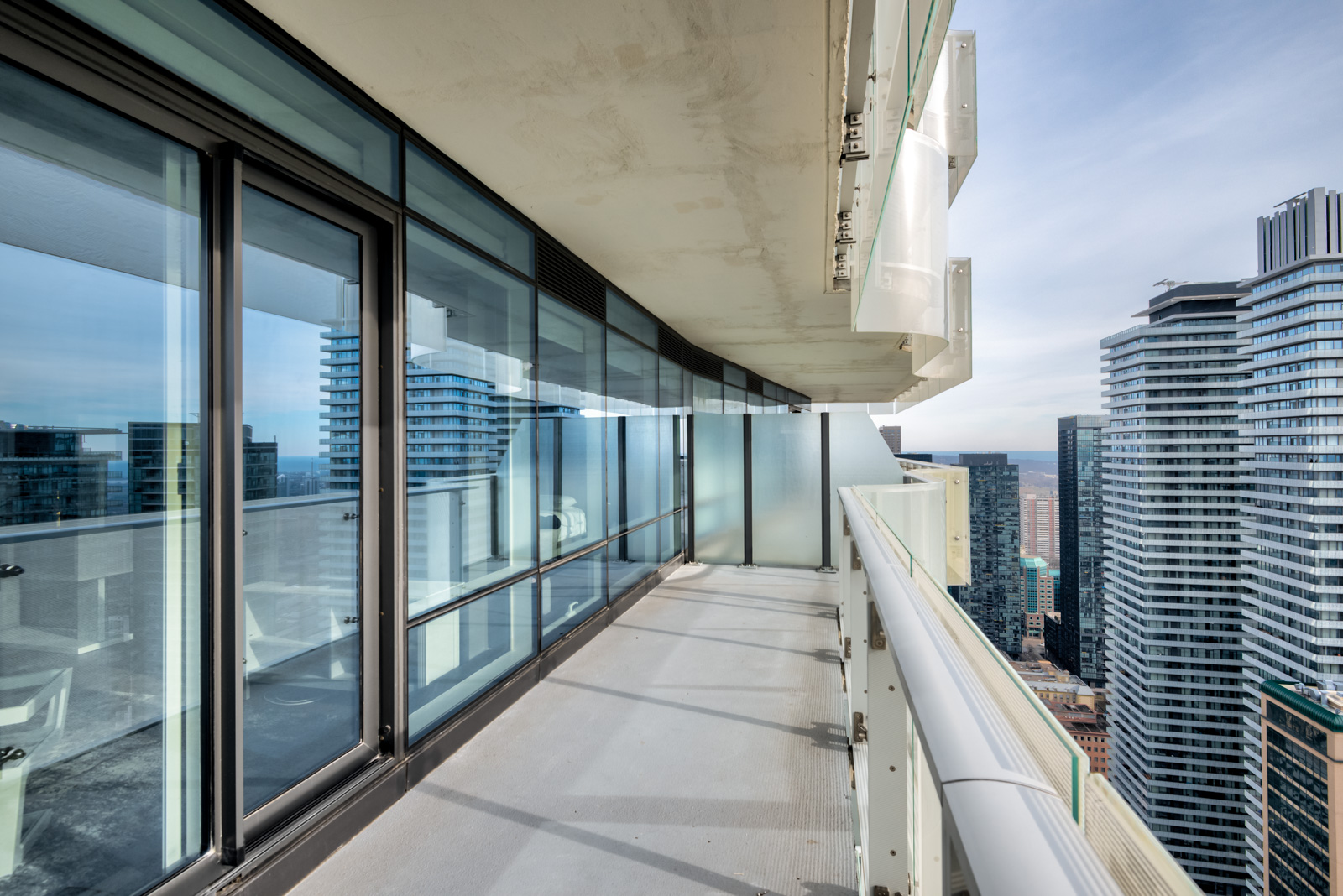
And because it’s on the 43rd floor, the view is both sweeping and romantic.
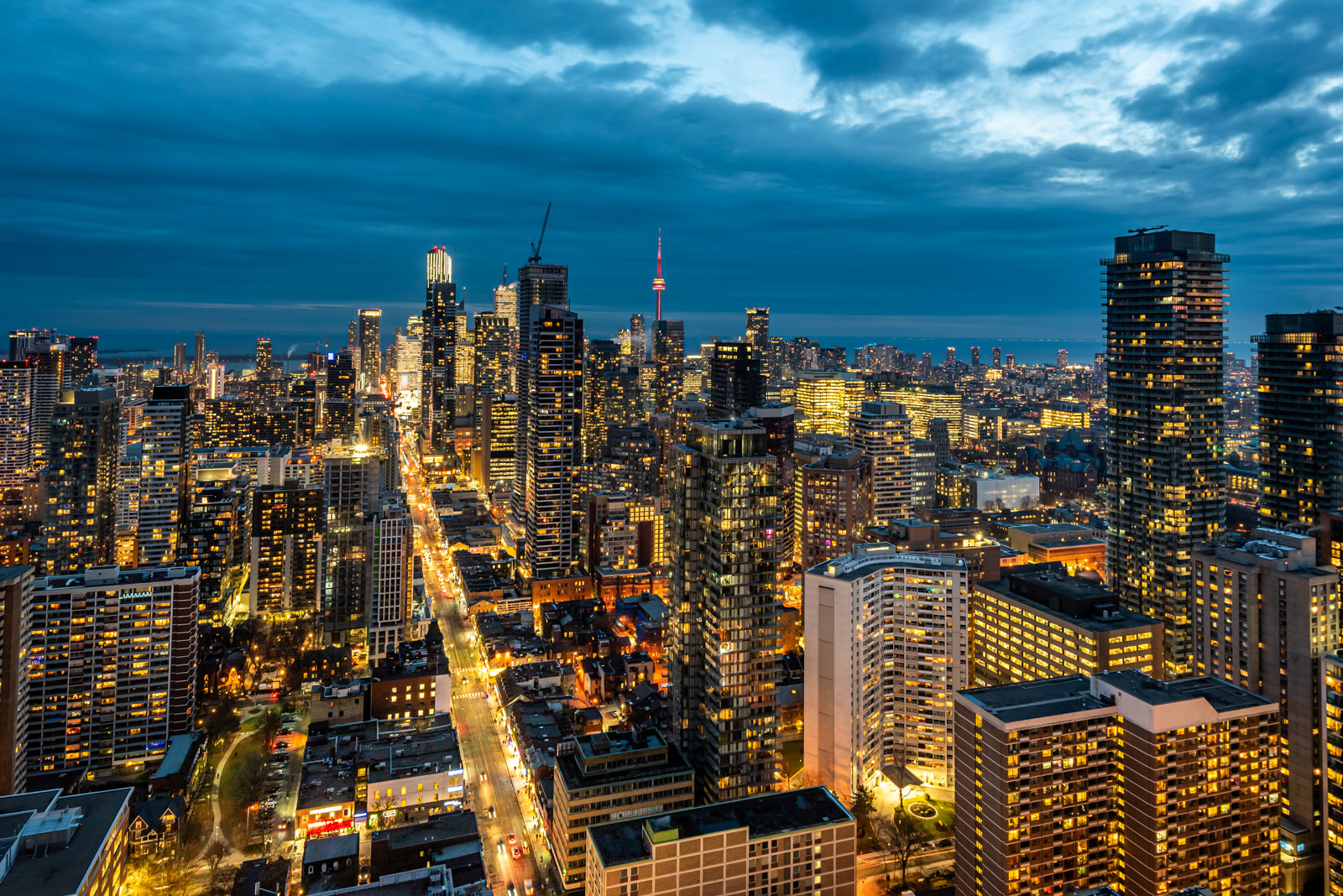
Floor Plans and Measurements
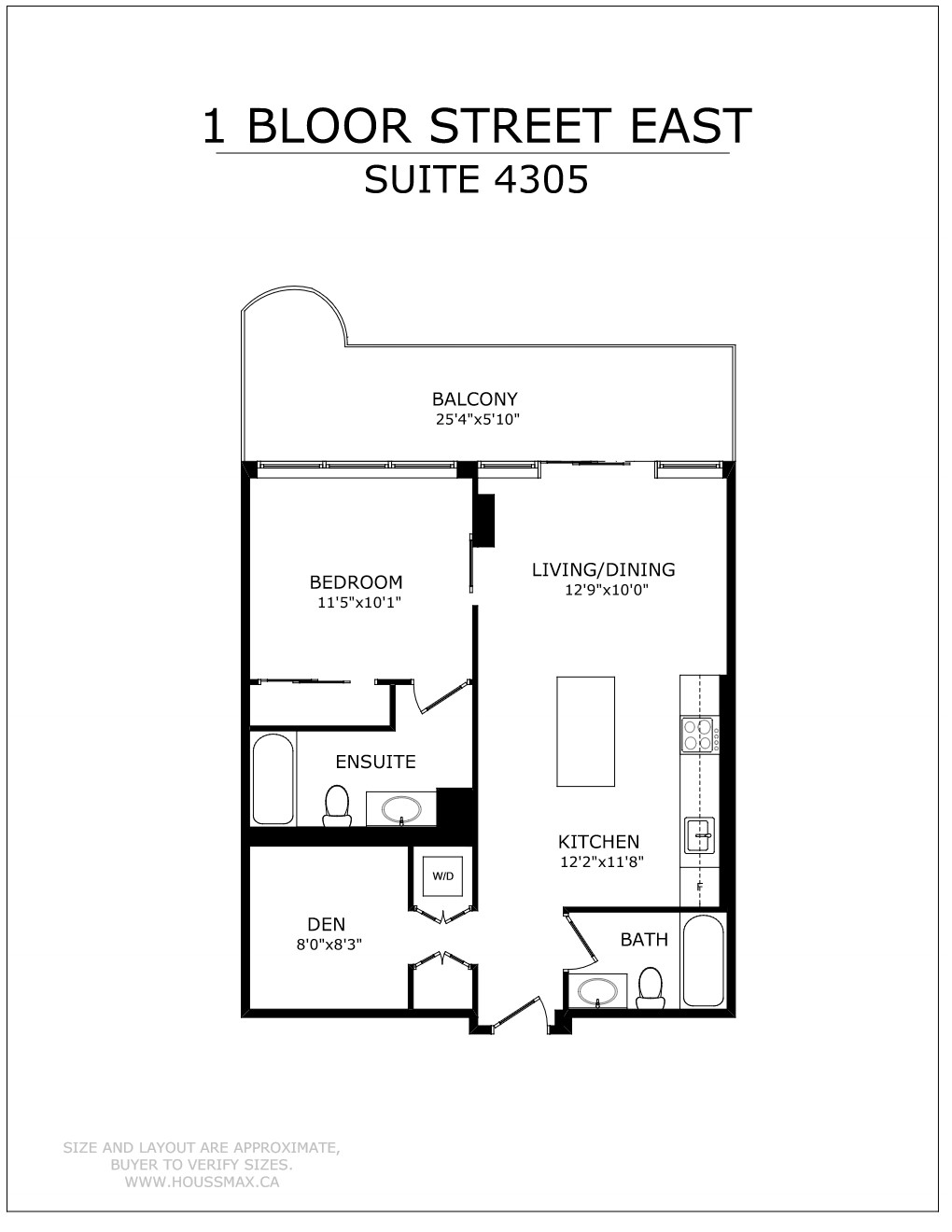
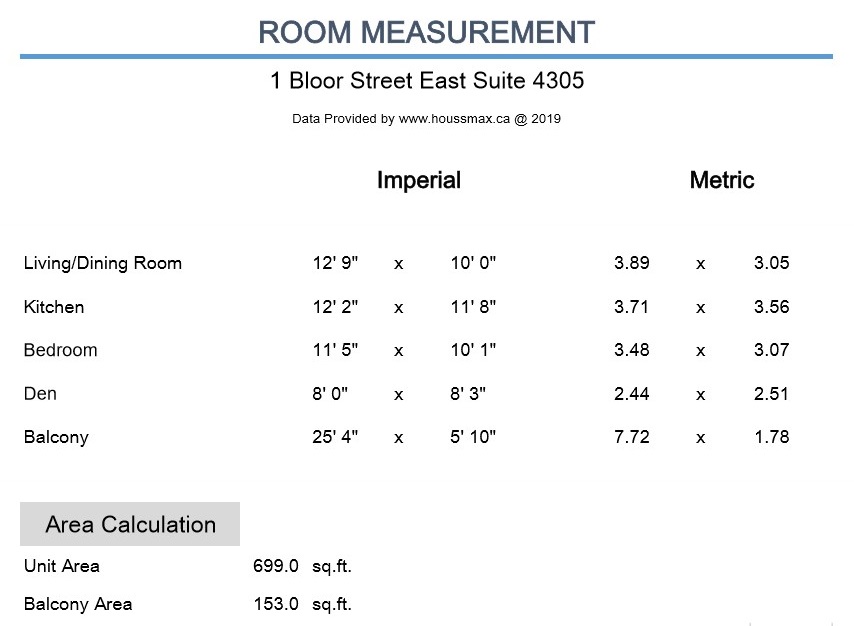
One Bloor – Amenities

Residents can also look forward to:
- 24/hr concierge and security
- Gym, Pilates, Yoga and Spin rooms
- Indoor and outdoor pool with sun deck
- Sauna and spa with 3 treatment rooms
- Jet massages, aroma therapy, hot and cold plunges
- Party room, meeting room and relaxation lounge
- Media centre and billiards room
- Rooftop lounge with day beds, fountains, hot tubs and foot baths
- Underground parking, bike storage, guest suites and high-speed elevators
About Yonge and Bloor
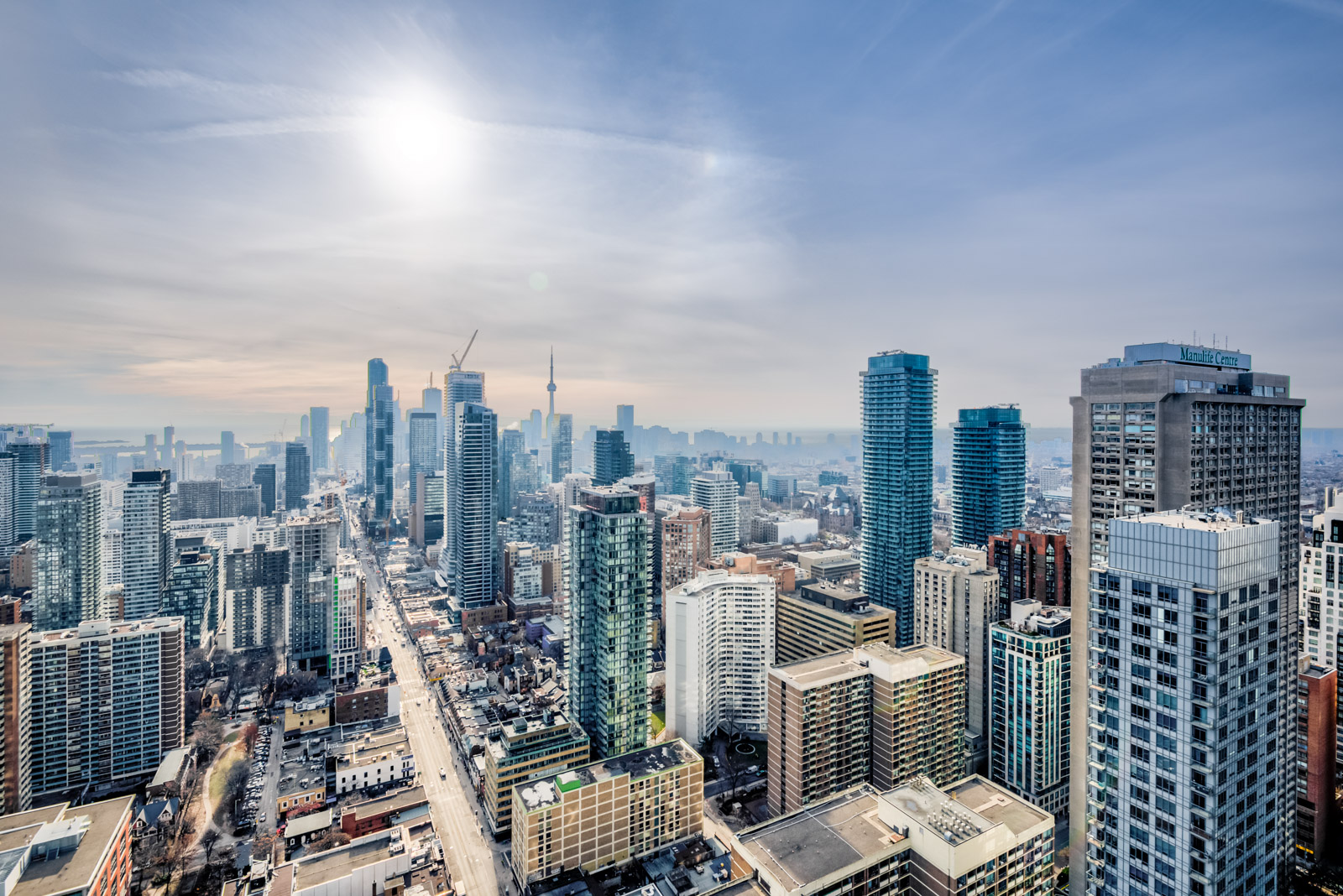
The condo lies at the intersection of Yonge and Bloor, minutes from the upscale elegance of Yorkville and buzzy club scene of Church and Wellesley.
Take a 10-minute walk to Yorkville and discover the biggest names in fashion.
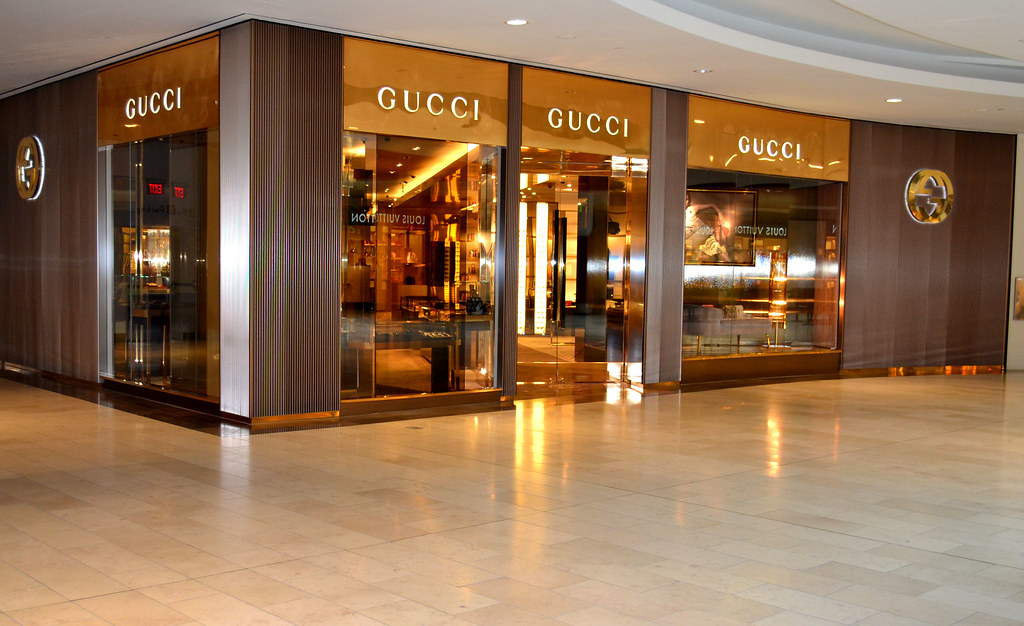
Yonge and Bloor is also home to an incredible array of multicultural restaurants.

Whether you crave coffee or cocktails, you’ll find both on Yonge and Bloor.
For example, Bloor One is within walking distance of several cafes, including Buro 53, The Croissant Tree and Cafe Moi.
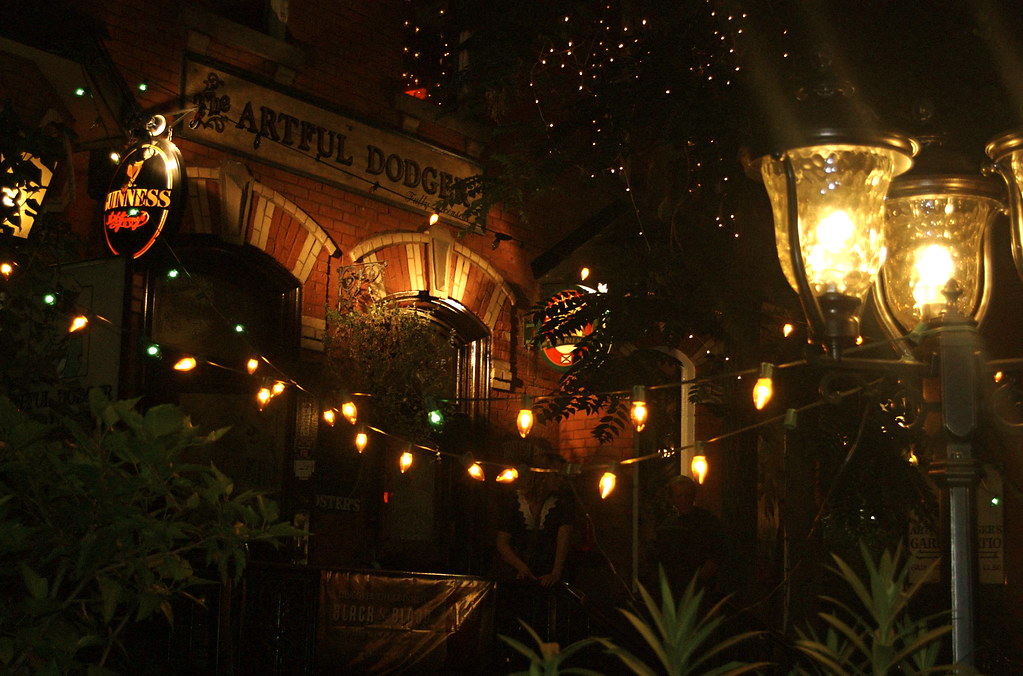
Other Location Highlights:
- Minutes from Toronto’s biggest malls and trendiest shops
- Less than 10-minutes from The Royal Ontario Museum, Canadian Fine Arts Gallery and CAA Theatre
- Pristine parks and scenic hiking trails, including George Hillsop Park and Rosedale Ravines
- Easy access to Toronto PATH, the world’s largest underground shopping complex
- Minutes from UofT, OCAD and Ryerson University
- 98 Walk Score, 97 Transit Score, 92 Bike Score and direct access to 2 subway lines
The WOW Factor
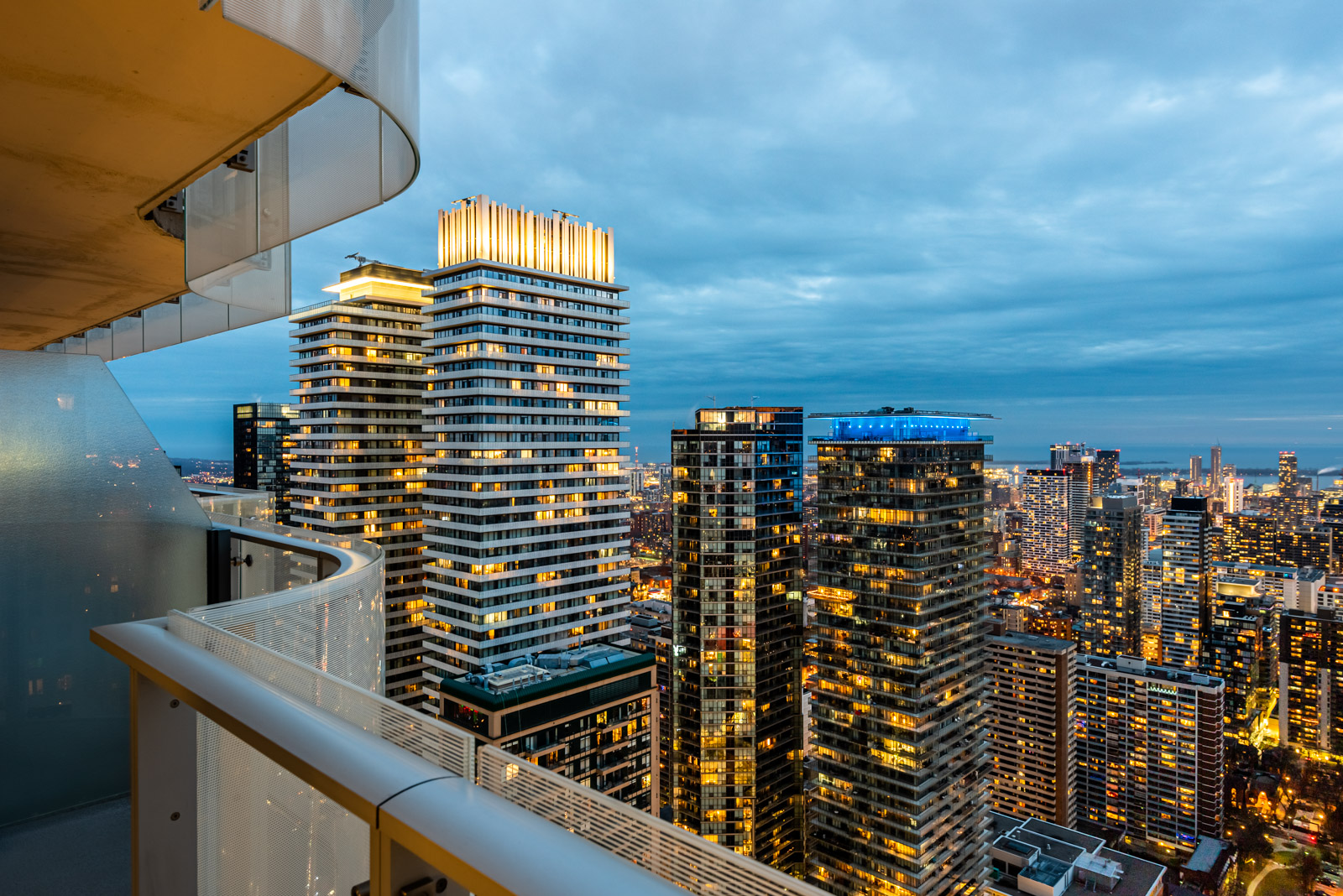
Others include a spacious 1-bedroom, 2-bath suite with hardwood floors, a modern kitchen, and multipurpose den.
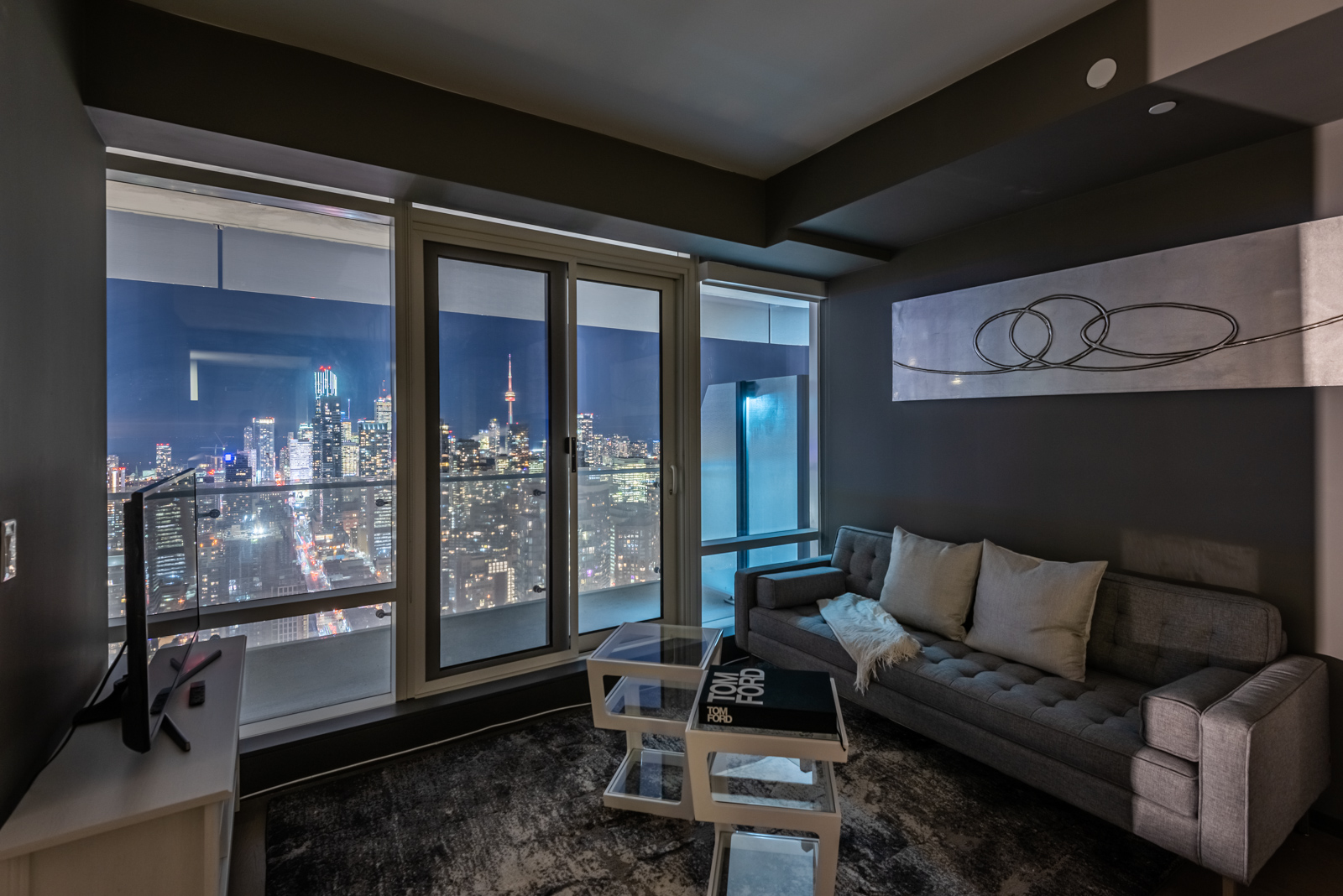
And if all that wasn’t enough to make you say WOW, there’s One Bloor’s endless amenities, including a 6-storey podium with over 100,000 sq. ft. of retail.
Finally, there’s its unbeatable location on Yonge and Bloor, where the best of Toronto awaits.
Want to know more about 1 Bloor St E Unit 4305? Take the Virtual Tour or contact me below for more details!

