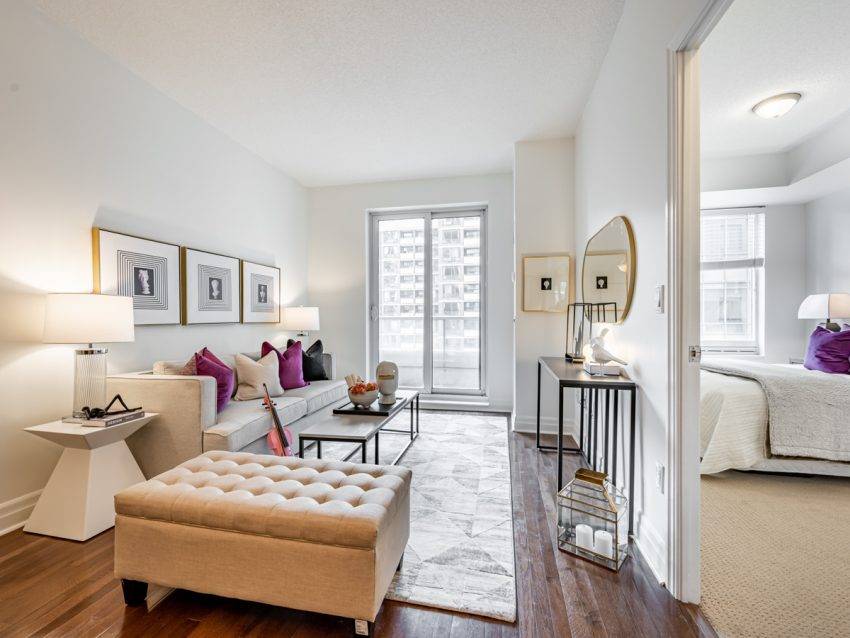Overview: 35 Balmuto St Unit 1407. Spacious 1-bedroom, 1 bath condo with a modern kitchen and large walk-out balcony. Enjoy 5-star amenities and a chic York location.
Building Name: Uptown Residences
Address: 1407-35 Balmuto St Toronto, ON M4Y 0A3
Neighbourhood: Yorkville
Developer: Pemberton Group
Architect: Burka Varacalli Architects
Interior Designer: Flora DiMenna Designs
Property Manager: Crossbridge Condominium Services
Year Built: 2011
Storeys: 48
Units: 284
Parking: N/A
Locker: Owned
Size: 568 sq. ft.
Rooms: 1 bedroom + 1 bathroom
Sold: $650,000
Agent: Wins Lai, Living Realty Inc., Brokerage
Uptown Residences – Building Details
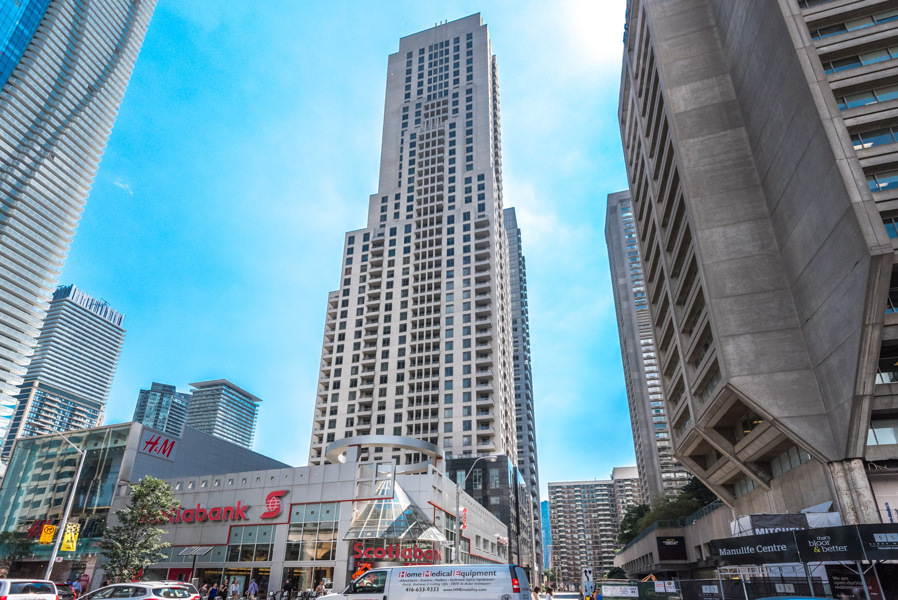
It features a precast concrete facade and a stacked design which narrows as it rises.
The building also has a base of black and gray granite, with a flat roof cut by vertical slabs.
Uptown Residences goes all out on amenities, while its Yorkville location offers endless options for high-end shopping, dining, relaxation and recreation.
35 Balmuto St Unit 1407 – The Space
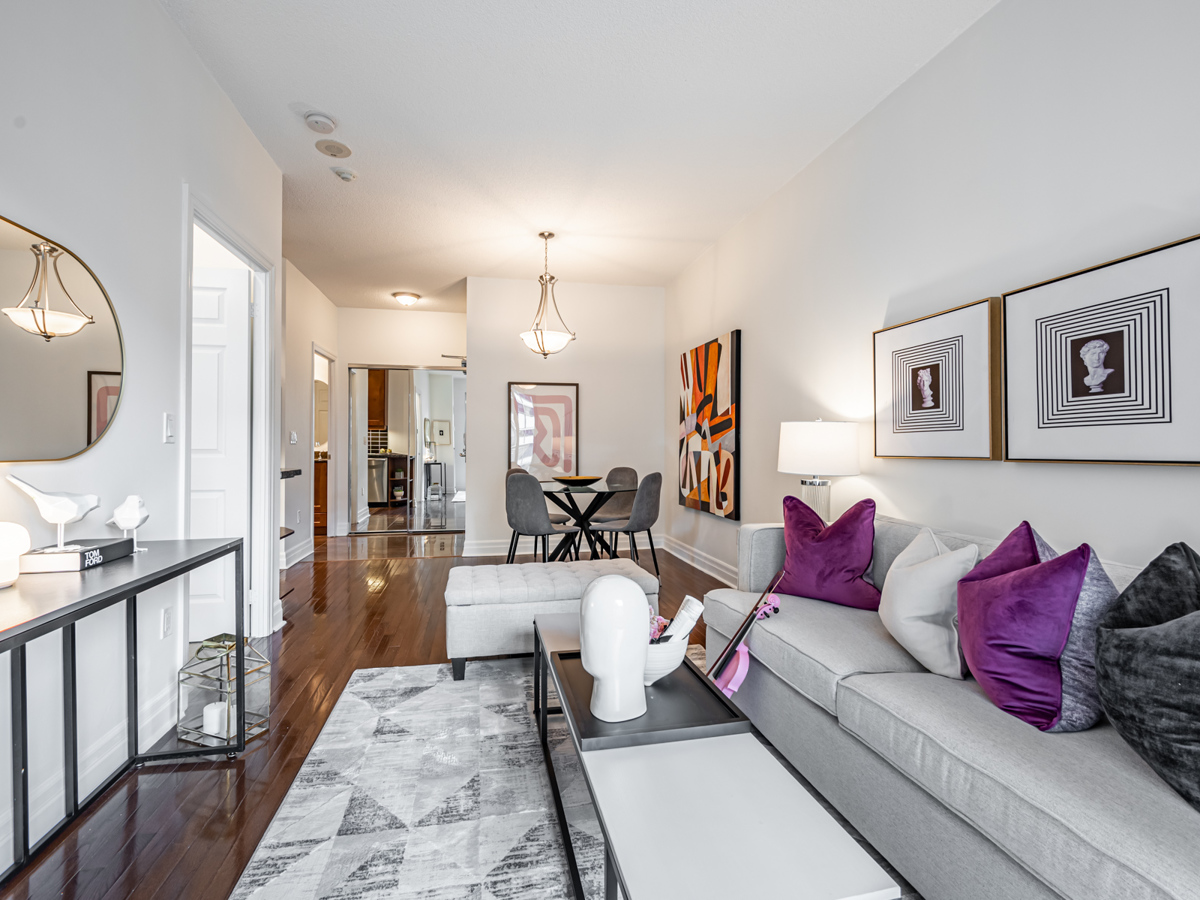
The 568 sq. ft. condo consists of 1 bedroom, 1 bath, a full-sized kitchen, and open-concept living and dining areas.
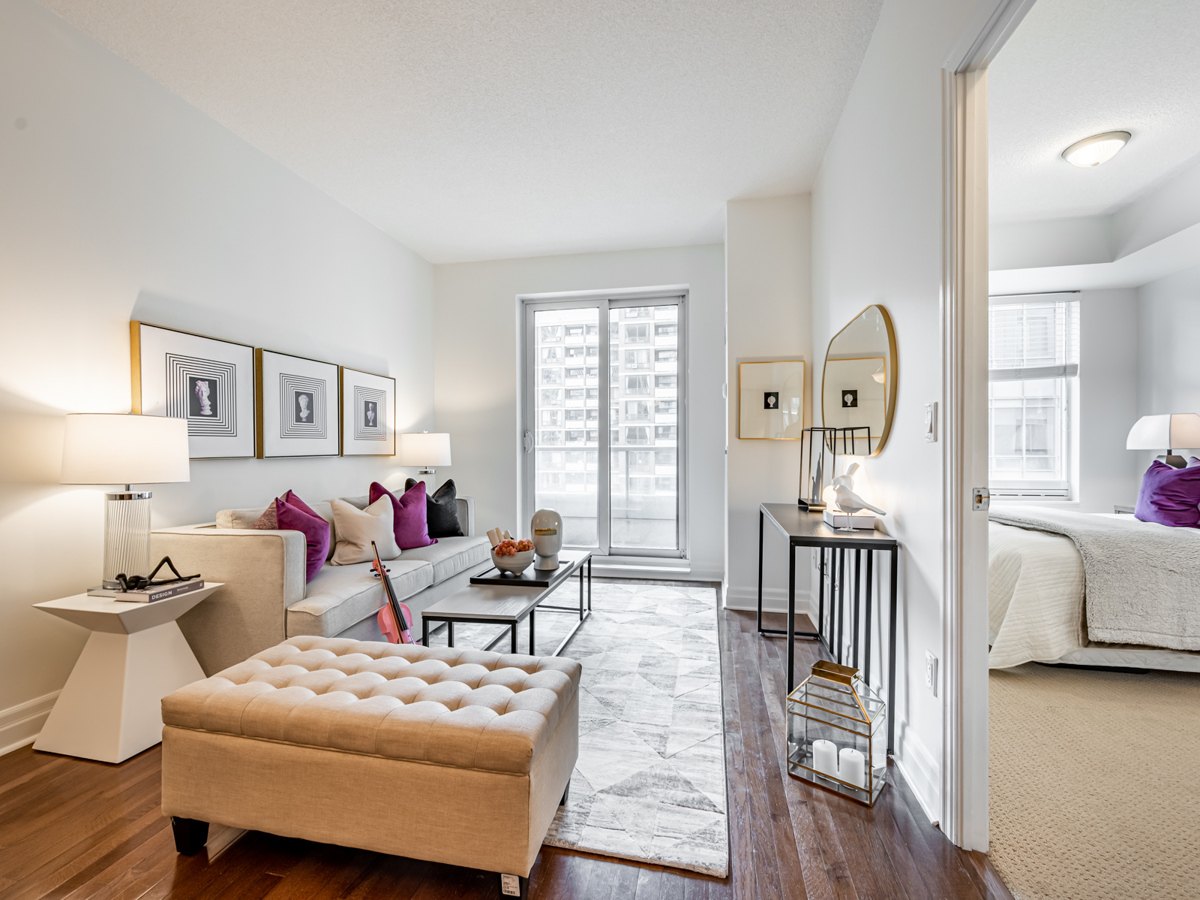
Neutral colours also make the condo easier to decorate.
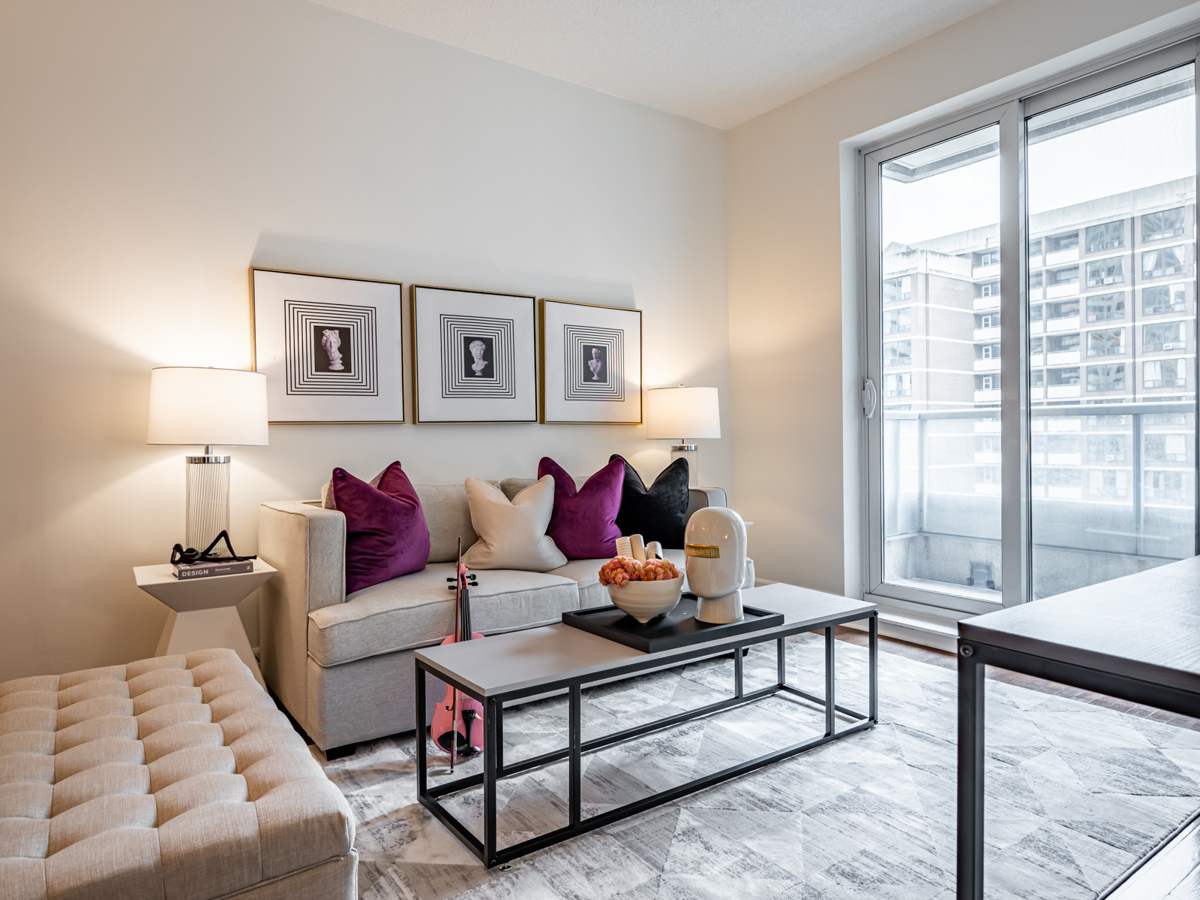
Of course, you can add your own decorative touches.
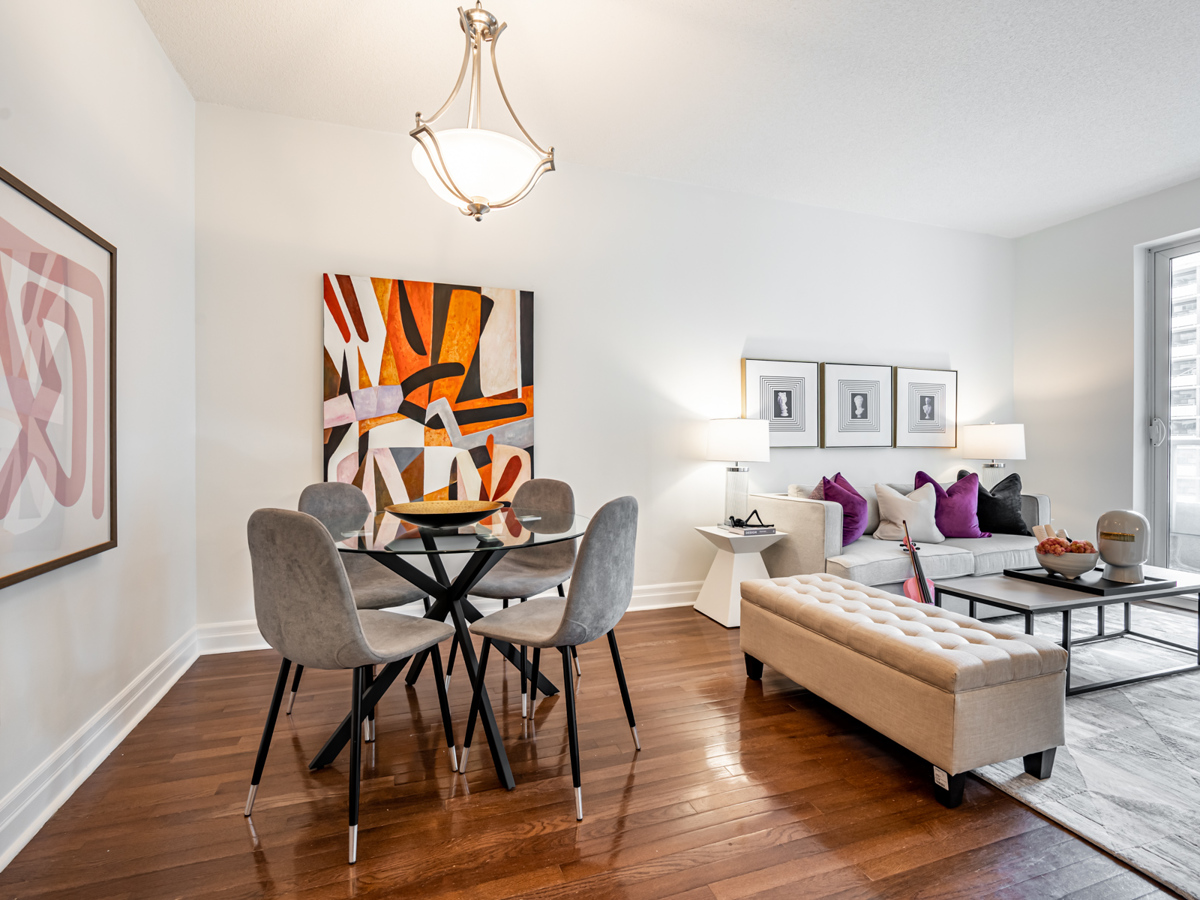
The dining room also catches the light pouring in from the balcony (not that it needs it).
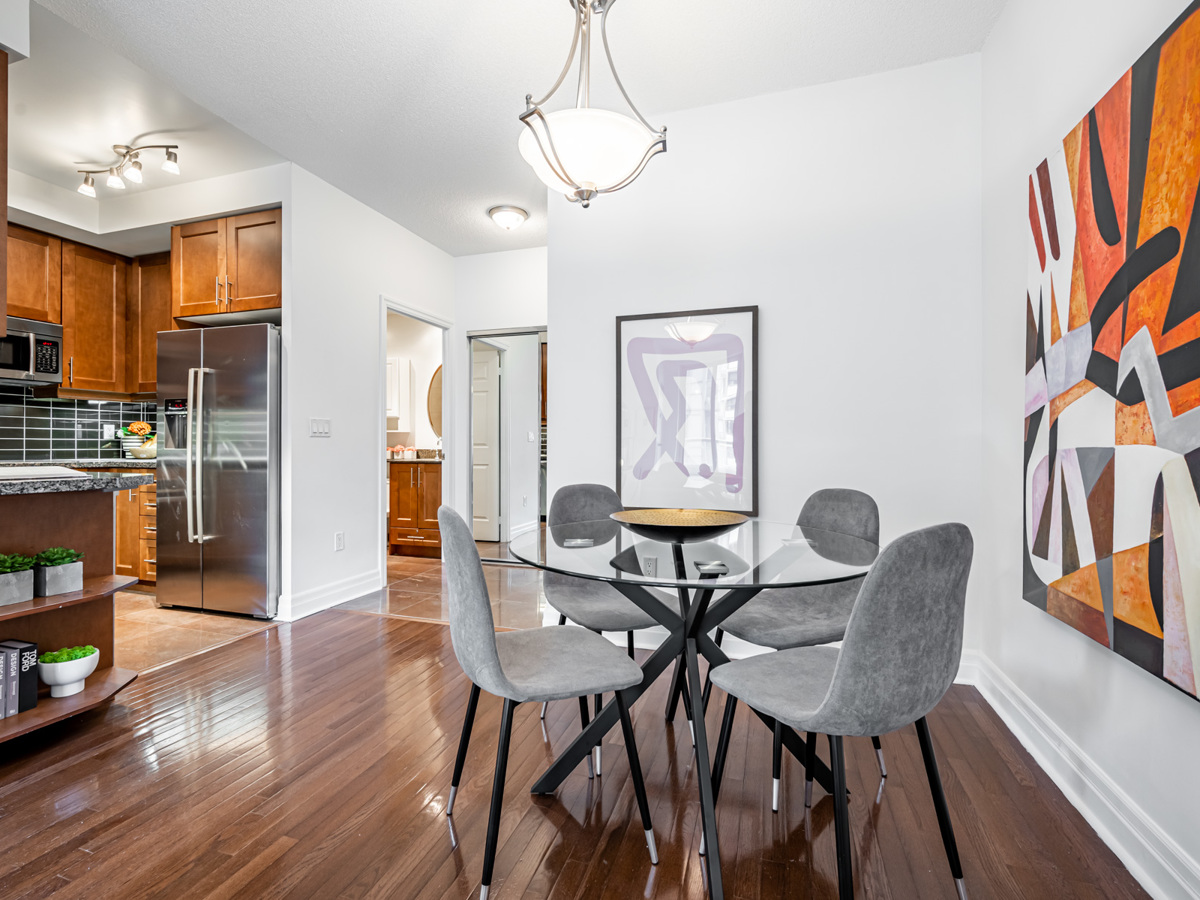
Unit 1407 is also decked in dusky hardwood floors which gleam brilliantly under the light.
35 Balmuto St Unit 1407 – Kitchen
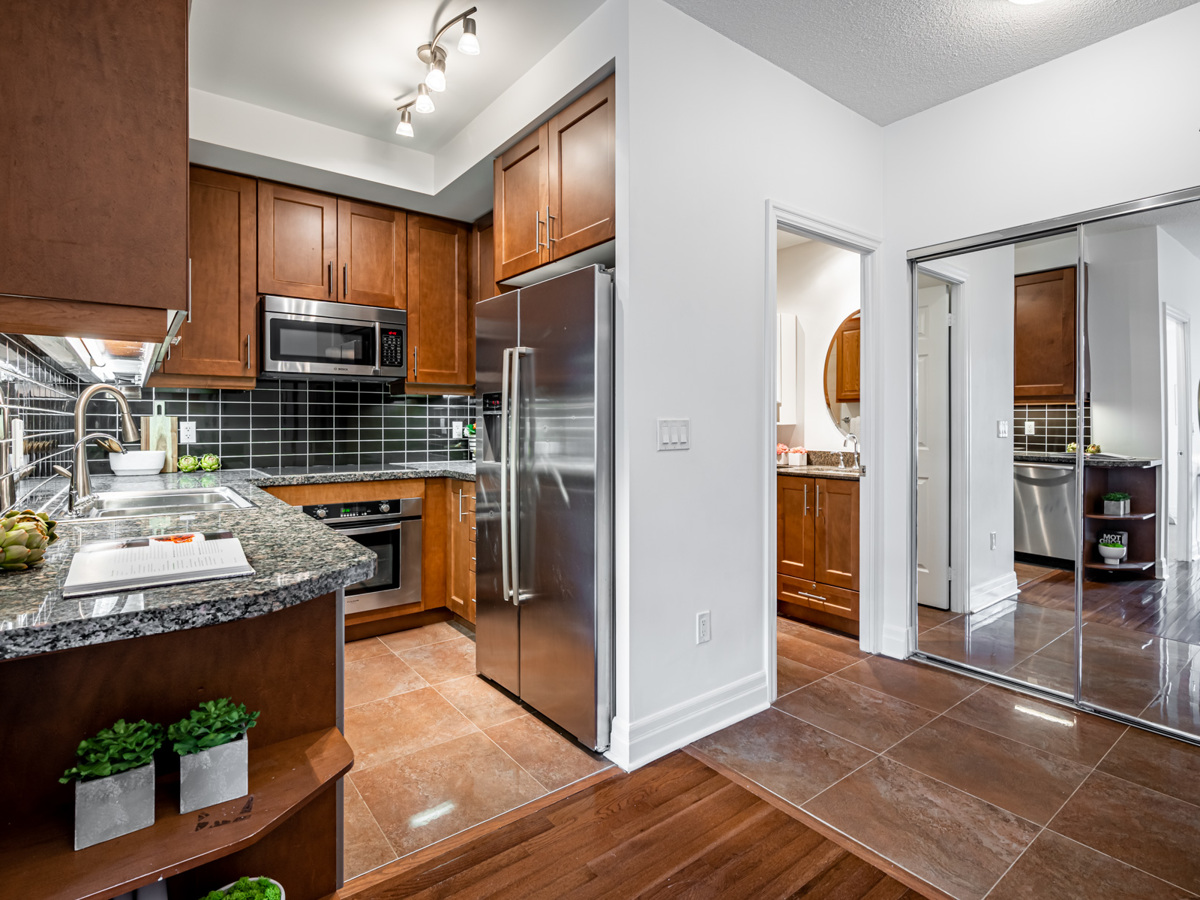
The kitchen boasts abundant storage with extra tall upper cabinets and full-extension drawers.
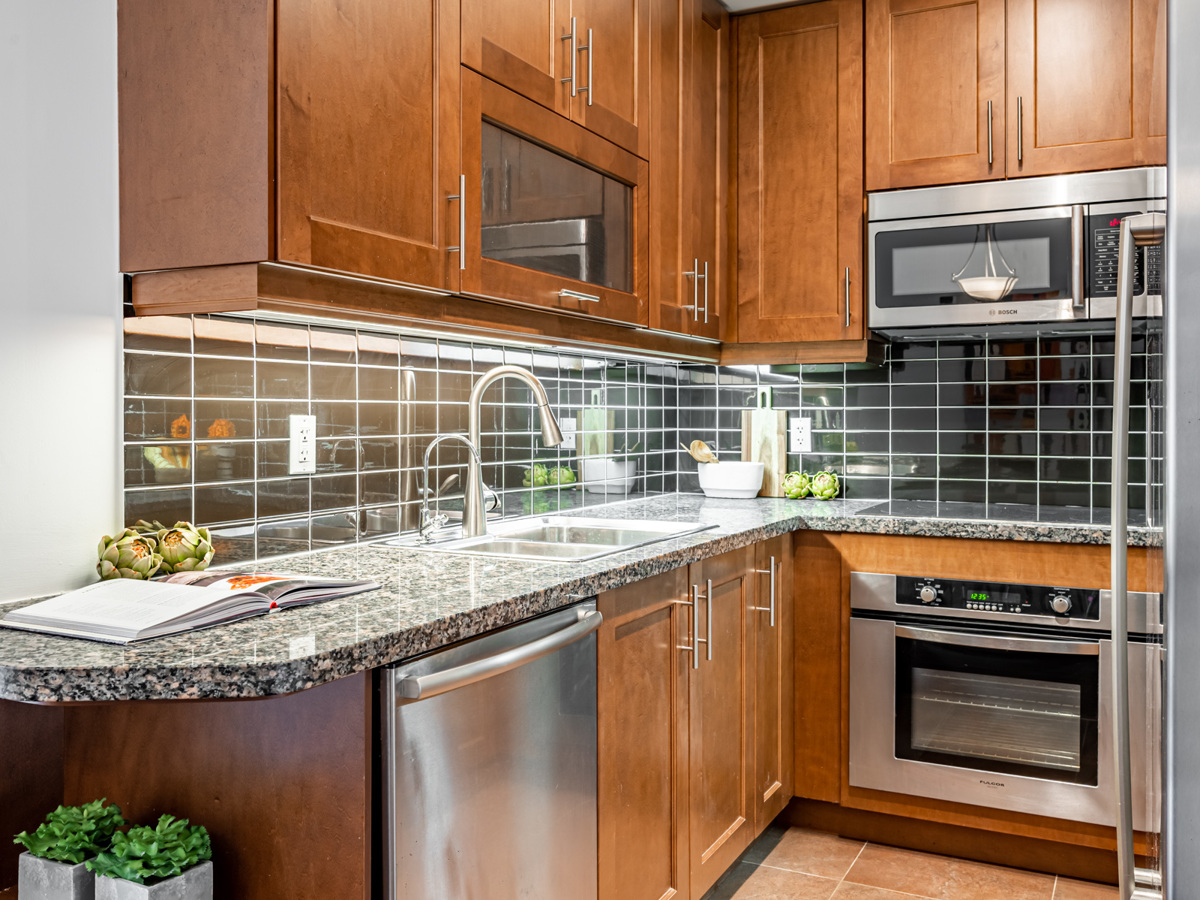
Unit 1407’s kitchen balances optics with efficiency.
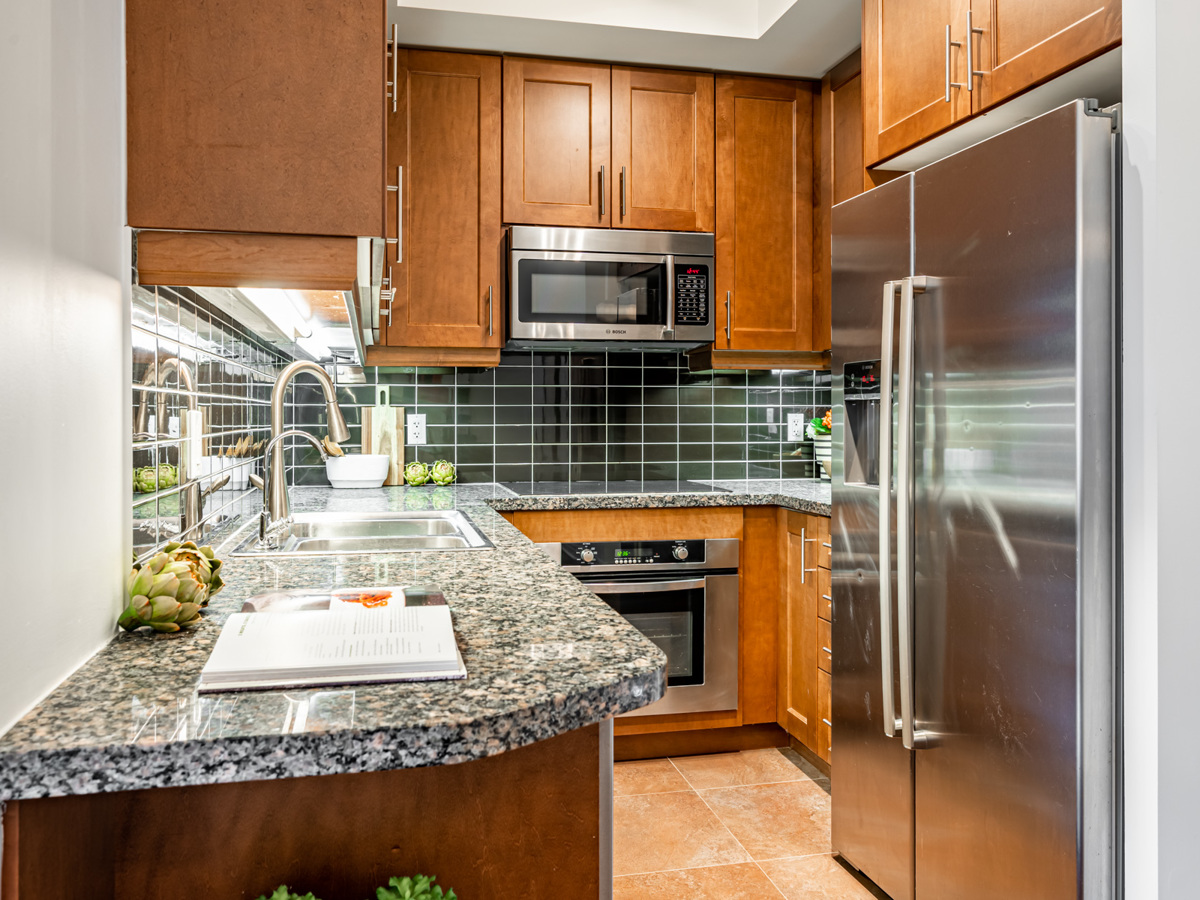
These include:
- A Bosch stainless-steel fridge, dishwasher, microwave and rangehood
- Fulgor Milano ceramic cooktop and oven
- Frigidaire washer and dryer
35 Balmuto St Unit 1407 – Master Bedroom & Bath
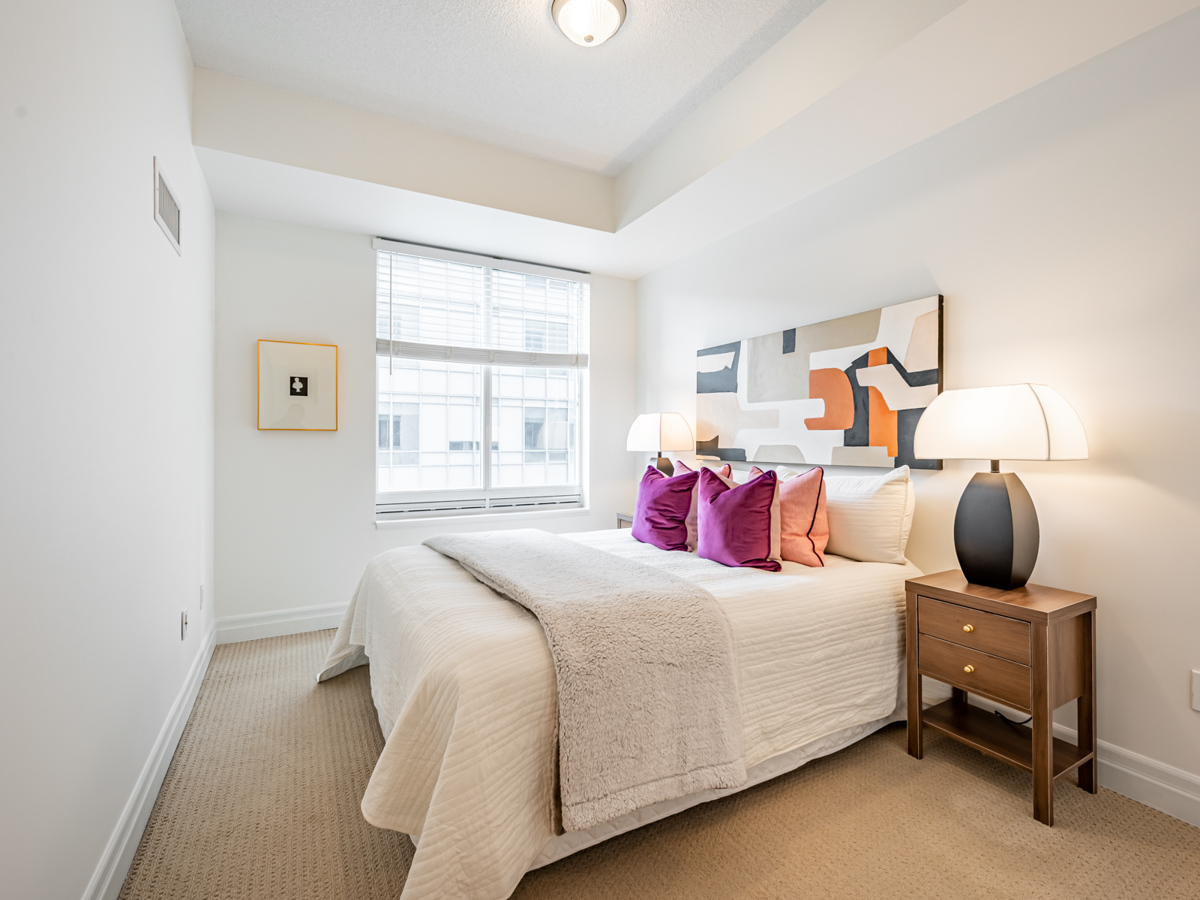
The master suite is extremely spacious and well-lit.
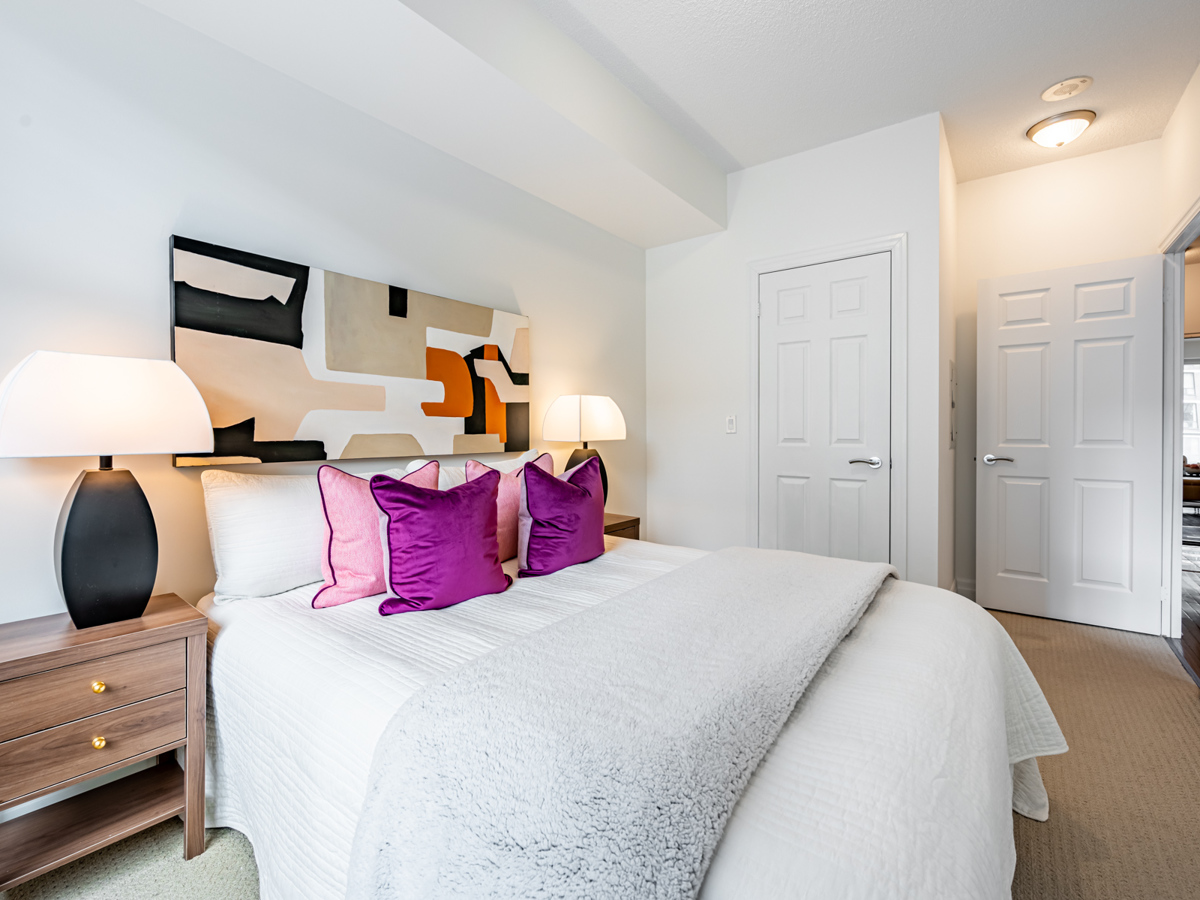
The master bedroom also sports a giant walk-in closet for all your storage needs.
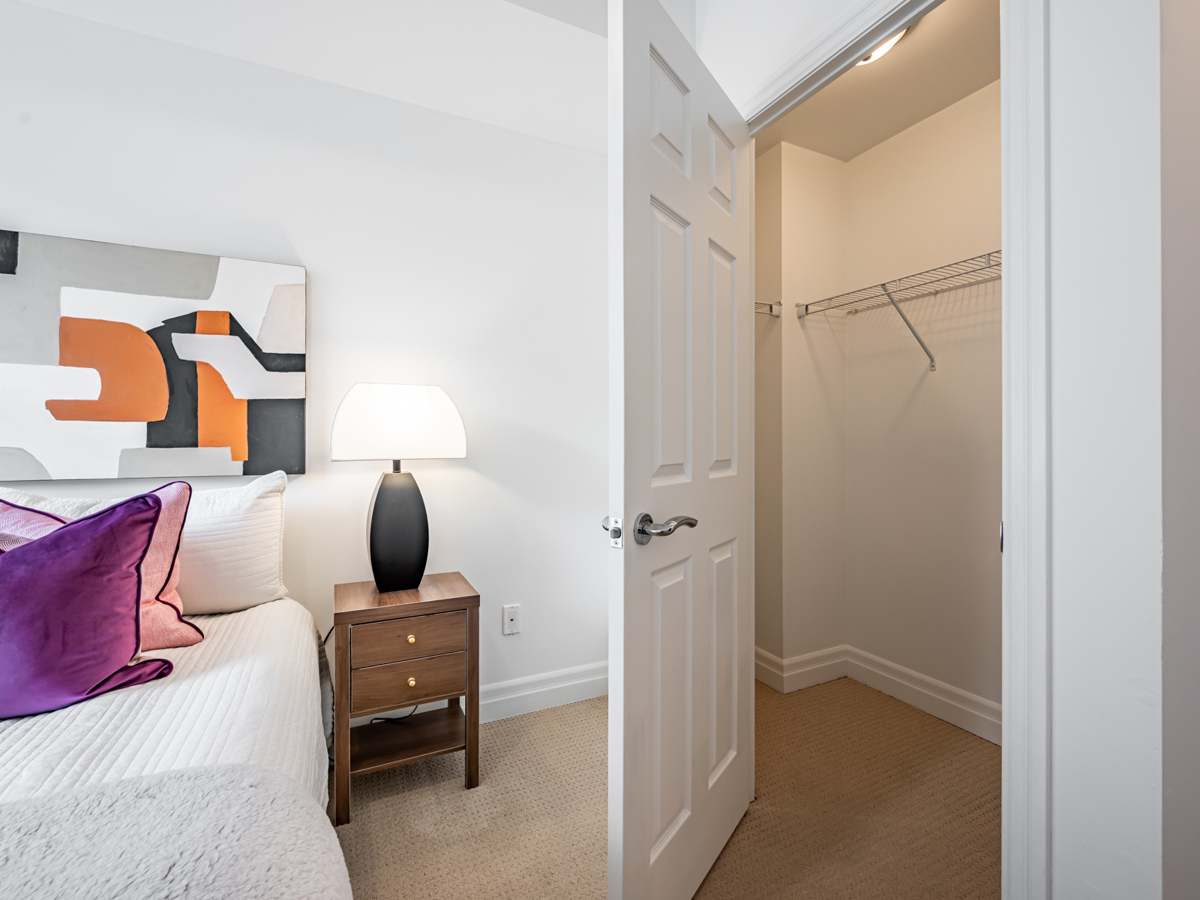
Unit 1407’s bathroom is located just off the front entrance.
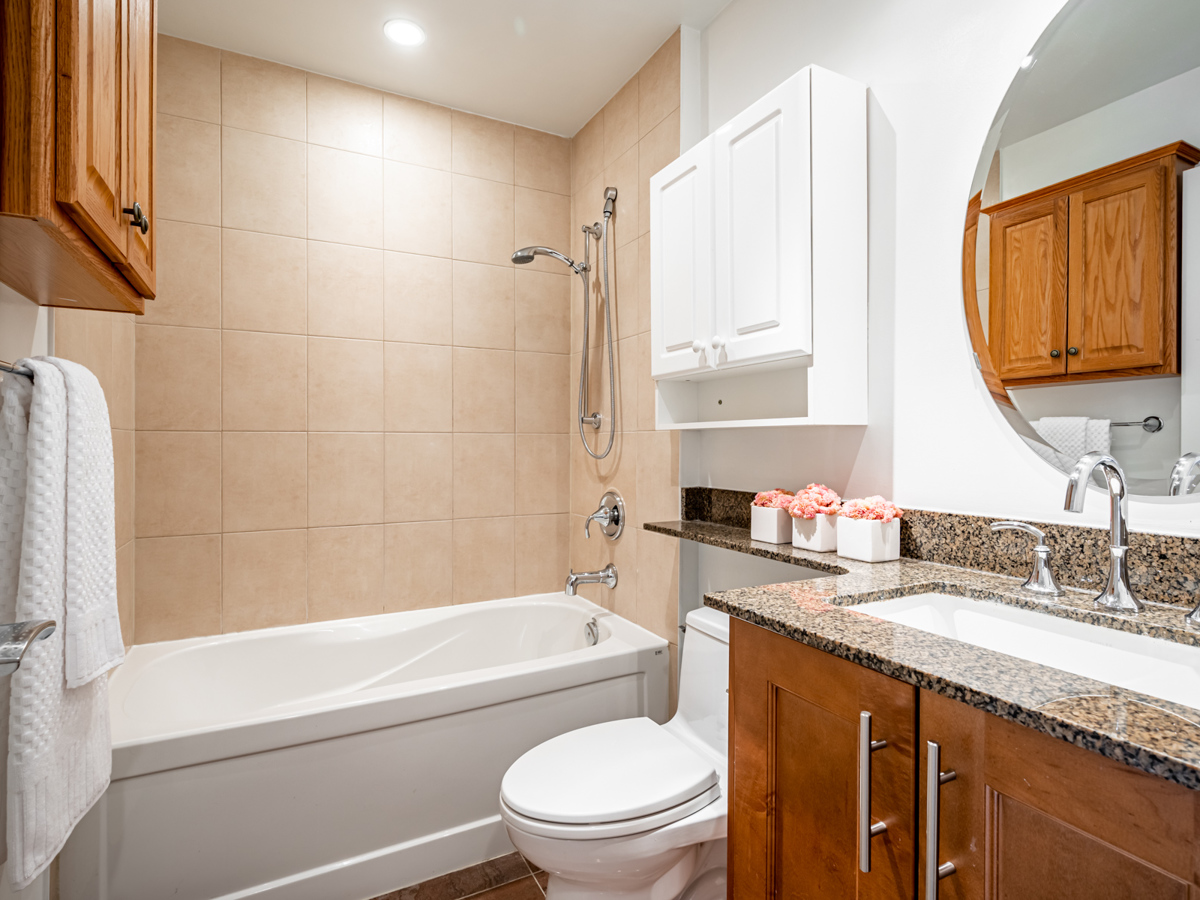
Unit 1407’s bathroom also contains under-sink storage, two wall-mounted cabinets, a designer vanity mirror, pot-lights and a detachable showerhead.
But its greatest attraction is the soaker tub—which makes it the ideal place to relax inside the condo.
35 Balmuto St Unit 1407 – Balcony
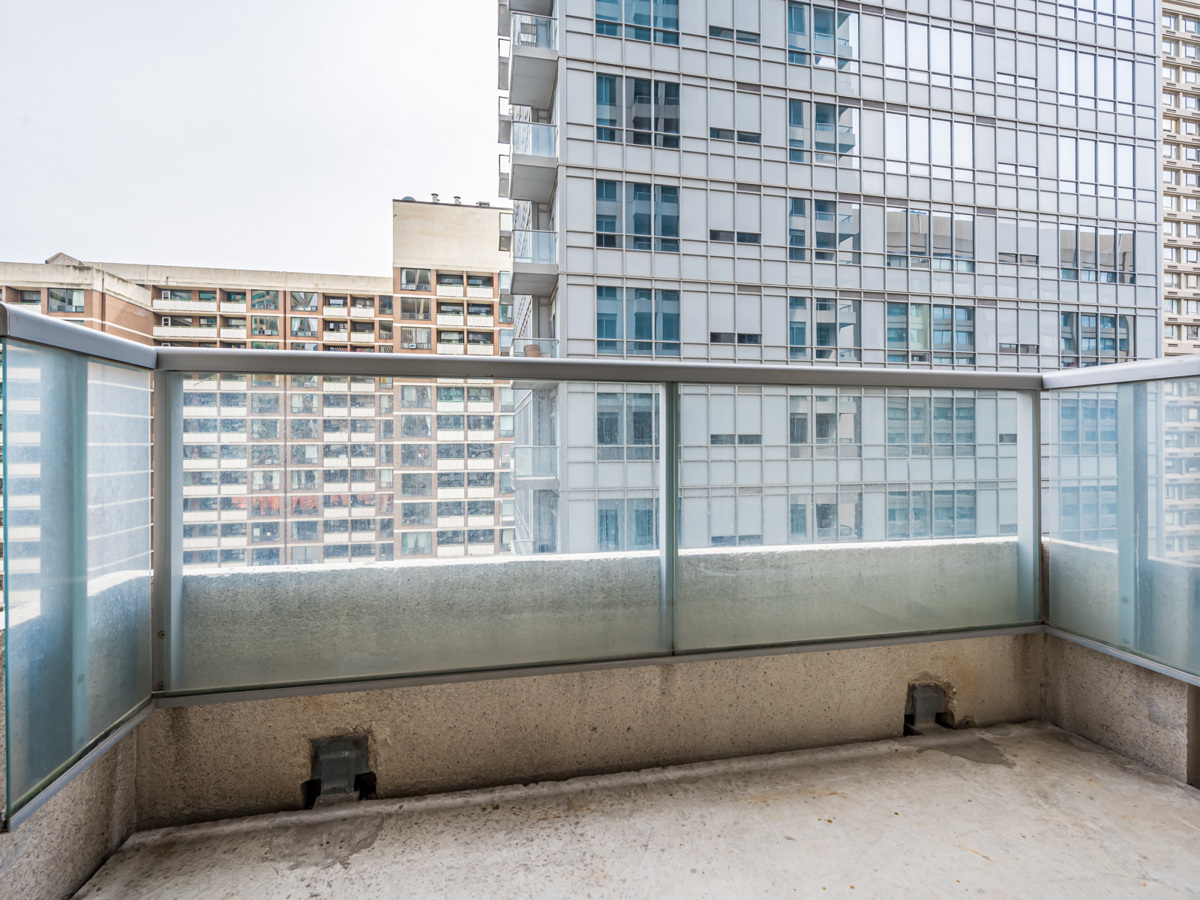
The 8.8 by 4.1 sq. ft. balcony is the perfect getaway, whether for reading, socializing, snacking or sight-seeing.
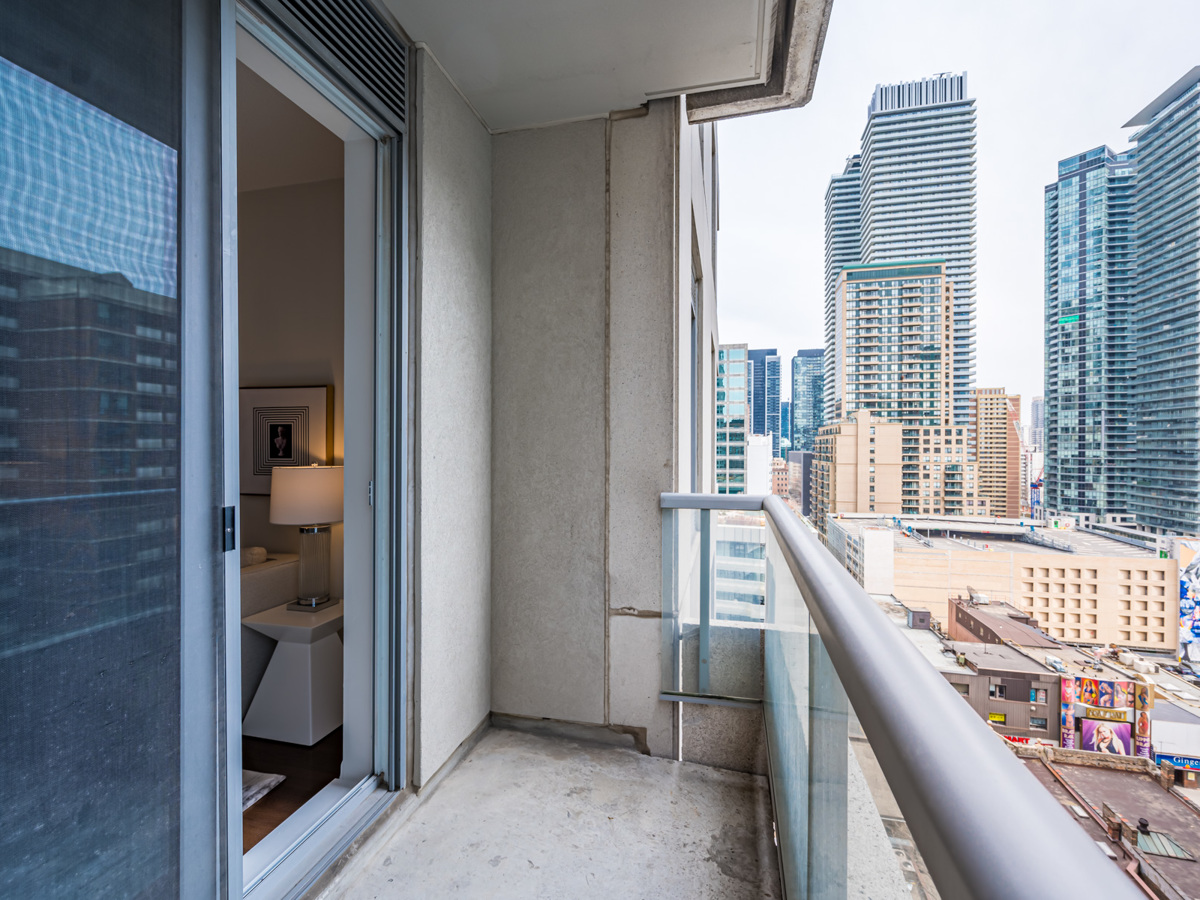
While you can certainly read or enjoy a warm drink on the balcony, it’s all about the view.
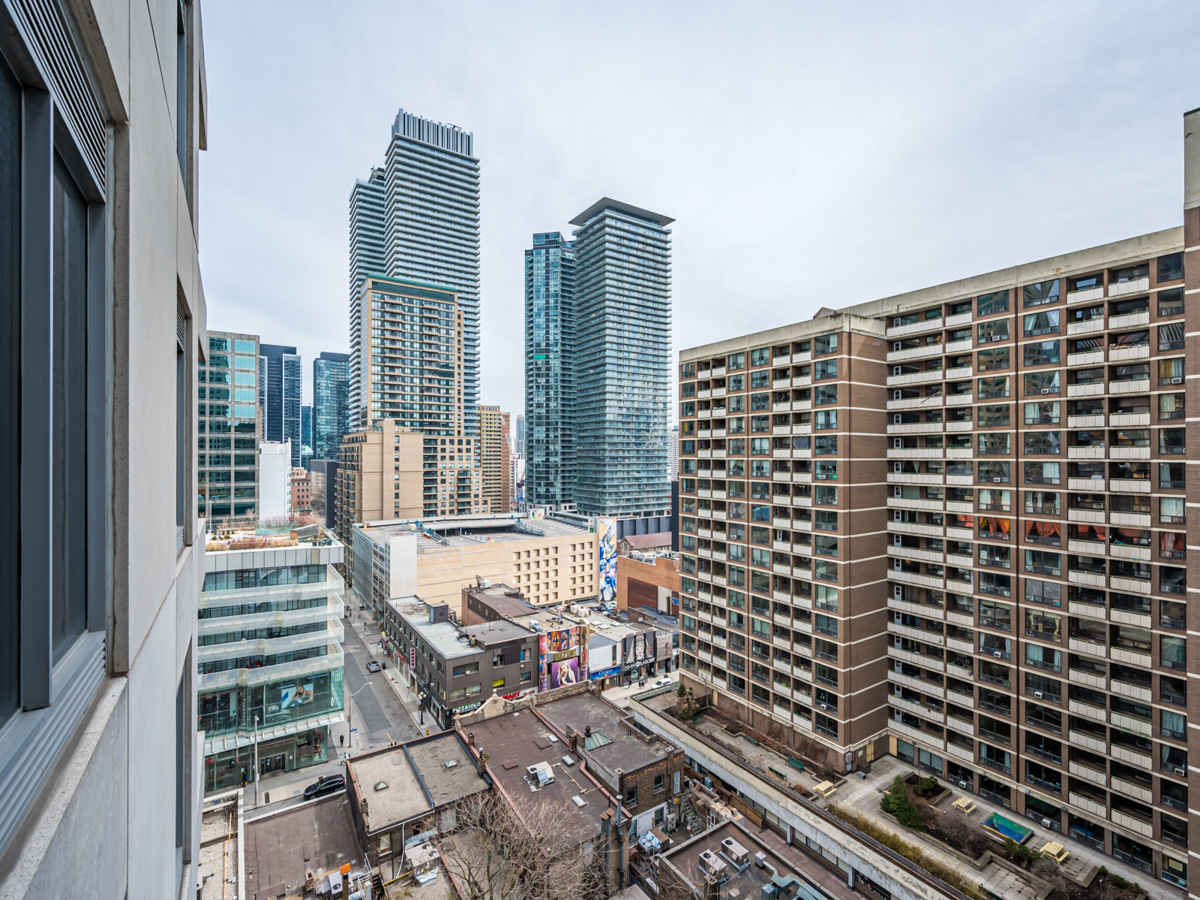
Floor Plans & Measurements
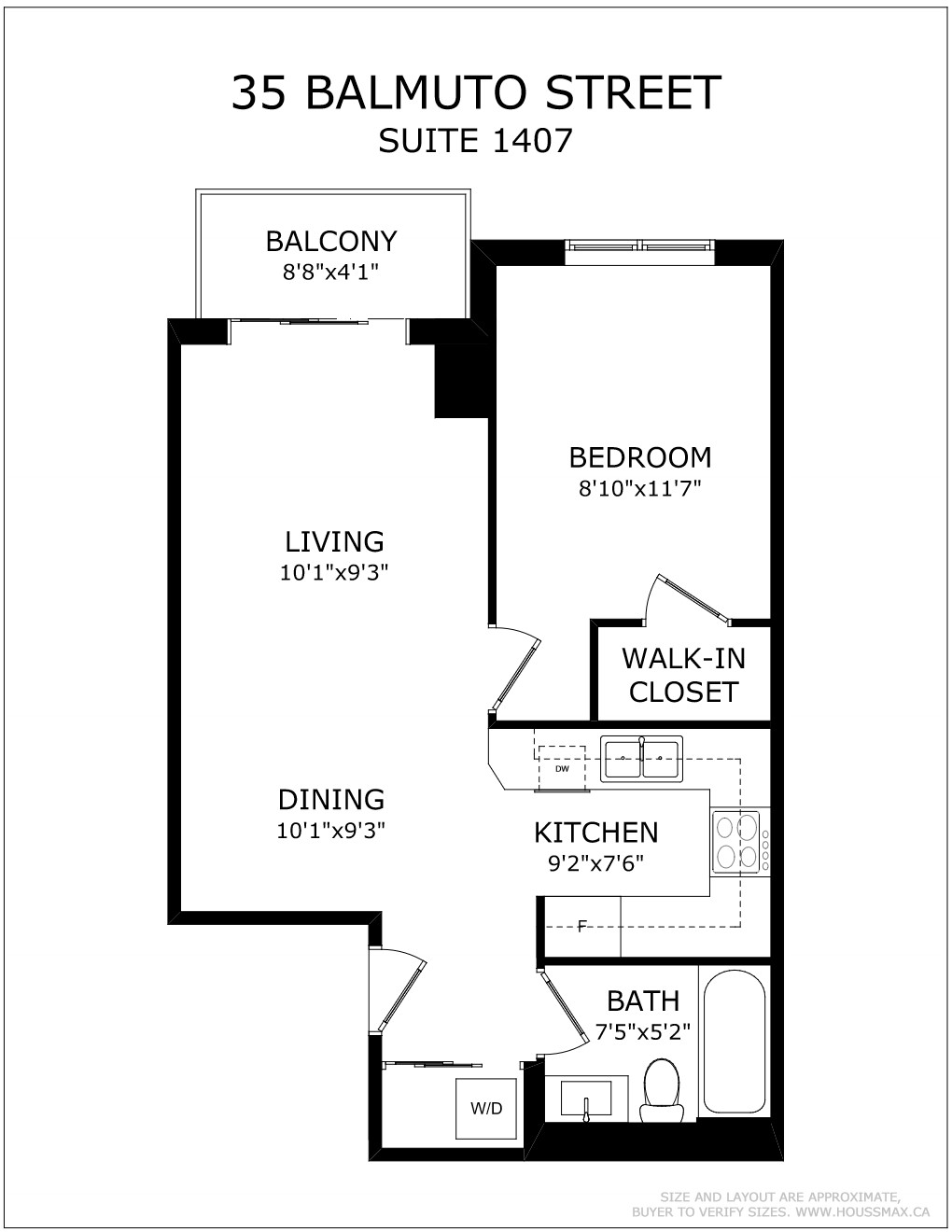
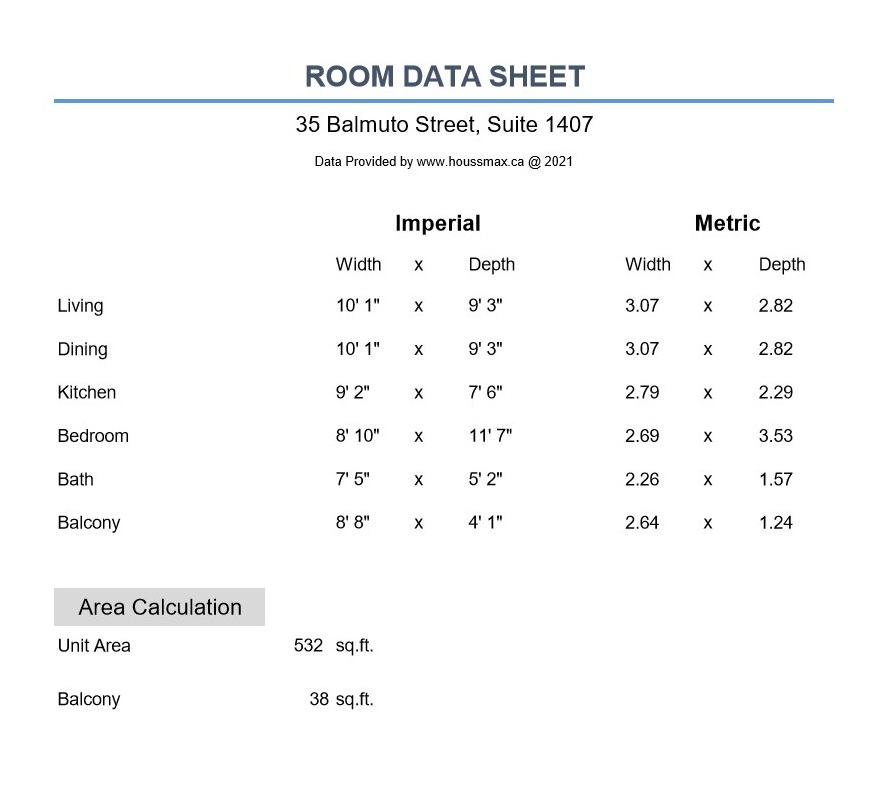
Uptown Residences – Amenities
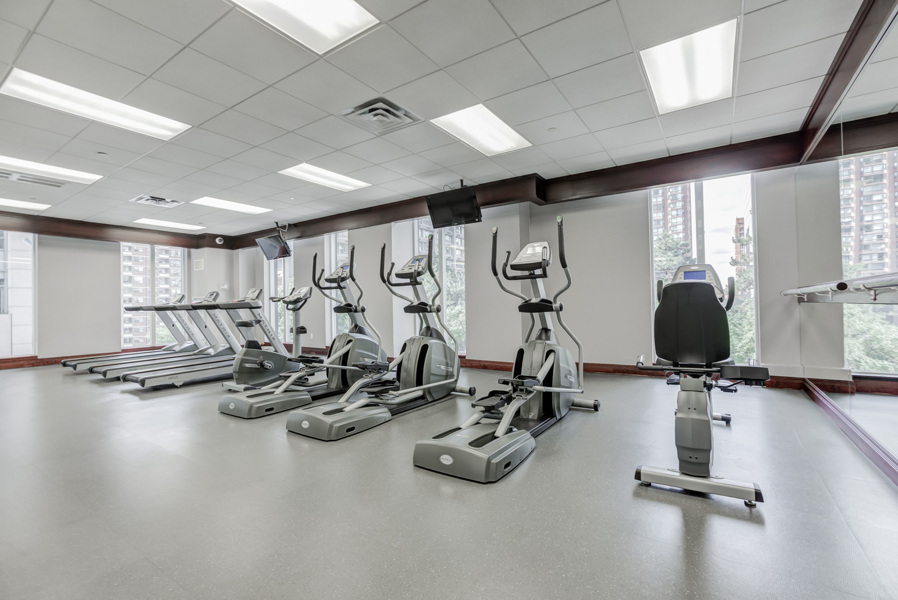
Residents of 35 Balmuto St enjoy the following perks:
- 24-hr concierge and security
- Gym with Yoga, Aerobics and Pilates studios
- Steam room with his and her change areas
- Multimedia theatre and virtual golf room
- Lounge and rec centre with billiards
- Party room and conference centre
- Visitor parking and guest suites
About Yorkville
Uptown Residences is located in one of Toronto’s most iconic and affluent neighbourhoods: Yorkville.
In fact, there’s just so much to see, taste, hear, and experience in Yorkville that it’s impossible to describe in a few paragraphs.
That’s why we’ve put together an entire guide.
To find out more about Yorkville, check out the video above or read this comprehensive neighbourhood profile.
Other Location Highlights

- Minutes from Mink Mile, “home to some of Canada’s most prestigious retailers”
- Steps from trendy cafes like 7 West, Pilot Coffee, Buro 53, and multiple Starbucks
- Huge selection of Japanese, Thai, Korean, Chinese, Italian, French and vegan restaurants
- Short walk to the ROM and Gardiner museums, Canadian Fine Arts Gallery and CAA Theatre
- Tons of green-spaces, including the famous Village of Yorkville Park
- 99 Walk, 92 Transit and 87 Bike Score + 2 subway lines at your doorstep
The WOW Factor
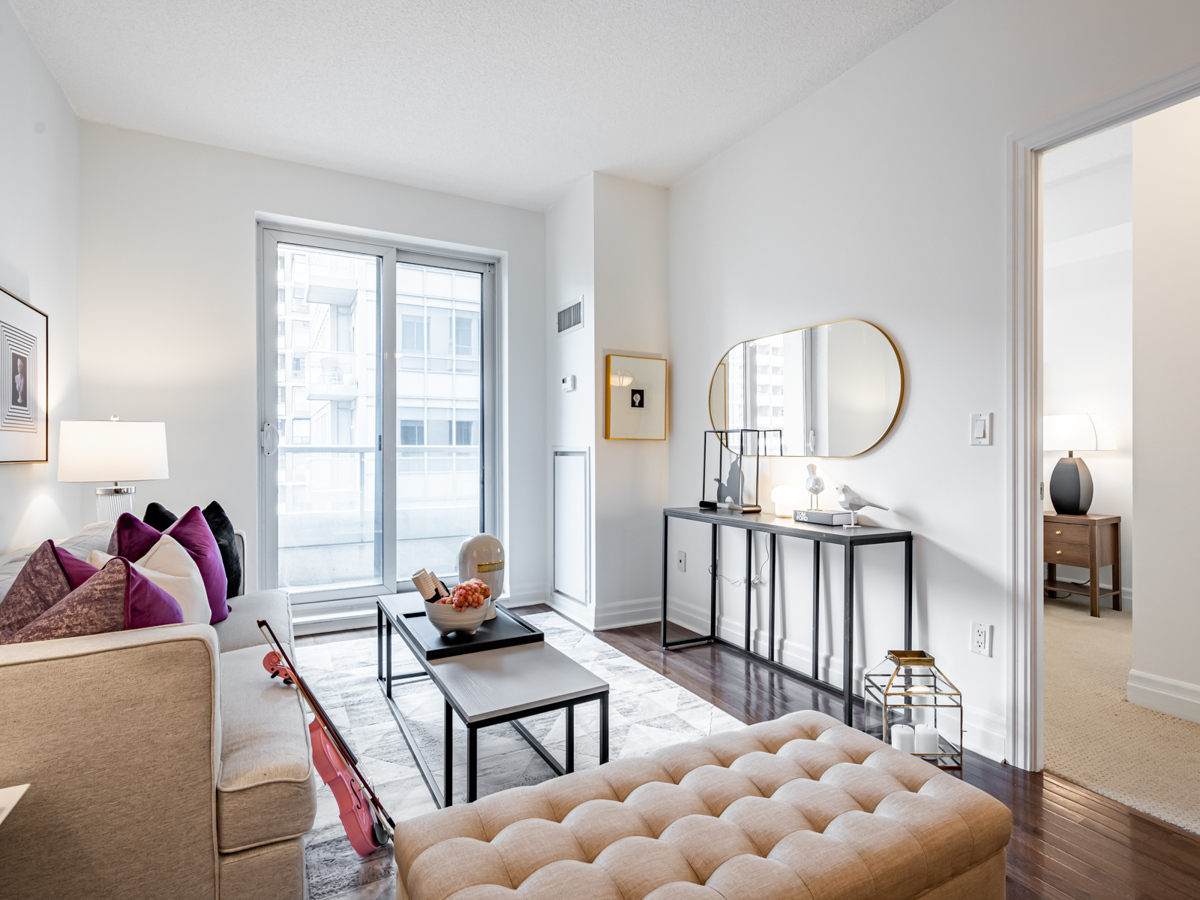
The 1-bedroom, 1-bath condo is perfect for young couples and professionals.
It’s bright and spacious, with a modern kitchen and open-concept living and dining areas.
Uptown Residences also offers an upscale living experience with lavish amenities and a location to match.
Fine dining, extravagant retail, exotic car shows, and Canada’s best museums, art galleries and concert venues—Yorkville defines luxury.
Want to know more about 35 Balmuto St Unit 1407? Take the Virtual Tour or contact me below for details.
Wins Lai
Real Estate Broker
Living Realty Inc., Brokerage
m: 416.903.7032 p: 416.975.9889
f: 416.975.0220
a: 7 Hayden Street Toronto, M4Y 2P2
w: www.winslai.com e: [email protected]
*Top Producer (Yonge and Bloor Branch) – 2017, 2018, 2019, 2020

