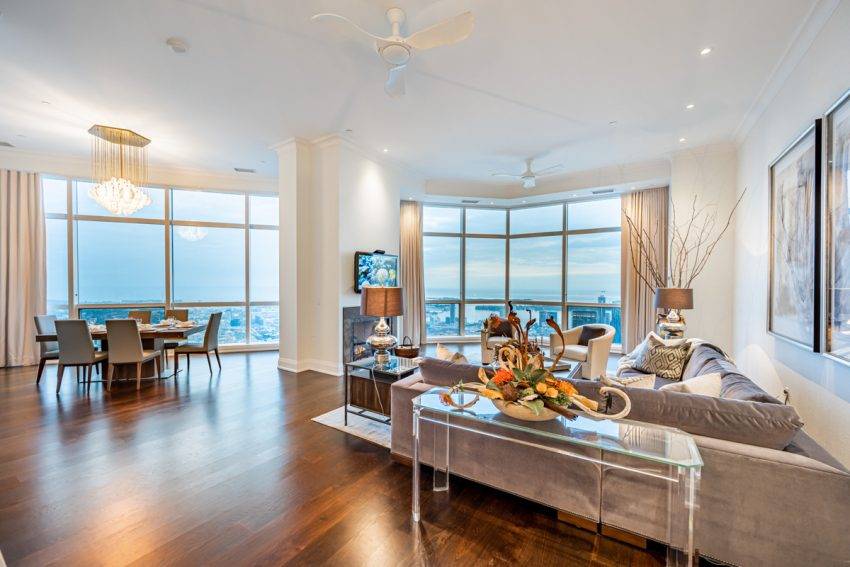Overview: 388 Yonge St PH 7907. Massive penthouse suite with 3-bedrooms, 3-baths, high-end kitchen & $300,000+ worth of upgrades. Enjoy a private 2-car garage, locker and a location in the Bay St Corridor.
Building Name: Aura Condos
Address: 388 Yonge St – Ph 7907, Toronto ON M5B 0A4
Neighbourhood: Bay Street Corridor
Developer: Canderel Stoneridge
Architect: Graziani + Corazza
Interior Designer: GCB Inside
Property Manager: Icc Property Management
Year Built: 2016
# of Storeys: 78
# of Units: 995
Parking: Underground (2 spaces)
Locker: Owned
Size: 3013 sq. ft.
Rooms: 3 Bedrooms + 2.5 Baths
Sold: $3,435,000
Agent: Wins Lai, Living Realty Inc., Brokerage
Aura Condos – Building Details
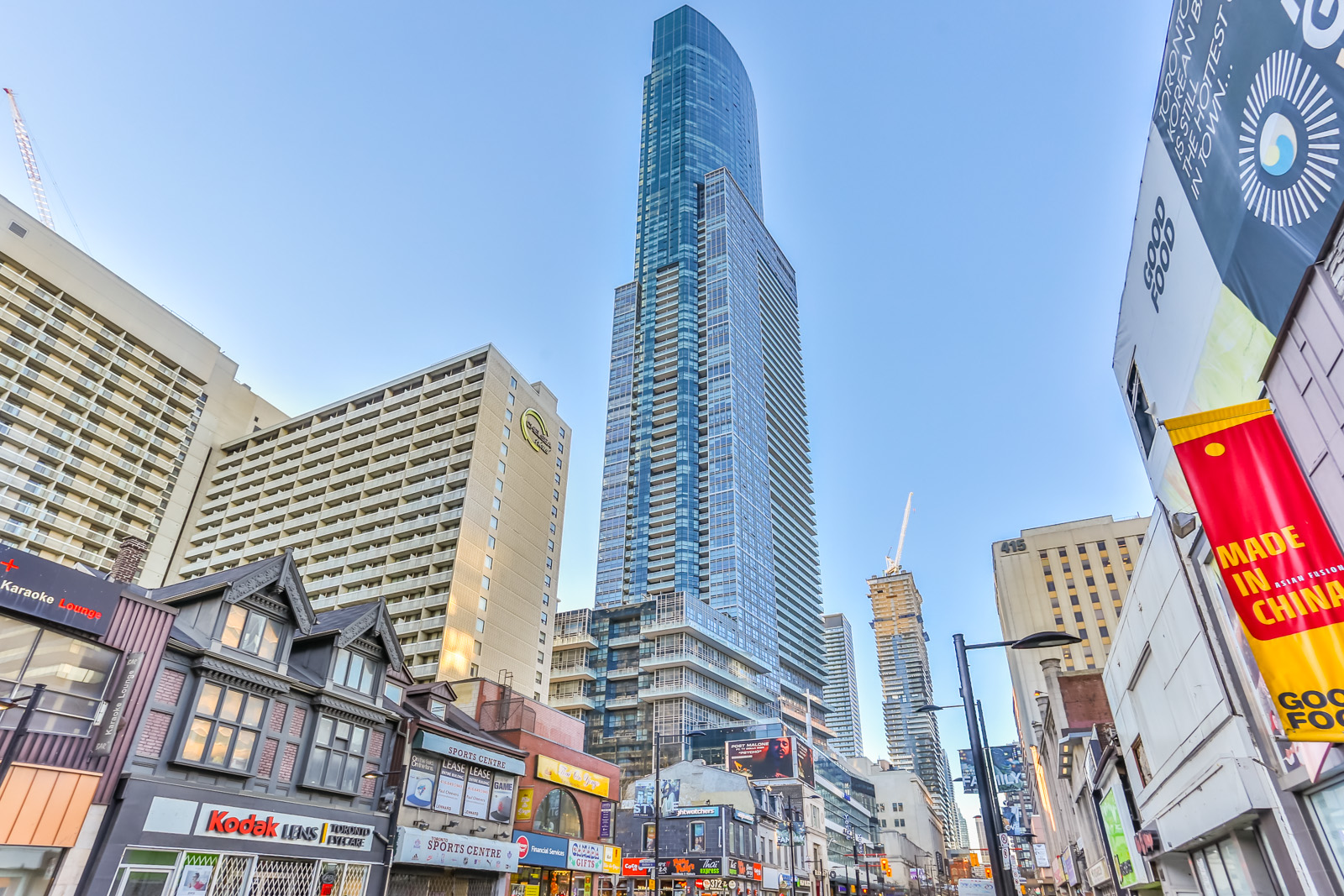
Besides holding that prestigious title, Aura is also famous for its “architectural excellence.”
For example: the condo’s exterior is composed of semi-transparent metal, high-tempered brick, and glazed windows set in aluminum frames.
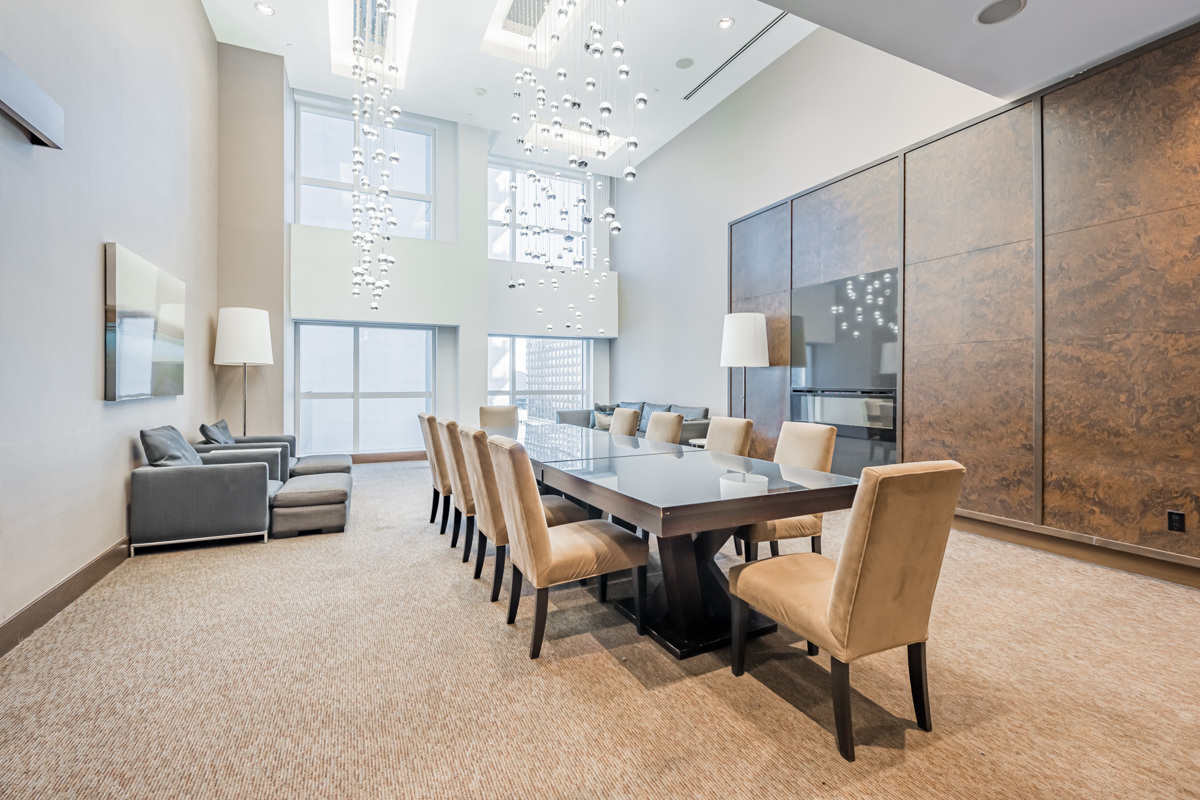
Speaking of amenities, Aura has a 3-storey podium with over 150,000 sq. ft. of retail space and world-class amenities.
The latest tenant? IKEA.
In fact, the condo will soon welcome an “urban-format IKEA store, the first permanent store of its kind in Canada.”
For everything else there’s the Bay St Corridor, home to Toronto’s best malls, restaurants, cafes, hospitals and universities.
388 Yonge St PH 7907 – The Space
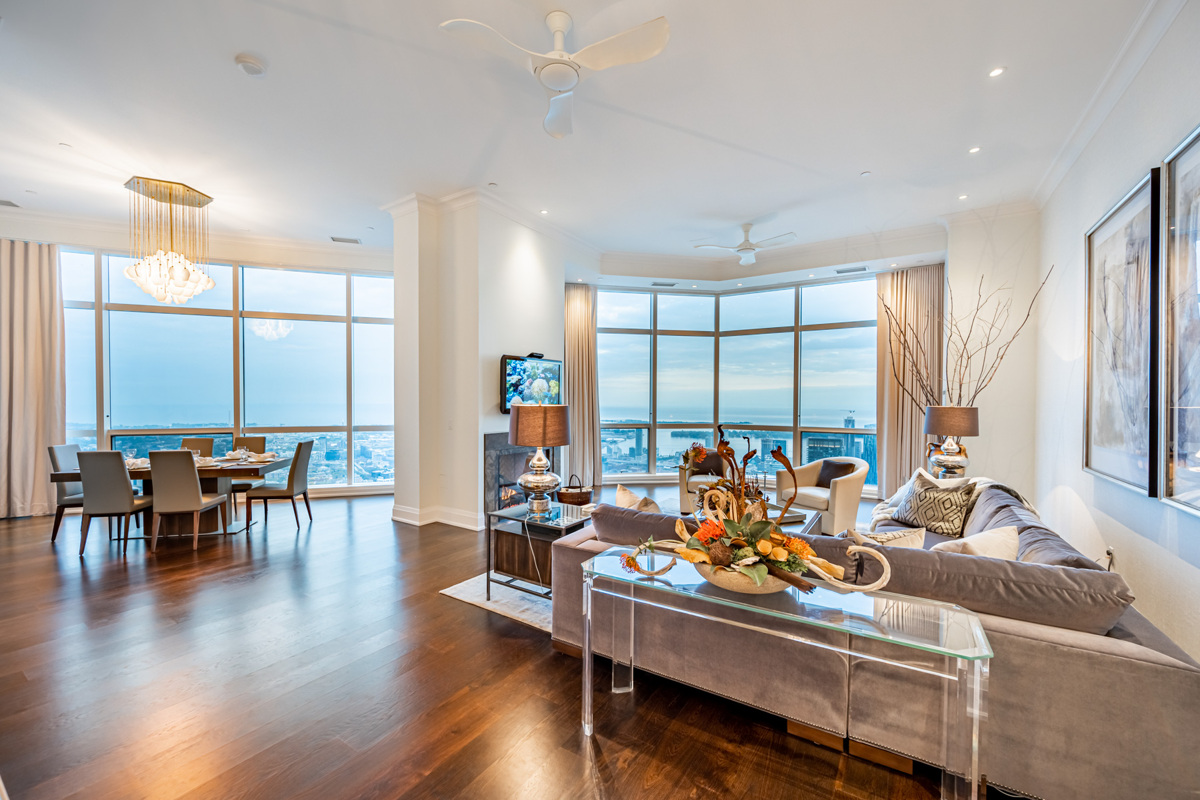
The penthouse is a colossal 3,013 sq. ft., with 3 spacious bedrooms, 2 ensuite baths, a powder room, an enormous eat-in kitchen, and vast living and dining areas.
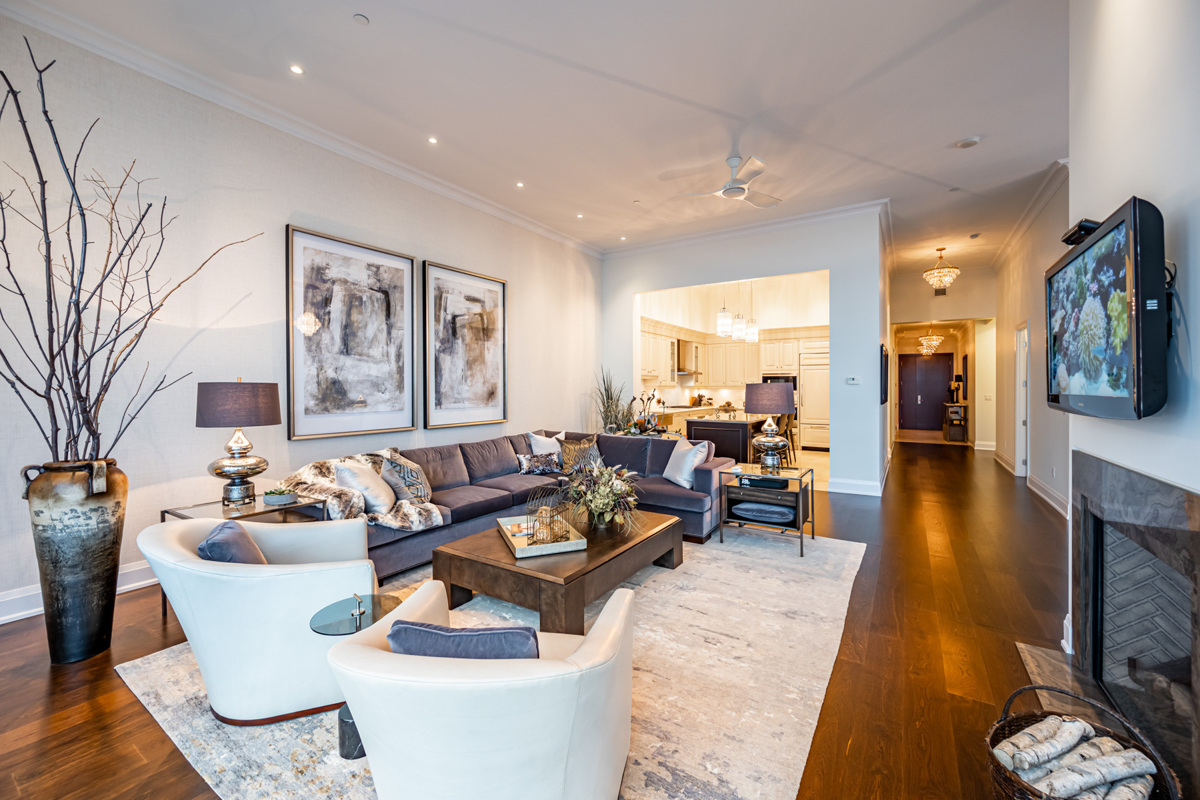
12.5 ft. ceilings only add to its sense of grandeur and loftiness.
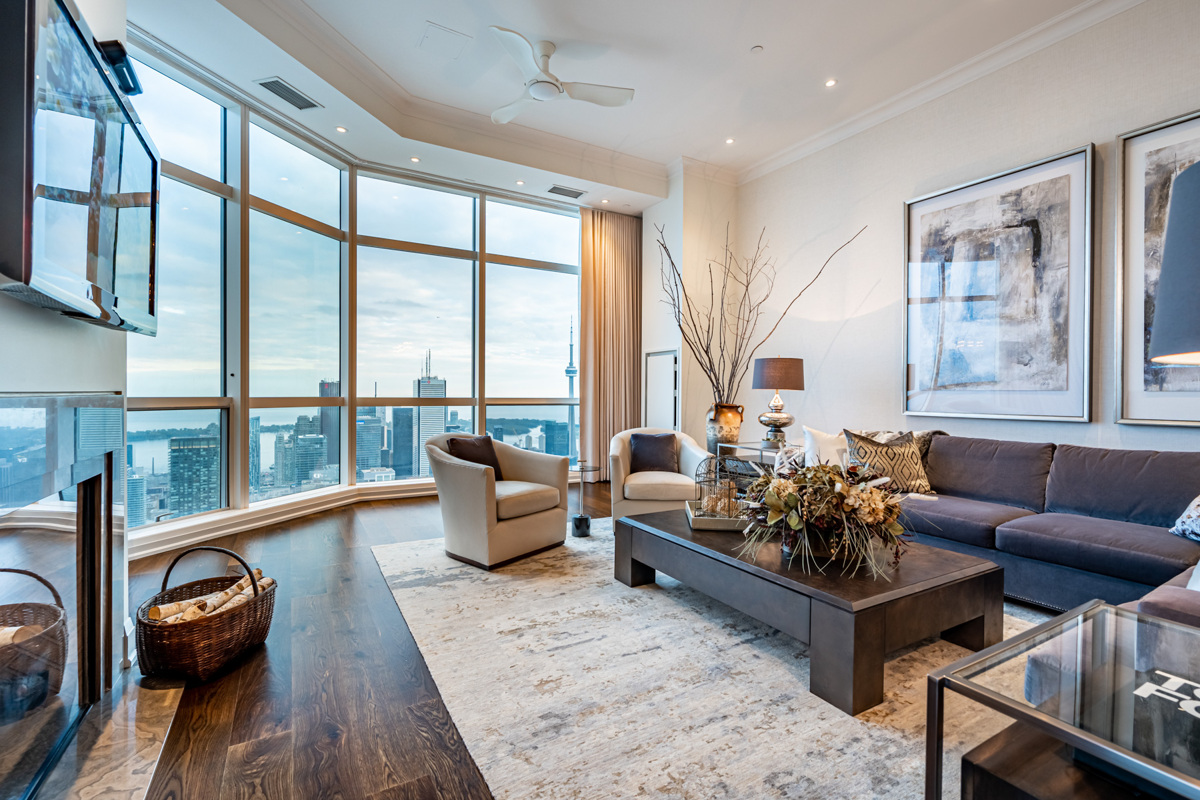
Another design element that injects both beauty and breadth are floor-to-ceiling windows.
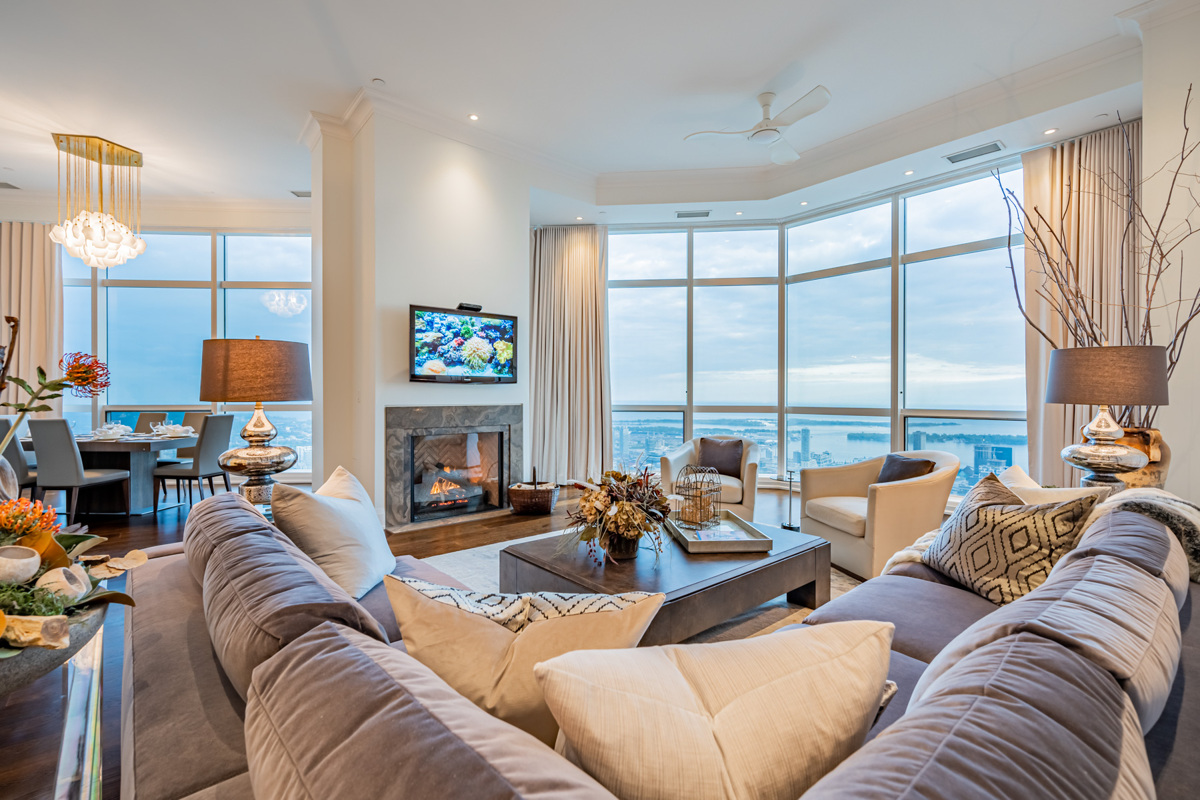
During the day, the wall of windows immerse the penthouse in rich sunlight.
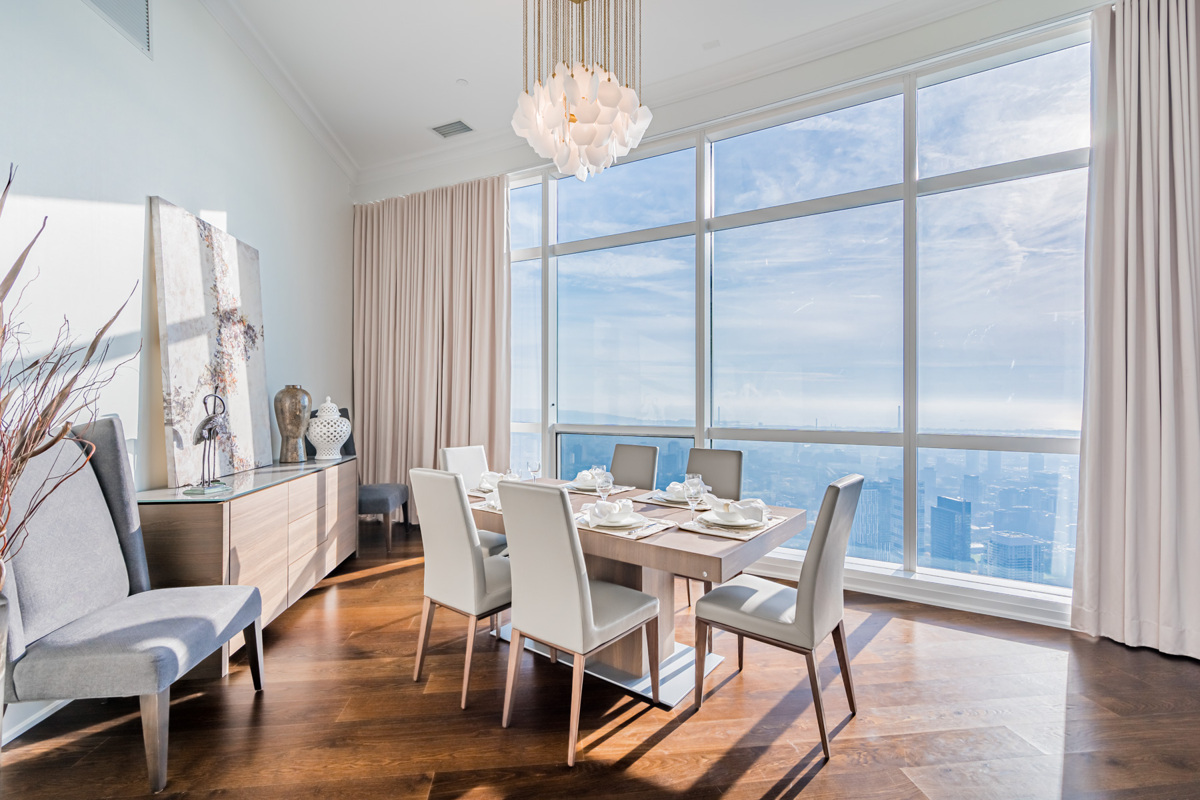
At night, the windows paint a different picture.
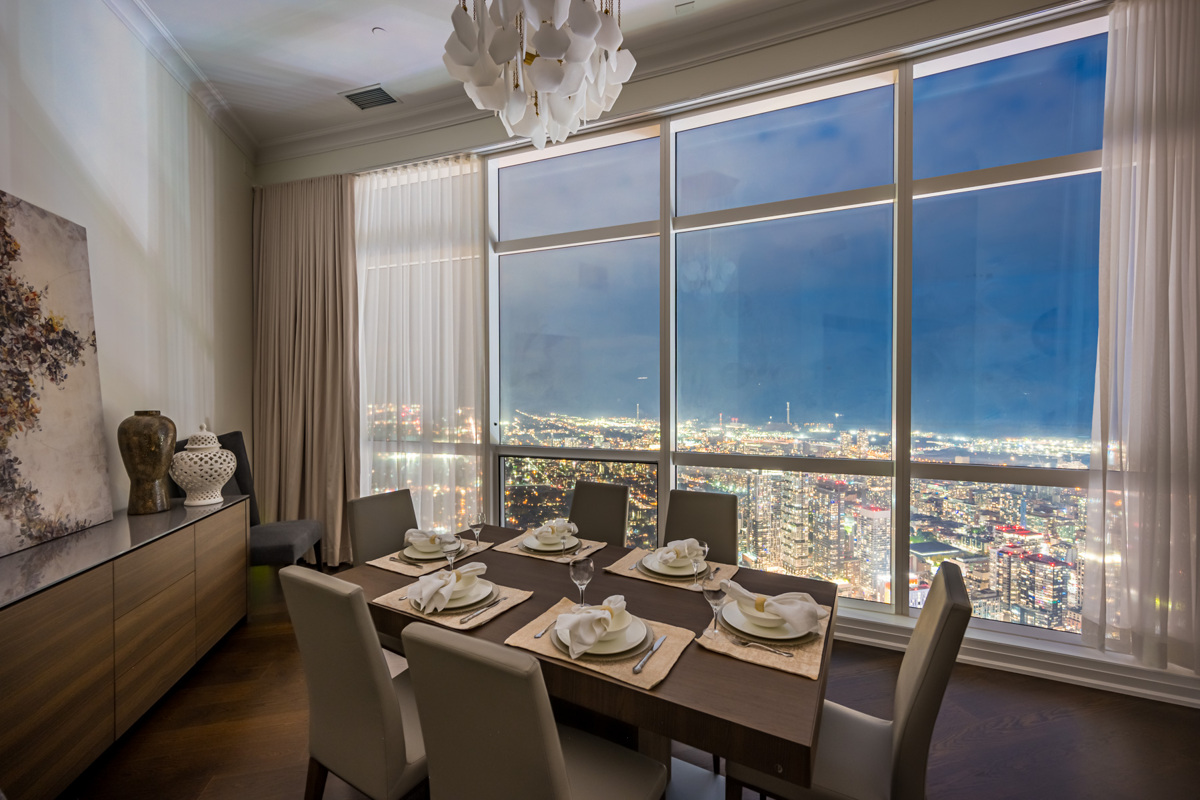
The penthouse also radiates luxury.
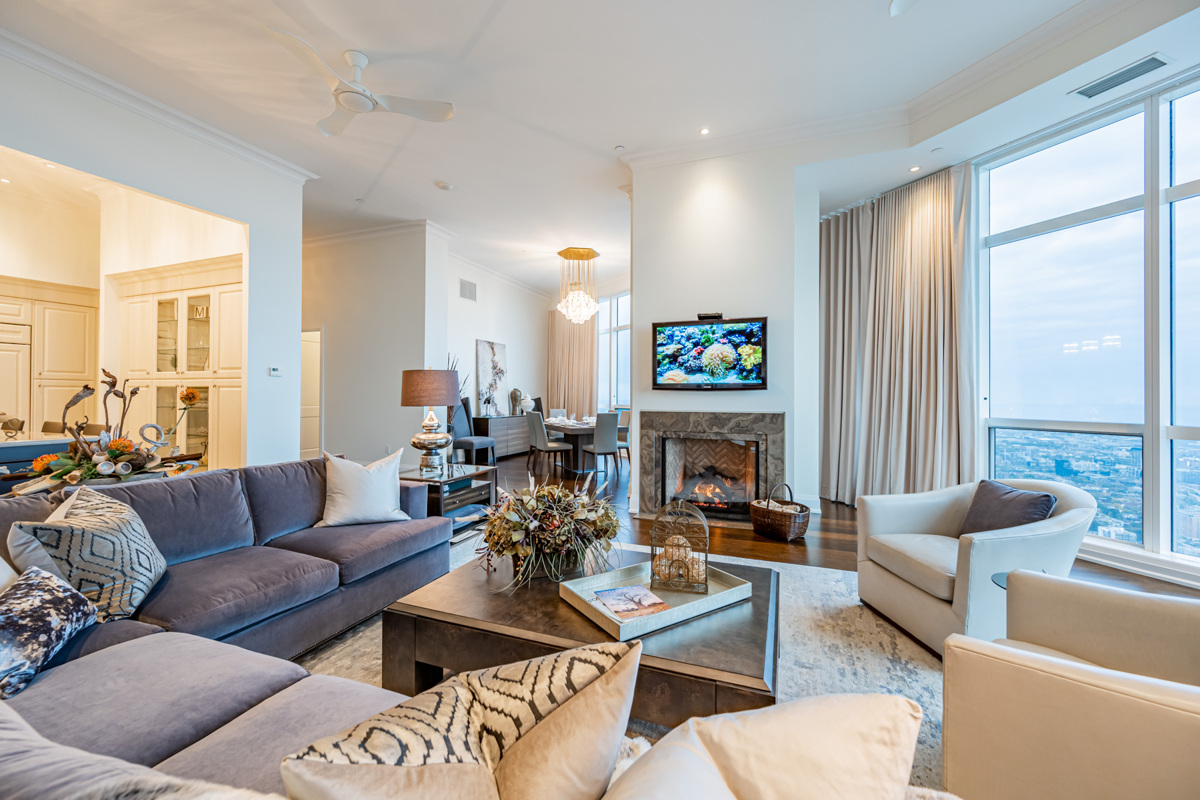
Other fine yet practical touches include stunning chandeliers, motorized blinds and 7-inch hardwood planks.
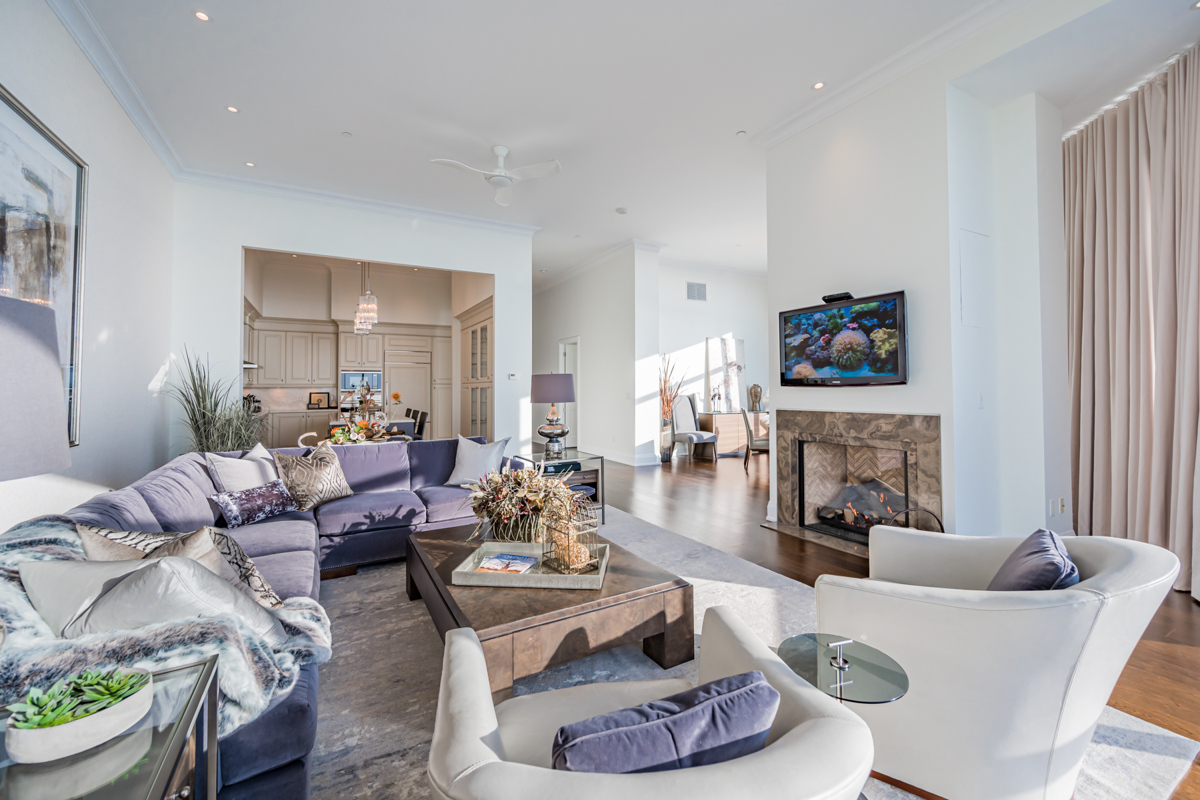
The penthouse’s kitchen is no less decadent than its living and dining areas.
388 Yonge St PH 7907 – The Kitchen
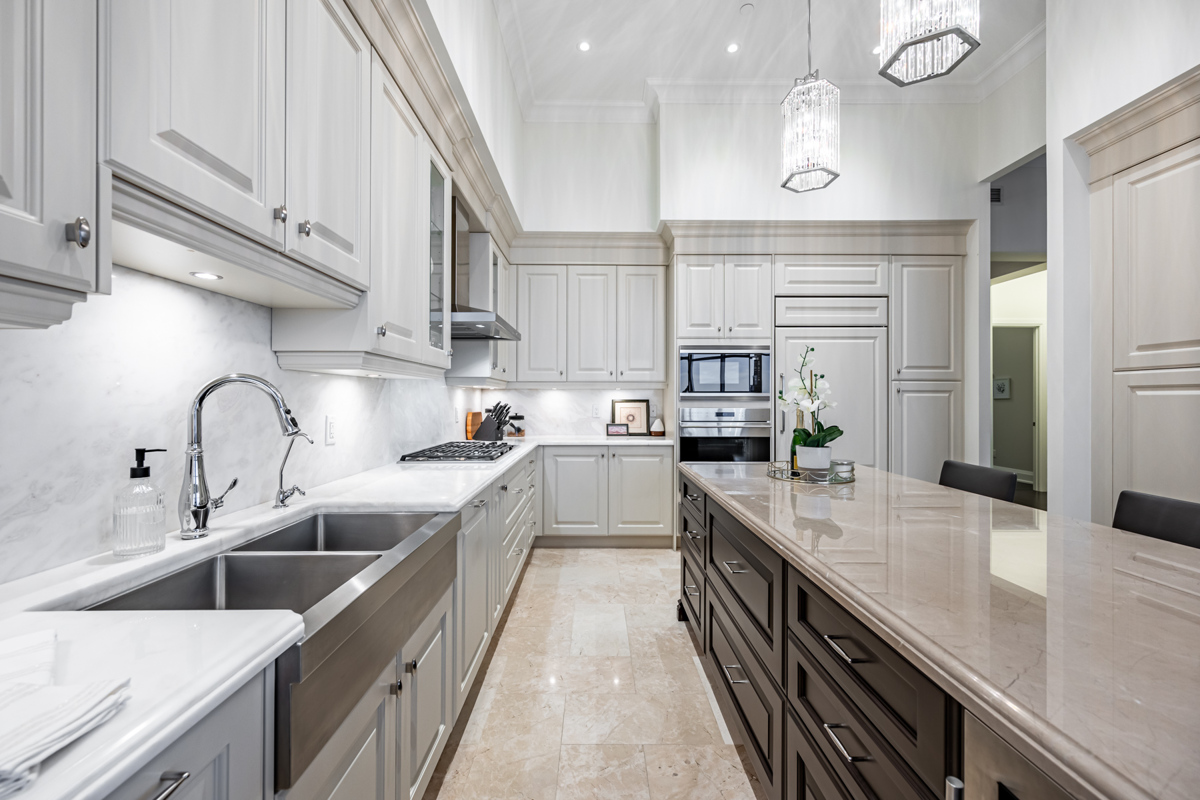
The massive eat-in kitchen boasts marble floors and counters, an extended backsplash, and pendent, recessed and under-cabinet lighting.
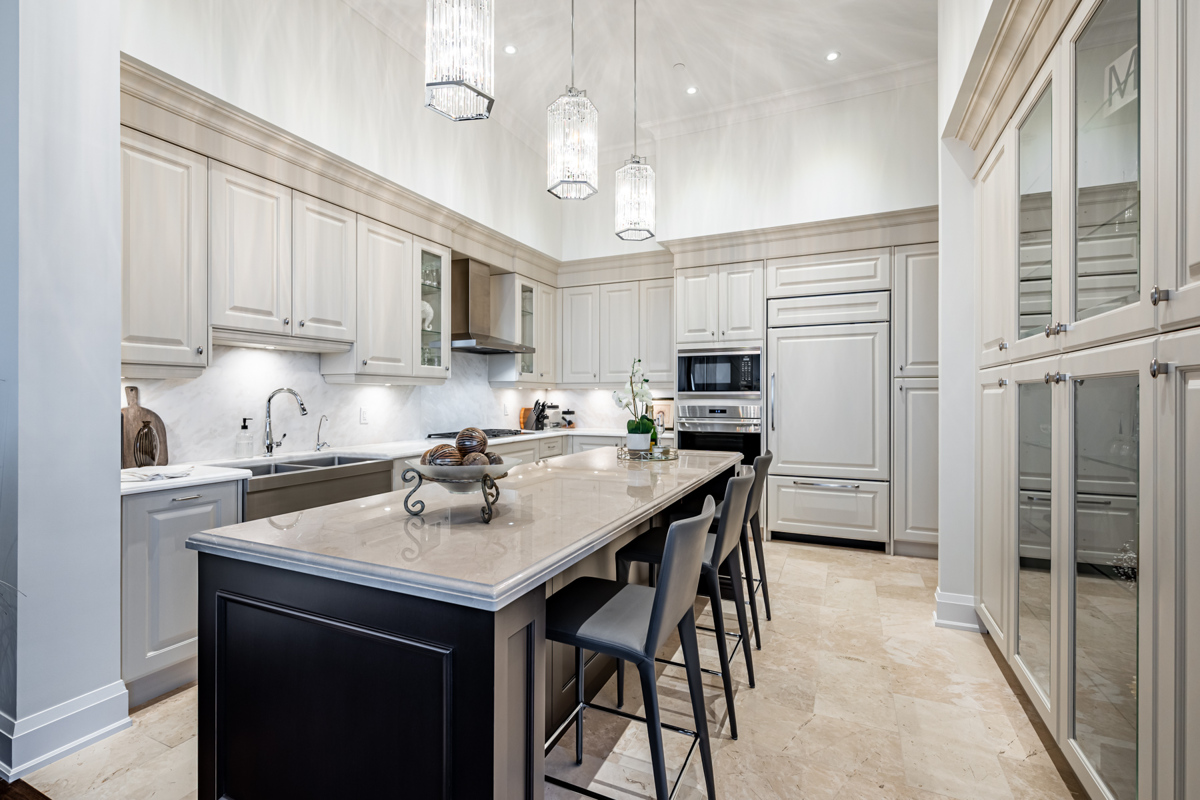
Encapsulating this marriage of form and function is the centre island.
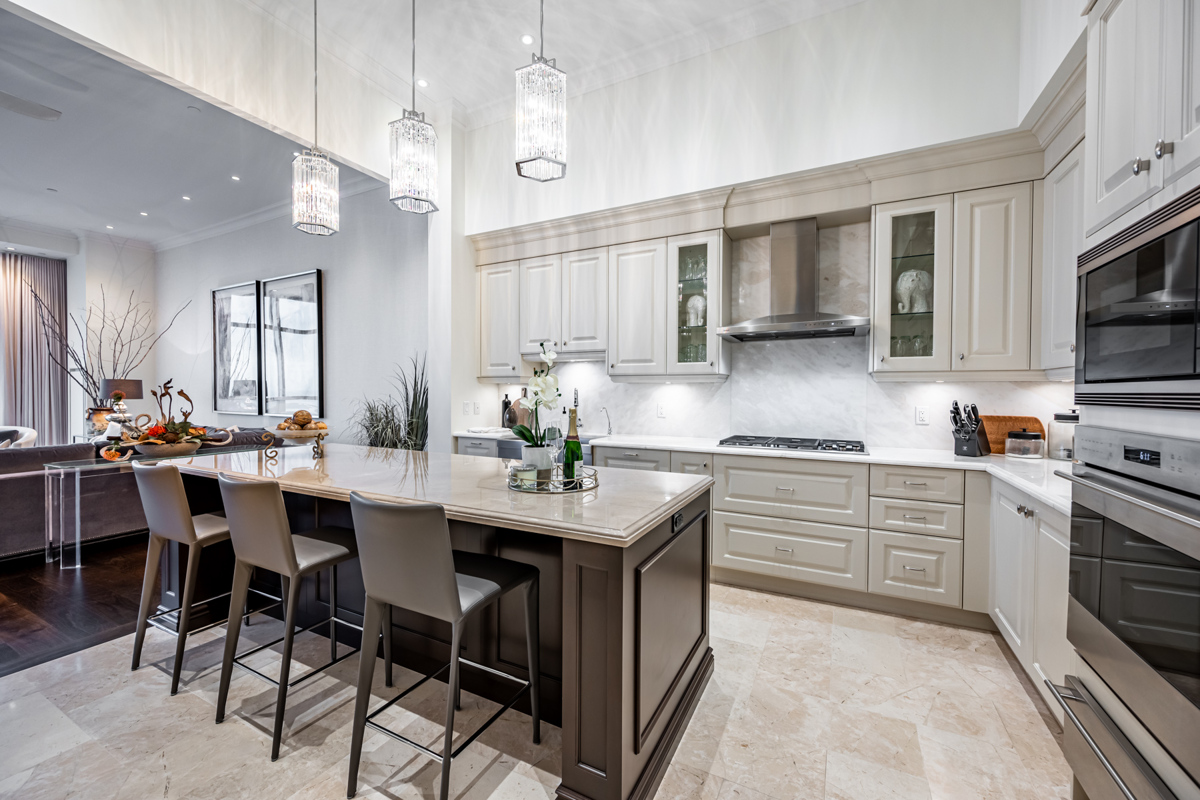
PH 7907 comes with the following appliances:
- 5-burner gas cooktop, wall oven and microwave by Wolf
- Warming drawer and rangehood
- Subzero refrigerator and built-in wine fridge
- Franke Farmer double sink with water purifier
- Dishwasher and laundry room with Miele washer and dryer
388 Yonge St PH 7907 – Primary Bedroom & Bath
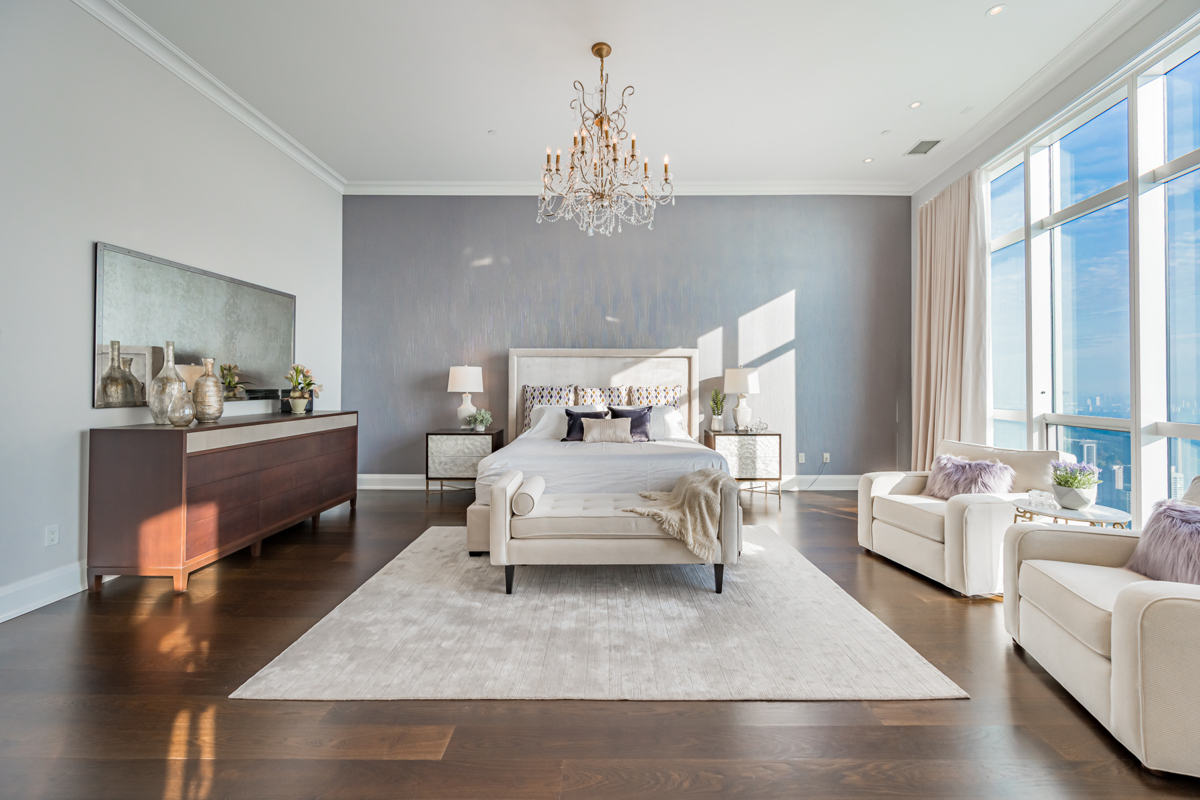
At 22.7 by 19.5 sq. ft., it’s also as spacious as it is ostentatious.
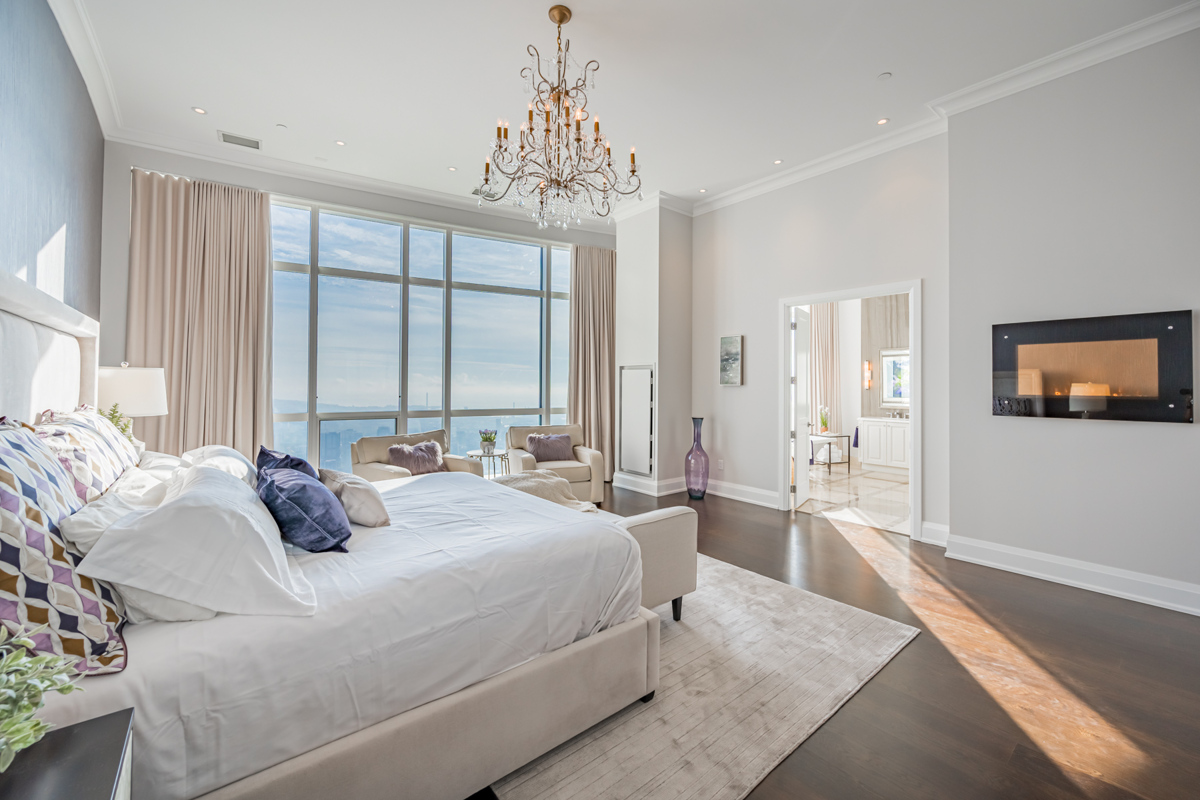
Like the fireplace, floor-to-ceiling windows lend light and ambiance.
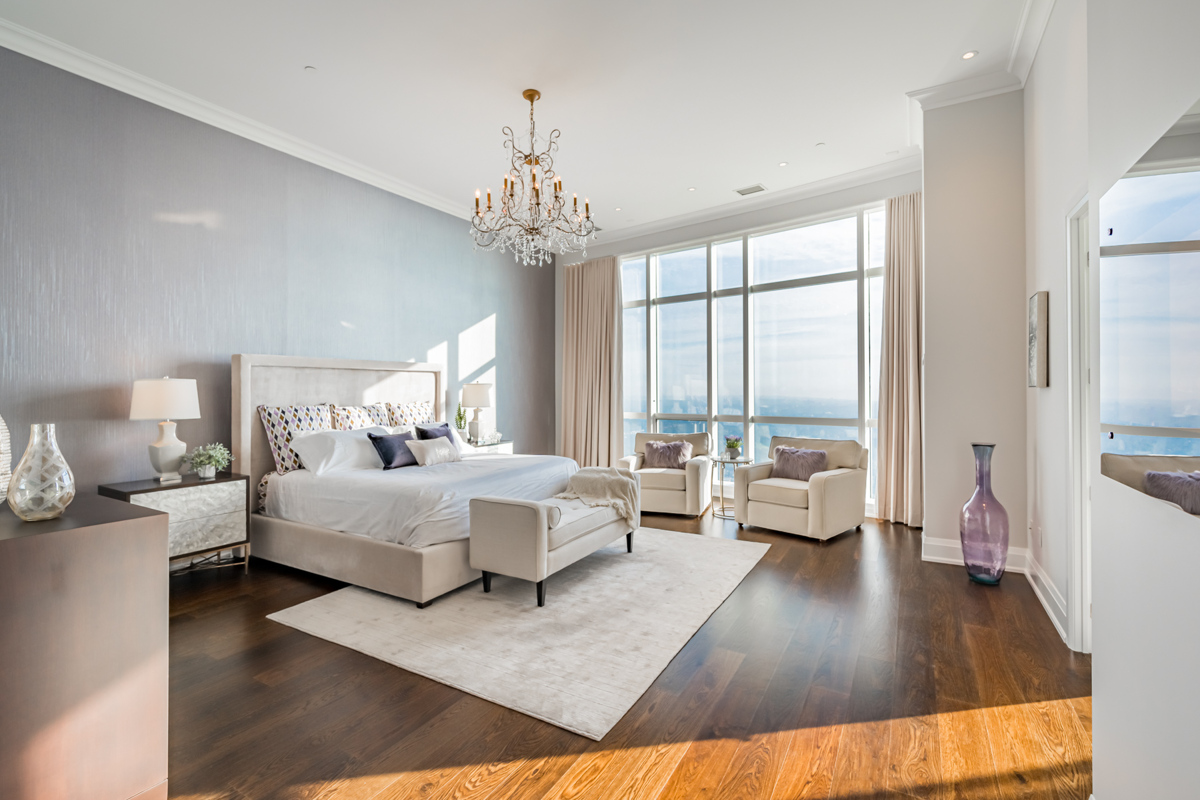
At night, the windows offer an entirely different ambiance.
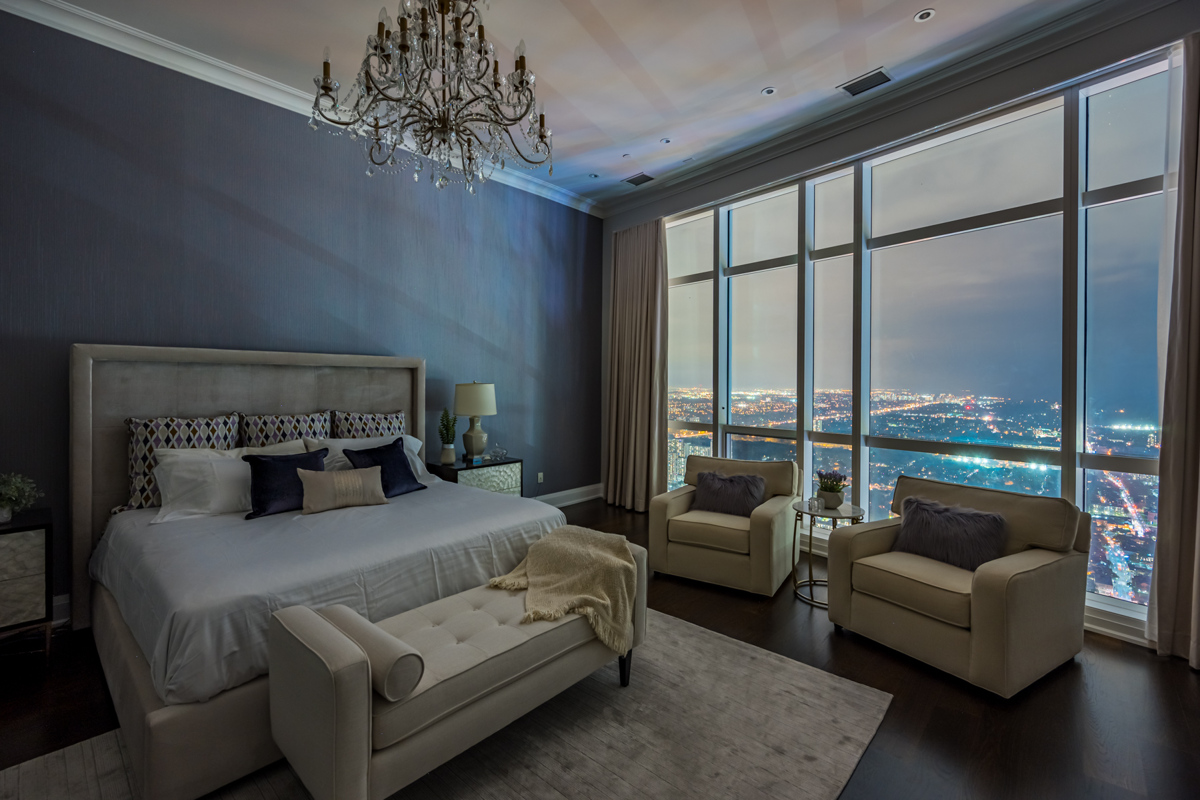
The primary bedroom also flaunts His and Her closets.
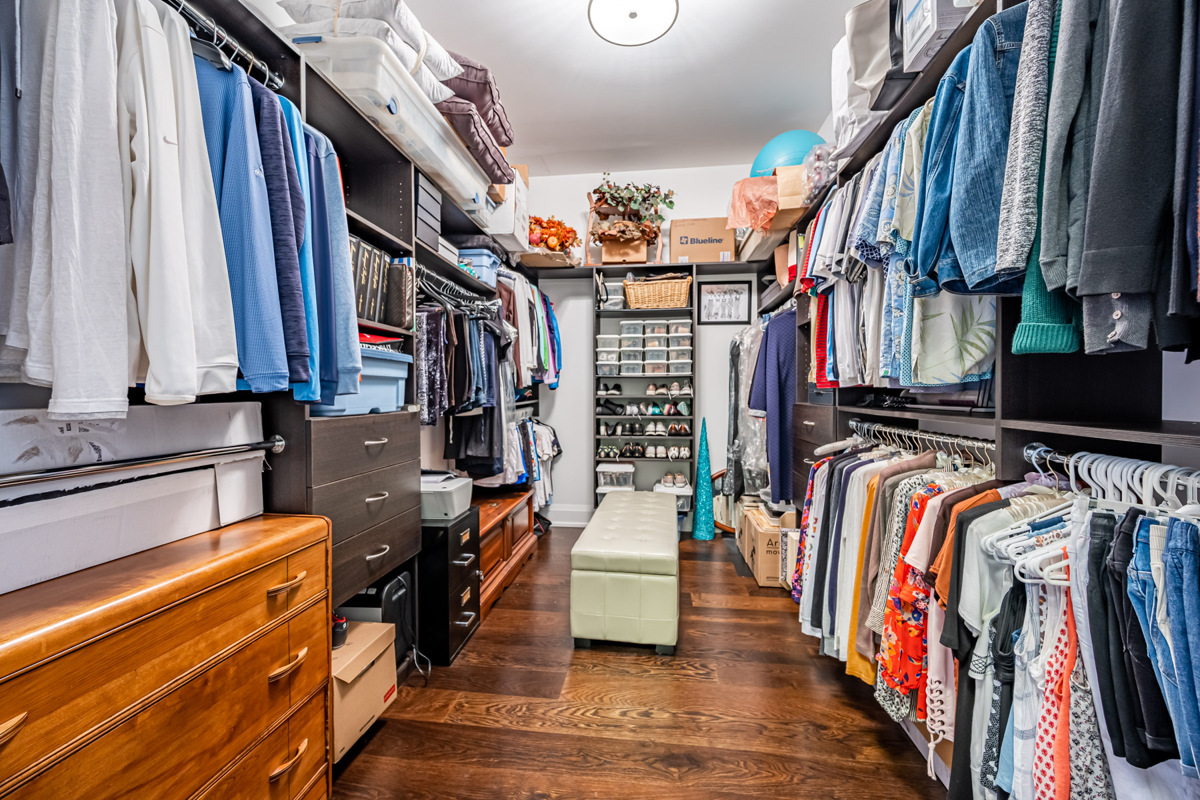
And if that’s not enough, there’s another closet nearby.
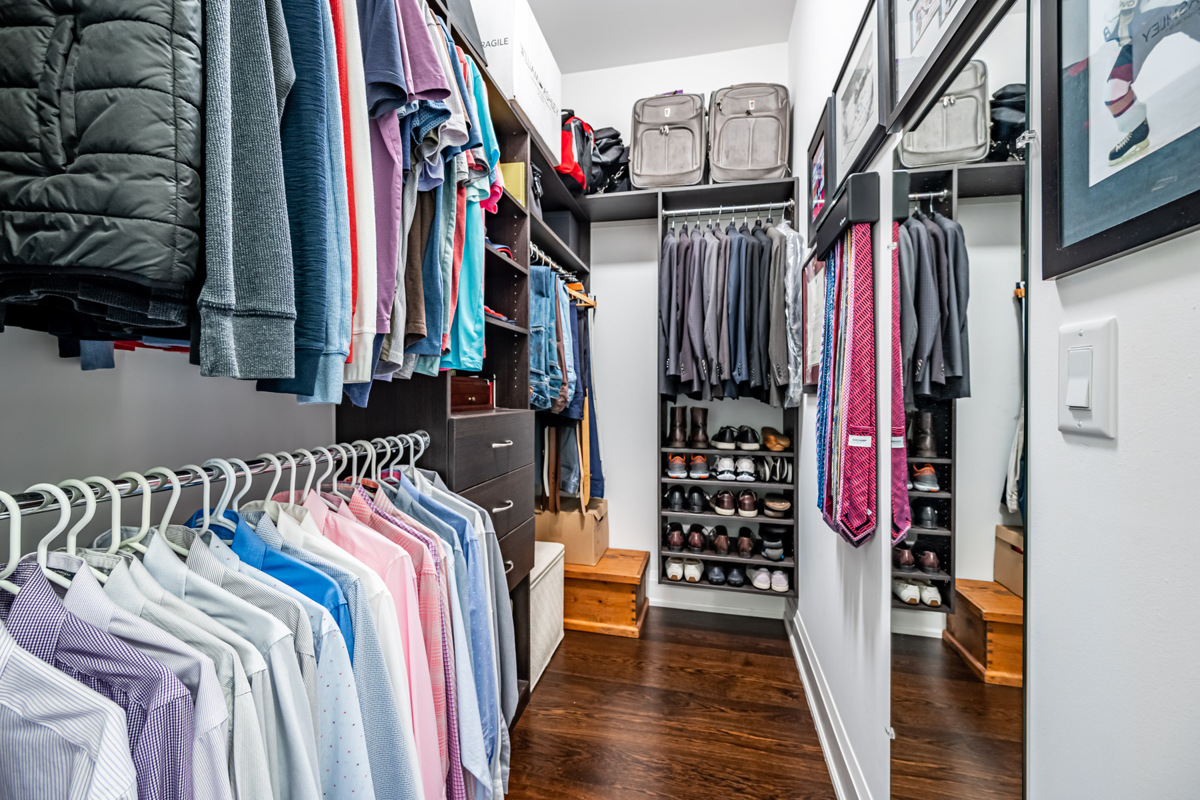
Perhaps the primary bedroom’s most impressive feature is the ensuite bath.
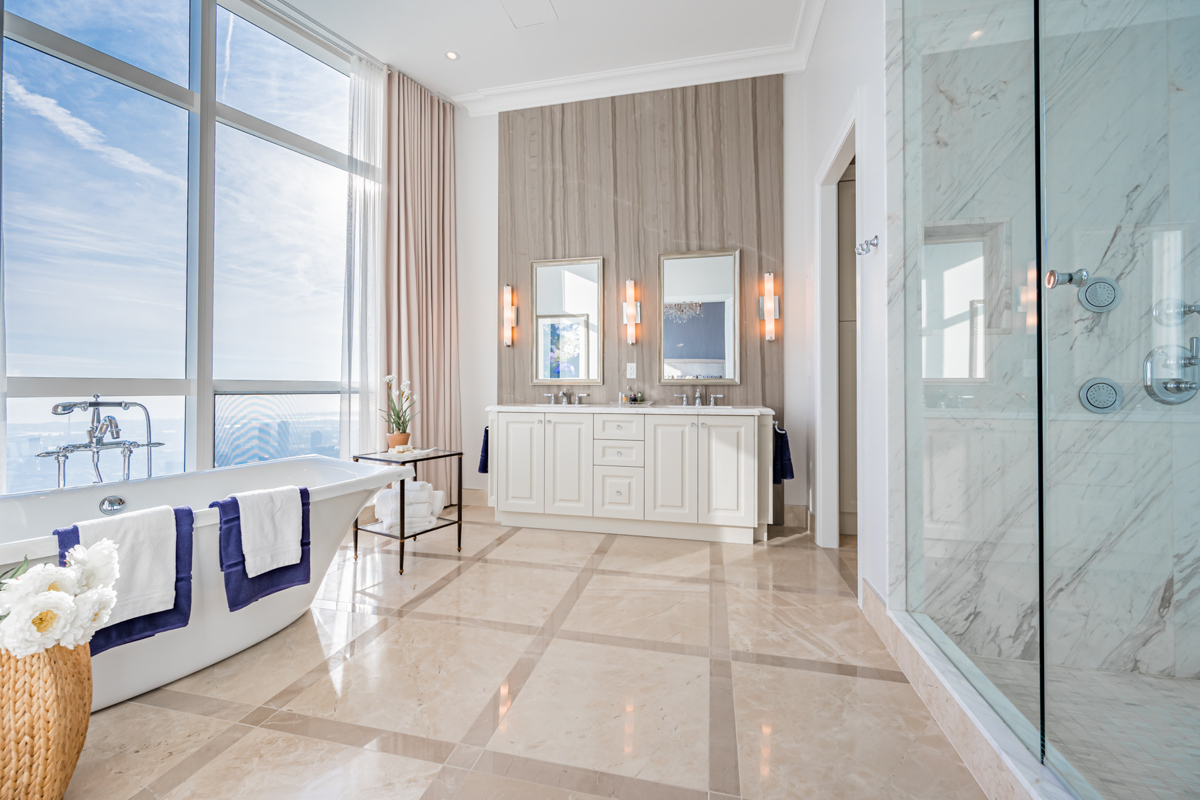
The spa-like bath also boasts a walk-in shower with 4 pressure-controlled body-sprays and a handheld showerhead.
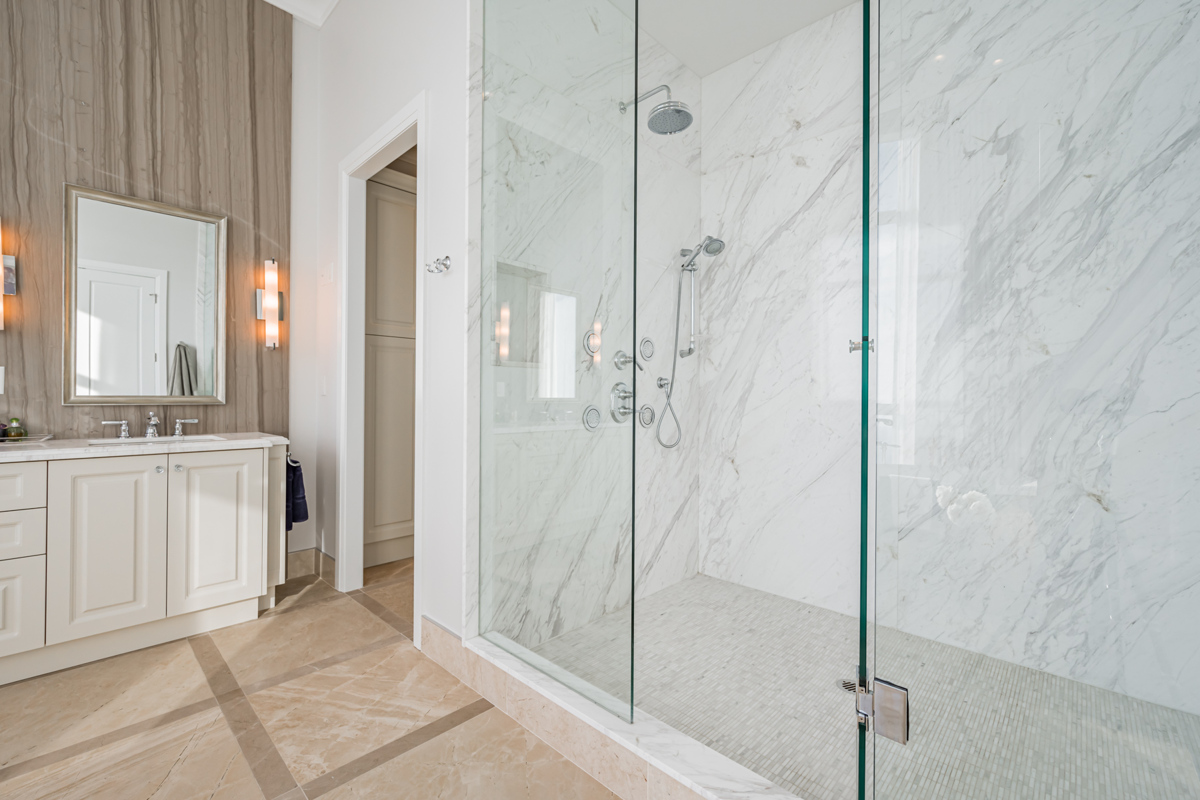
Besides immaculate aesthetics, the ensuite offers functional elements.
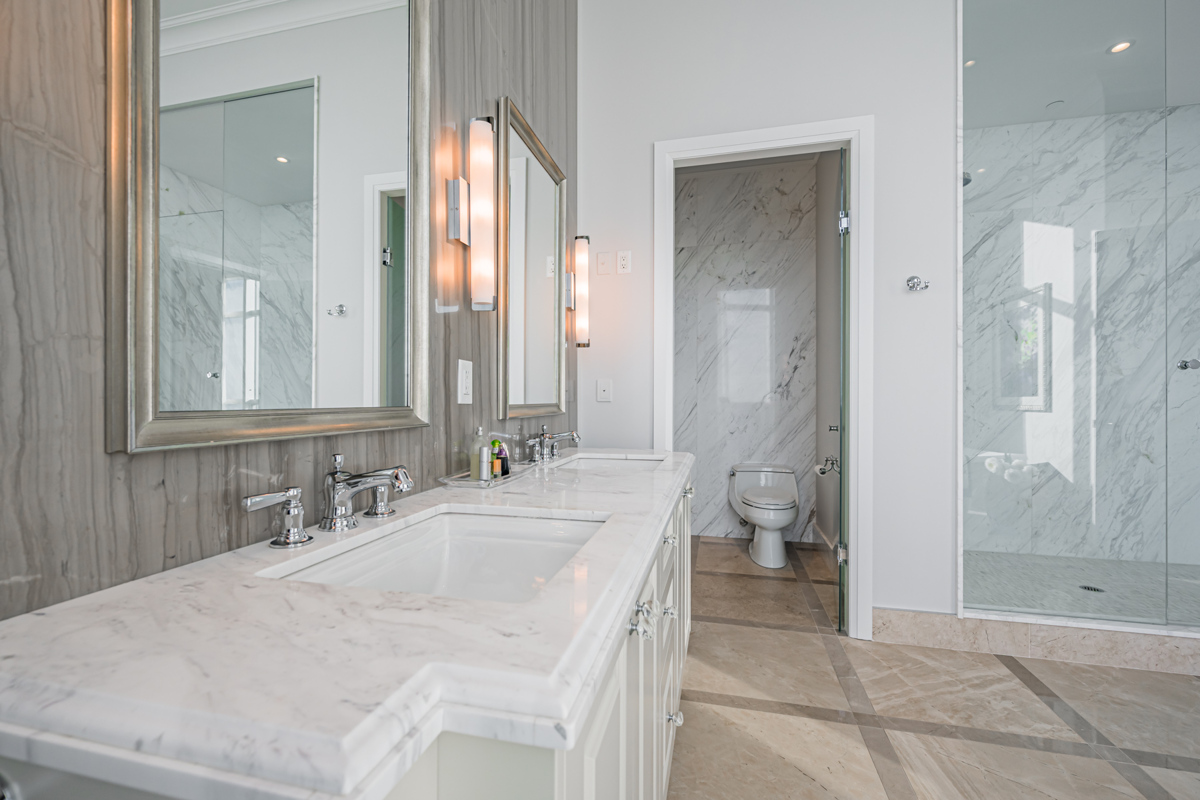
Prefer baths?
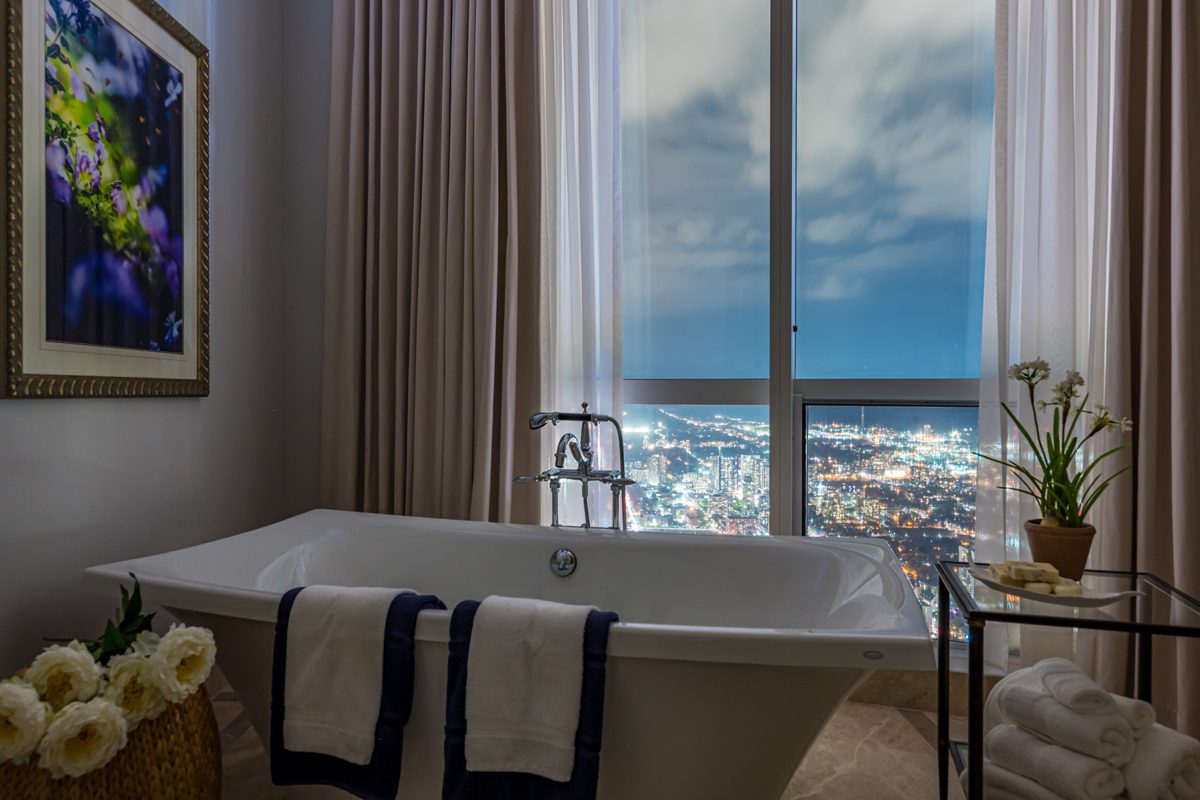
The bathtub overlooks the city, so you can relax while enjoying the view.
388 Yonge St PH 7907 – Second Bedroom & Bath
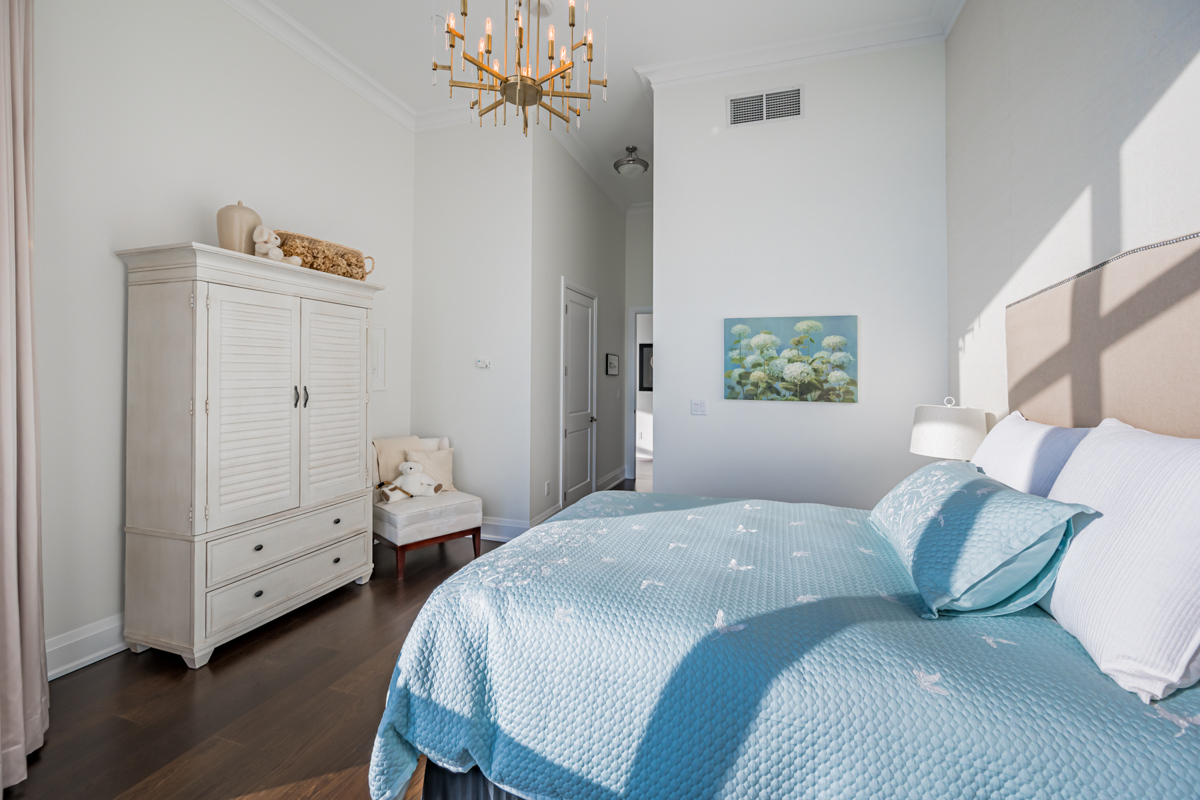
It’s a spacious 12.5 by 14.3 sq ft., with room enough for a large bed, tables, chairs and other furniture.
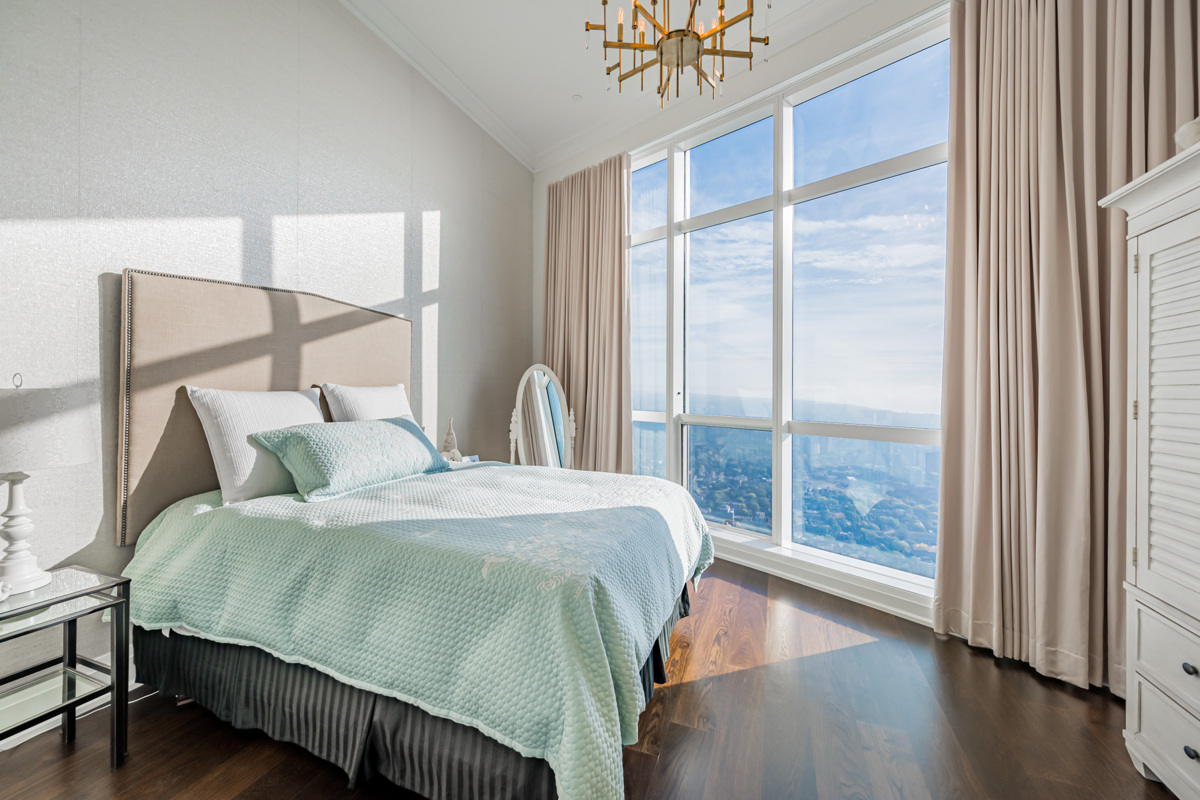
The second bedroom is also outfitted with a swanky chandelier, walk-in closet and a 4-piece bath.
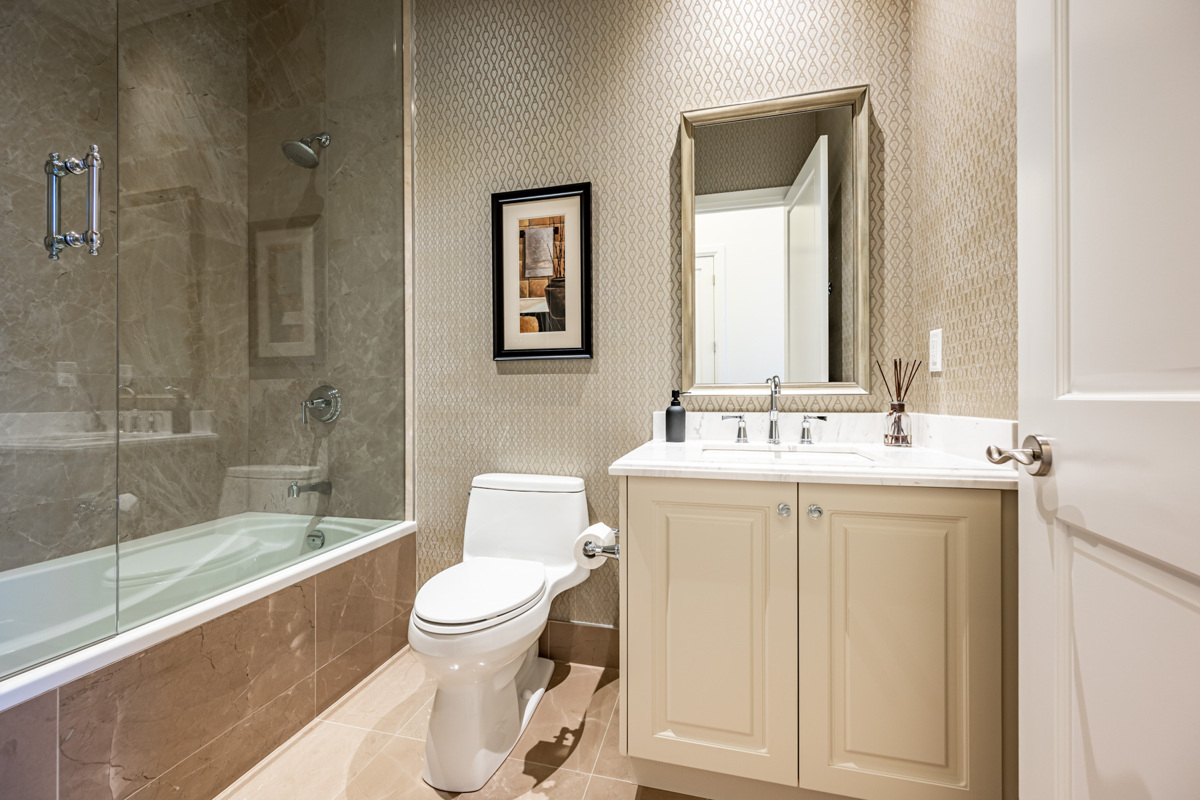
It also features a soaker tub from Kohler, a custom-designed marble vanity, recessed lighting, and under-sink storage.
388 Yonge St PH 7907 – Third Bedroom & Powder Room
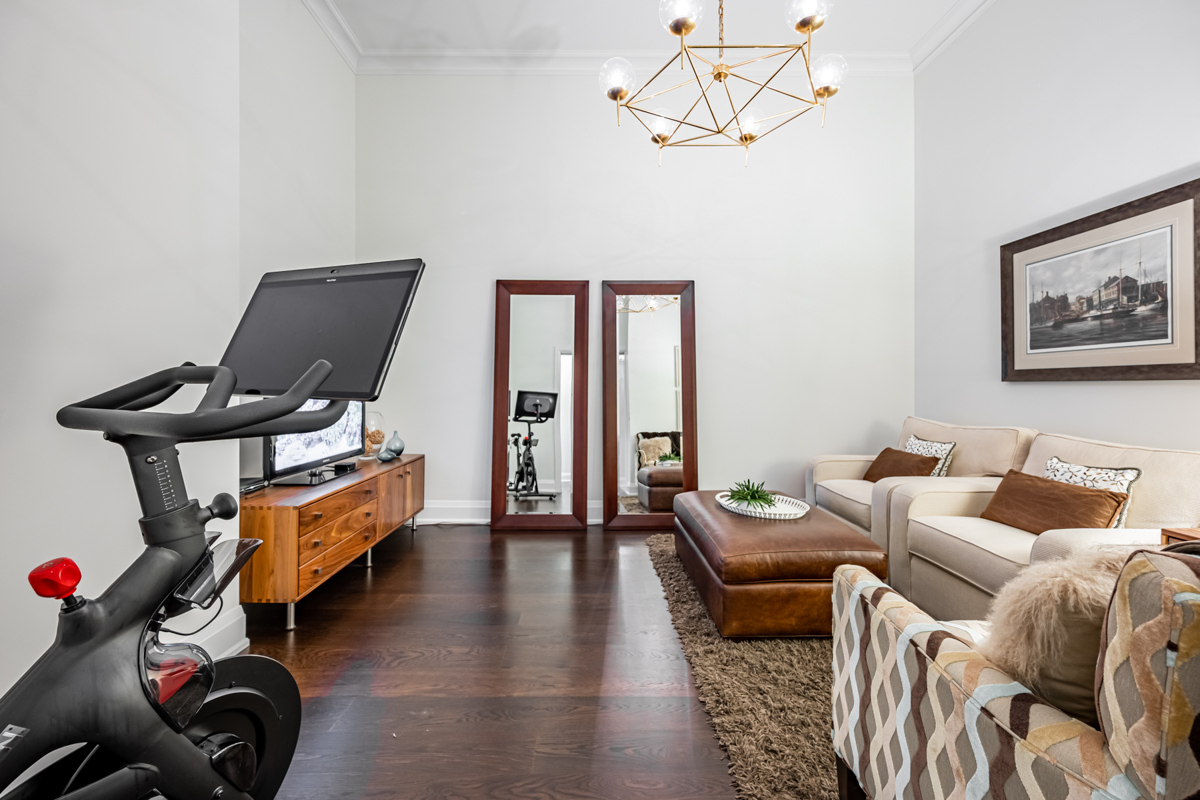
Here it’s part exercise area and part entertainment centre, but it can also be used as a home office, library, art studio, nursery or guest bedroom.
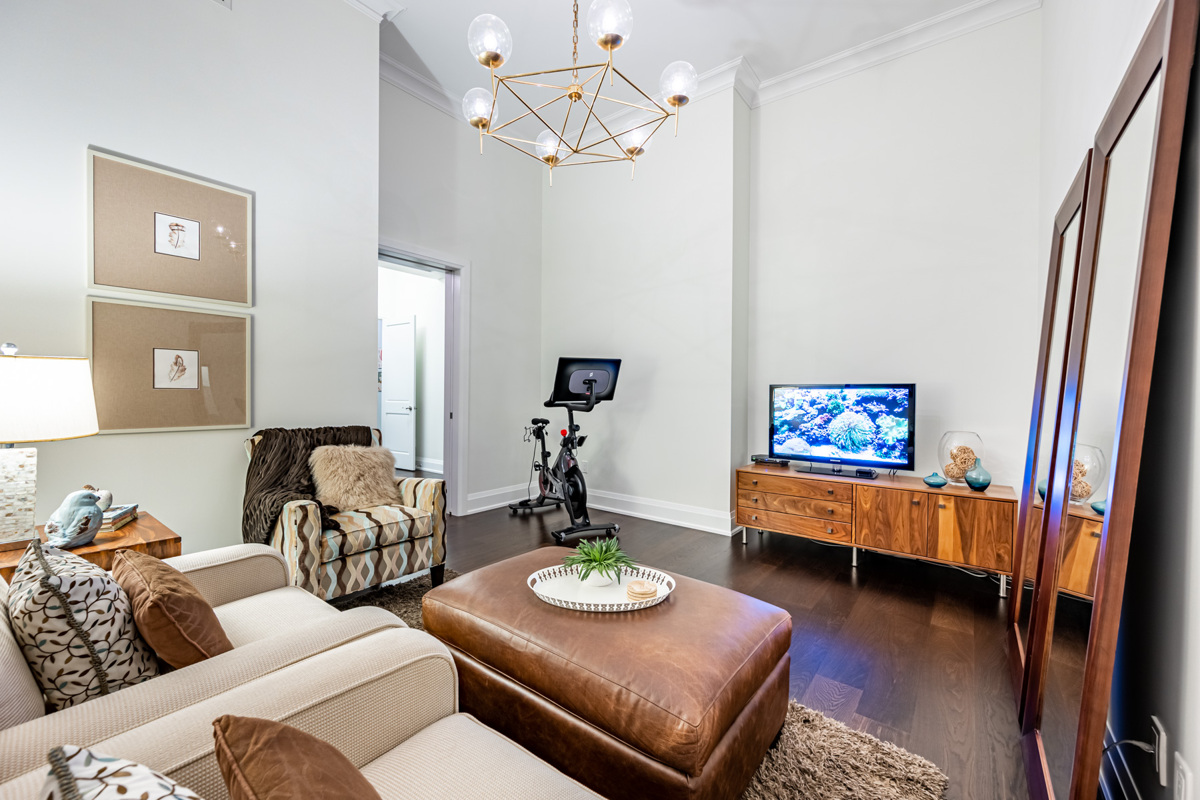
Although it lacks an ensuite bath like the other bedrooms, there’s a powder room nearby.
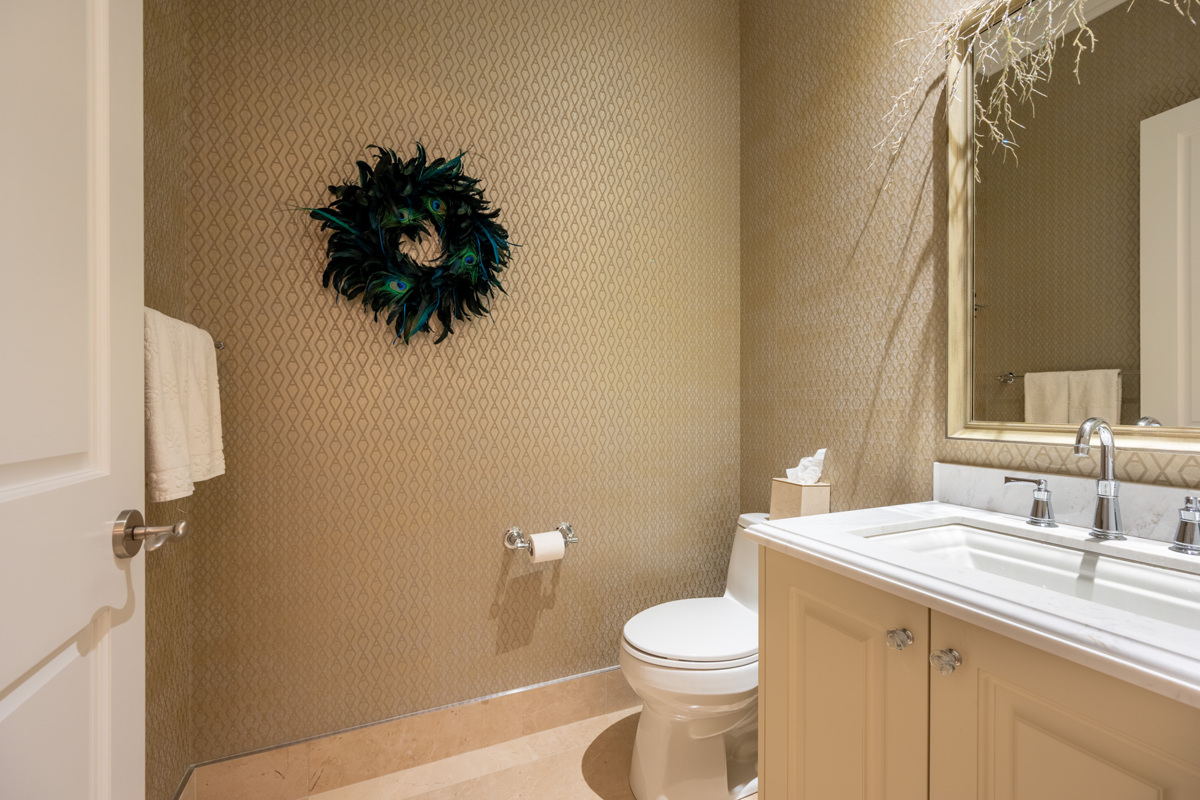
Other highlights include custom cabinets, framed mirror, marble counters, and an under-mount sink by Kohler.
388 Yonge St PH 7907 – The View
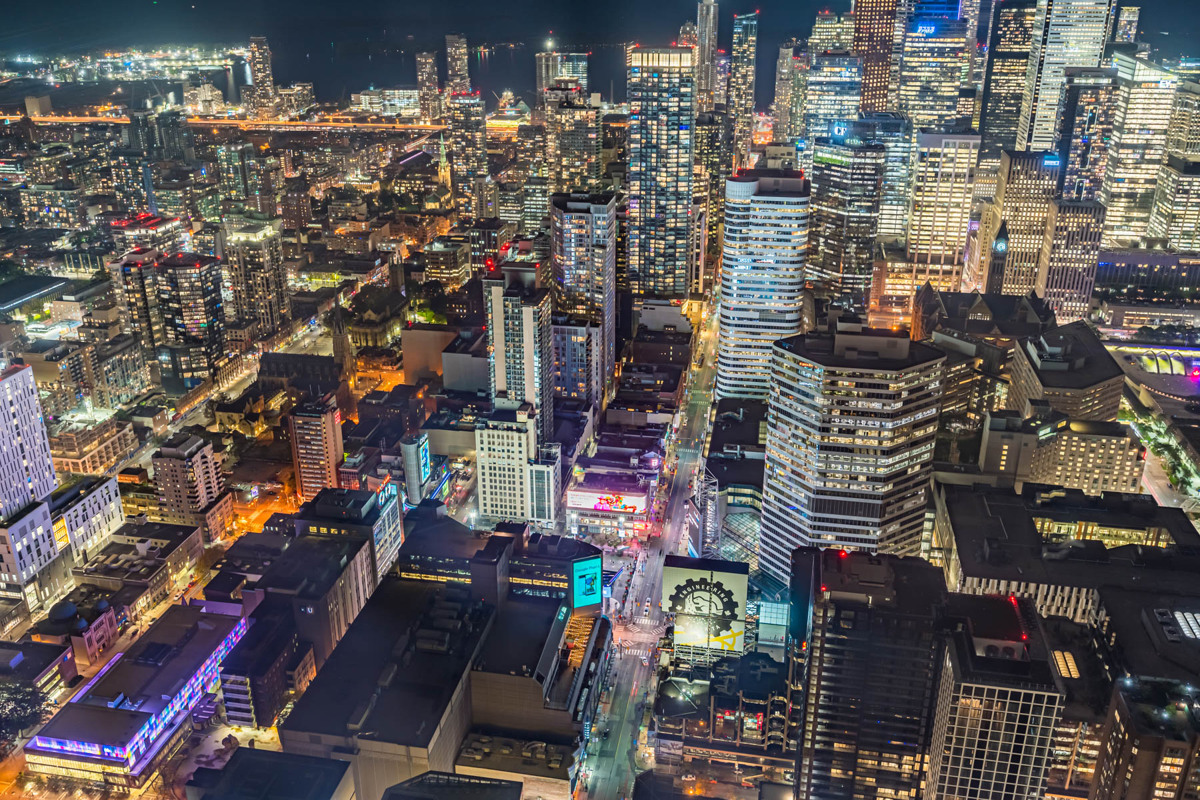
Living at the top of Canada’s tallest residential building offers some amazing views all around.
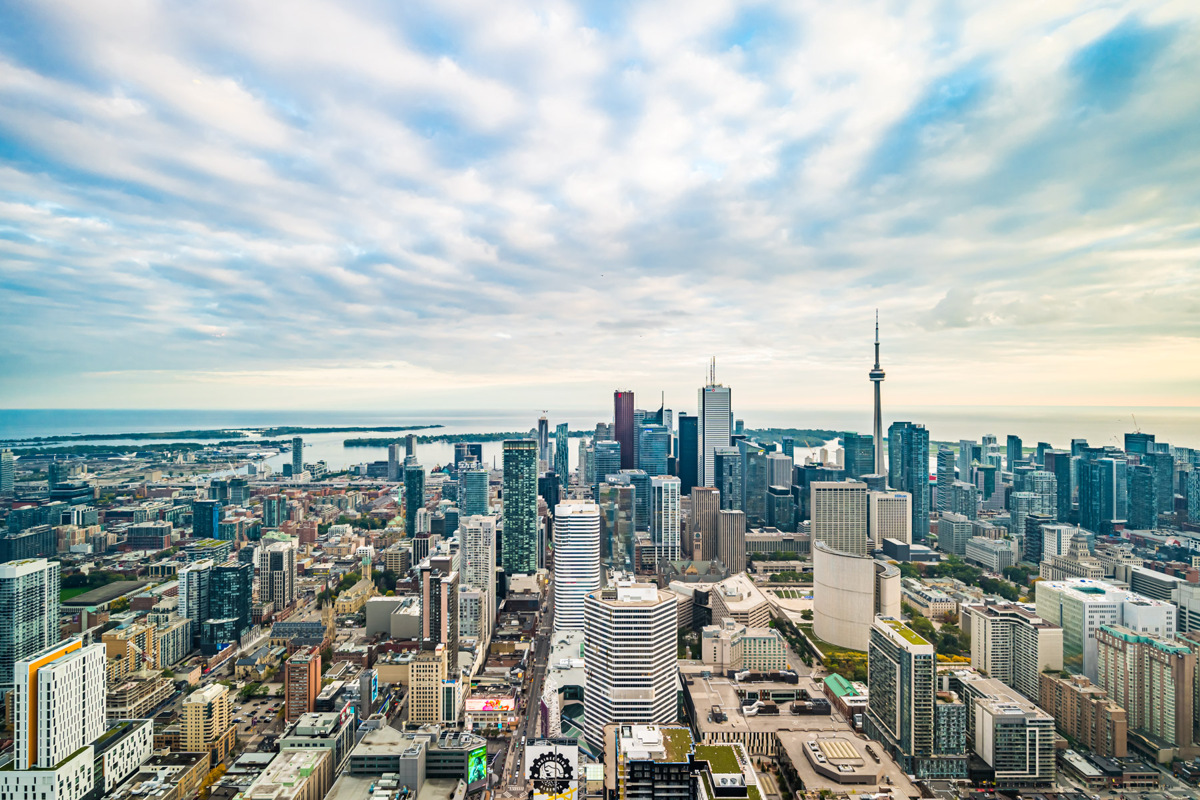
At night, residents are treated to a spectacular light display.
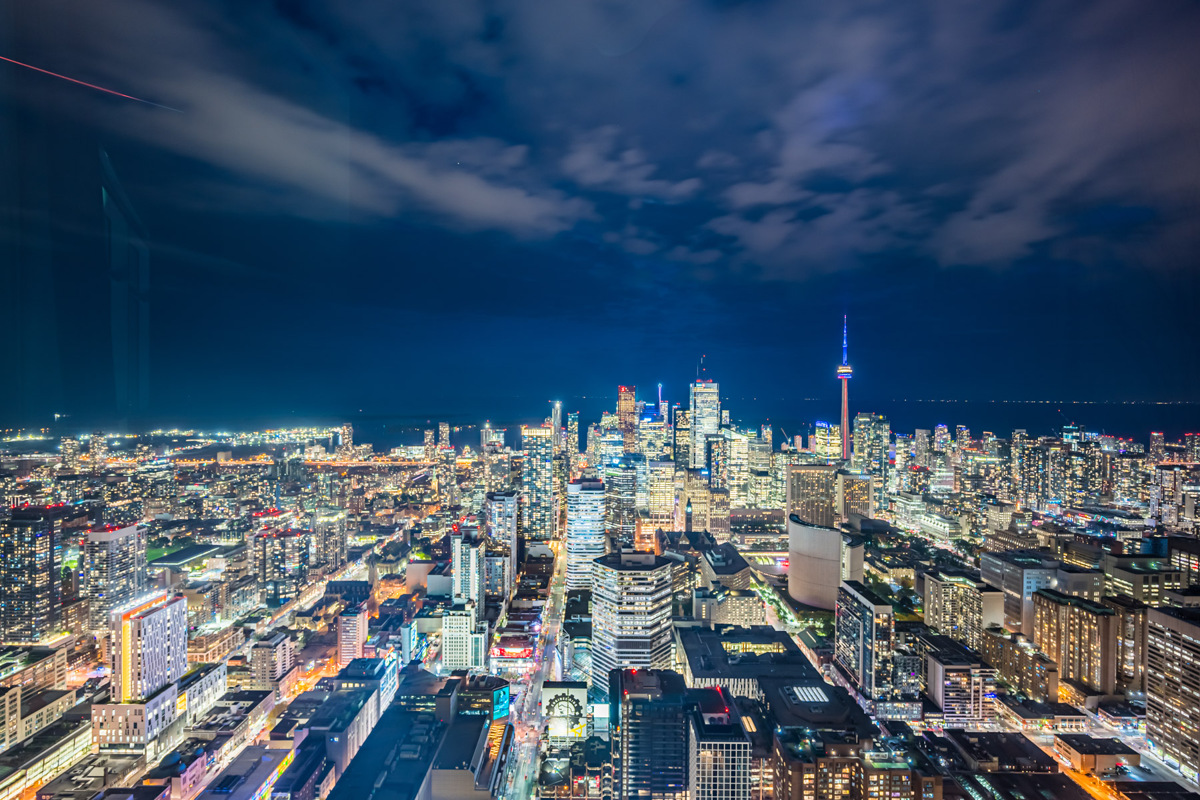
Floor Plans & Measurements
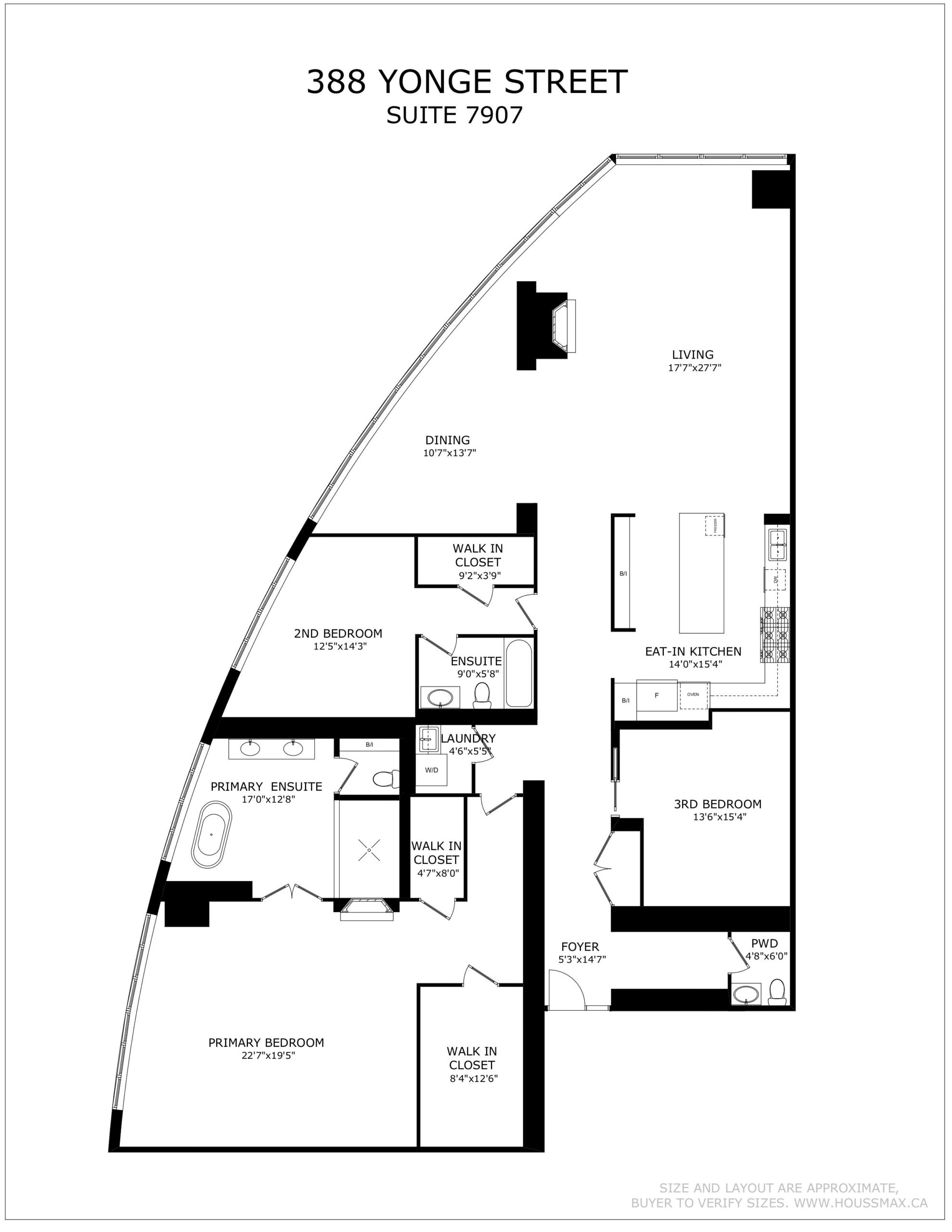
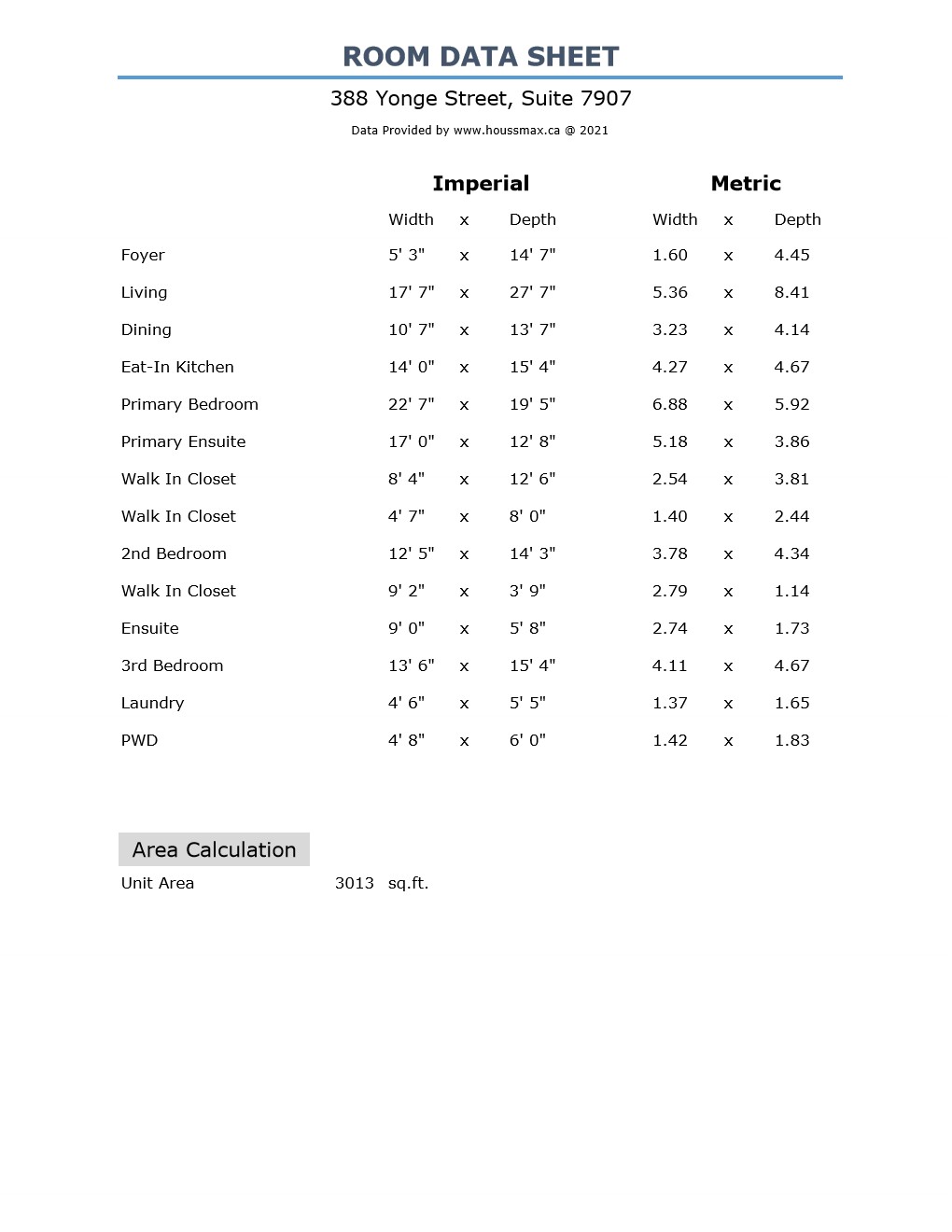
Aura Condos – Amenities
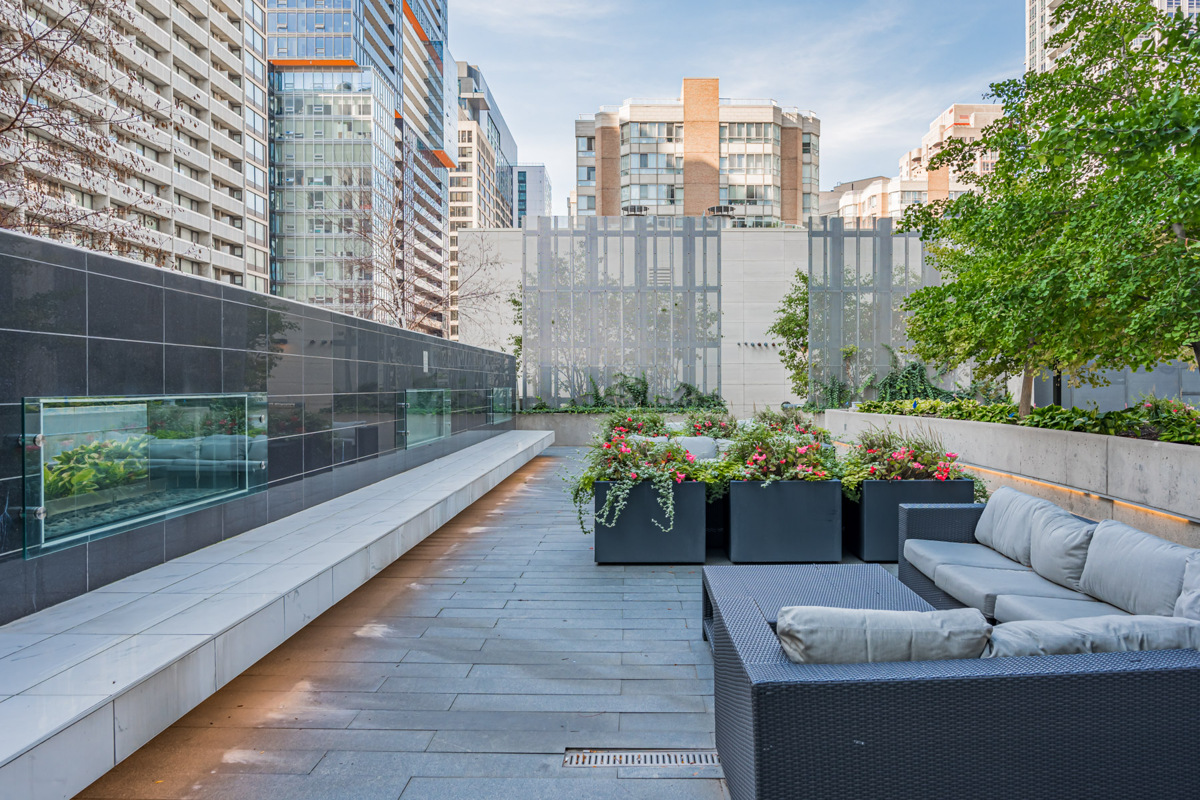
Aura residents have access to the following perks:
- 24-hr concierge and security
- 40,000 sq. ft. gym with Yoga and Spin studios
- Indoor pool and sauna
- Theatre, rec room and conference centre
- Multiple party rooms, lounges and bars
- Rooftop deck with gas fireplaces and BBQ equipment
- 3 dedicated high-speed elevators for 56-79th floors
- 150,000 sq. ft. podium with shopping, dining and services
- Visitor lounge, guest suites and bike storage with air pump
About The Bay St Corridor
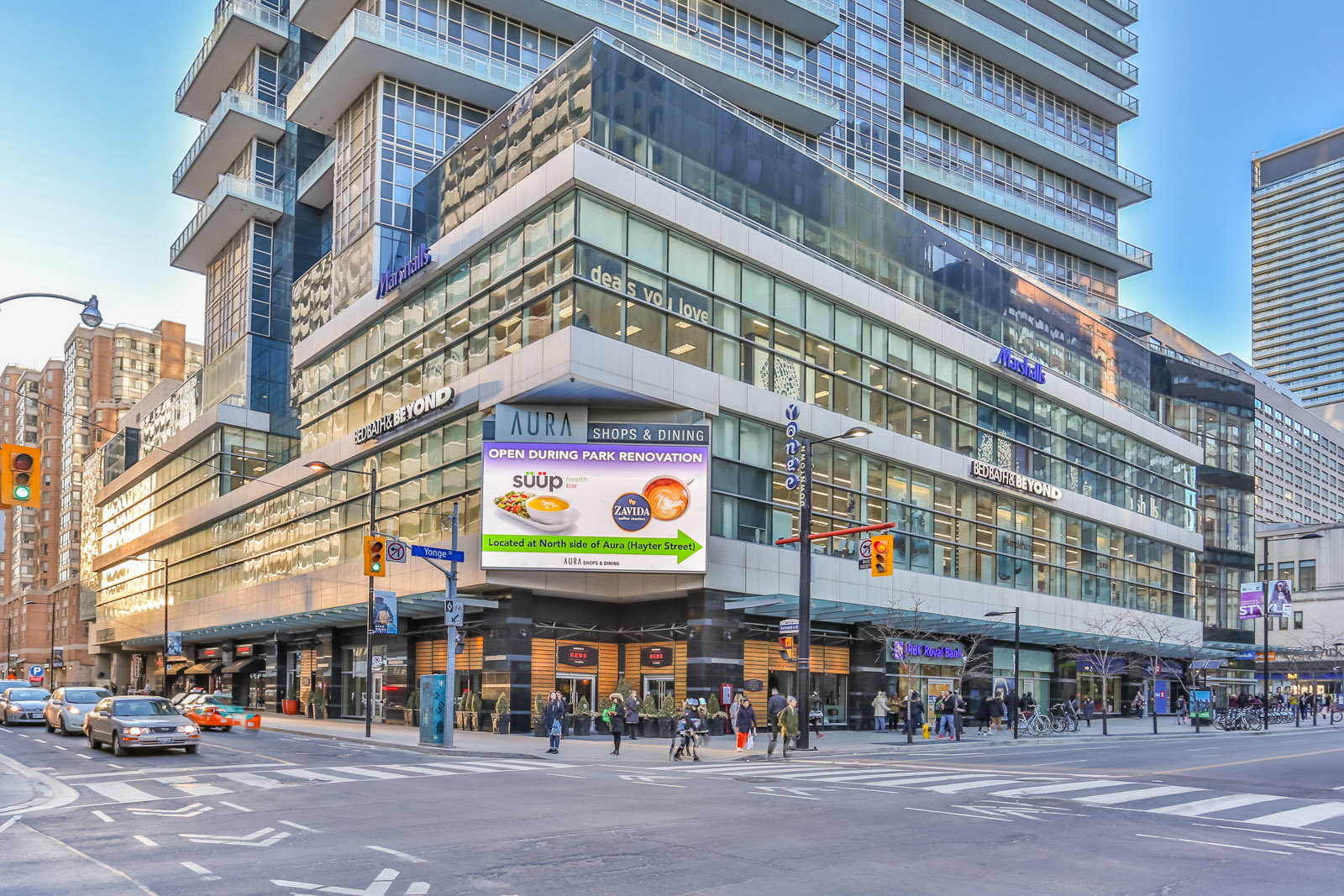
Need to pick up groceries or do some banking?
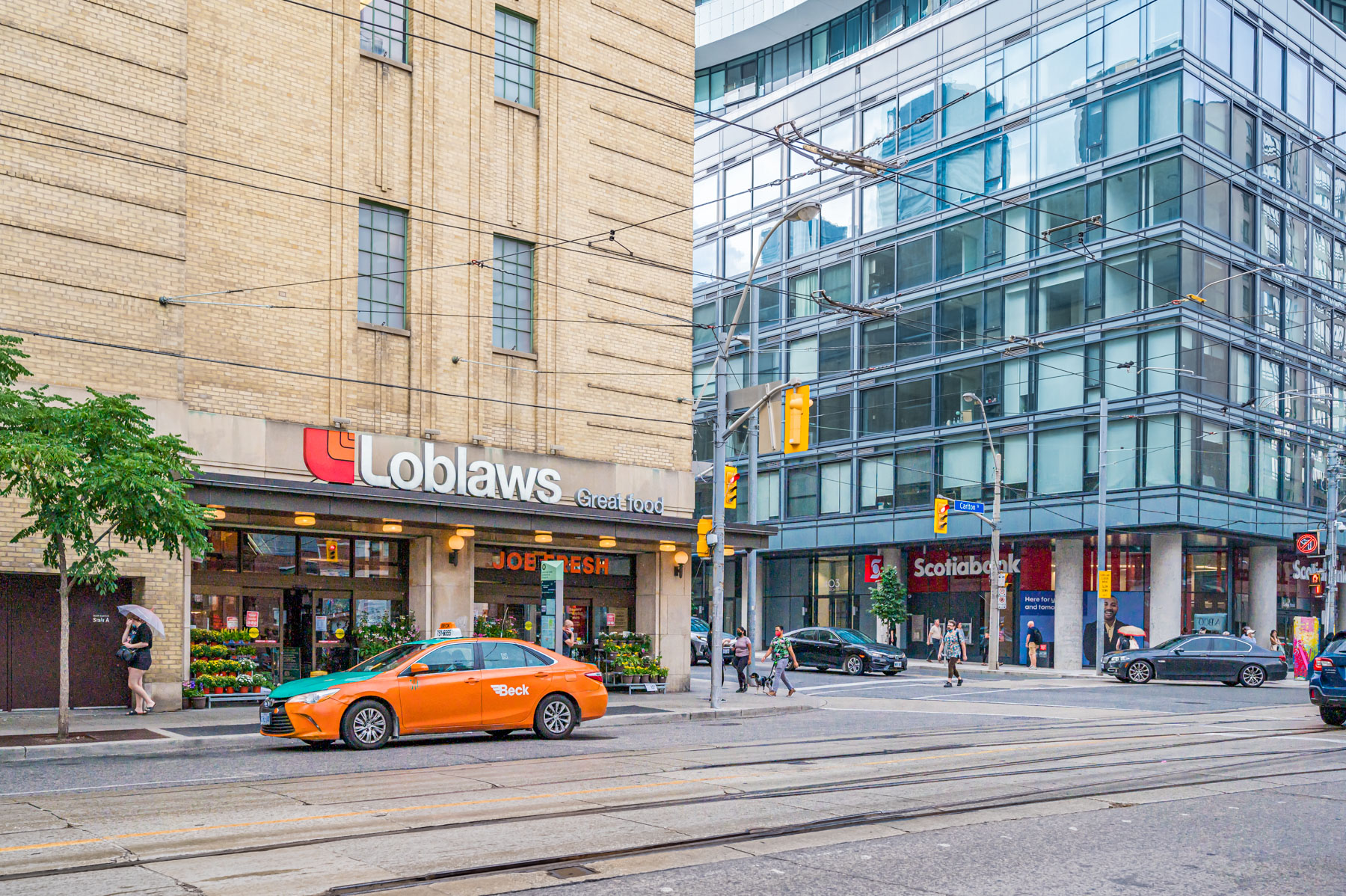
Looking for a great post-secondary education for your teenager?
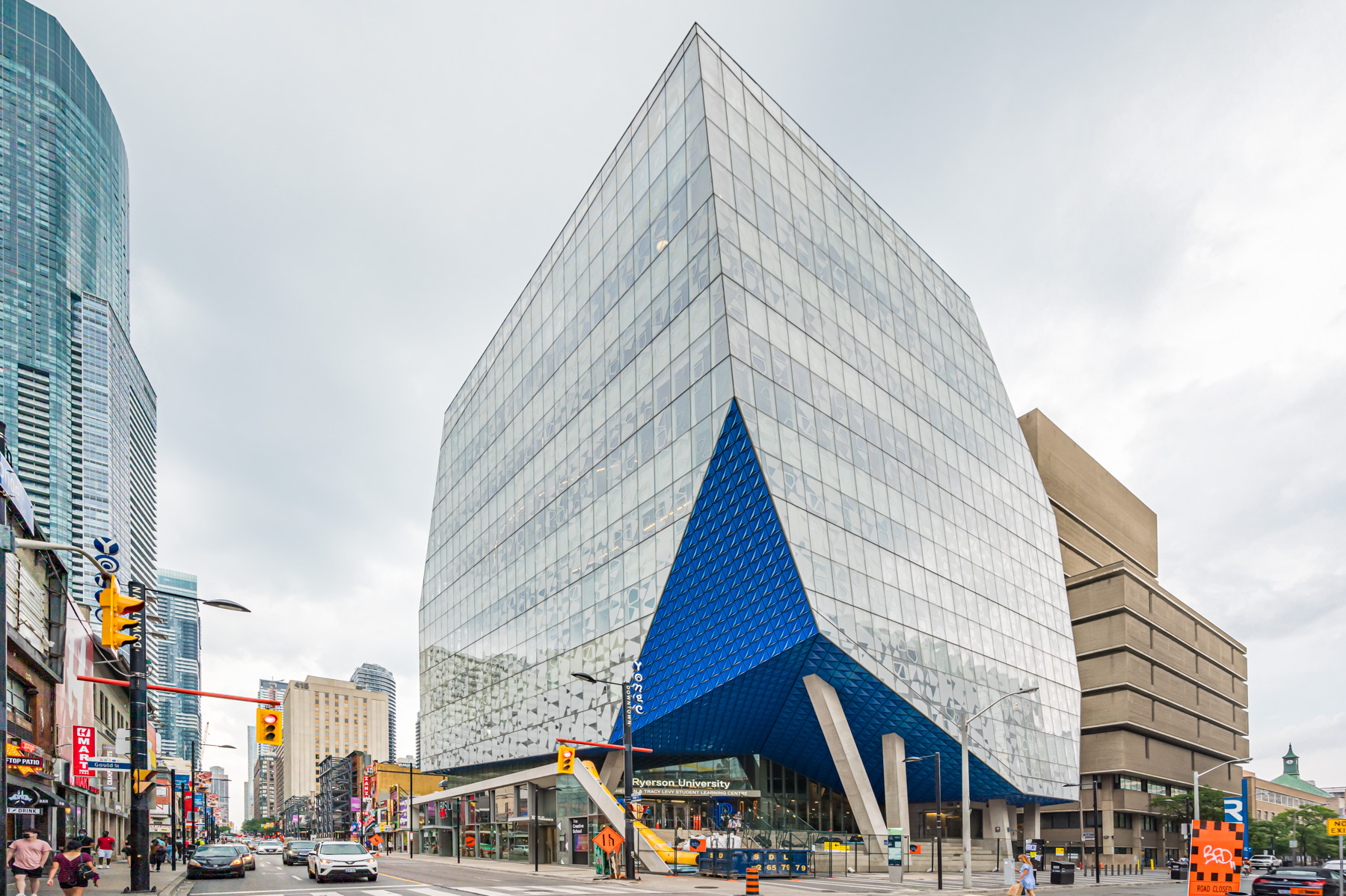
Worried about finding healthy green-spaces for your child in the middle of downtown Toronto?
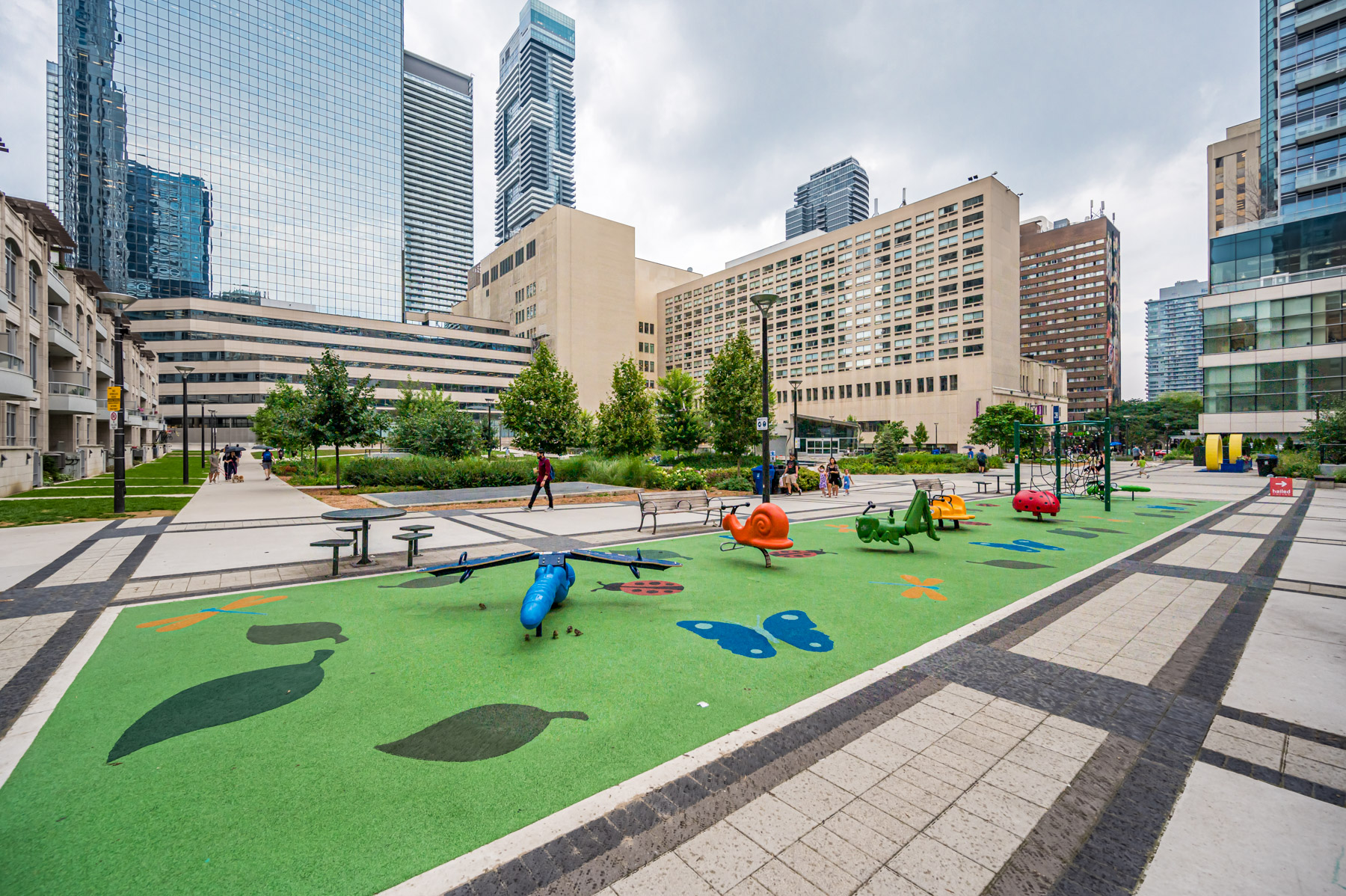
Anxious about winter putting a chill on family activities?
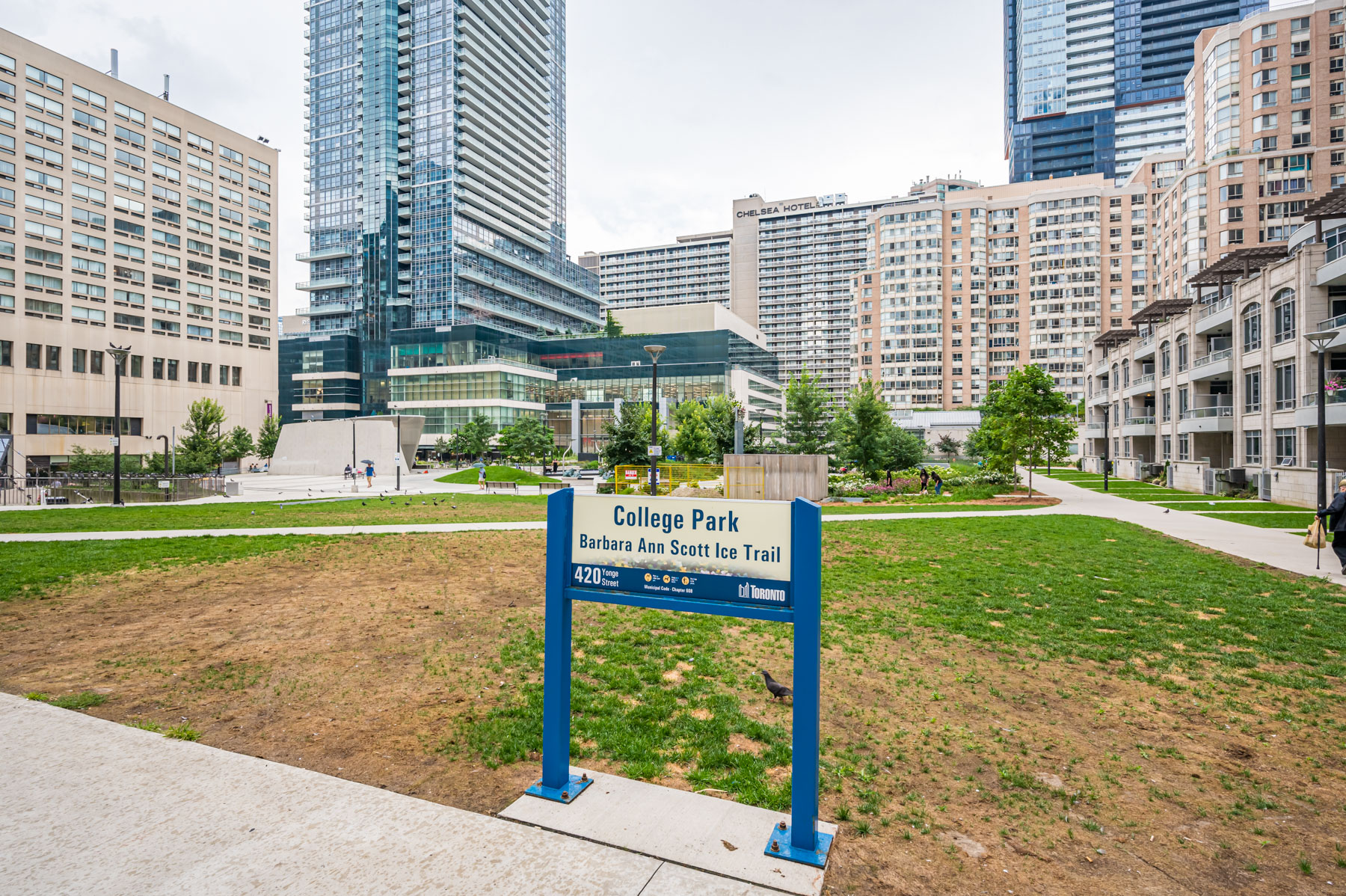
Need to travel far for work or school?
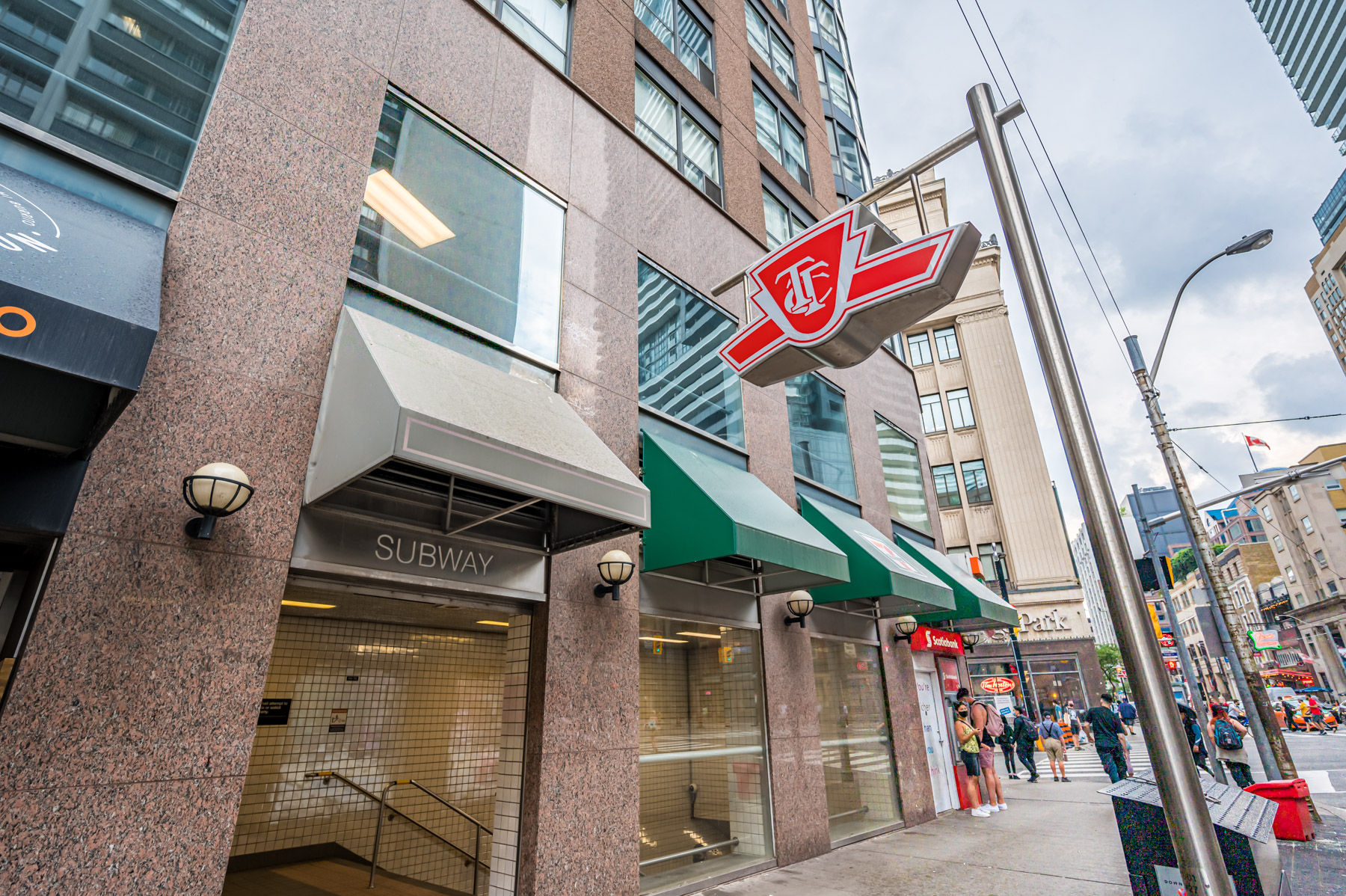
Other Location Highlights
- Minutes from Church and Wellesley, Garden District and Discovery District
- 5-minute walk to the Eaton Centre, Atrium and 10 Dundas malls
- Fantastic restaurants, amazing bars and world-class cafes
- Short walk to the city’s best hospitals, including Toronto General, Sick Kids and Mt. Sinai
- 100 Transit, 98 Walk and 93 Bike Score + steps away from College St subway station
The WOW Factor
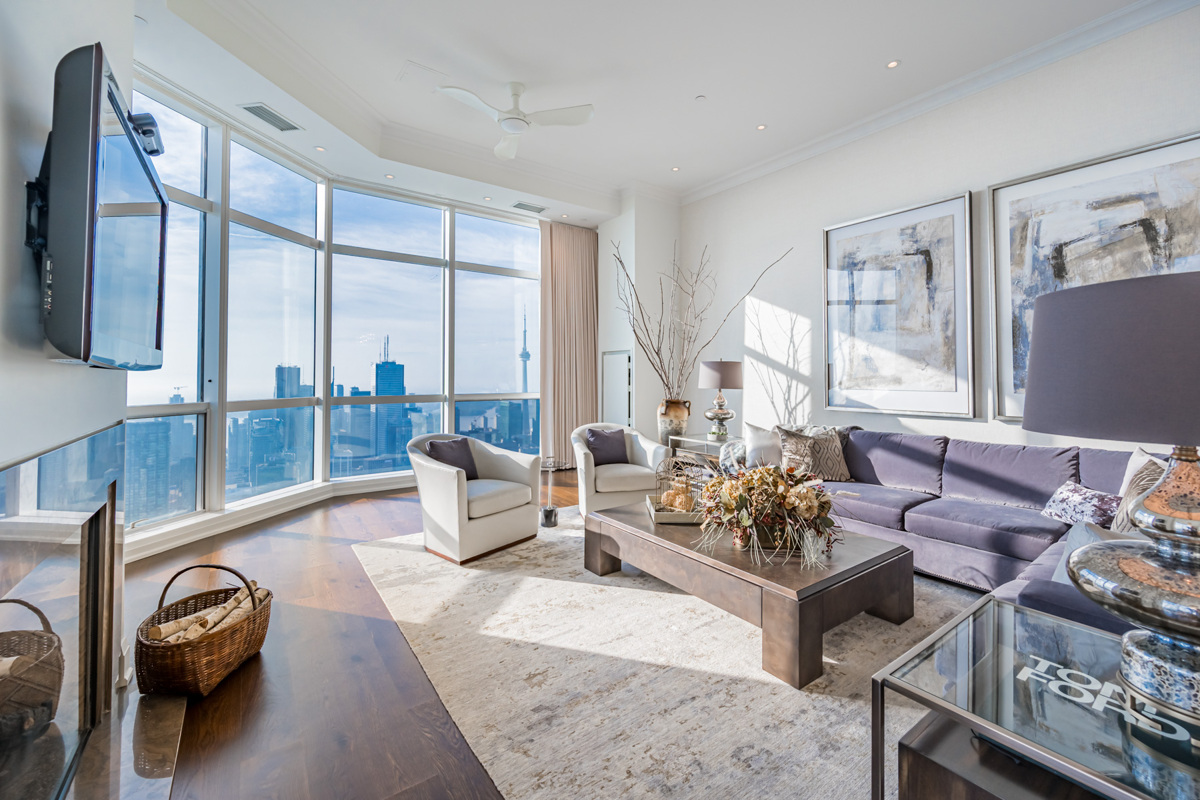
The 3,013 sq. ft. penthouse boasts 3 spacious bedrooms, 2 ensuite baths, a decadent kitchen and immense living and dining areas.
With over $300,000 worth of upgrades, the penthouse flaunts hardwood floors, crown moulding, chandeliers, potlights, dual fireplaces and much more.
Residents also have access to their own locker, a private 2-car garage, and over 150,000 sq. ft. of amenities.
Finally, Aura’s Bay St Corridor location puts all of life’s necessities within walking distance, from banks, shops and restaurants to parks, hospitals and universities.
Want to learn more about 388 Yonge St PH 7907? Take the Virtual Tour or contact me below for details.
Wins Lai
Real Estate Broker
Living Realty Inc., Brokerage
m: 416.903.7032 p: 416.975.9889
f: 416.975.0220
a: 7 Hayden Street Toronto, M4Y 2P2
w: www.winslai.com e: [email protected]
*Top Producer (Yonge and Bloor Branch) – 2017, 2018, 2019, 2020

