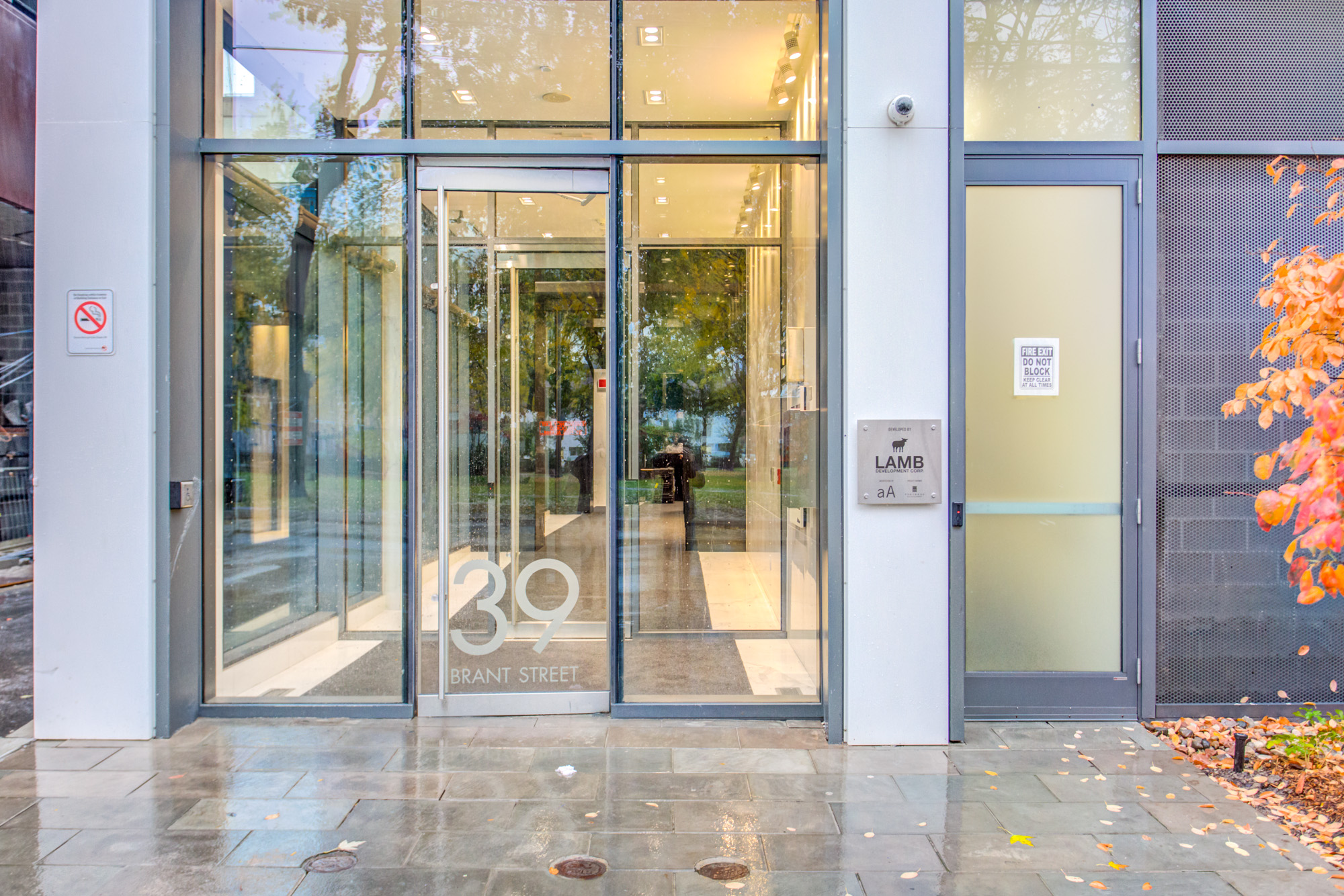
Building Name: Brant Park Lofts
Address: 39 Brant St – Unit 918, Toronto, ON M5V 2L9
Neighbourhood: Adelaide St W & Brant St (Queen West)
Developer: Lamb Development
Architect: Architects Alliance
Interior Designer: IV Design
Property Manager: Icon Property Management
Year Built: 2016
# of Storeys: 11
# of Units: 236
Parking: N/A
Locker: Owned
Size: 496 sq. ft.
Rooms: 1 Bedroom + 1 Washroom
Leased: $2,050
Agent: Wins Lai, Living Realty Inc., Brokerage
Brant Park Lofts – Building Details
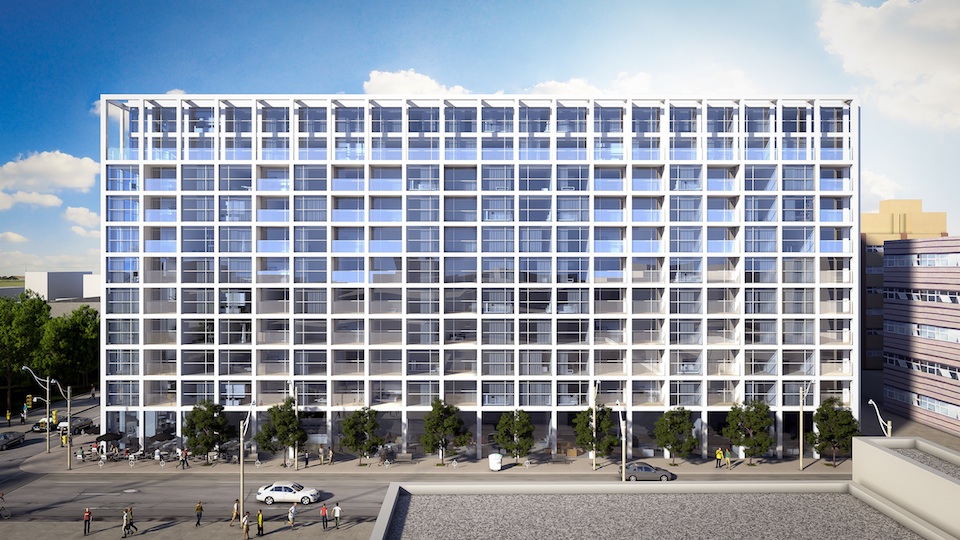
The building’s facade, characterized by a grid pattern, is full of exact angles, clean white lines, and cool blue glass.
Inside, Brant Park is far less formal and rigid, offering a range of luxury amenities, while outside the best of Queen West awaits.
Remarkable restaurants, trendy cafes, fabulous fashion and a thriving nightlife scene—it’s no wonder Queen West is a popular tourist destination.
39 Brant St Unit 918 – The Space
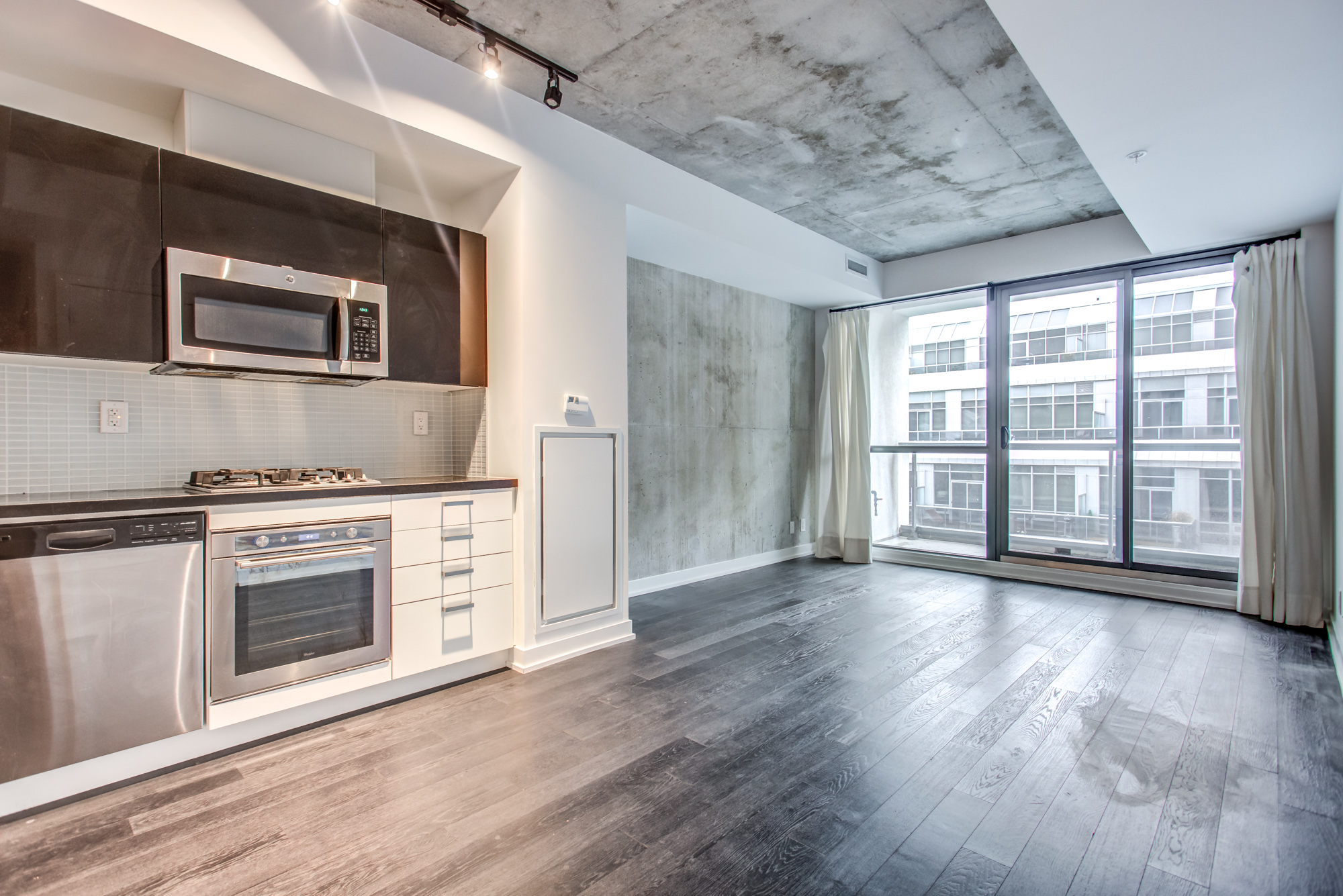
So what exactly is “industrial chic?”
It means you’ll find exposed concrete walls and ceilings throughout, giving the suite a warehouse vibe.
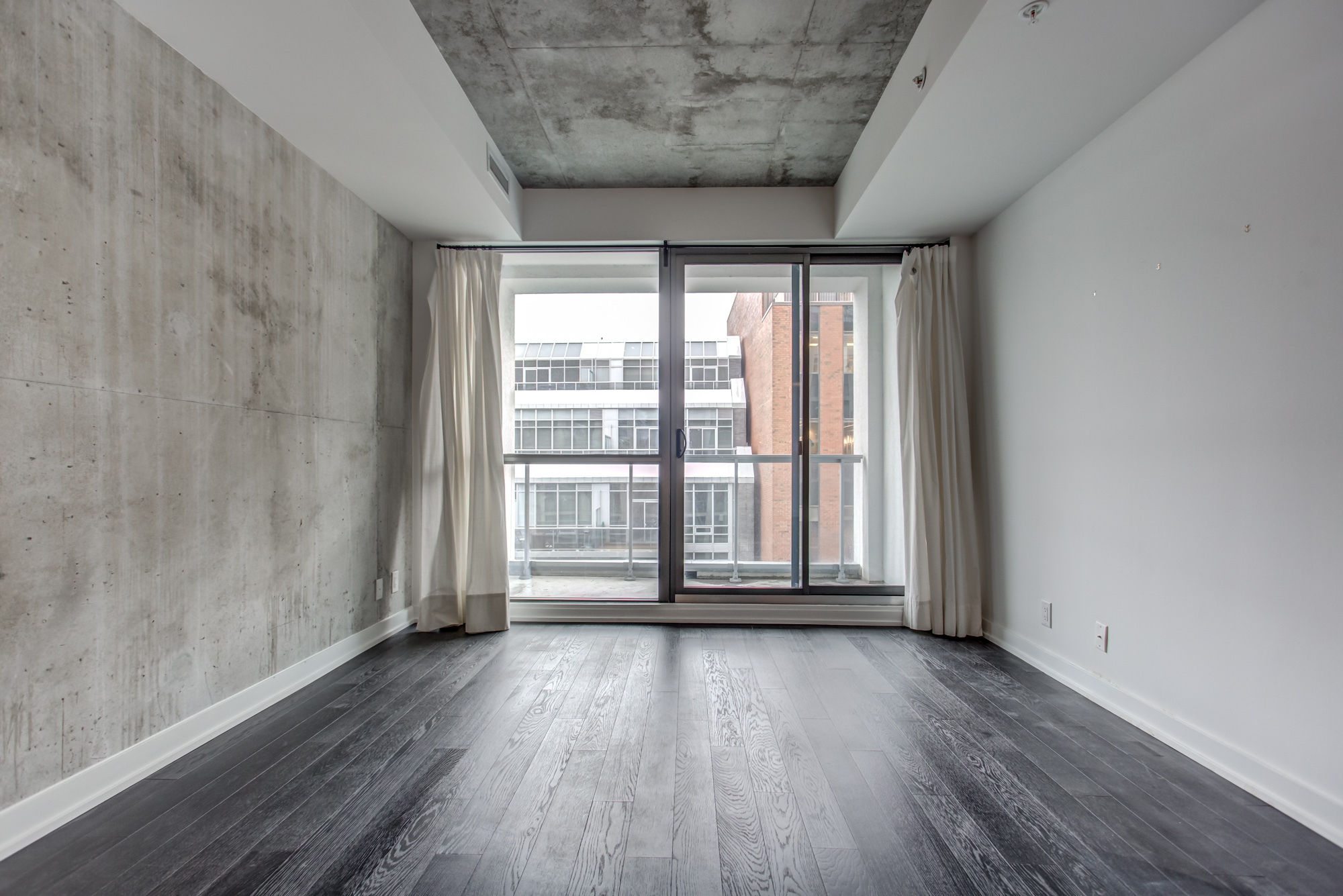
However, this roughness is balanced out by shiny laminate floors and floor-to-ceiling windows.
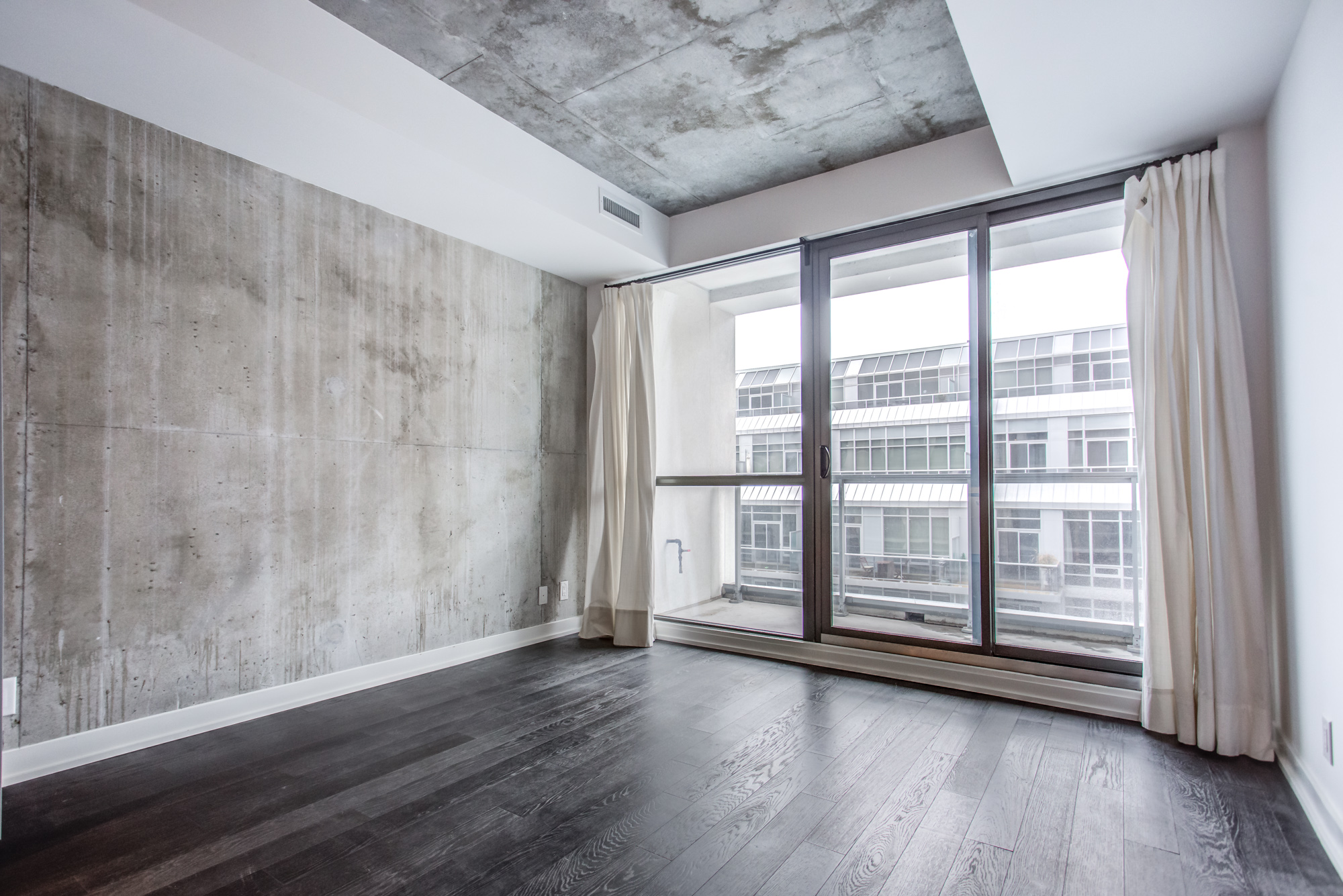
And thanks to its open-concept design, 39 Brant St is also very spacious.
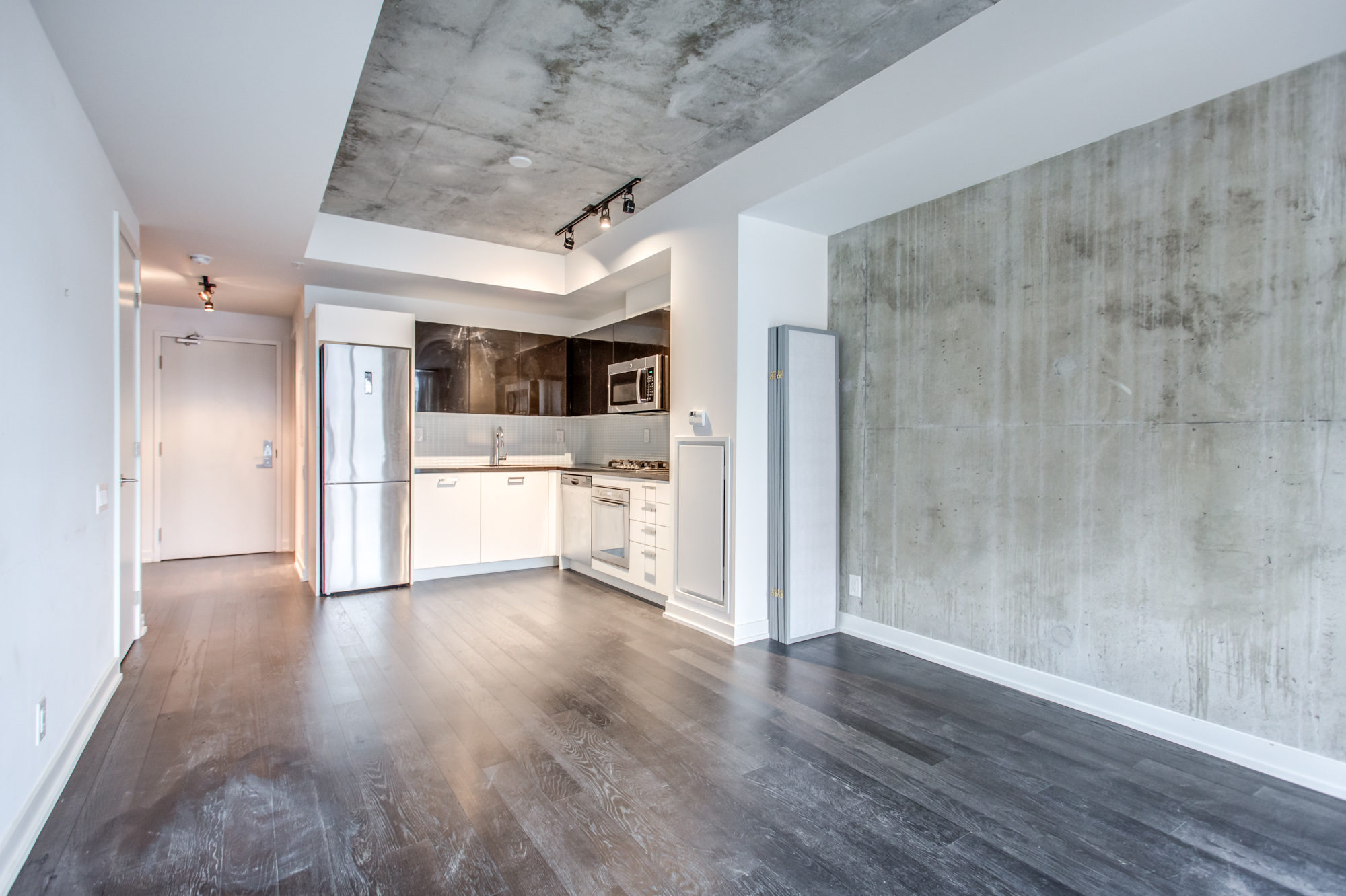
39 Brant St Unit 918 – Kitchen
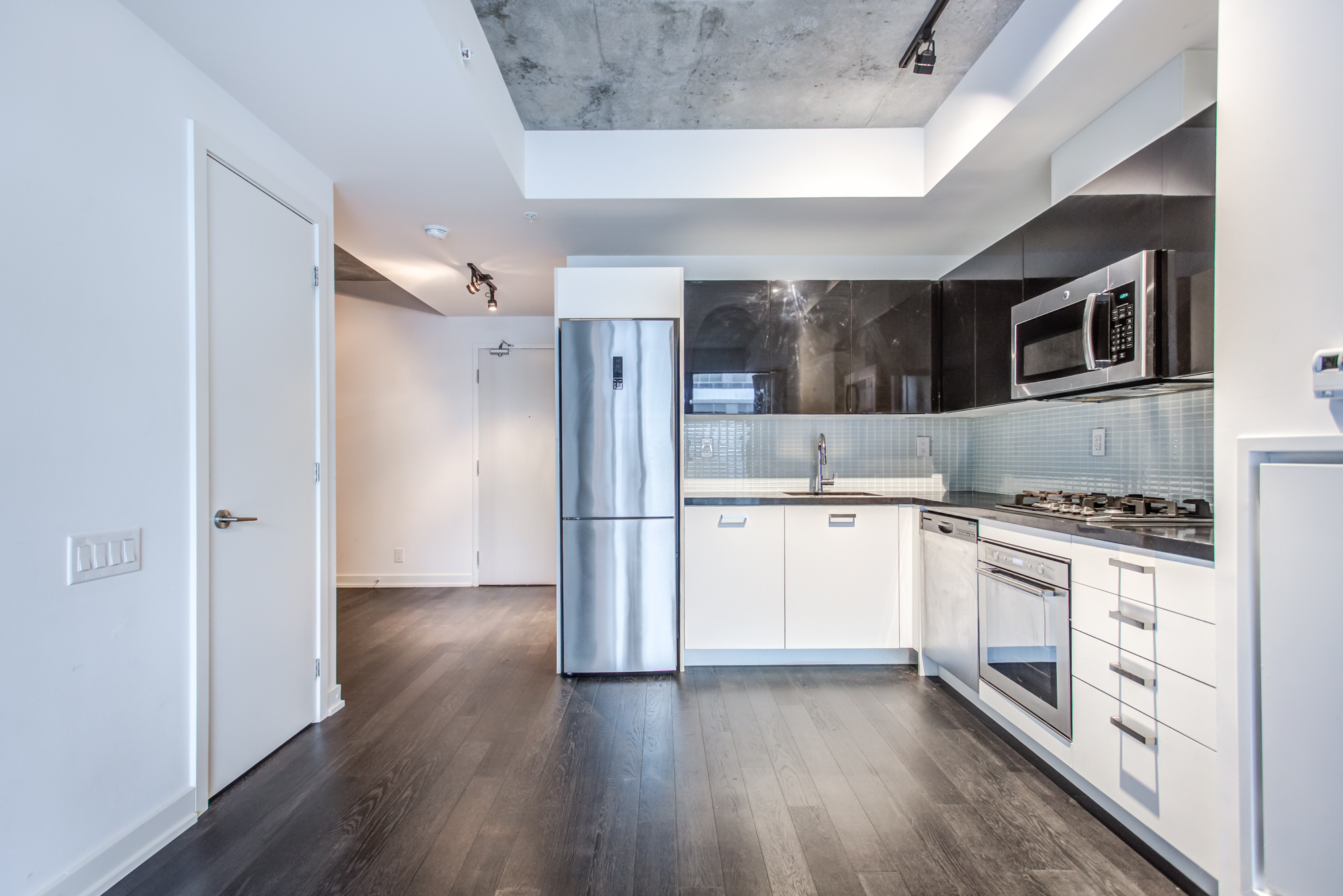
Its L-shaped layout bends around corners without breaking flow, while multiple floor-level and mounted cabinets provide generous storage.
The kitchen is also beautiful but practical, featuring contrasting cabinets, durable stone counters, and a sensible backsplash.
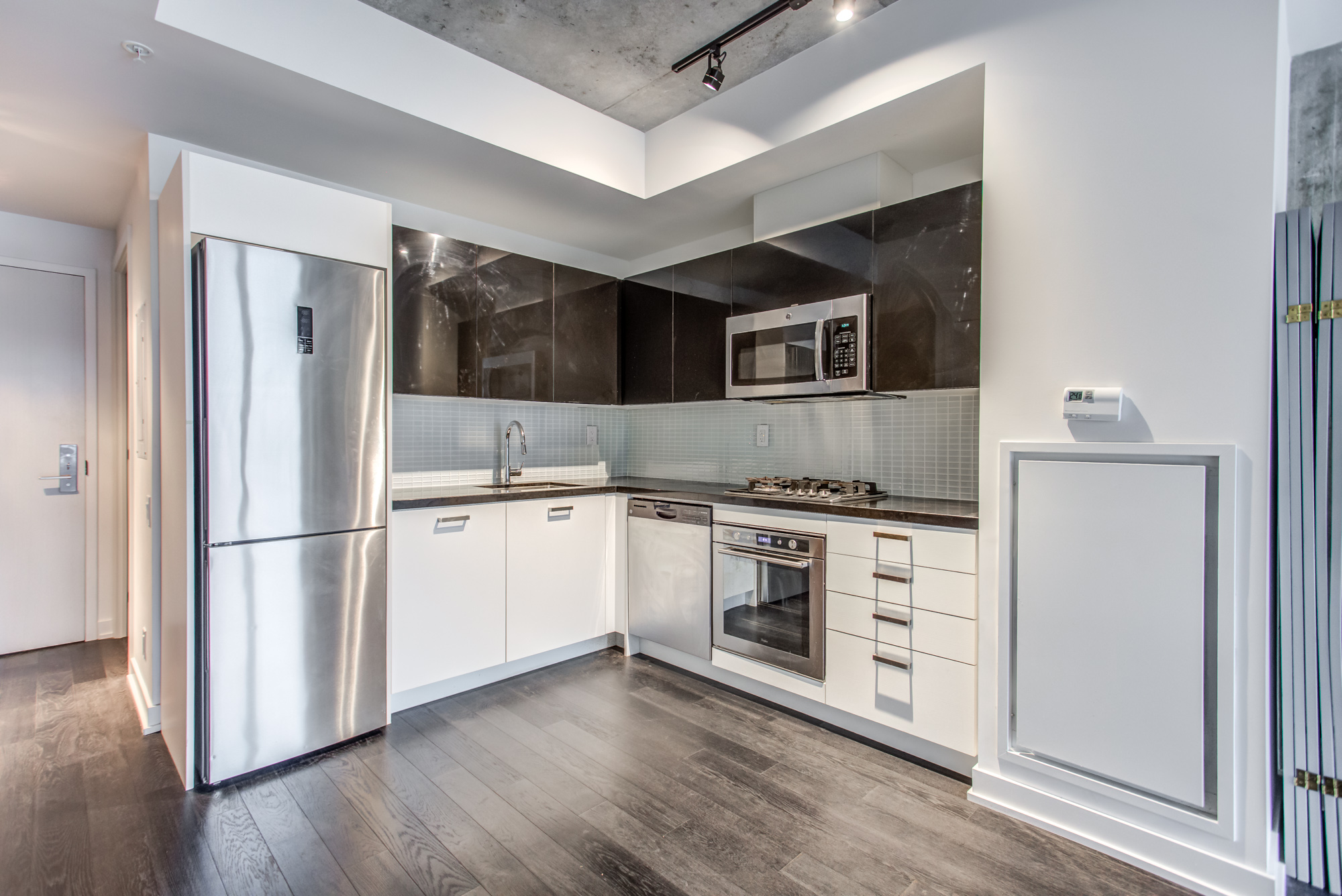
Unit 918 comes with the following appliances:
- A stainless-steel fridge, cooktop and range hood
- An oven, microwave and dishwasher
- A stacked washer and dryer
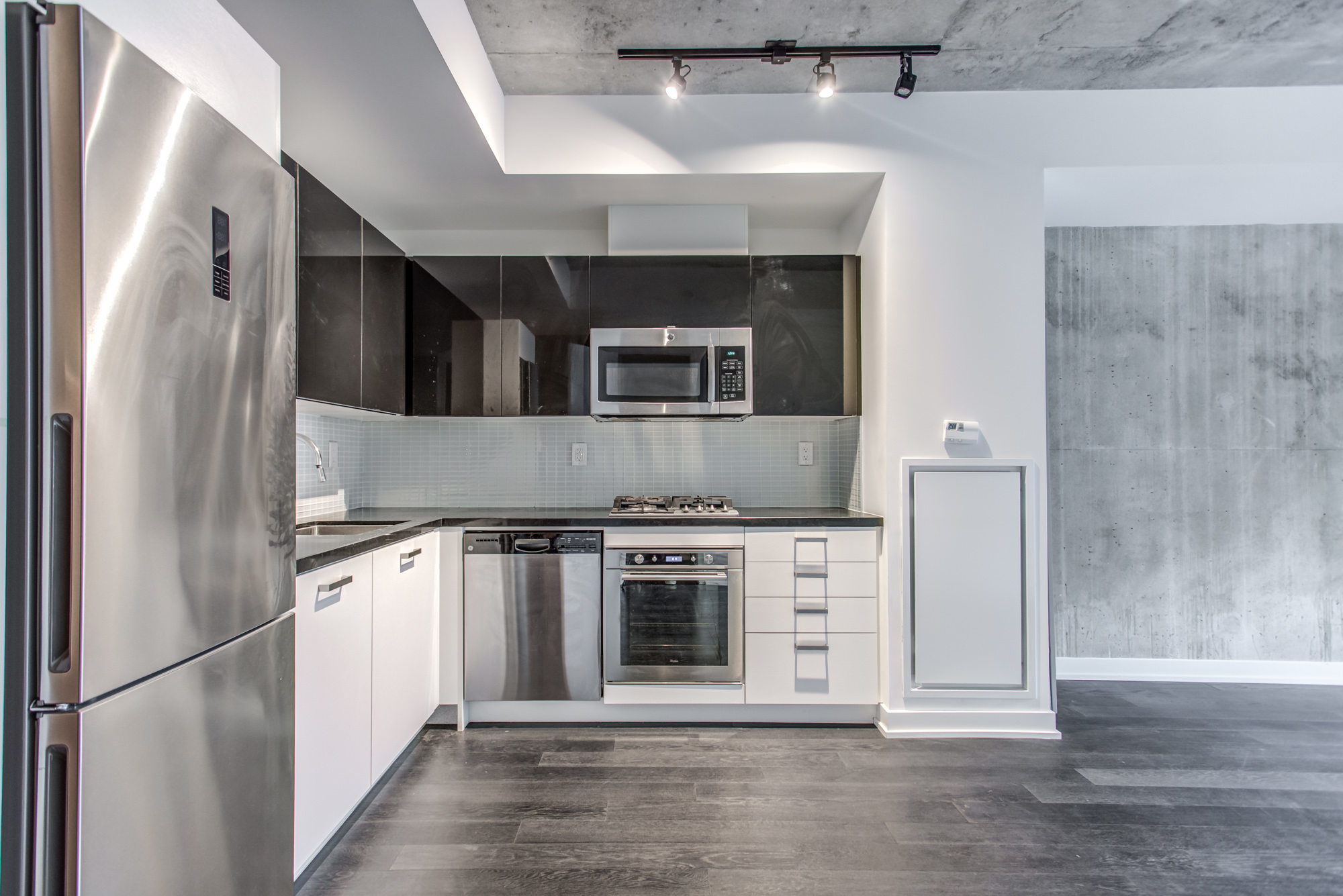
39 Brant St Unit 918 – Master Bed and Bath
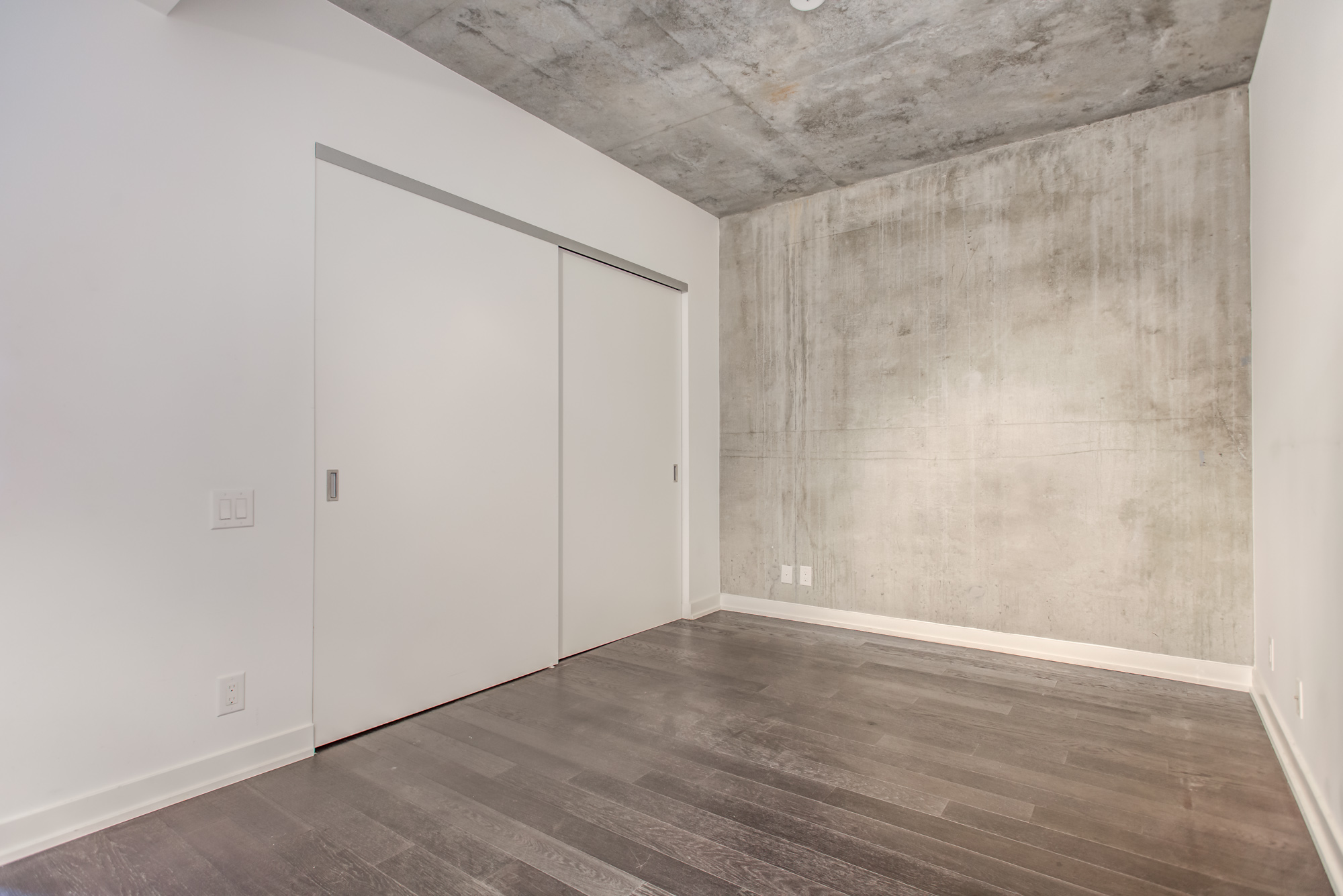
To soften the washed-out look of the unfinished parts, the master bedroom employs slick laminate floors and smooth gray tones.
It also features a large closet with sliding doors.
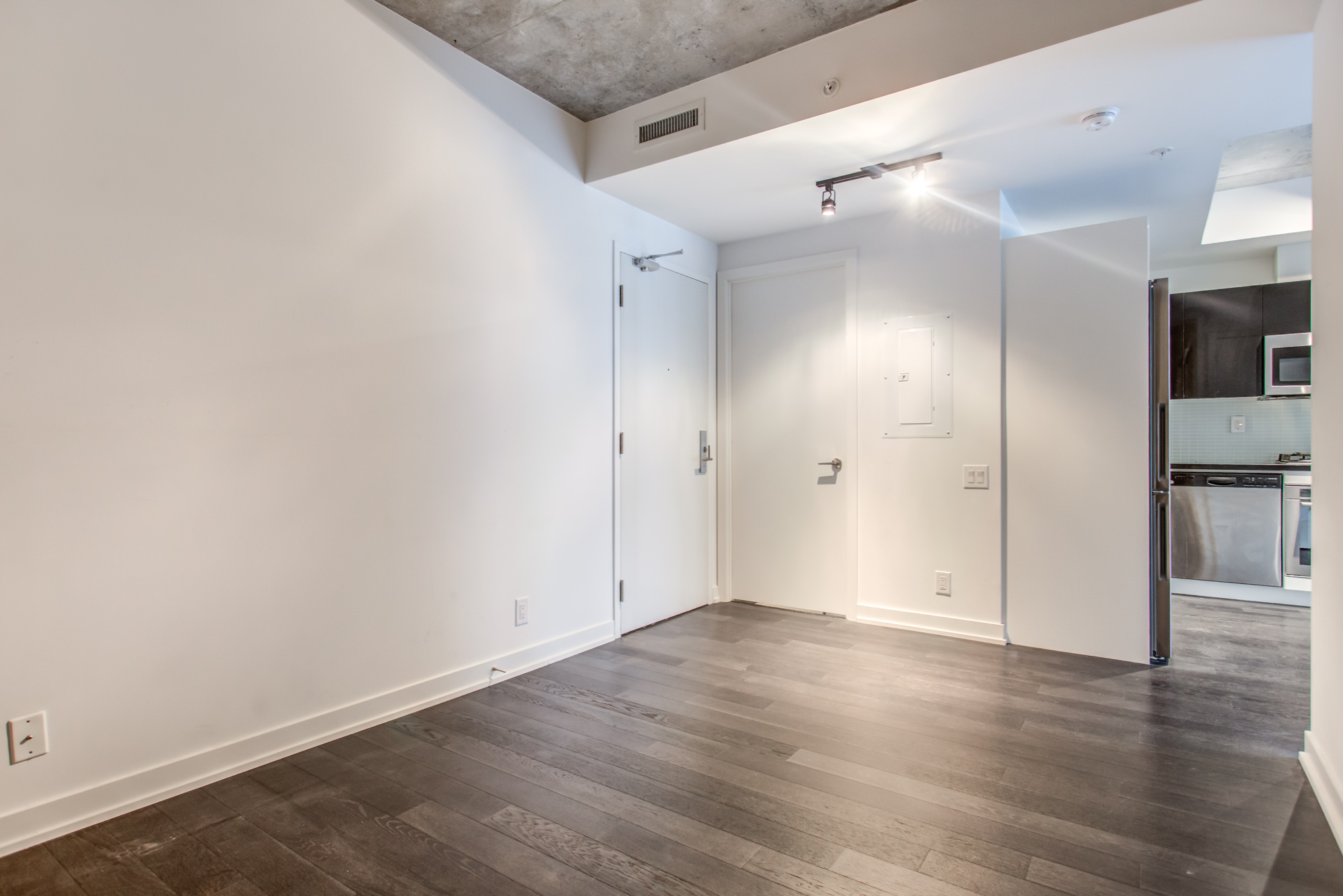
Unlike the rest of Unit 918, the bathroom is 100% finished.
For example, instead of exposed concrete it uses polished black tiles along the walls, floor and bathtub sides.
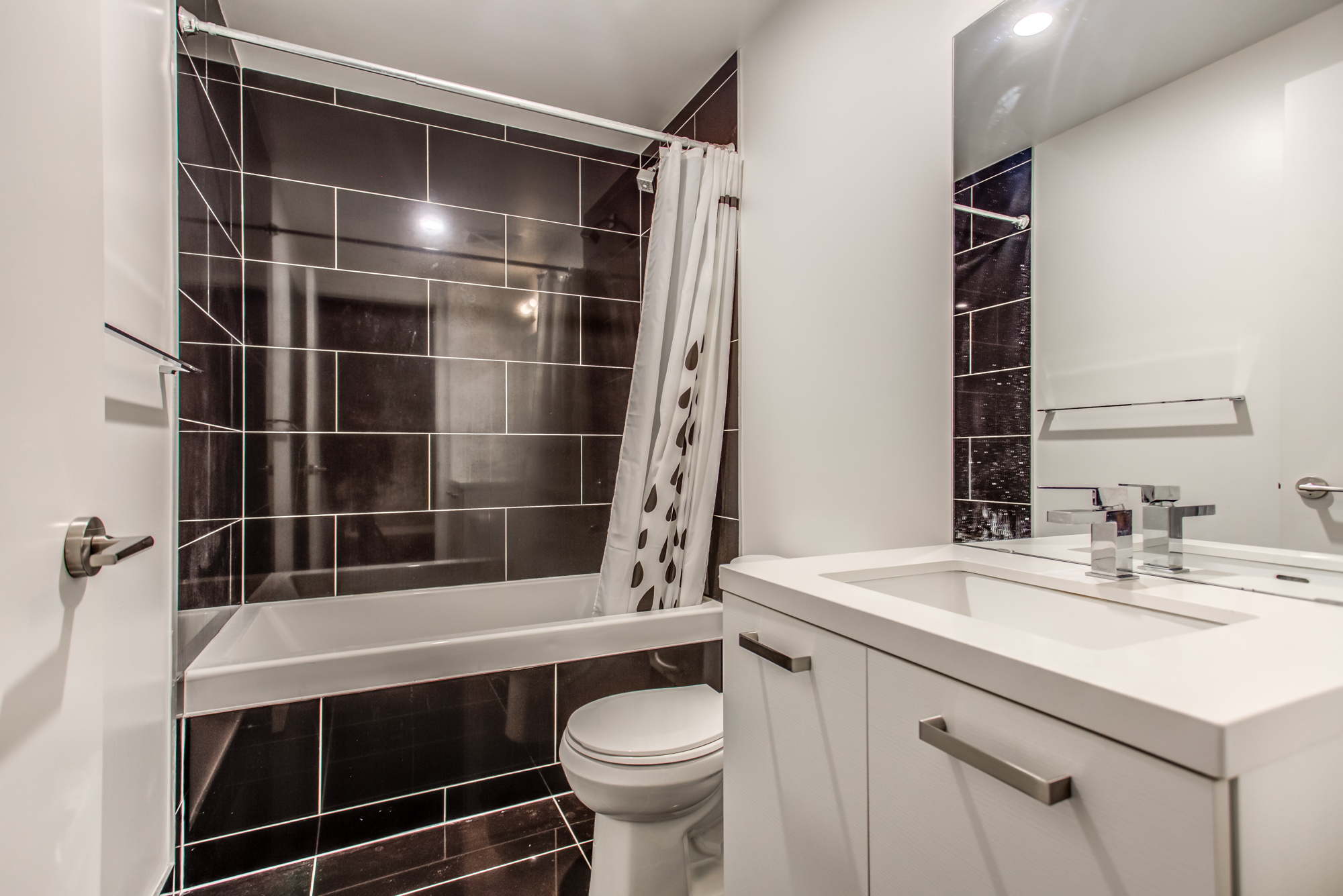
It also features a soaker tub with rain-shower, a waterfall faucet, and a vanity with cabinets and extra-wide mirror.
39 Brant St Unit 918 – Balcony
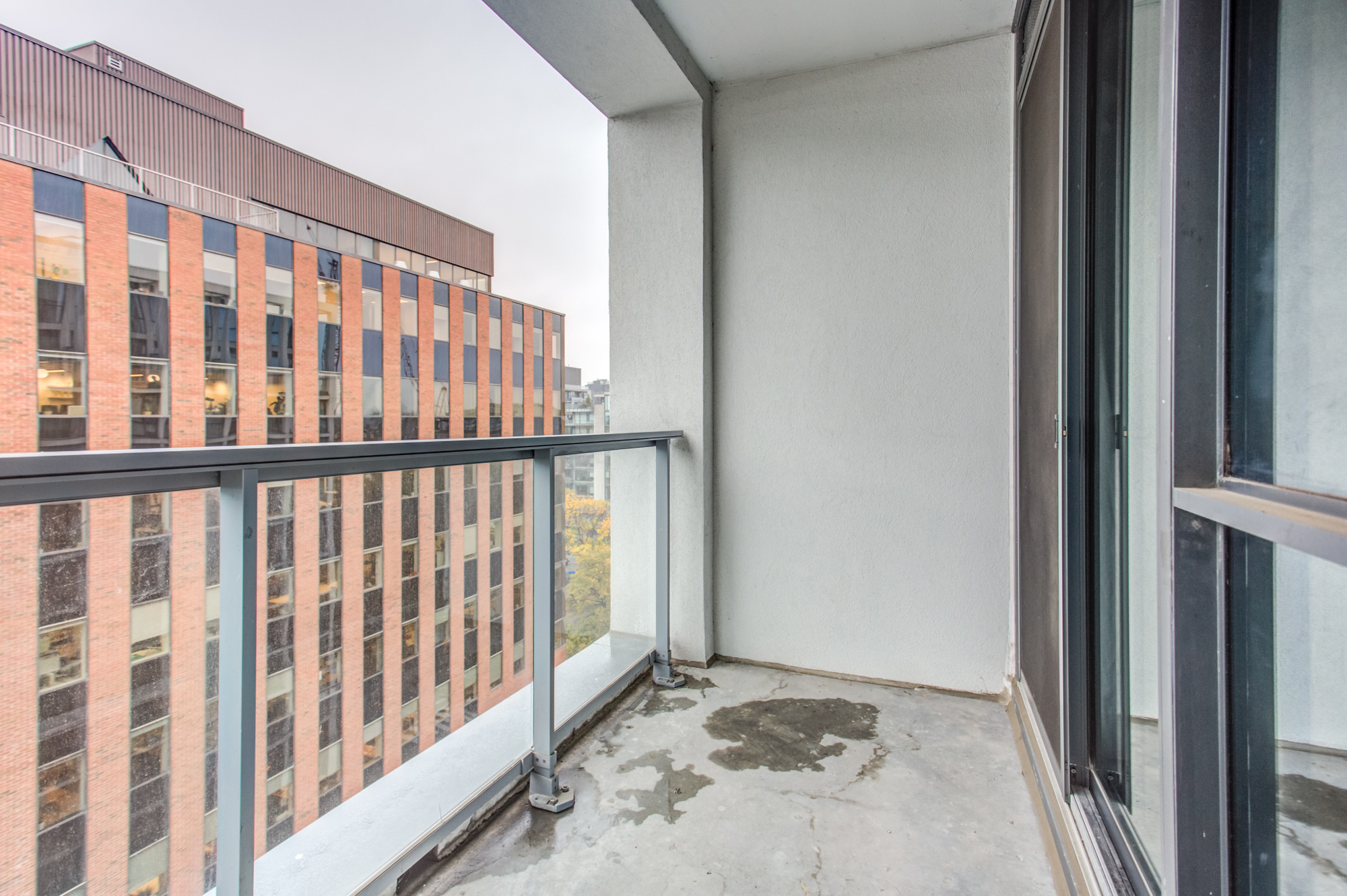
Unit 918’s balcony is wide enough for a table and several chairs, making it the ideal place to socialize.
And if that wasn’t enough, the balcony sports a gas connection for barbecues!
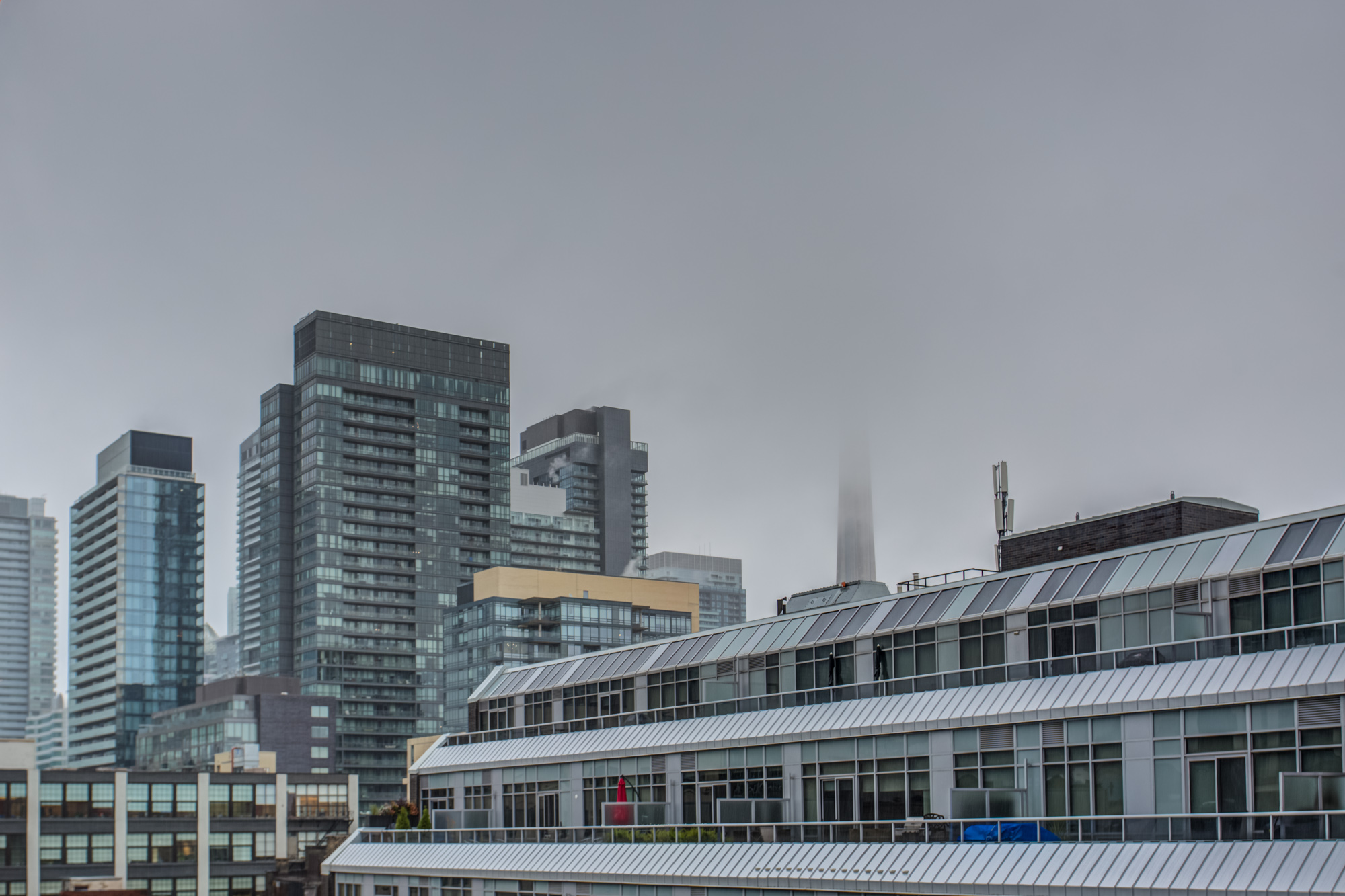
Brant Park Lofts – Amenities
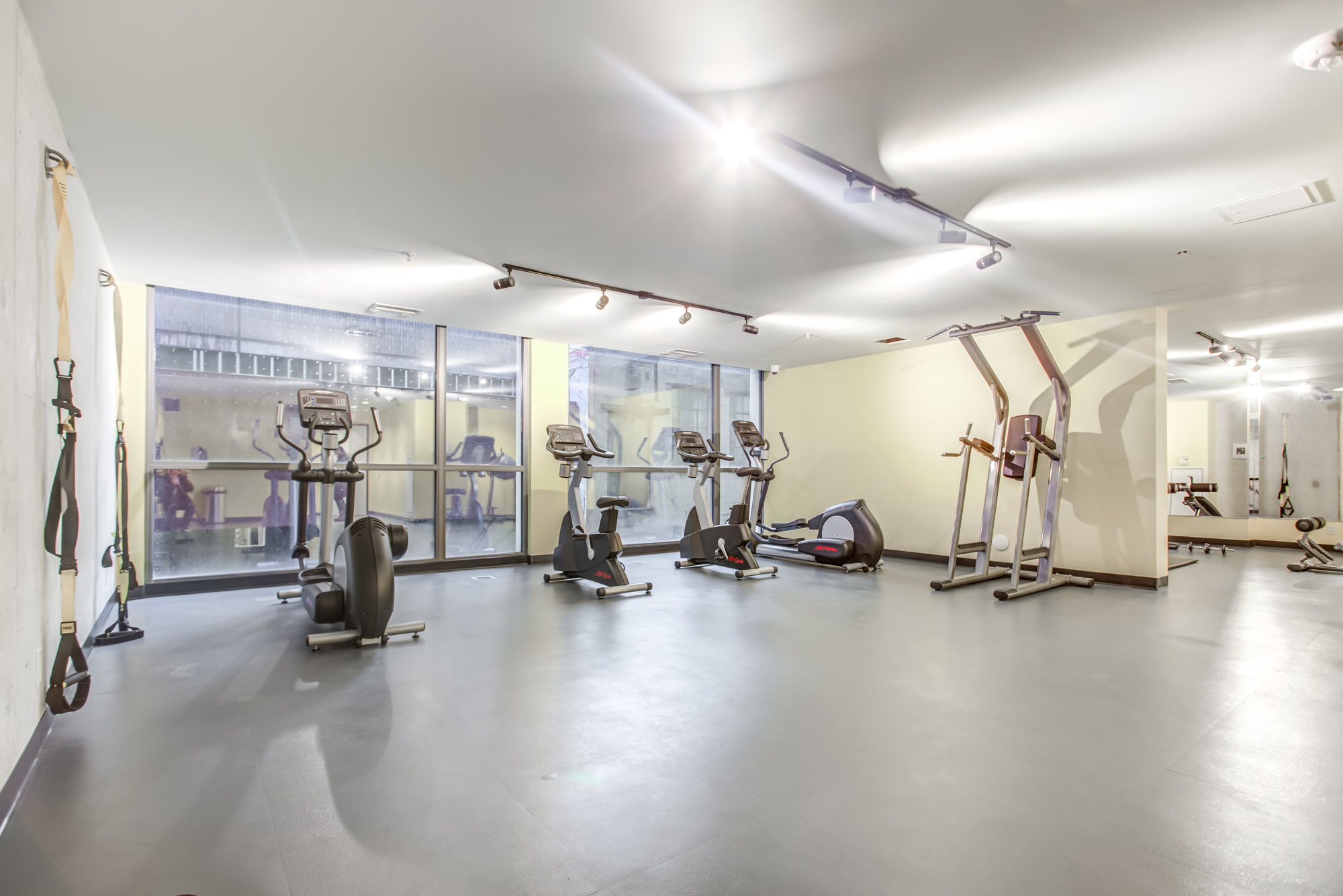
Residents have access to world-class amenities such as:
- 24-hr concierge and security
- Gym with weights and cardio
- Party room and rec centre
- Meeting room and lounge
- Rooftop terrace with BBQ areas
- Guest suites and visitor parking
About Queen West
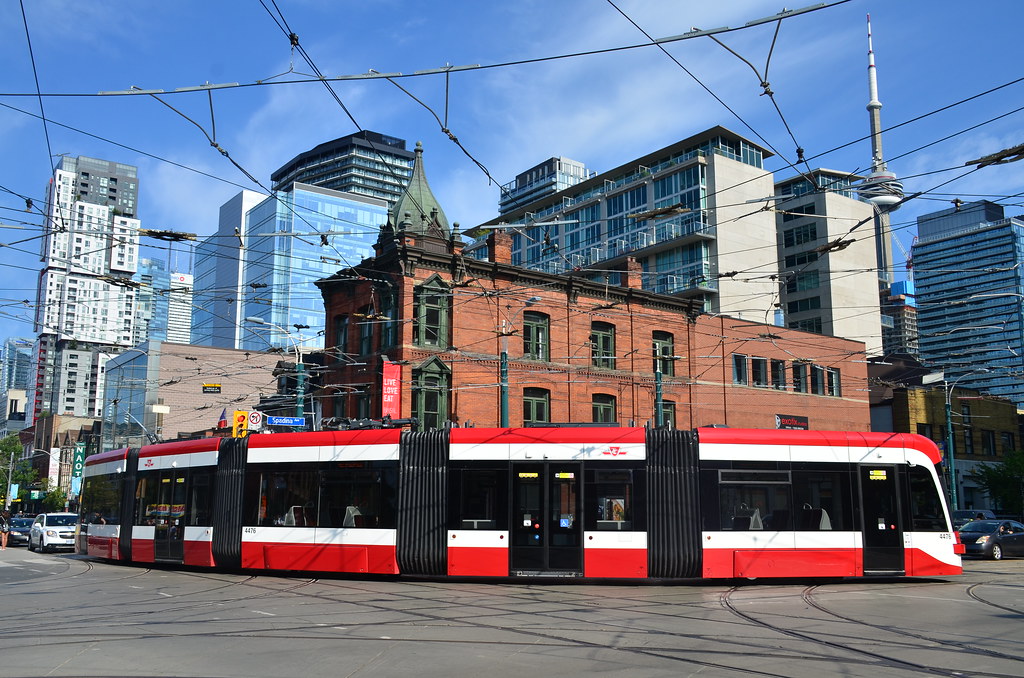
Part of Toronto’s famous Fashion District, Queen West is home to several major brands and retailers.
According to SeeTorontoNow:
Set against a backdrop of historic buildings, Queen West has one of the trendiest shopping scenes in Toronto.
For example, Brant Park is less than 10-minutes walking distance from Michael Kors, Urban Outfitters, Lululemon and Aldo.
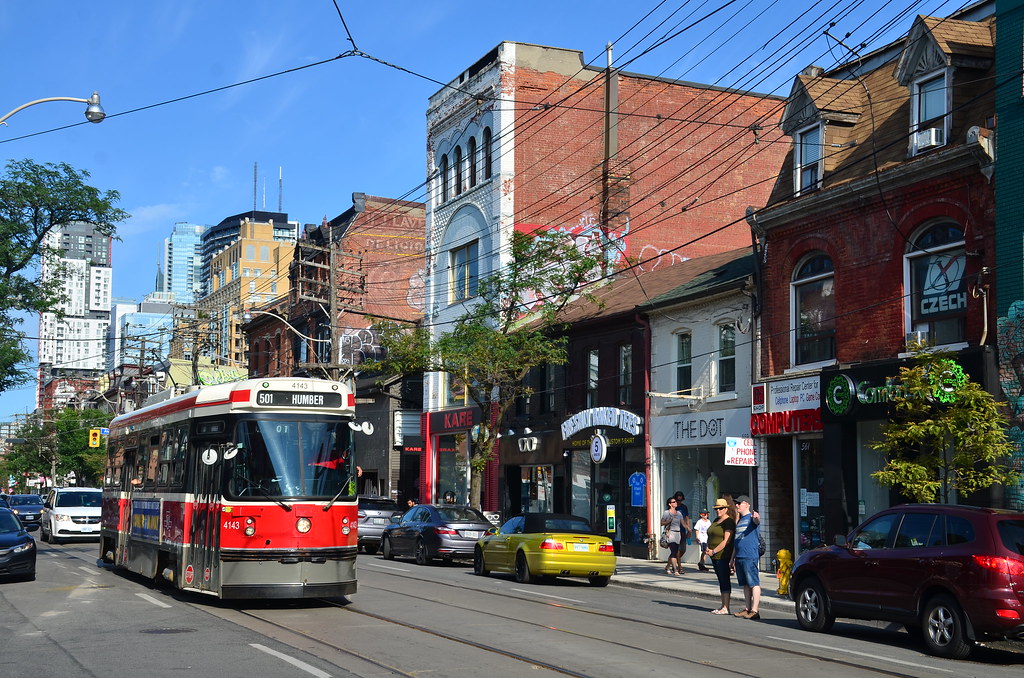
Another advantage of life at Queen West is its countless multicultural restaurants.
There’s something for everyone, including: Patria (Spanish), Cibo (Italian), Jules Bistro (French), Kinton Ramen (Asian), and Ricarda’s (Mediterranean).
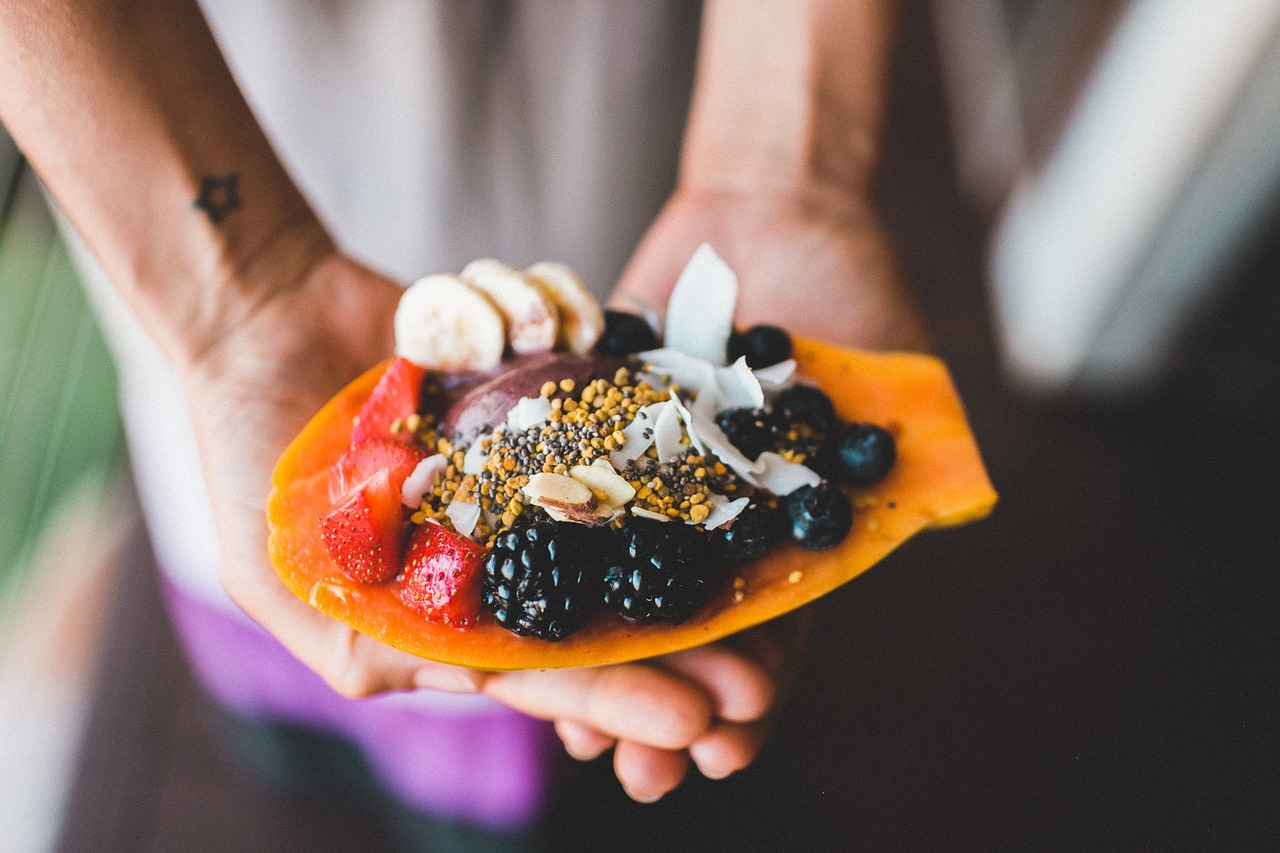
Queen West also has enough cafes and bakeries to satisfy the most demanding sweet-tooth.
There’s Quantum Coffee, Strange Love, Le Gourmand, Fahrenheit, Forget Me Not, and of course Starbucks.
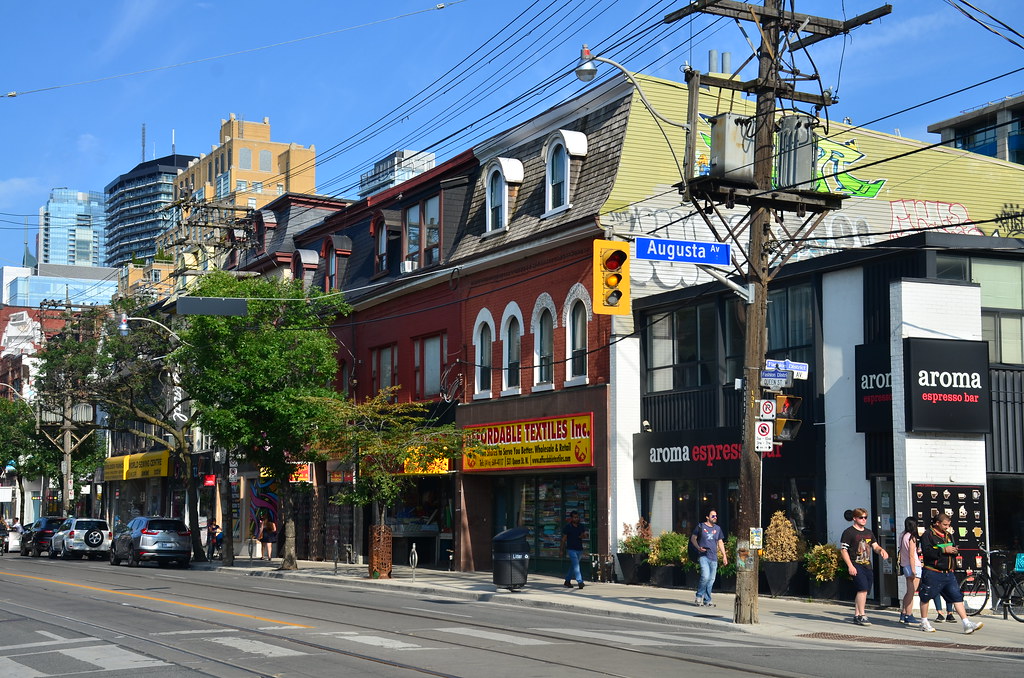
In search of something to do after work?
Queen West has a very active nightlife scene, with SeeTorontoNow declaring:
At night the neighbourhood offers lively patios and bars and a variety of live music ranging from roots to rock at internationally-renowned venues like the Cameron House, the Horseshoe and the Rex.

Other Location Highlights:
- Minutes from Chinatown, City Place and Entertainment District
- 4-minutes walk to Graffiti Alley, Toronto’s most “unexpected tourist attraction”
- Walking distance to several art galleries, theatres, museums and concert halls
- 1-minute walk to St. Andrew’s Playground and several green-spaces
- 100 Transit Score, 99 Walk Score and 99 Bike Score
The WOW Factor
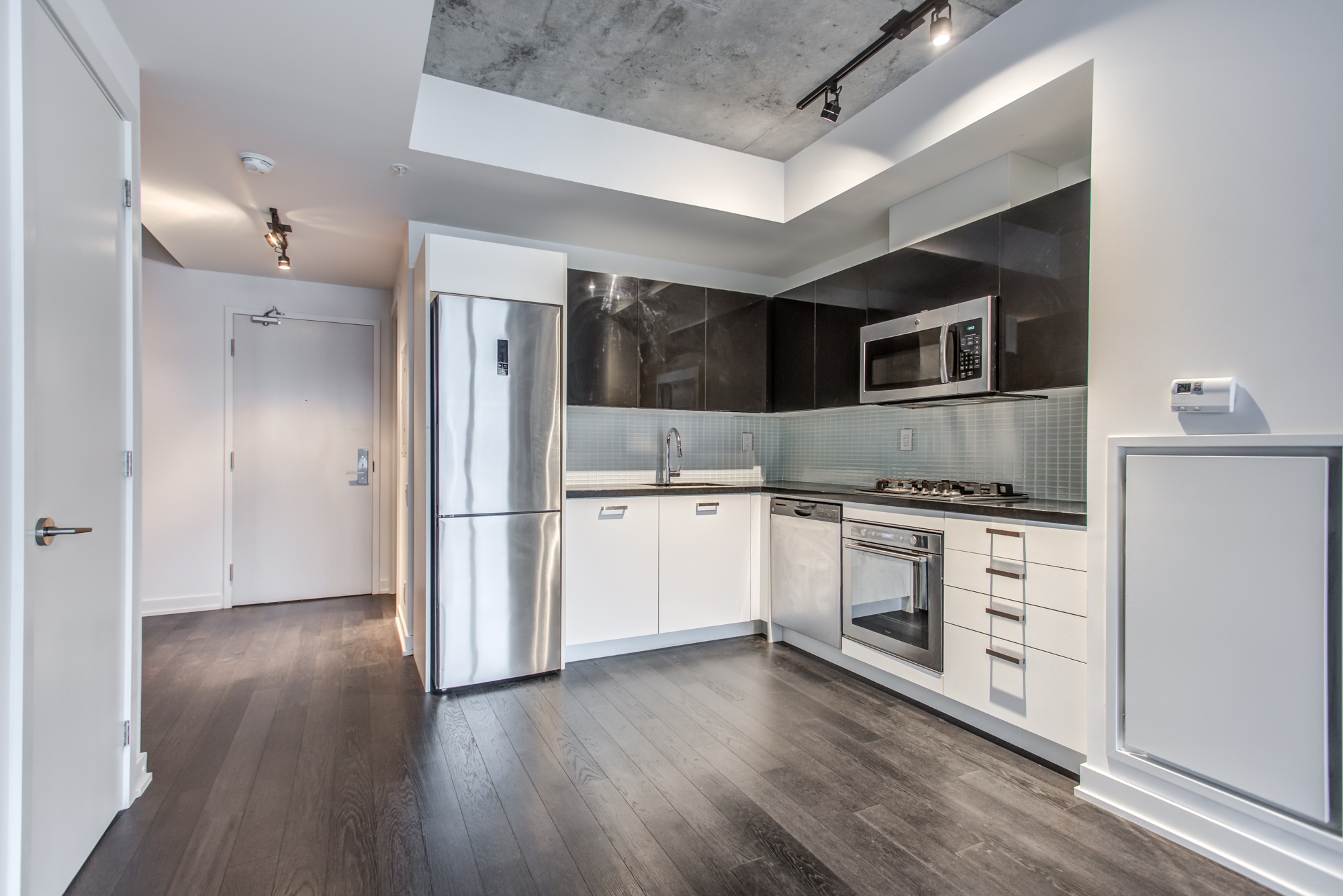
At $2,050 a month, 39 Brant St is more affordable than most Toronto condos.
In fact, the average 1-bedroom Toronto apartment goes for $2,300 a month. That means you end up saving $250 per month—or $3000 a year!
Besides the great price, residents can also enjoy an industrial-chic suite with laminate floors, huge windows, a modern kitchen, and a gorgeous bed and bath.
All that, plus luxury amenities and a Queen West location make this condo a steal!
Want to know more about 39 Brant St Unit 918? Take the Virtual Tour or contact me below.

