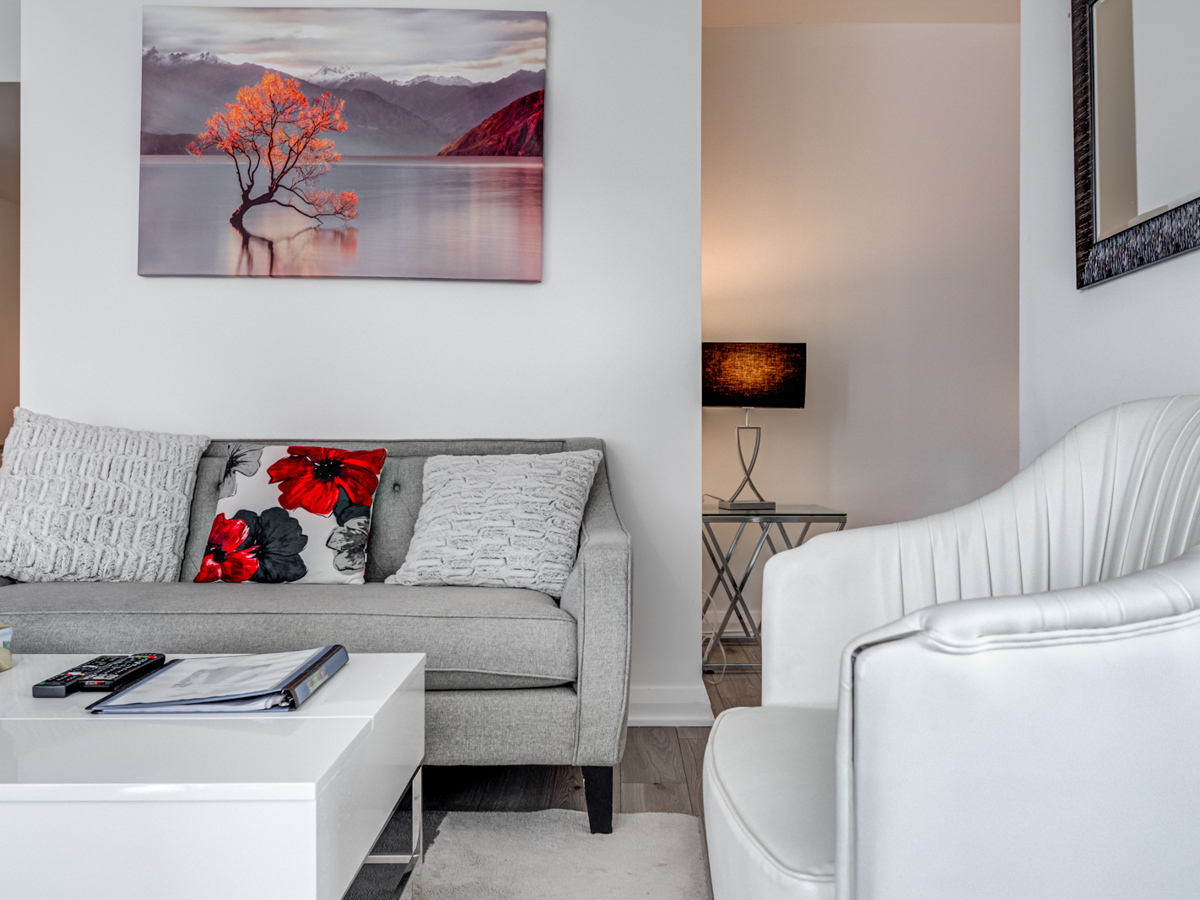Overview: 5 Rowntree Rd Unit 1404 is a fully-renovated 2-bed, 2-bath condo overlooking the Humber Valley Ravine. Enjoy low-maintenance fees, incredible amenities, and a scenic South Etobicoke location.
Building Name: Platinum on the Humber
Address: 5 Rowntree Rd – Unit 1404, Etobicoke ON M9V 5G9
Neighbourhood: South Etobicoke
Developer: Marchant Corp.
Property Manager: Zoran Properties Inc
Year Built: 1994
# of Units: 274
# of Storeys: 18
Parking: Underground (1 space)
Locker: N/A
Size: 1399 sq. ft.
Rooms: 2 Bedrooms + 2 Bathrooms
Sold: $535,000
Agent: Wins Lai, Living Realty Inc., Brokerage
Platinum on the Humber Condos – Building Details
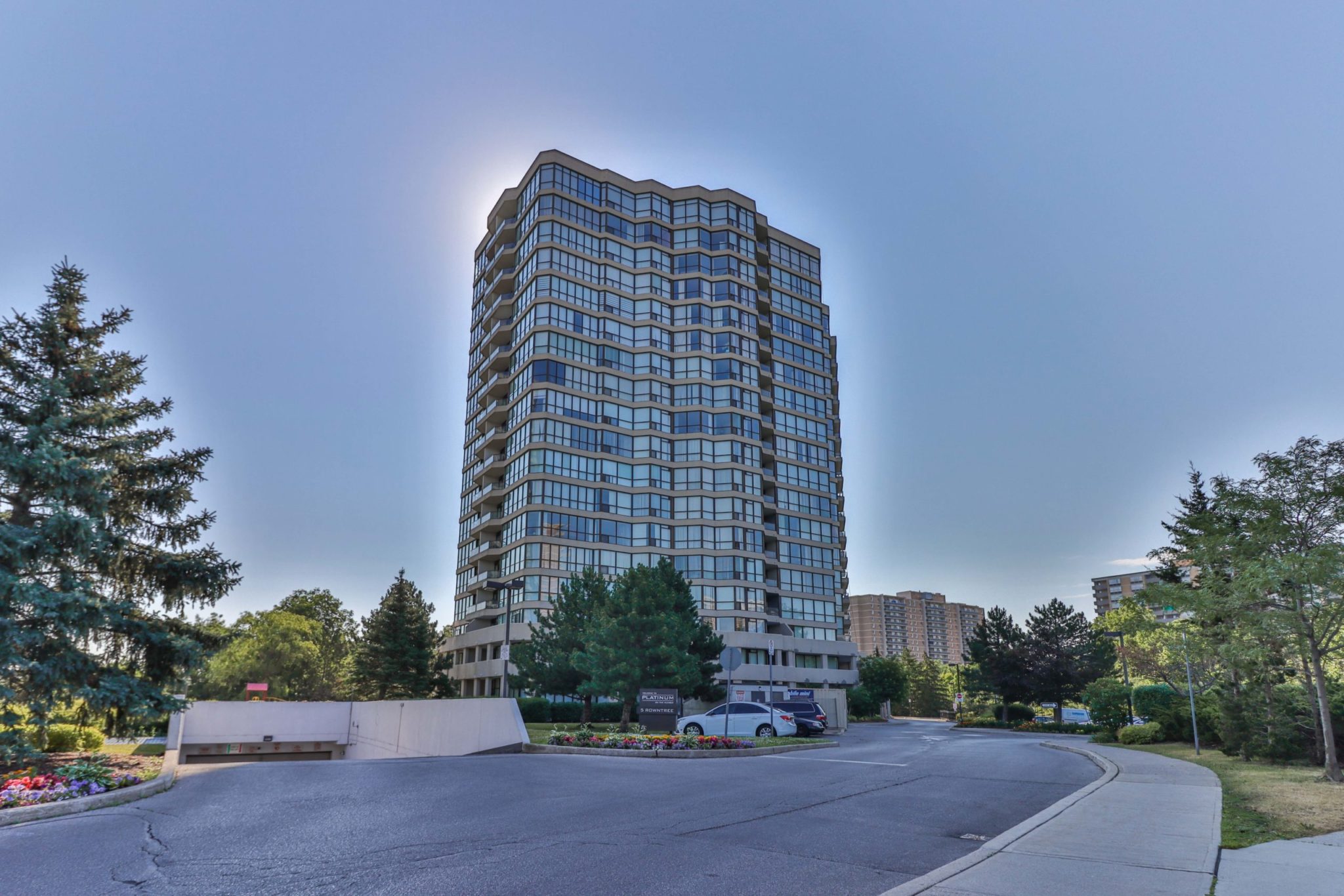
The 18-storey condo has a gray concrete exterior intersected by a sea of light-blue glass windows.
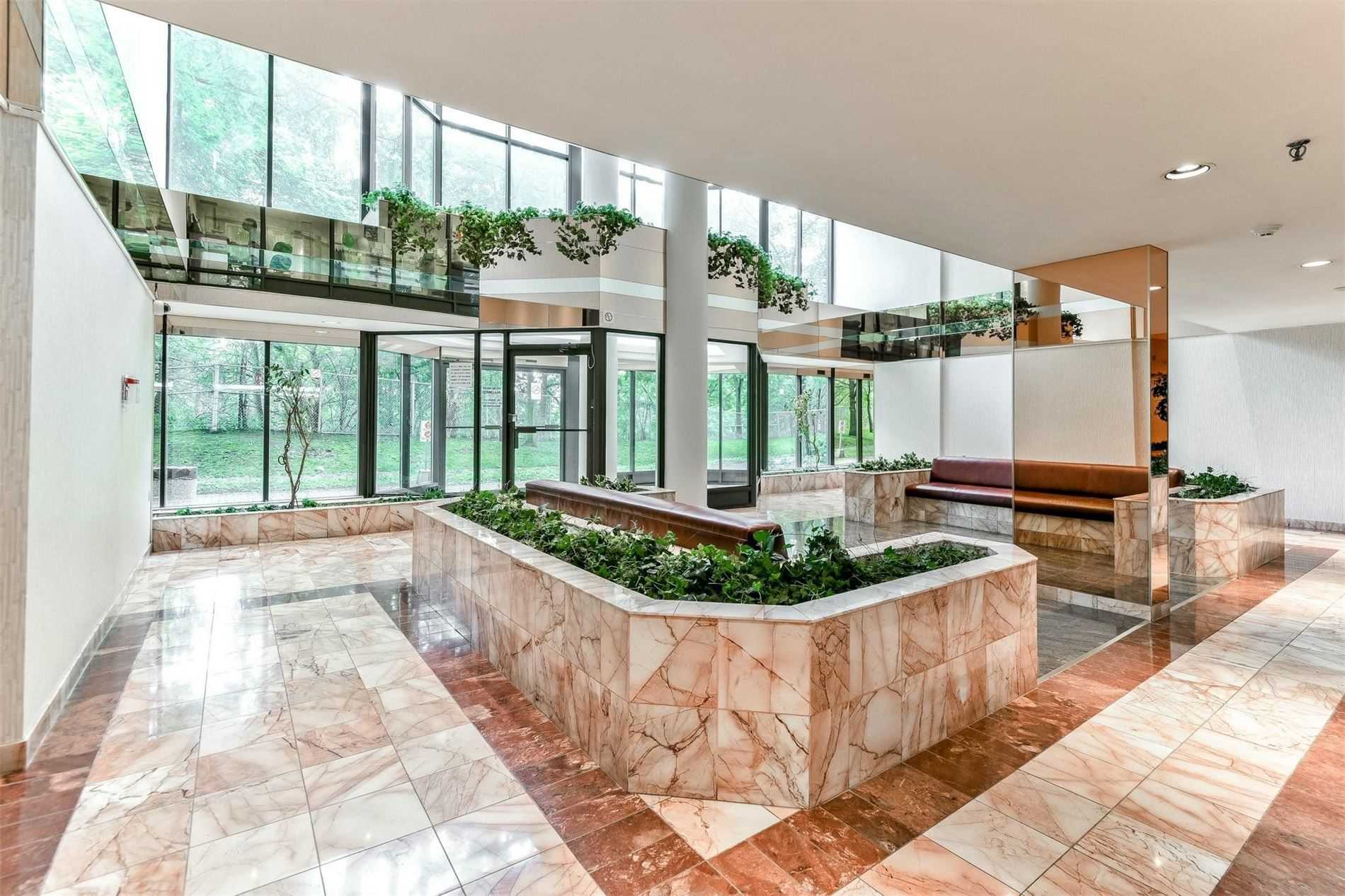
The rest of 5 Rowntree is just as opulent as its lobby, including its slew of suites and incredible amenities.
Finally, its South Etobicoke location is perfect for families.
You’ll find lush parks, murmuring rivers, scenic hiking trails, wonderful schools, and much more!
5 Rowntree Rd Unit 1404 – The Space
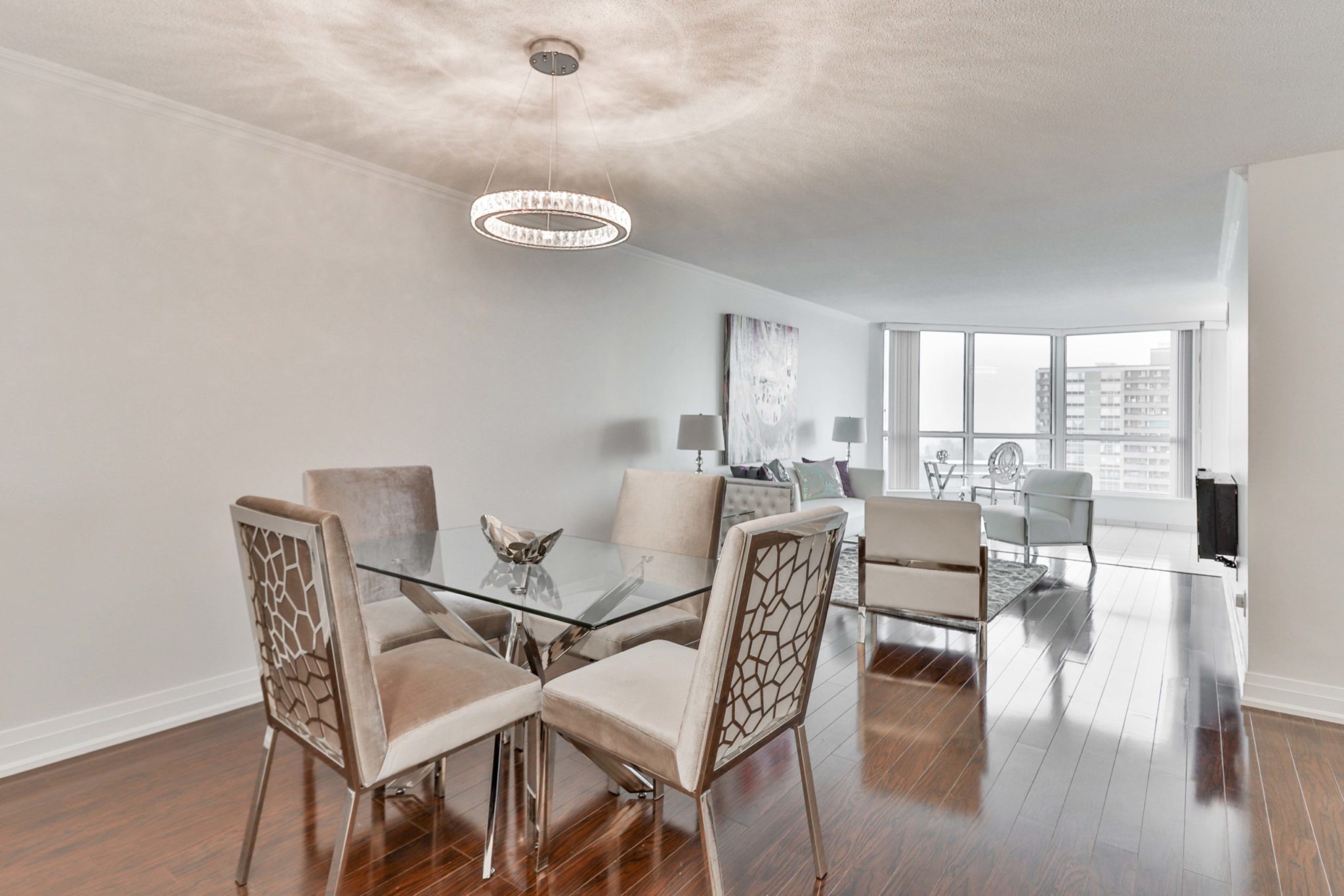
Unit 1404 consists of 2-bedrooms, 2-baths, a walk-through kitchen, an open-concept living and dining area, and a large balcony.
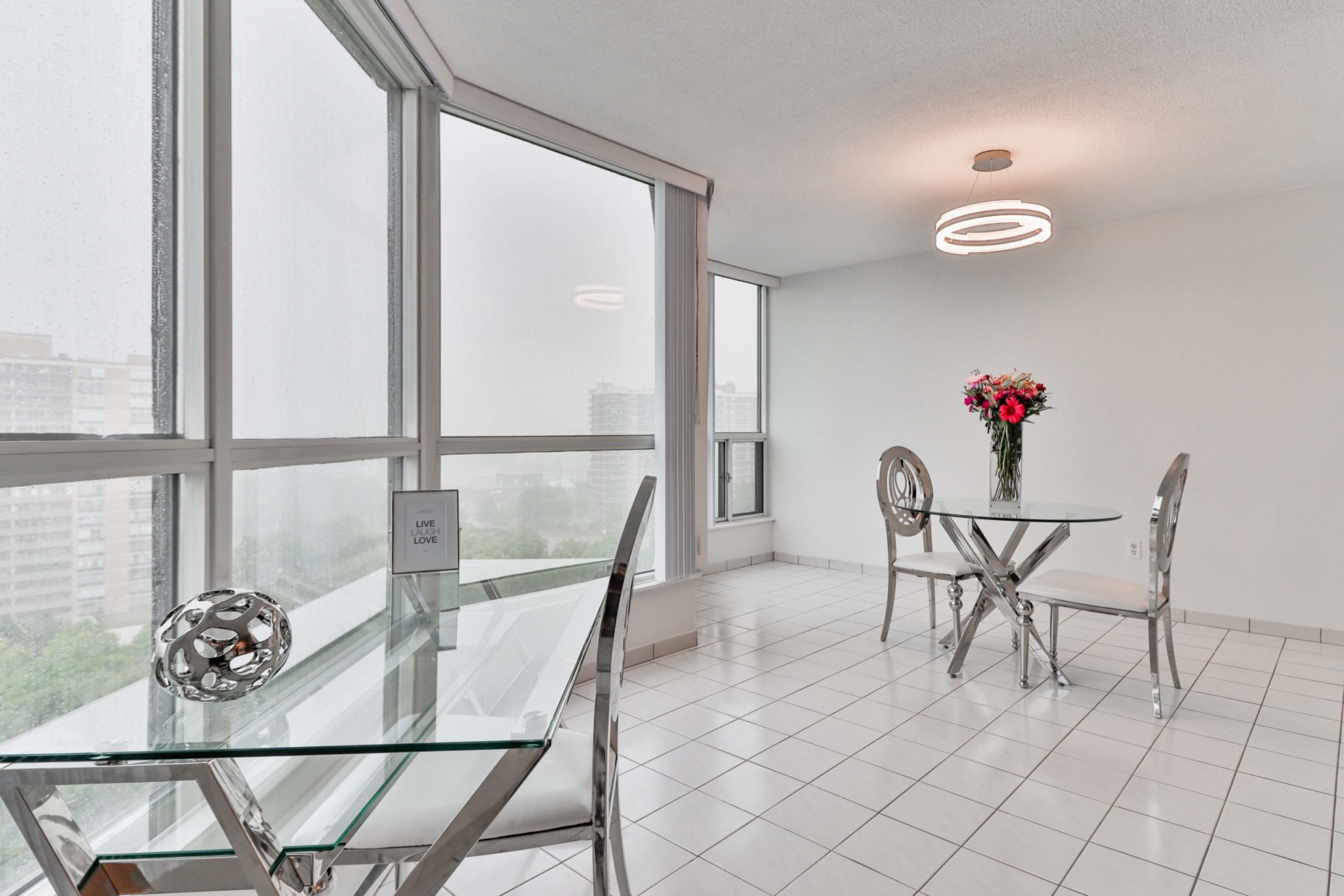
Due to its open-concept design, Unit 1404 preserves an easy flow from one room to another.
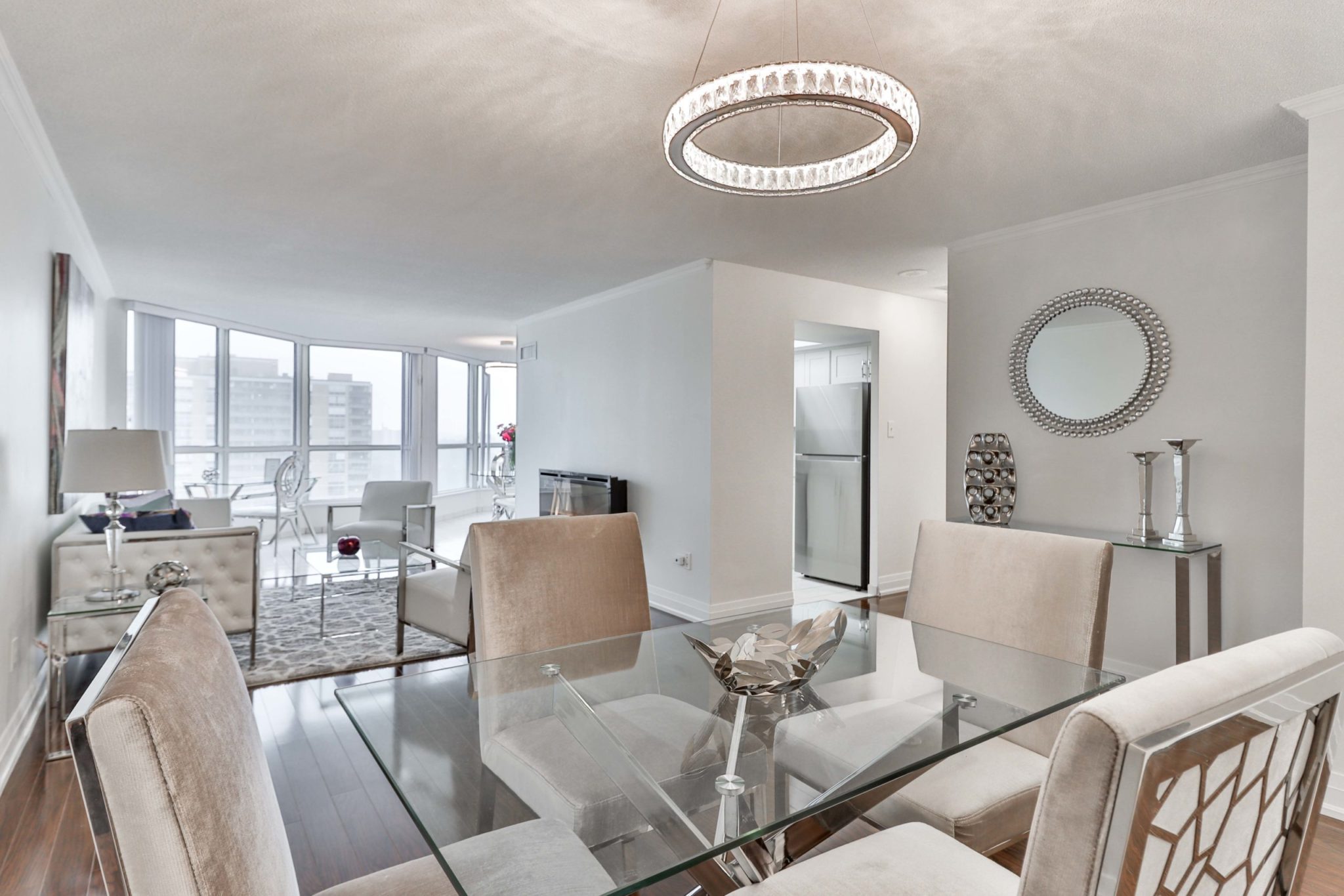
Best of all, the entire suite has been overhauled from top to bottom.
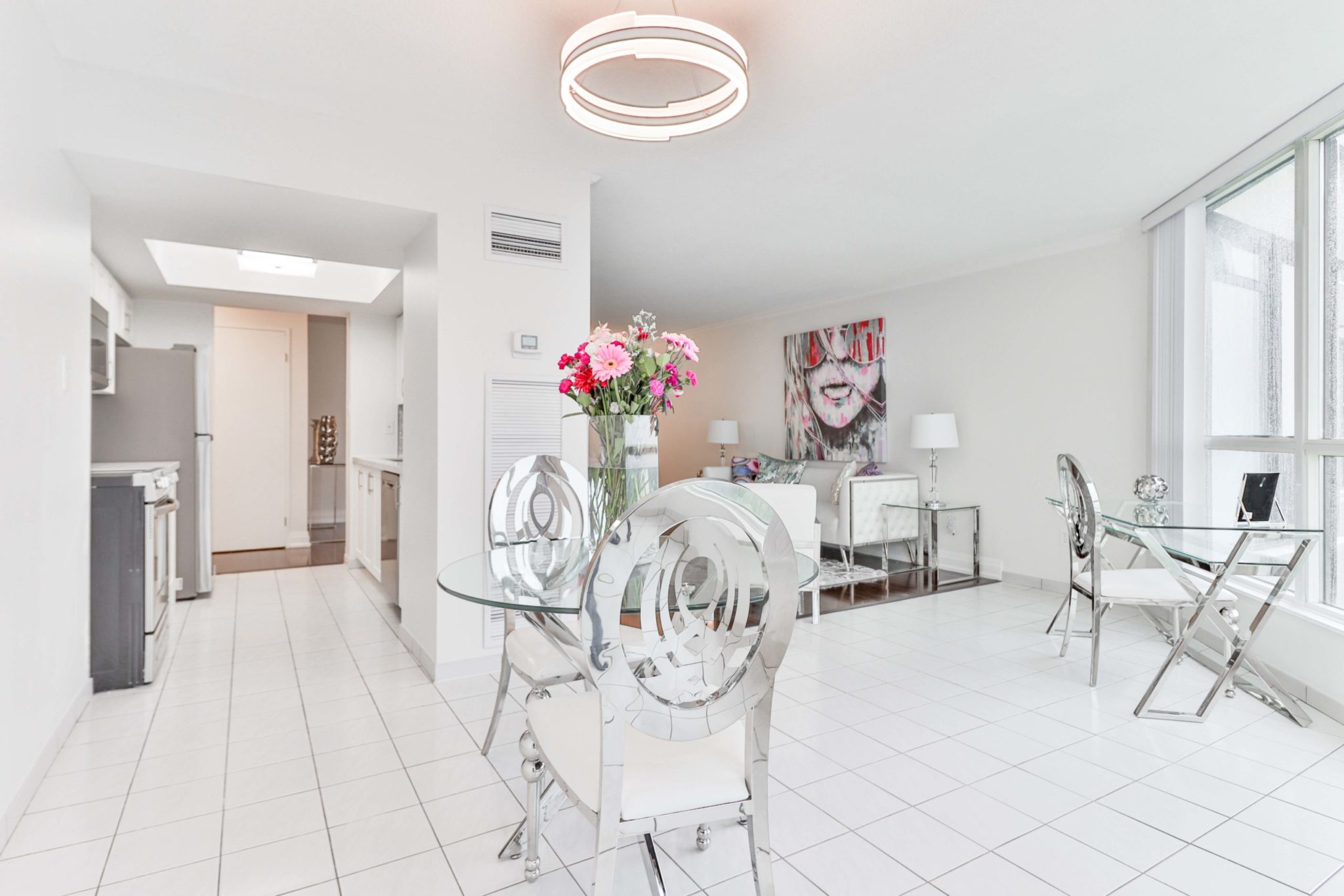
Unit 1404 has also been outfitted with brand-new light-fixtures.
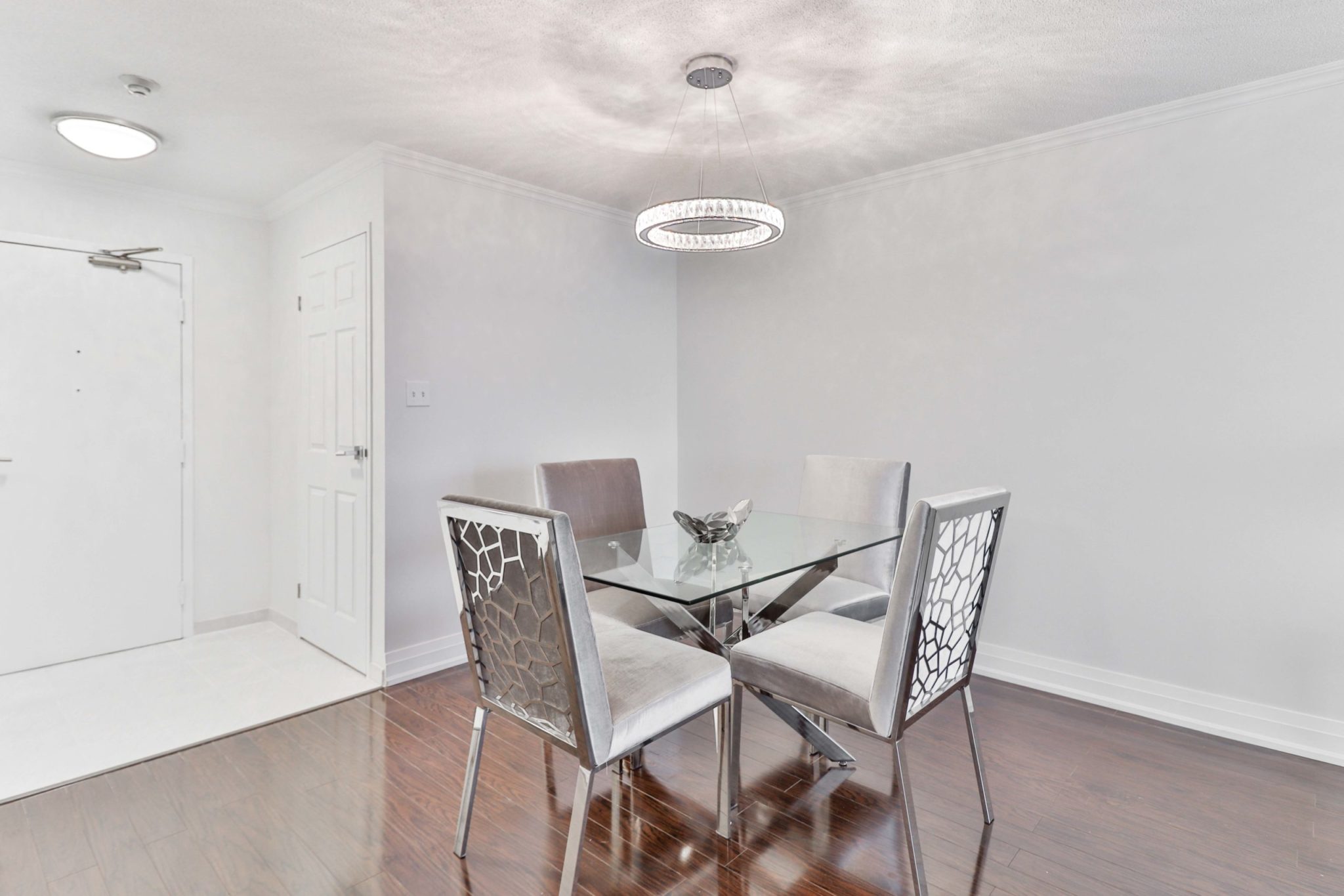
Besides the switch to ceramics, Unit 1404 is also decked out in dazzling laminates.
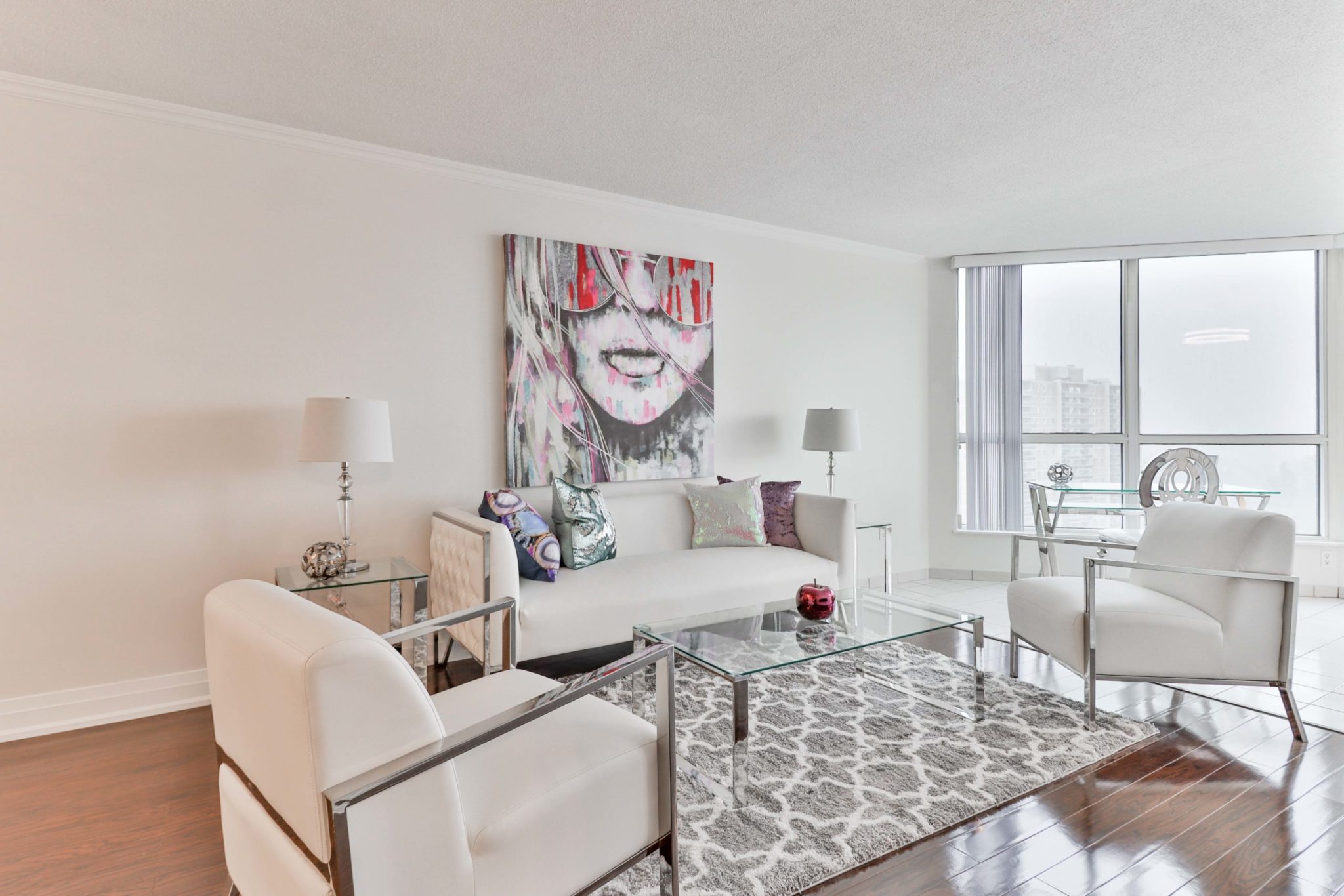
Finer upgrades include new baseboards, crown moulding, solid entry doors, polished chrome handles, and more.
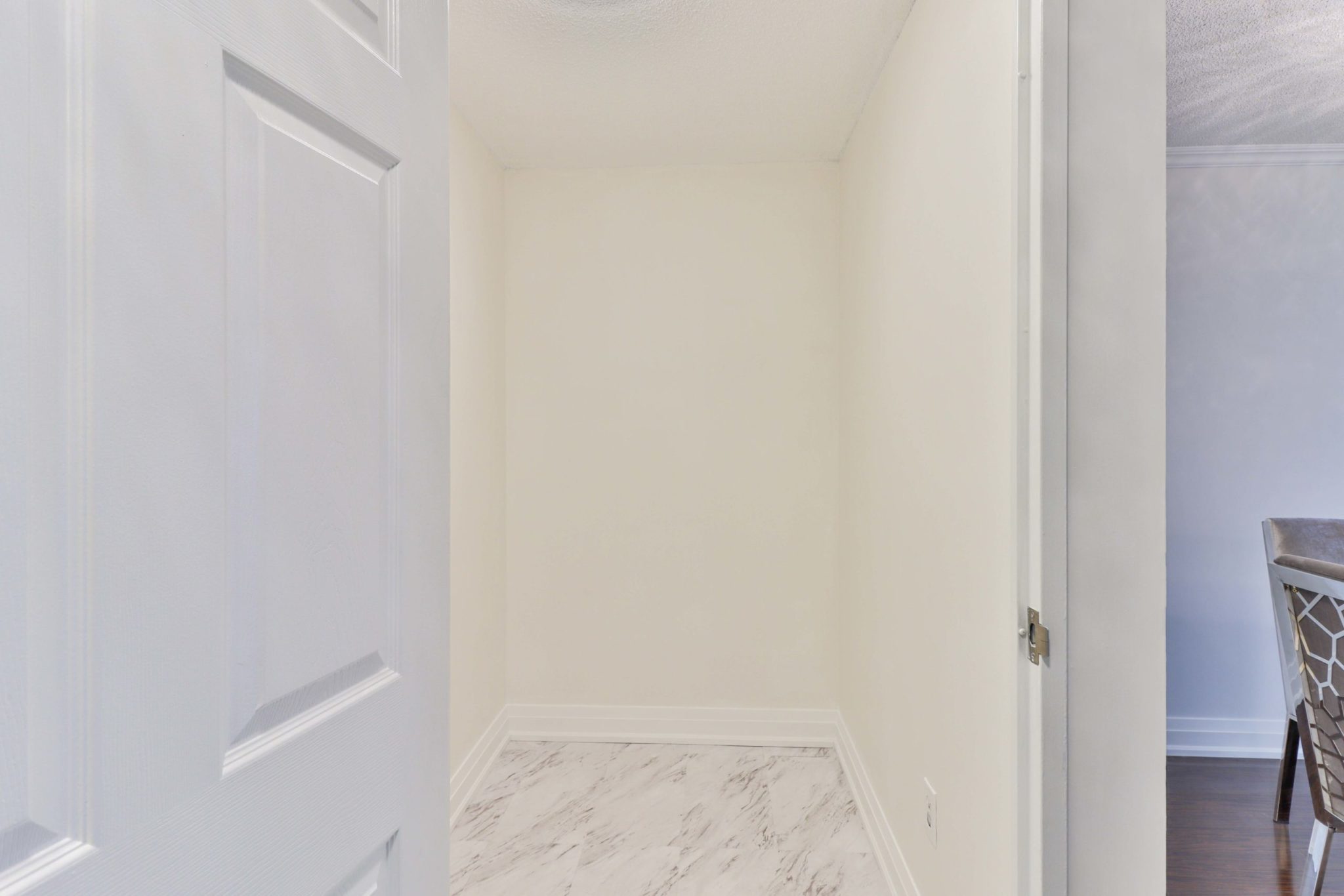
At 6.9 by 5.1 sq. ft., it’s big enough to hold bulky items such as bicycles, or you can use it as a walk-in closet for your shoes and clothes.
5 Rowntree Rd Unit 1404 – The Kitchen
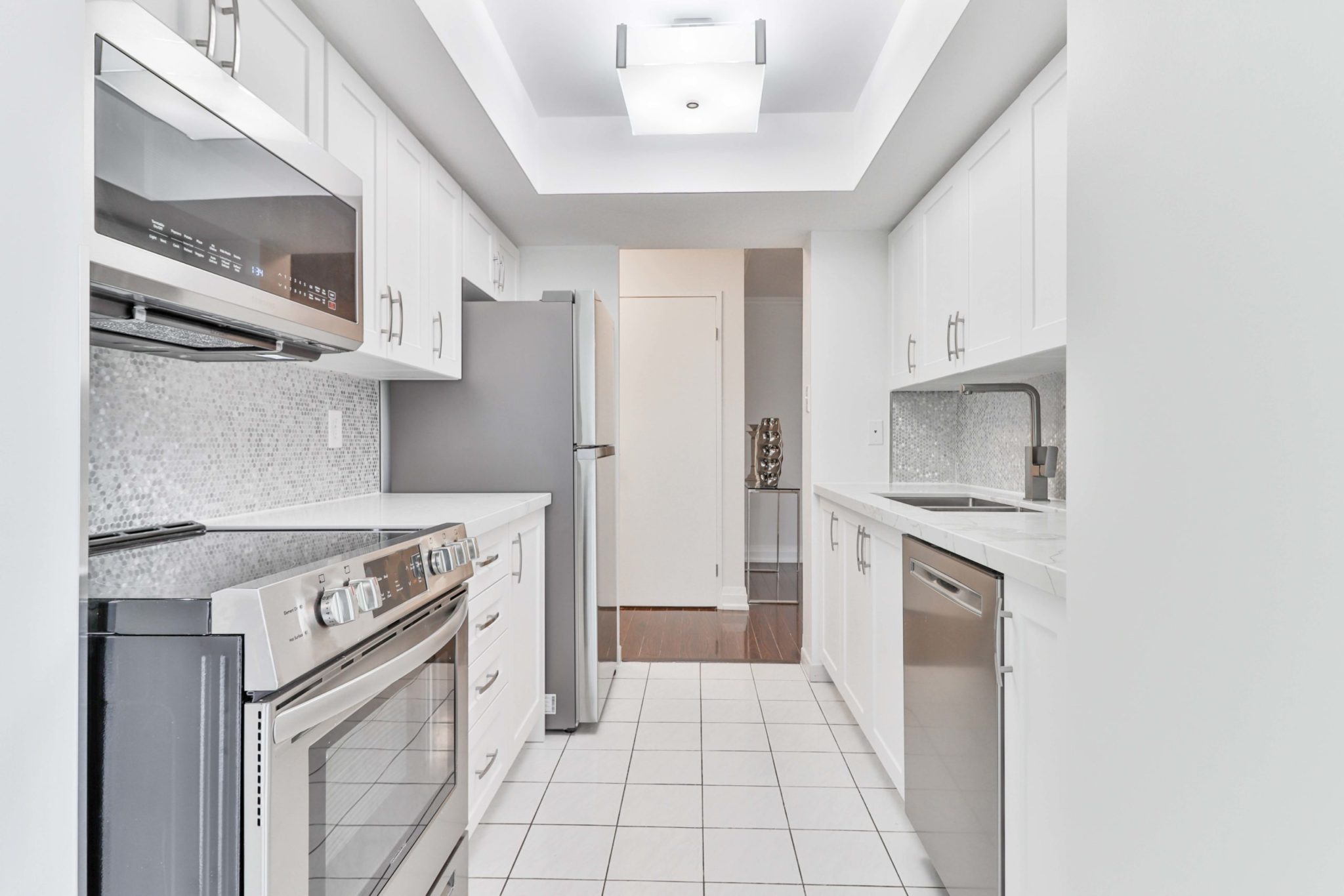
Although the condo is decades old, everything in this kitchen is brand new.
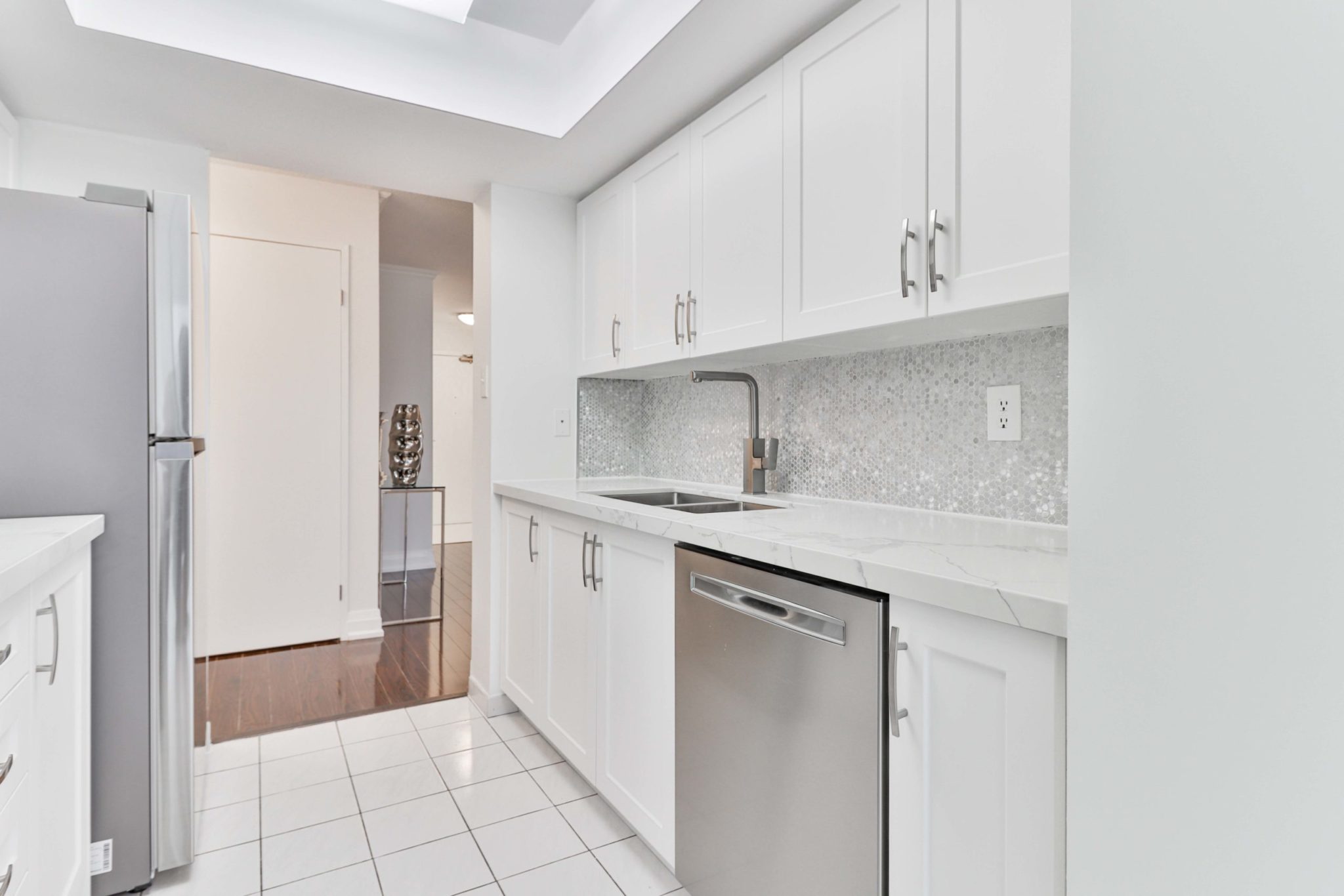
Perhaps the most eye-catching upgrade is the beautiful quartz countertops.
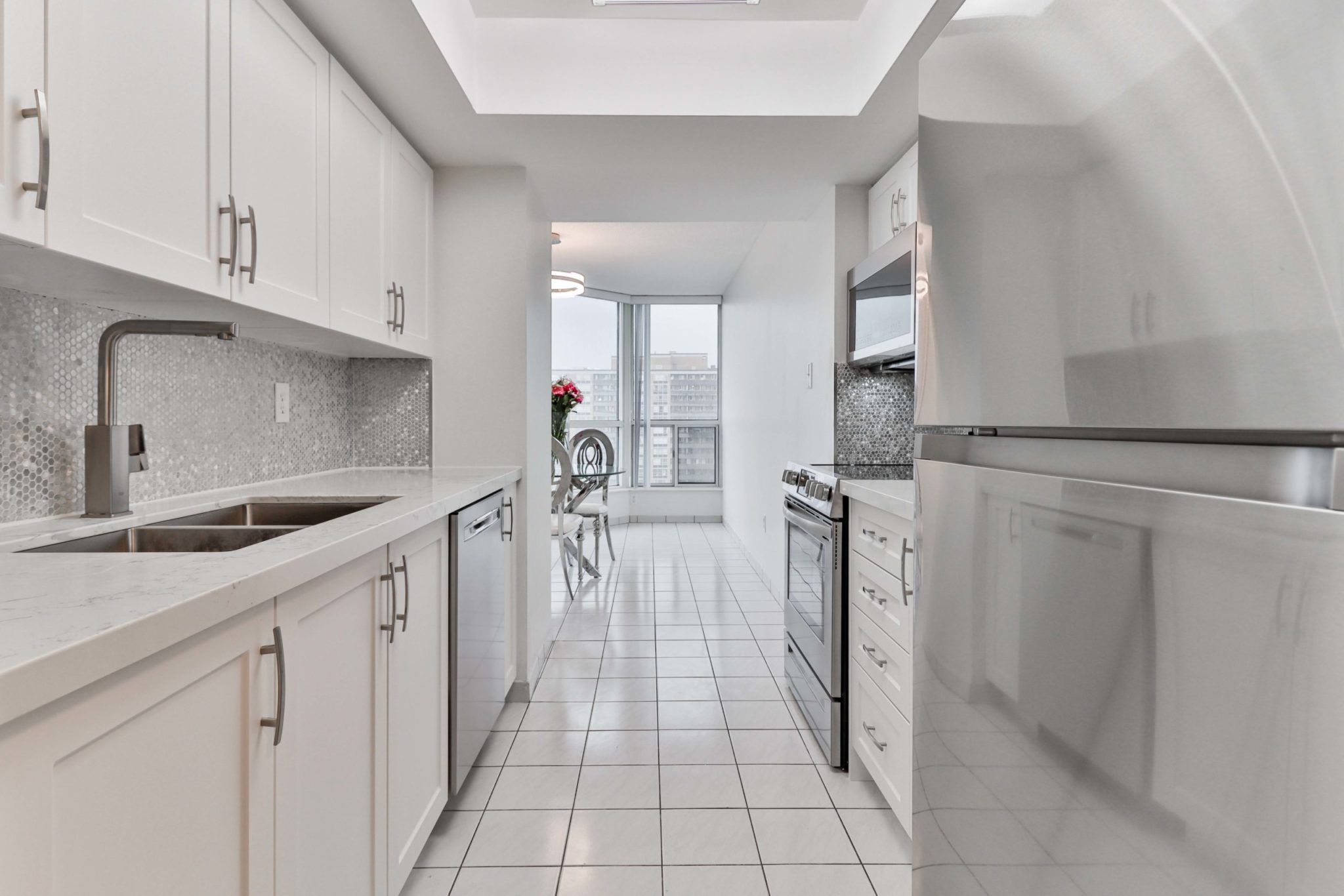
Unit 1404 comes with the following appliances:
- A brand-new stainless steel fridge and stove
- A dishwasher, microwave and rangehood
- Full-size front load washer and dryer
5 Rowntree Rd Unit 1404 – Master Bedroom & Bath
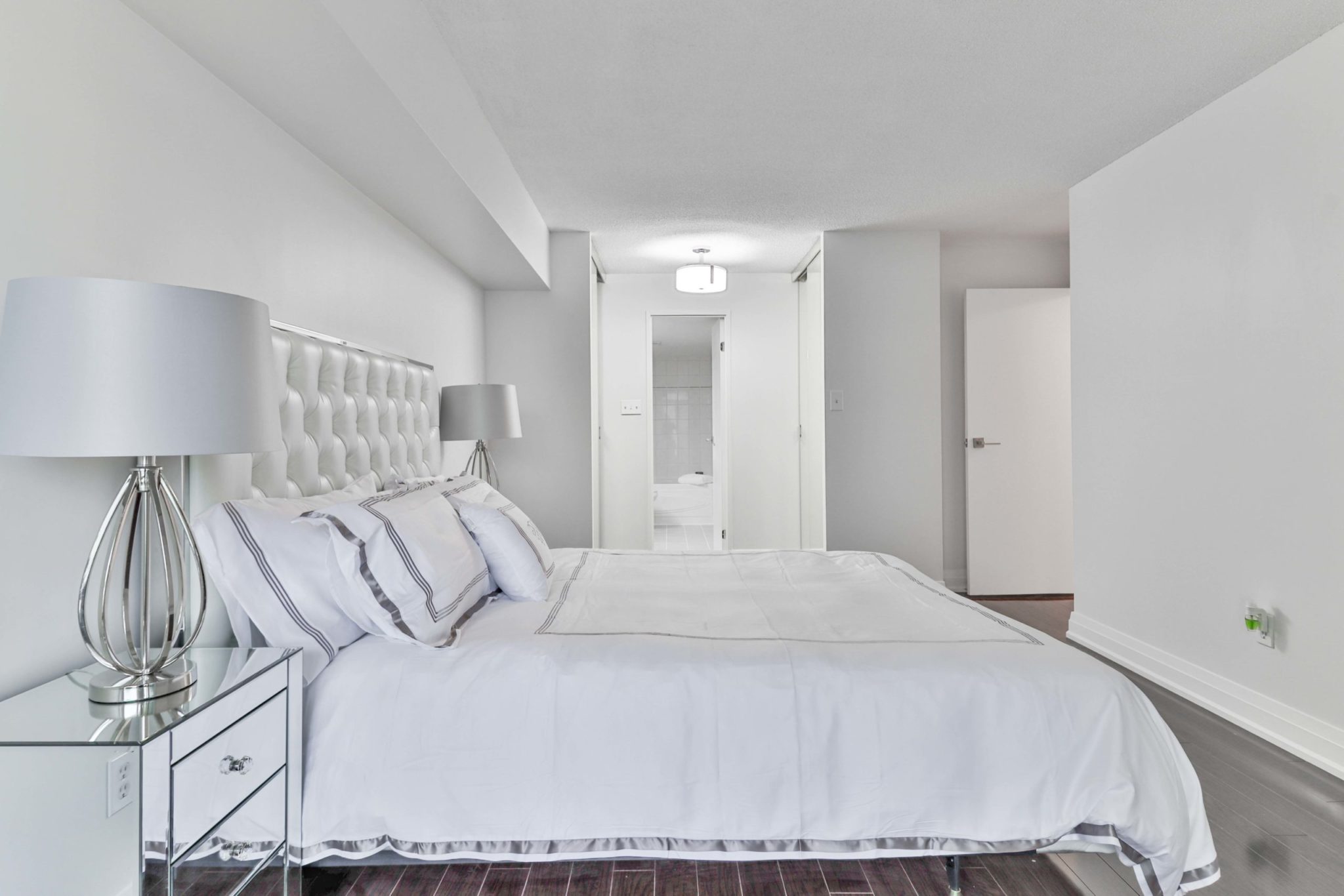
At 11.10 by 20.9 sq. ft., the master bedroom is nothing short of massive.
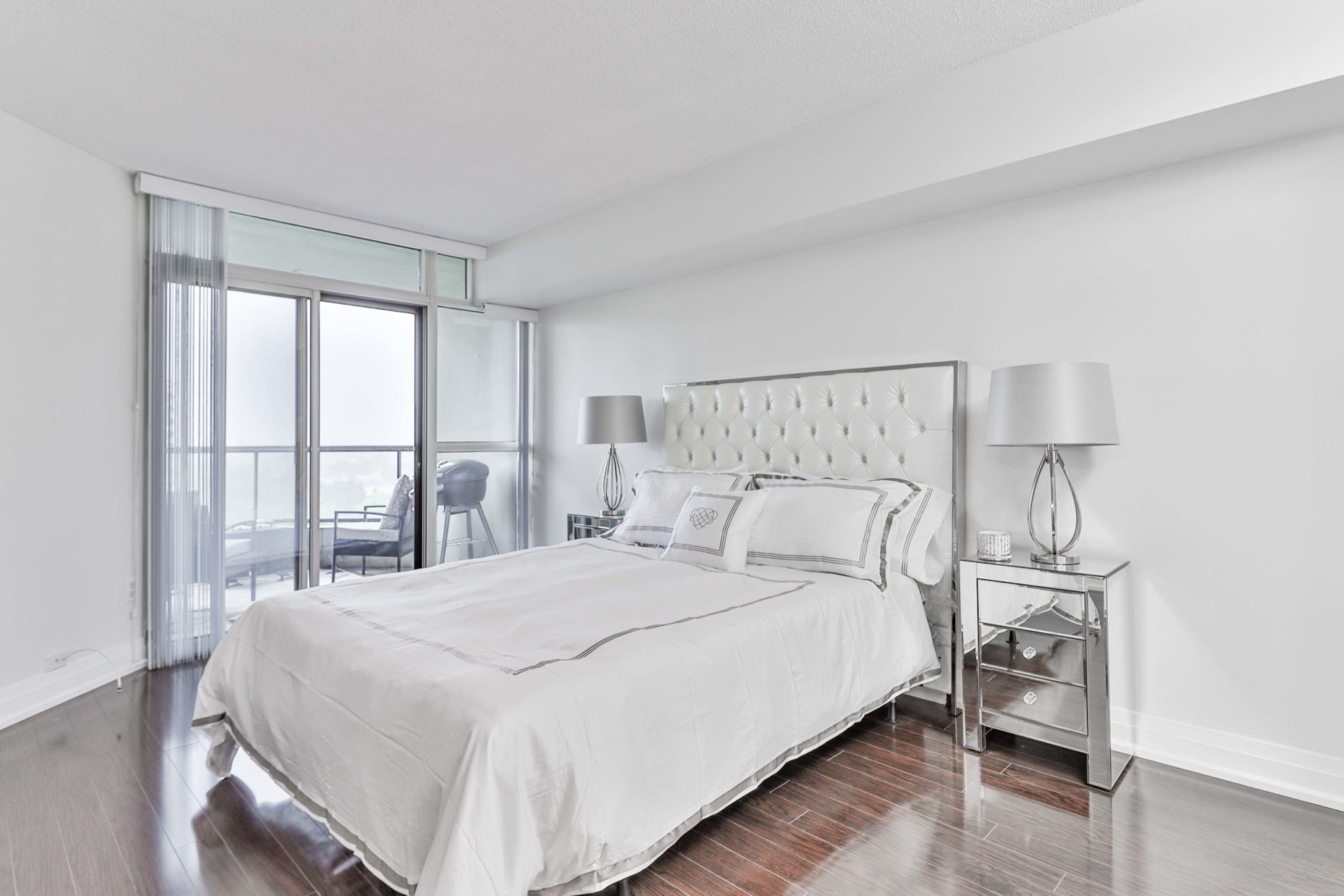
Like the rest of Unit 1404, the master bedroom also benefits from an array of upgrades.
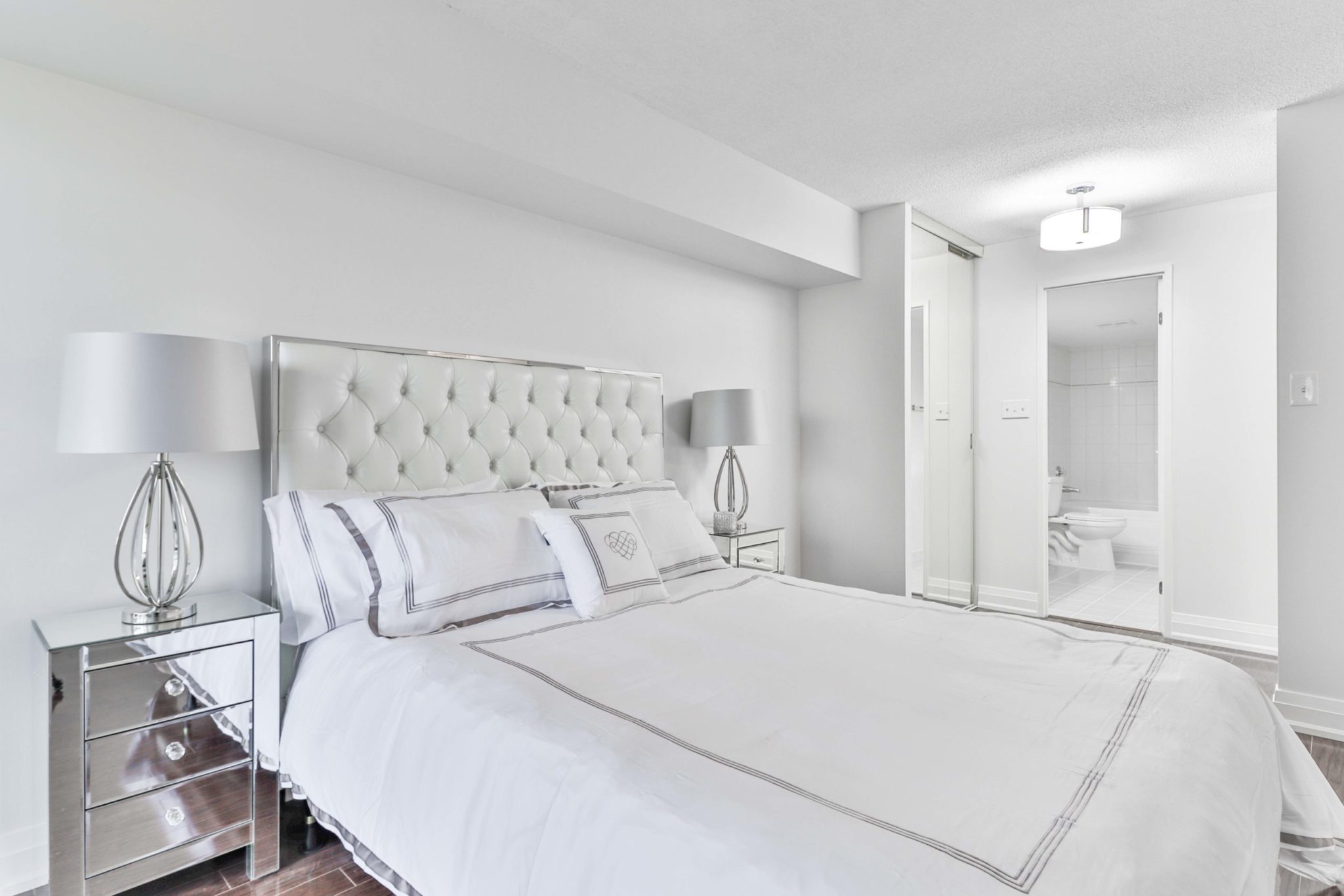
But the most impressive overhaul is the ensuite bath.
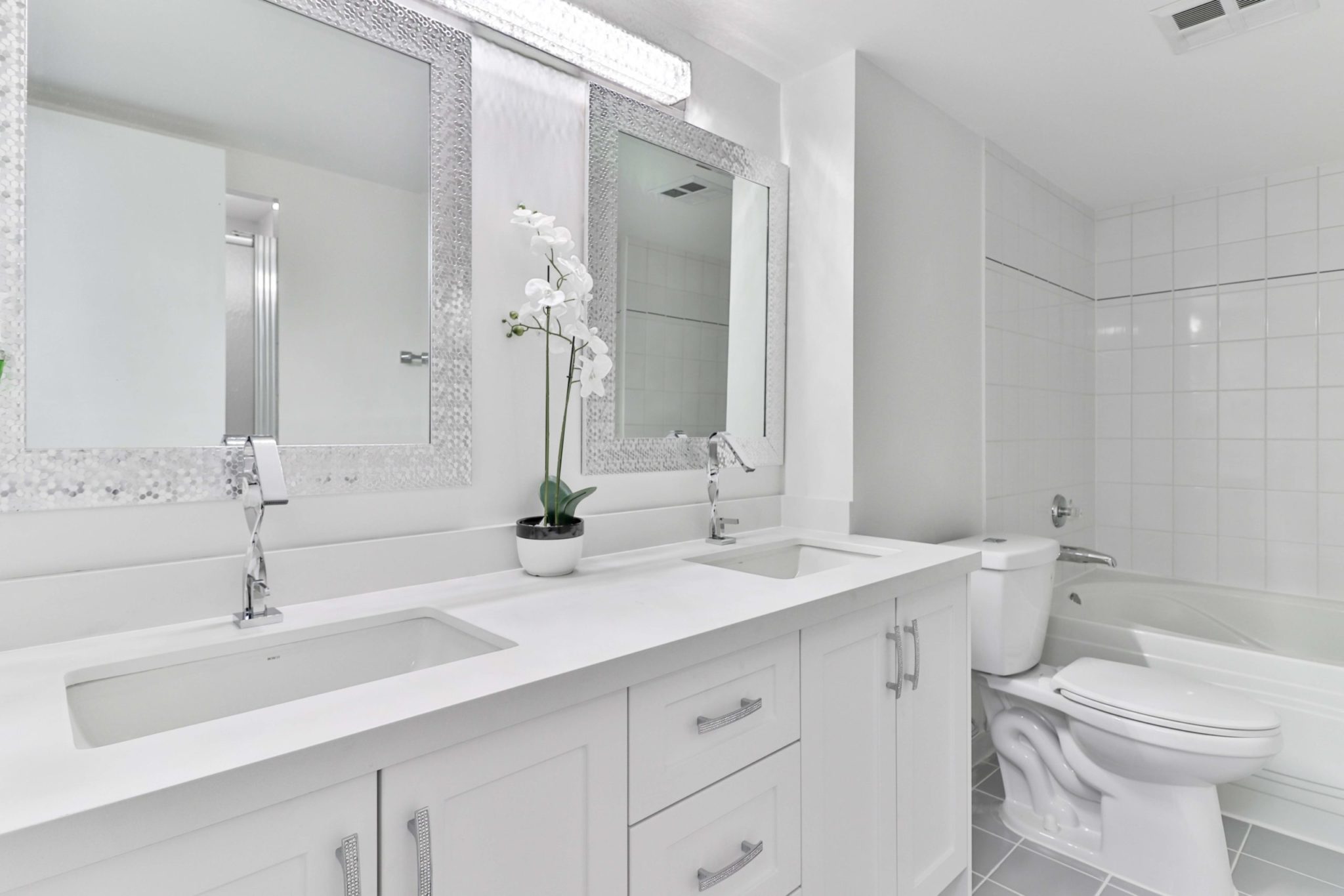
Residents can enjoy dual sinks and vanities, brand new cabinets, a walk-in shower with frosted doors, and a soaker tub.
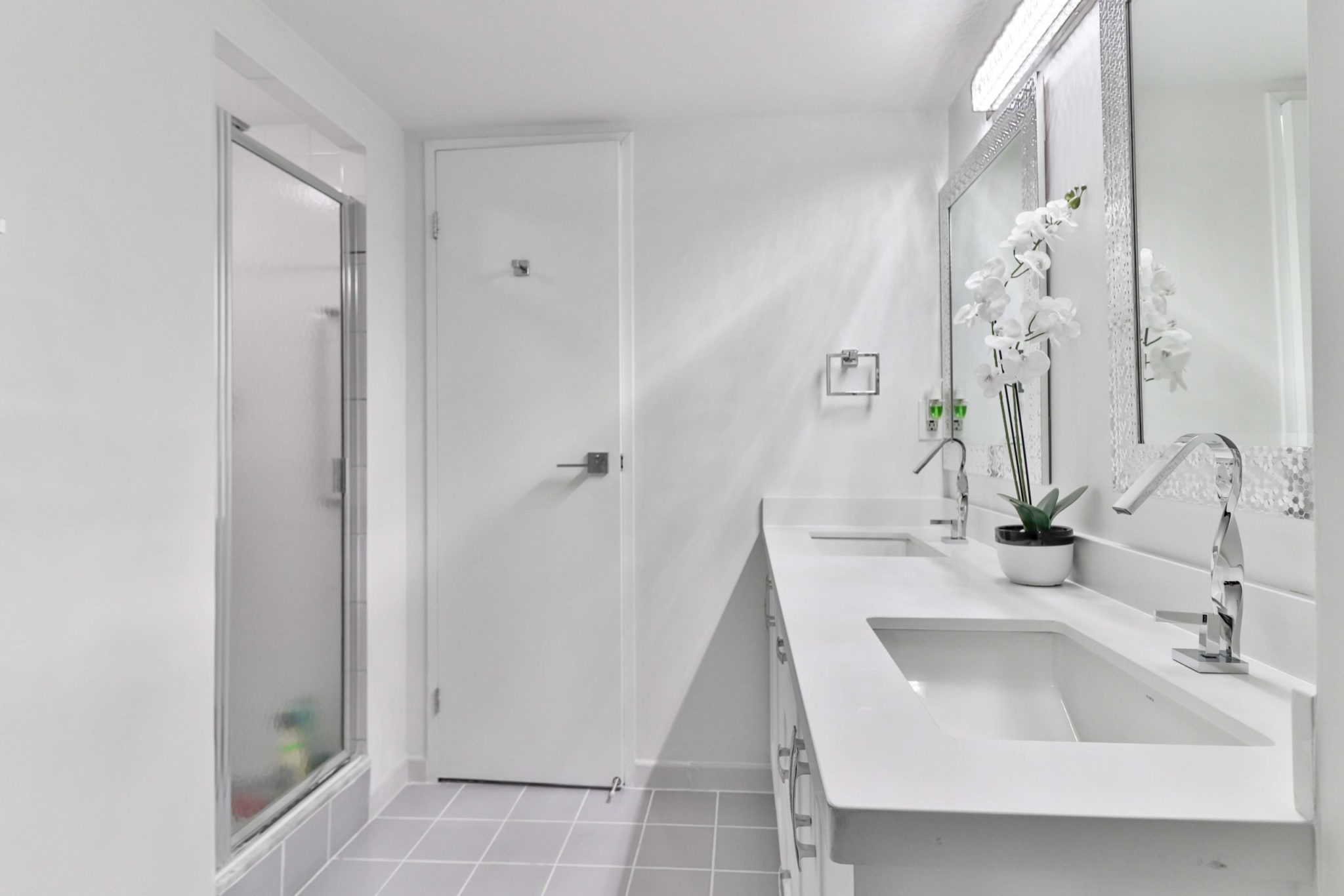
And it all comes harmoniously together through the simple and sparing use of neutral colours.
5 Rowntree Rd Unit 1404 – Second Bedroom & Bath
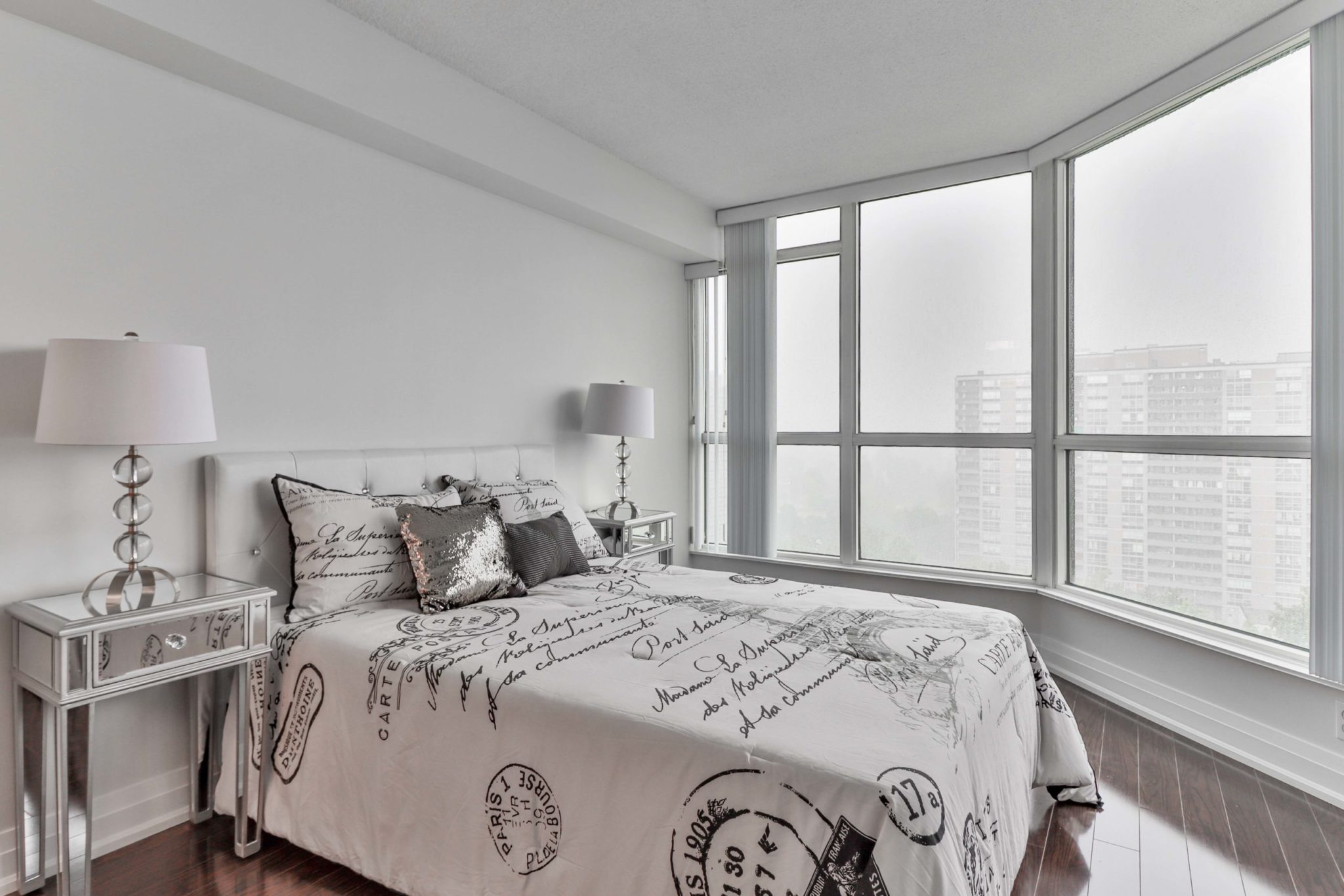
As a result, it gets even more sunlight and commands better views than the master bedroom.
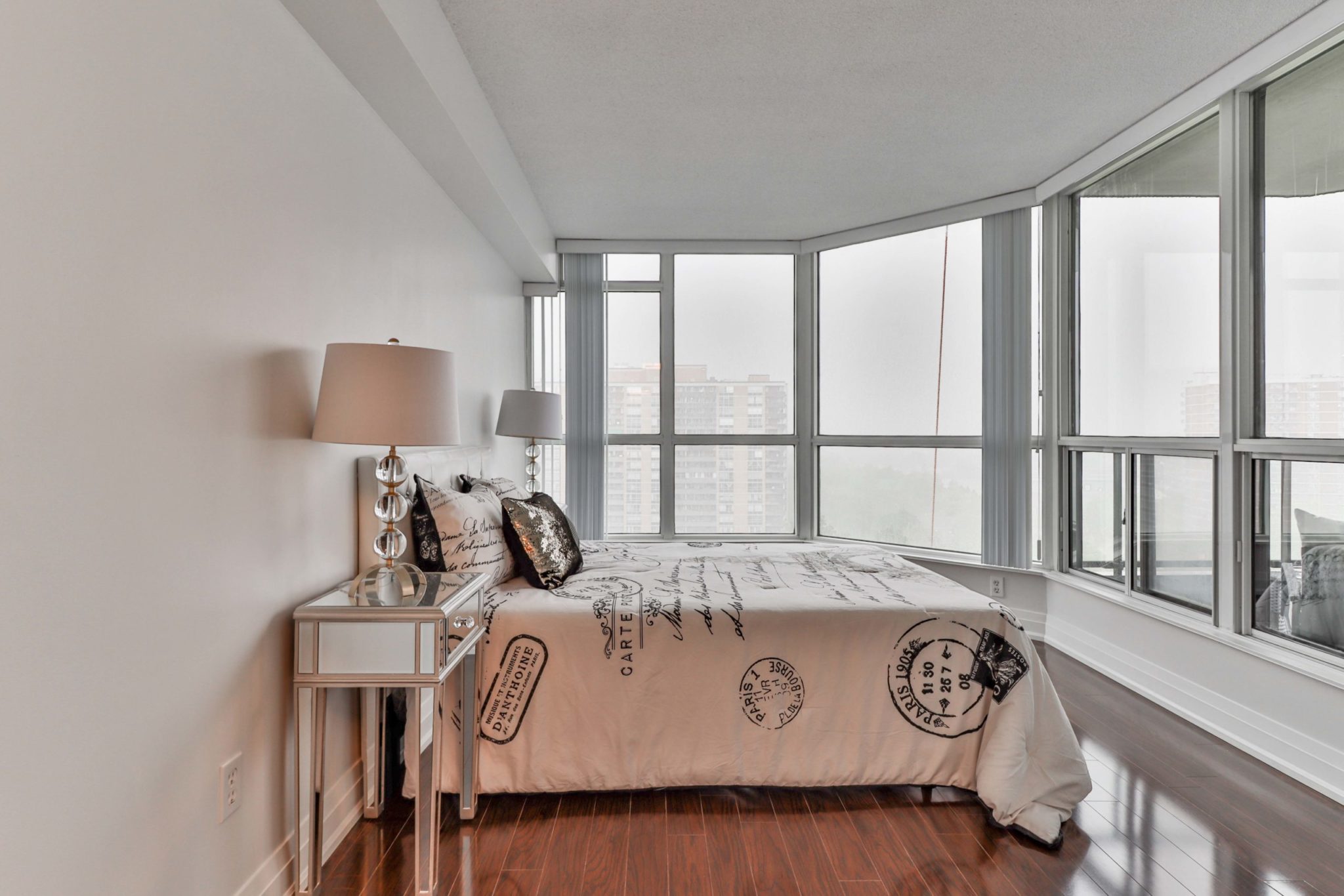
Part of its overhaul includes new light-fixtures and a large walk-in closet with mirror doors.
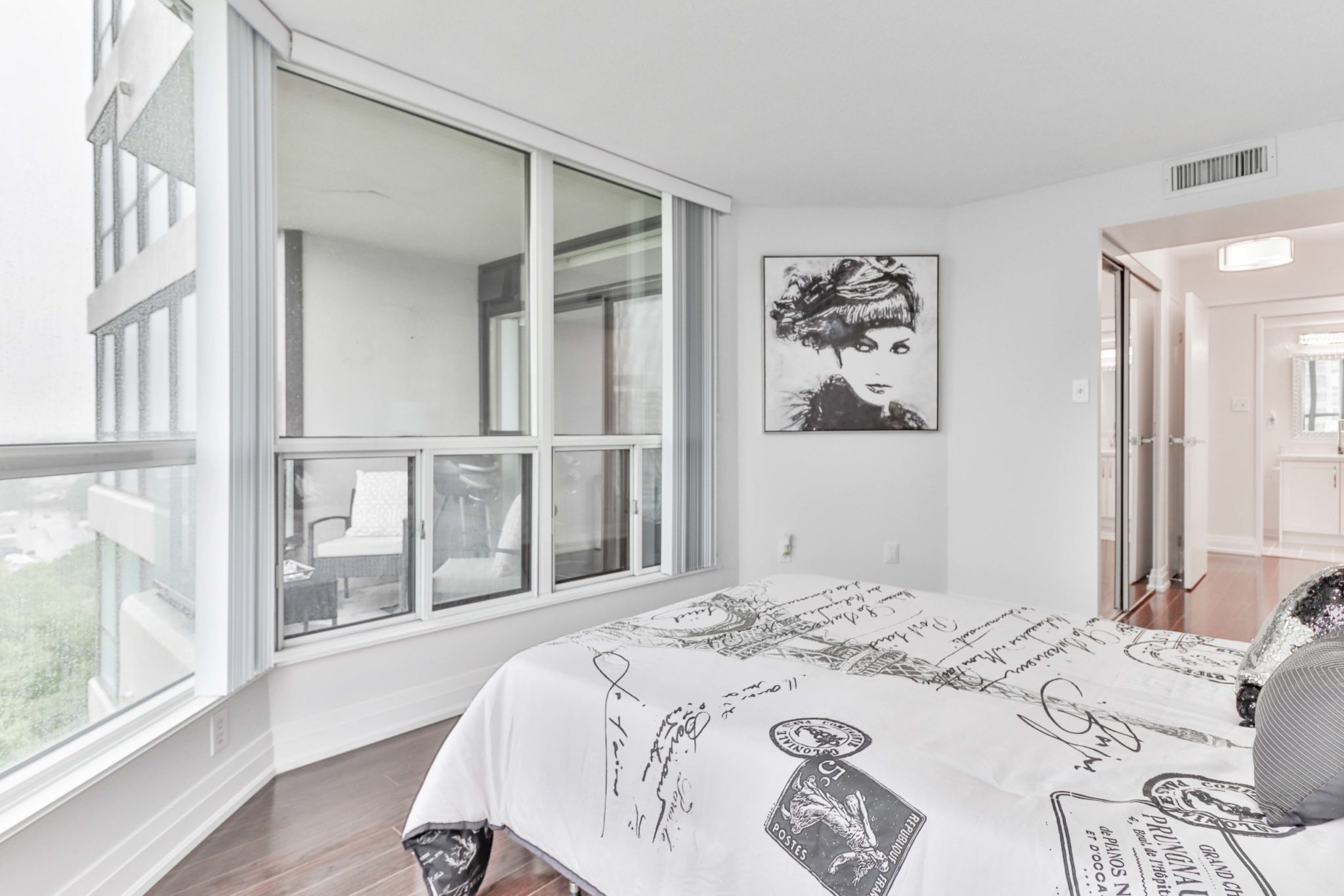
Although it lacks an ensuite bath, there’s a washroom just across the hall.
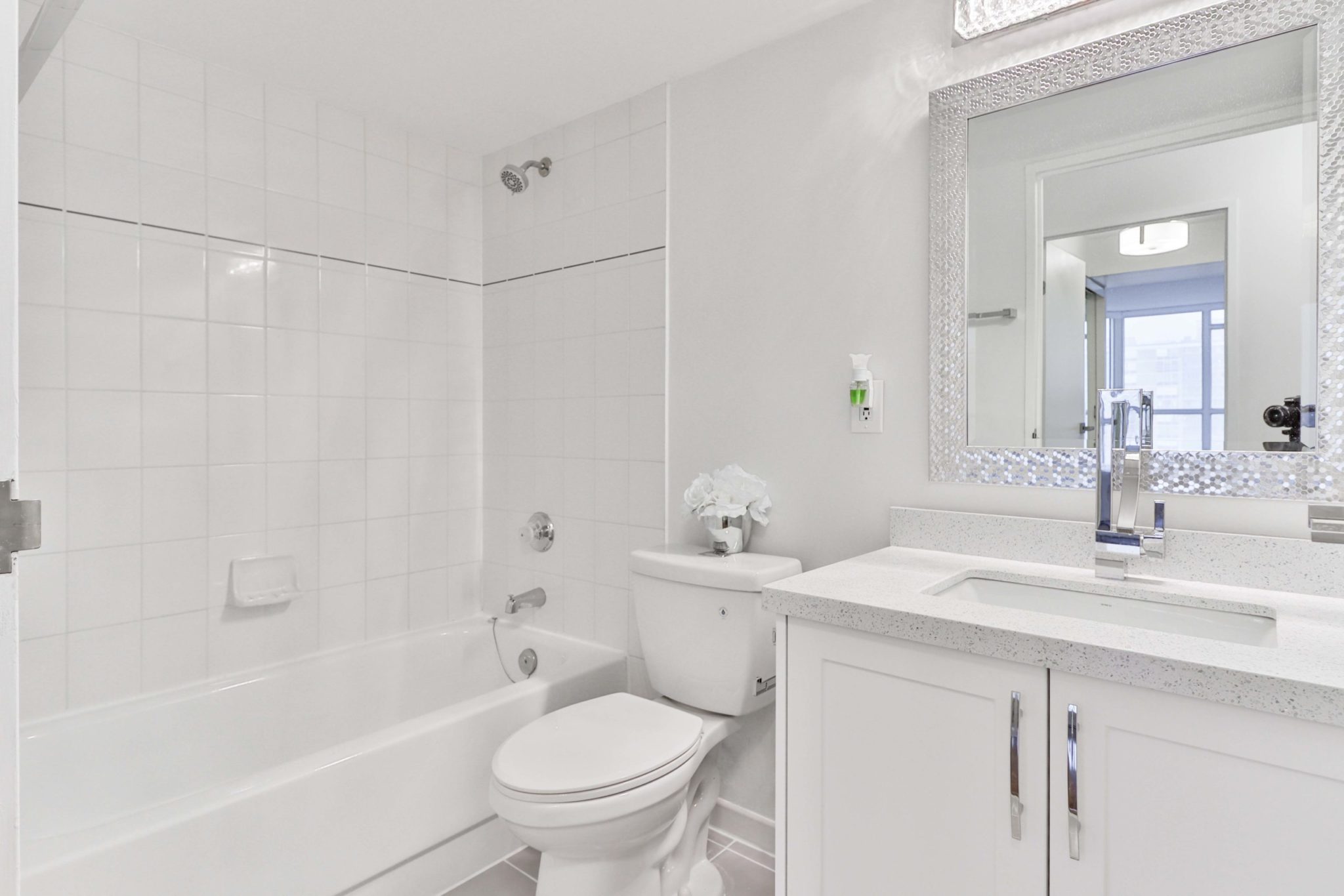
Improvements include new ceramic floors and tiles, a quartz countertop, white cabinets, a fashionable faucet, and a silver-trim vanity with contemporary lighting.
5 Rowntree Rd Unit 1404 – Balcony
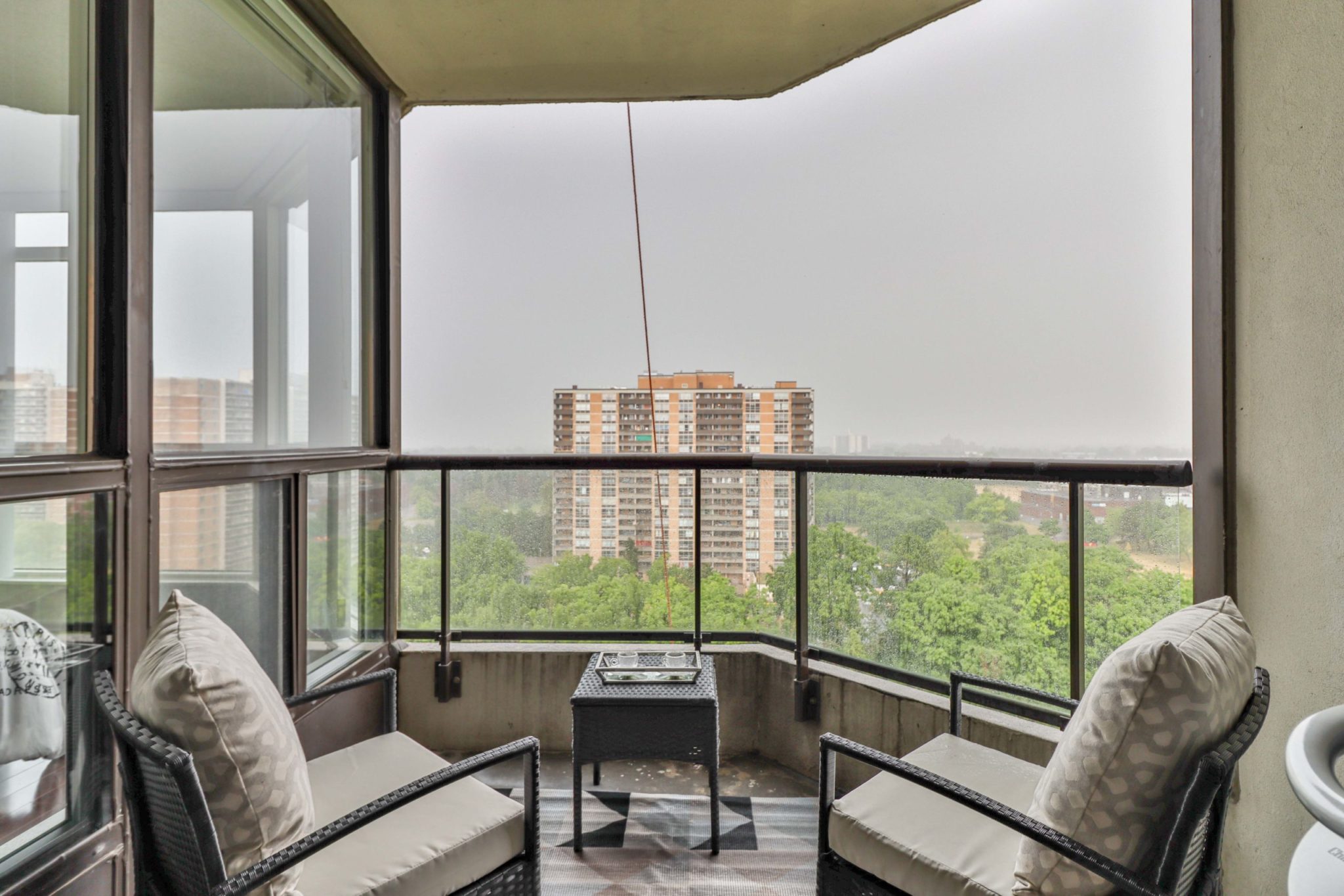
It’s also very roomy, with enough space for several chairs, tables and a grill.
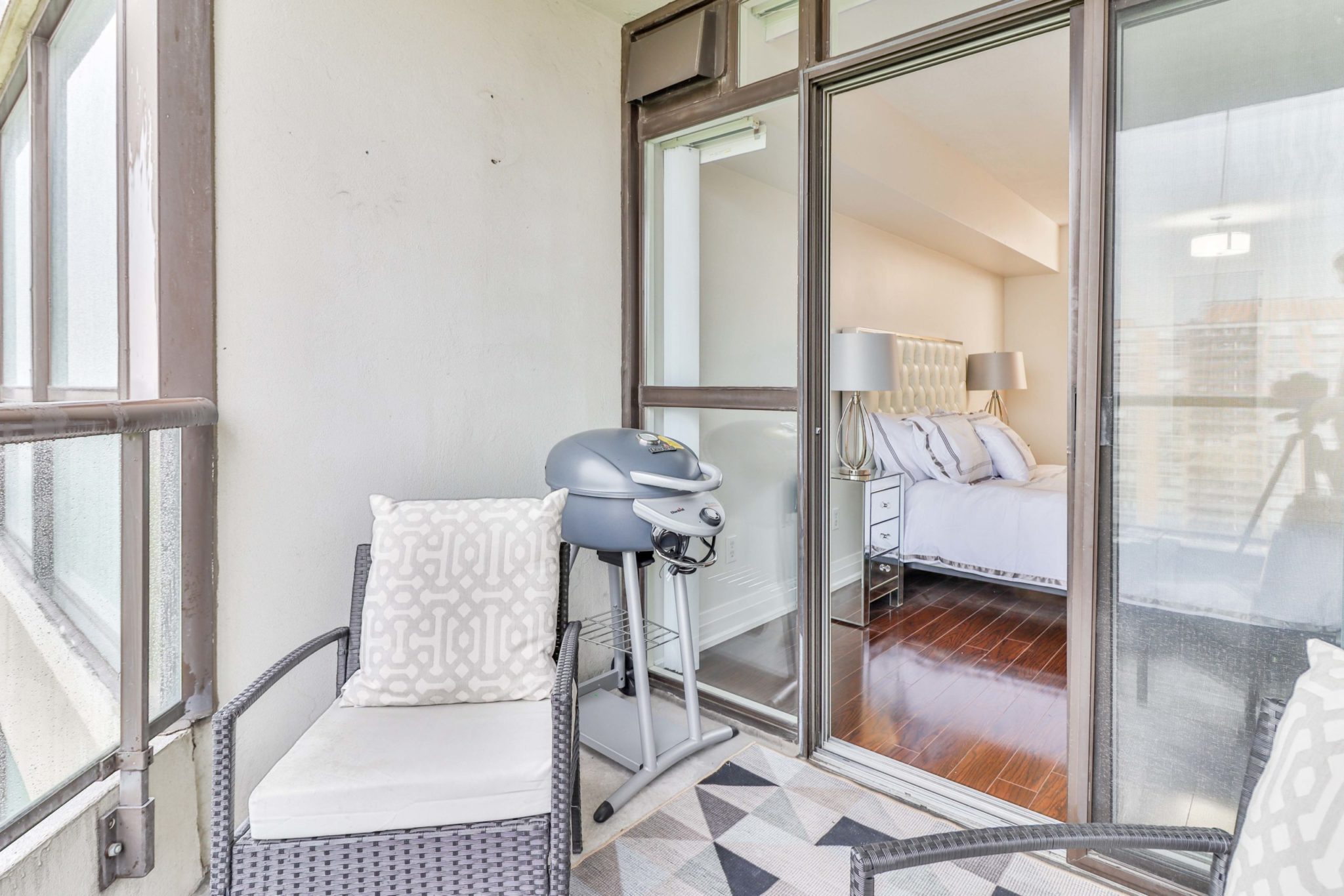
The balcony’s greatest attraction, however, is the view it offers.
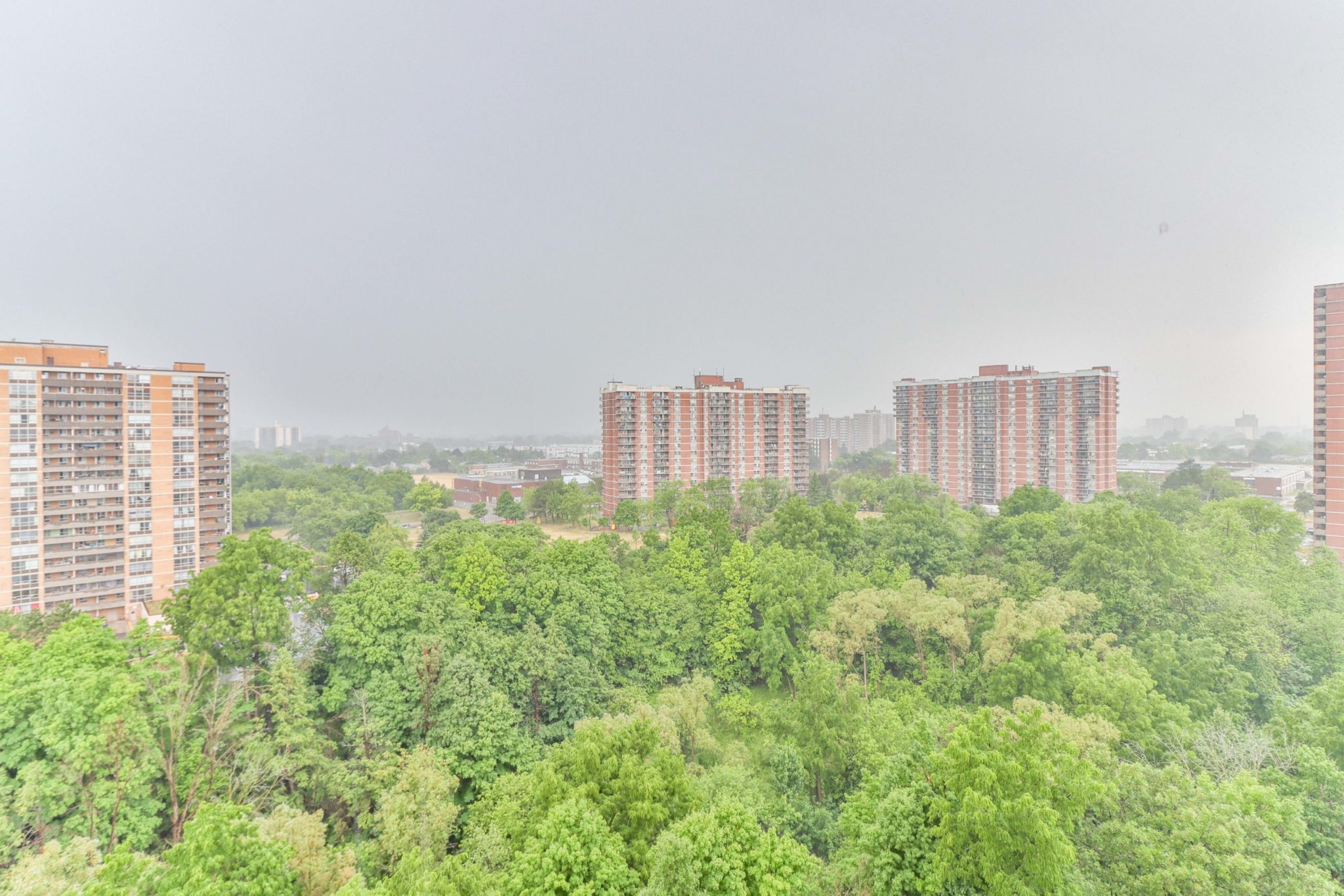
5 Rowntree Rd Unit 1404 – Floor Plans
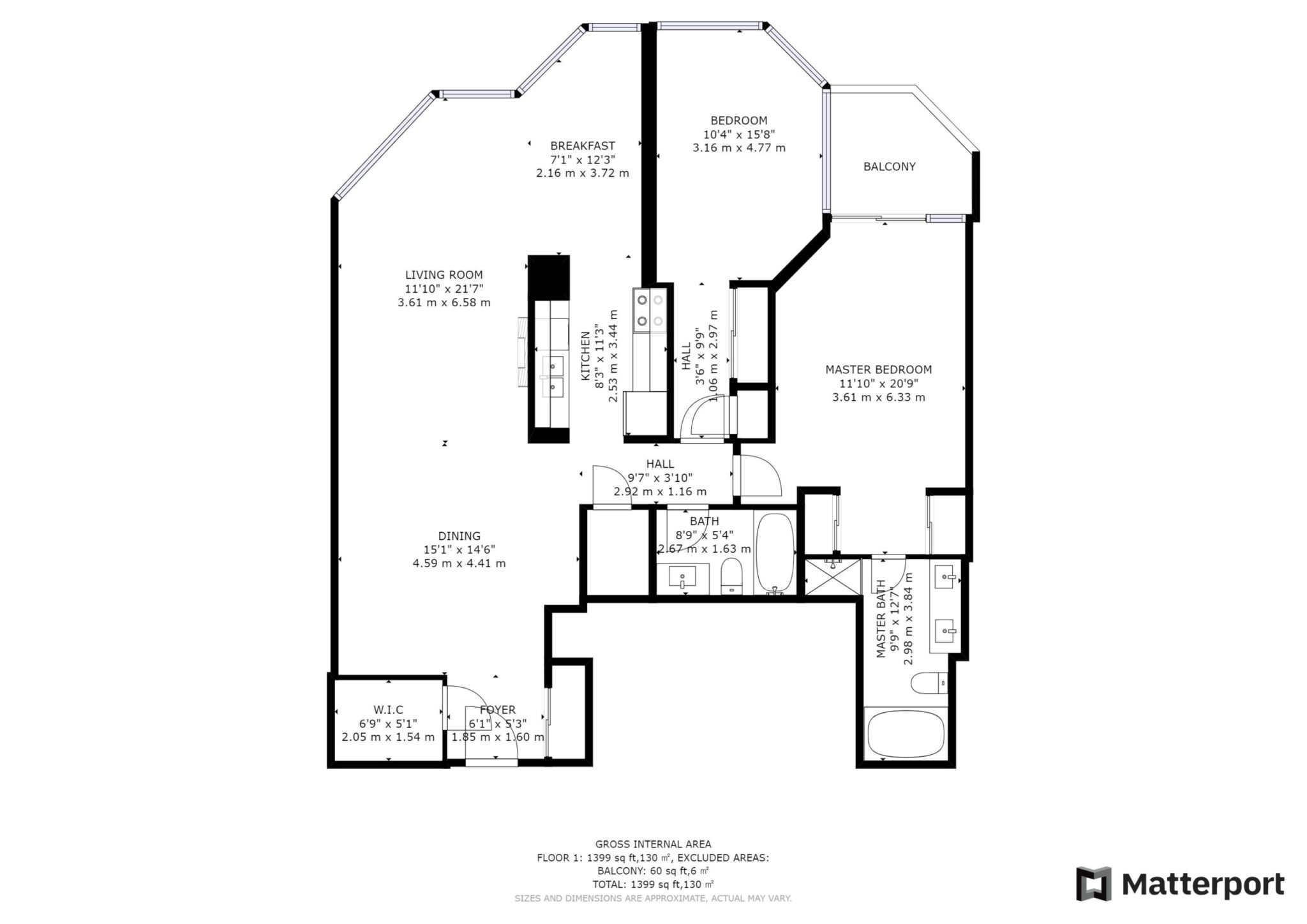
Platinum on the Humber – Amenities
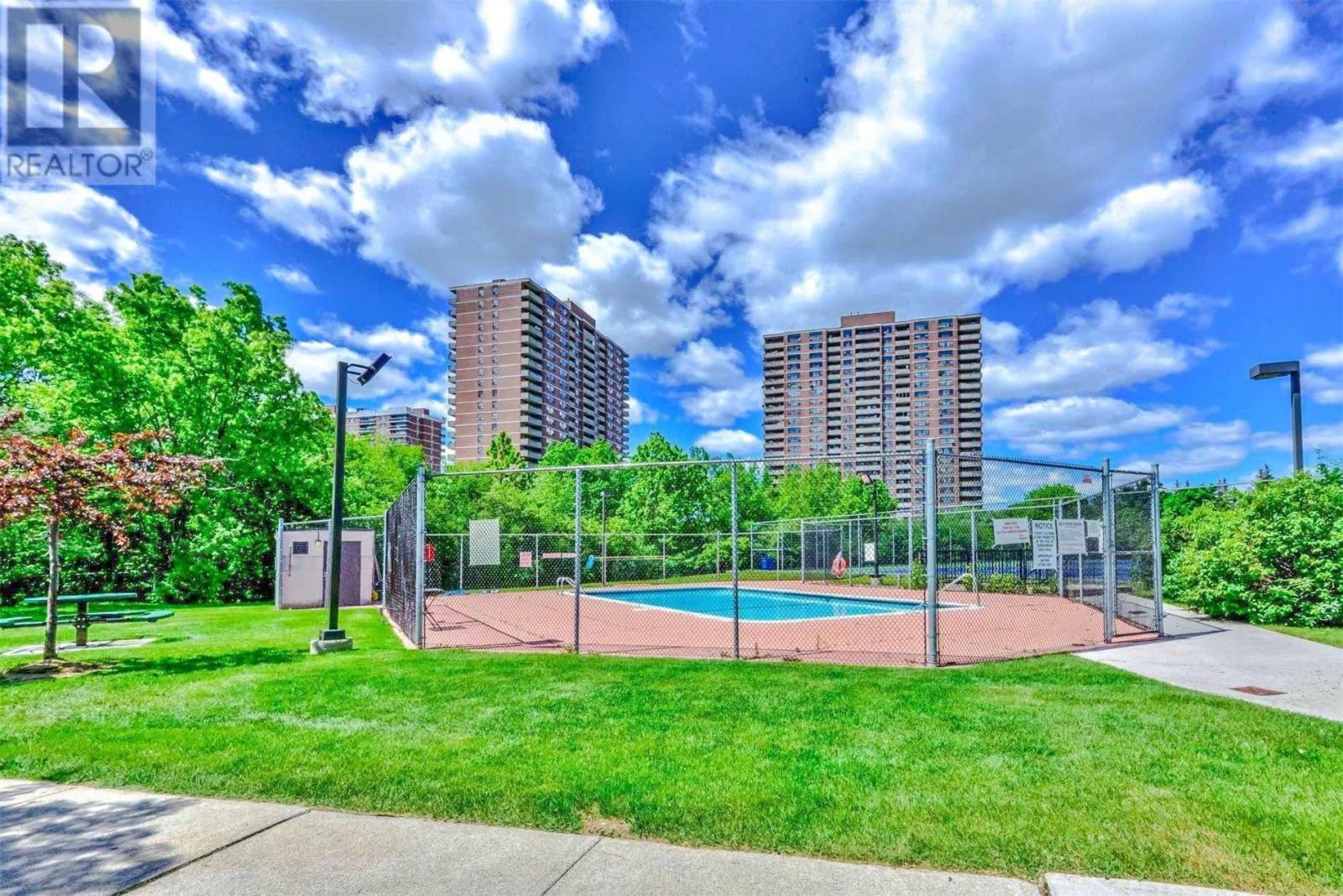
Residents can look forward to the following perks:
- 24-hr concierge and gated security
- Indoor and outdoor pools
- Sauna and Jacuzzi
- Gym, squash and tennis courts
- Party room and meeting room
- Rec centre and outdoor children’s play area
- Visitor parking and BBQ facilities
About South Etobicoke
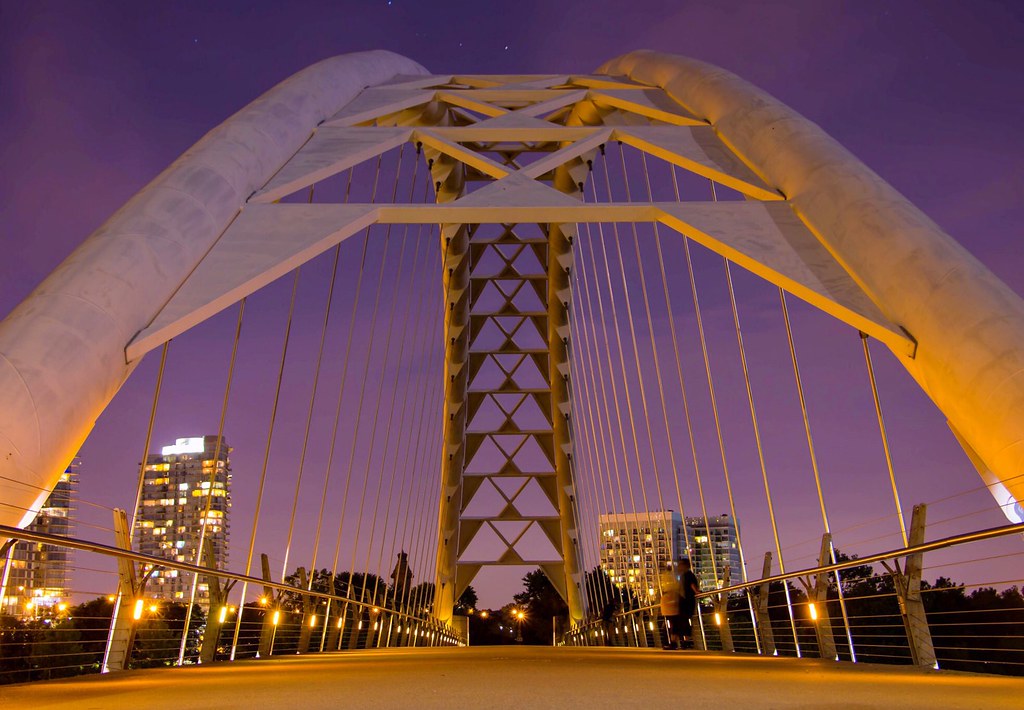
An article in TorontoLife declares:
South Etobicoke…has become a bustling concentration of new condominiums, even newer homeowners, and a pretty awesome collection of restaurants, cafés and boutiques to match.
In fact, the neighbourhood is experiencing explosive growth, ranking 3rd overall in the Toronto Growth to Watch For 2020 report.
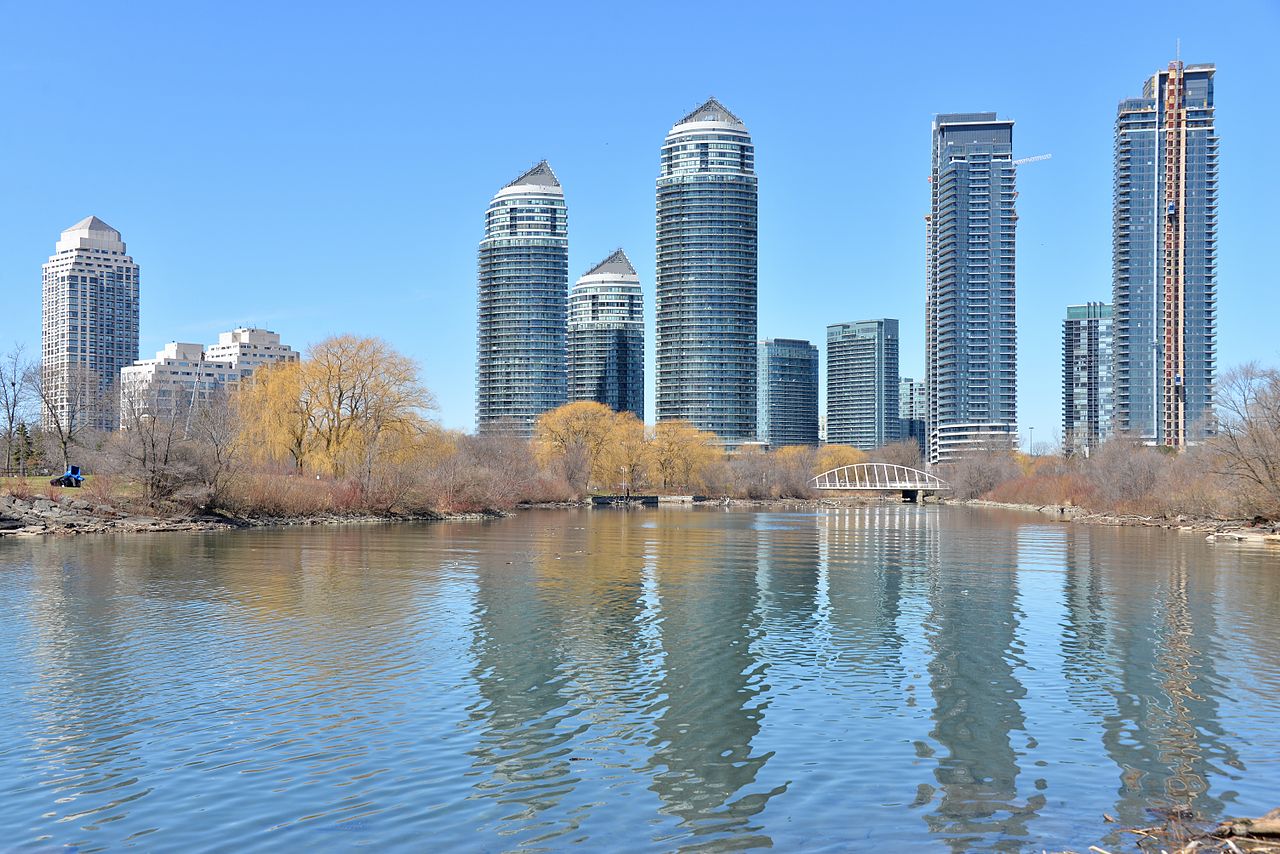
All of this residential construction is fueling new businesses, which in turn is drawing more and more Millennials.
The TorontoLife article goes on to say that South Etobicoke is “becoming a haven for young, idealistic professionals and new homeowners.”

Another reason to call South Etobicoke home? Amazing transit!
According to the Toronto Star:
South Etobicoke is well within Toronto city limits… Even given the recent surge in population, the area is well serviced by TTC routes to the Bloor subway line (about 10 minutes) and a GO station…as well as immediate access to the Gardiner Expressway.
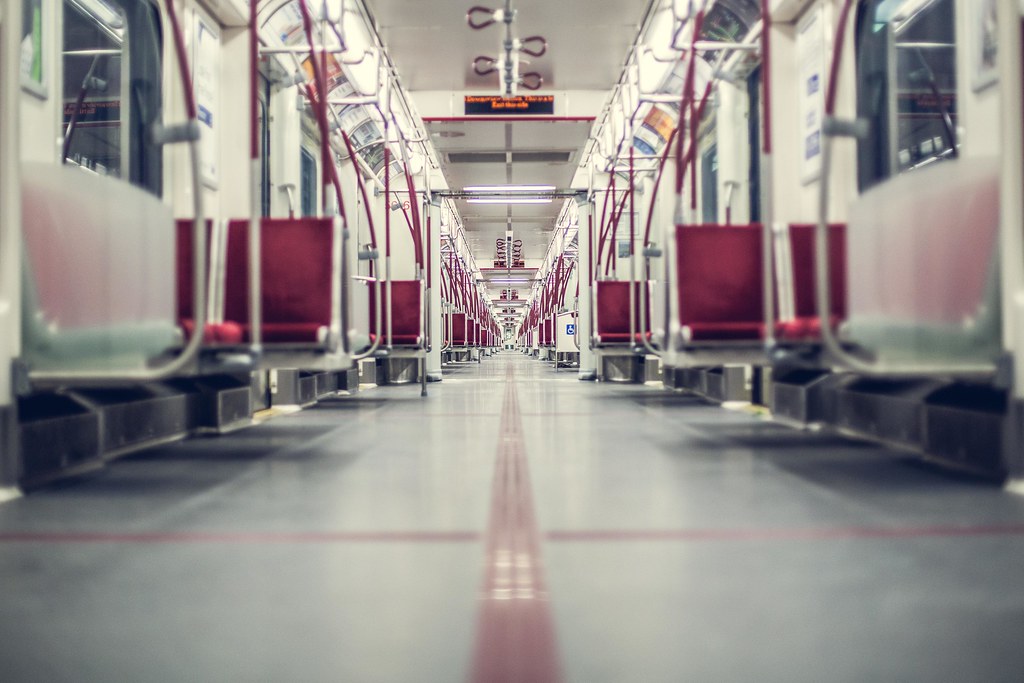
Other Location Highlights:
- Incomparable parks, ravines, hiking and biking trails
- Fantastic cafes, dessert shops and multicultural restaurants
- Minutes from Finchdale Plaza and The Albion Centre Mall
- Incredible assortment of public, private and Catholic schools for all ages
- Nearby grocery stores include Rabba, No Frills and the Danforth Food Market
The WOW Factor
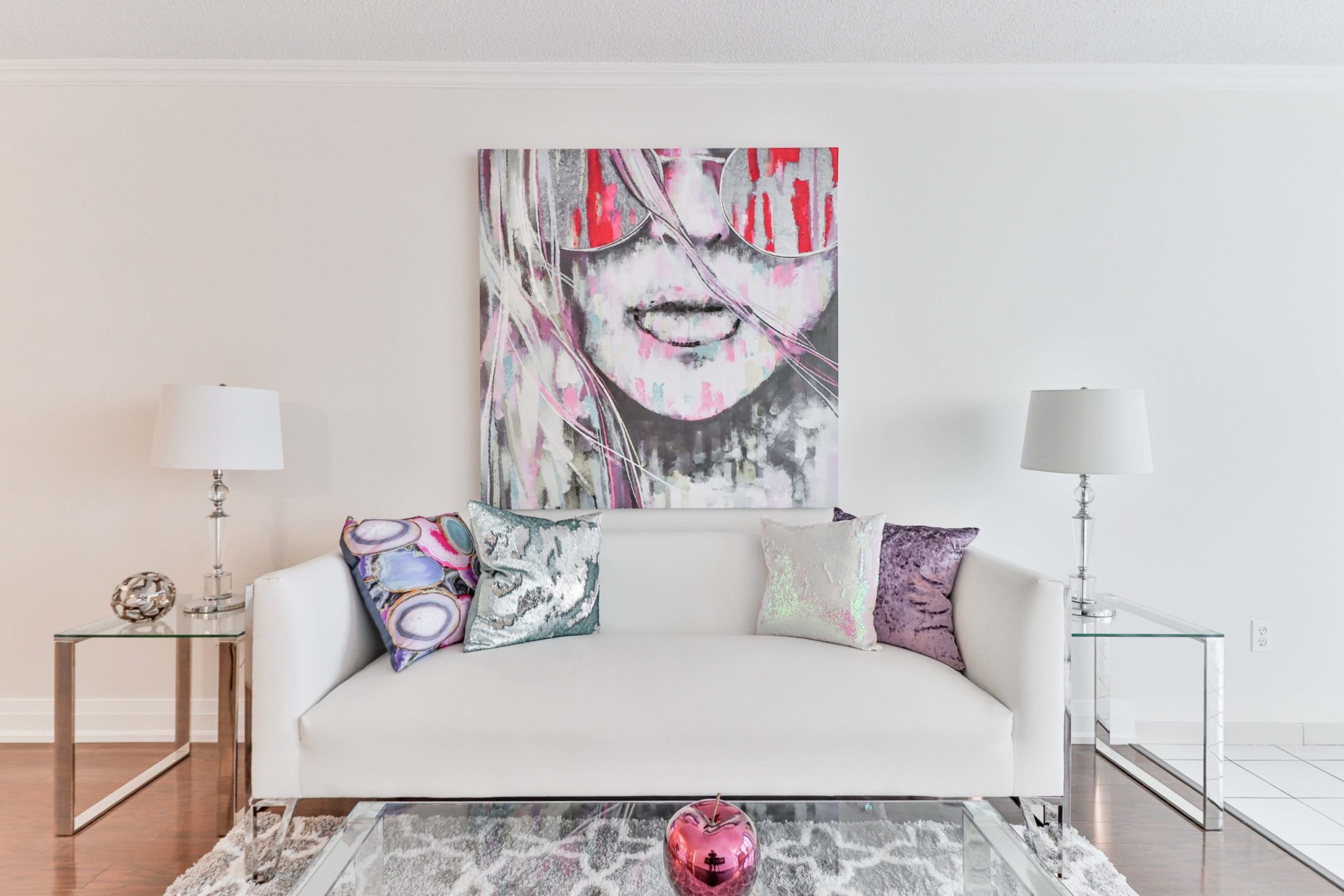
1,399 sq. ft. of space, including 2-bedrooms, 2-baths, a walk-through kitchen, and an open-concept living and dining area—all fully renovated.
The condo also boasts low maintenance fees, with water, gas and hydro included.
Finally, its family-friendly amenities and South Etobicoke location—full of exceptional schools, spectacular greenery and first-rate transit—makes it the perfect place to call home.
Want to know more about 5 Rowntree Rd Unit 1404? Check out this 3D Virtual Tour or contact me below for details.
Wins Lai
Real Estate Broker
Living Realty Inc., Brokerage
m: 416.903.7032 p: 416.975.9889
f: 416.975.0220
a: 7 Hayden Street Toronto, M4Y 2P2
w: www.winslai.com e: [email protected]
*Top Producer (Yonge and Bloor Branch) – 2017, 2018, 2019

