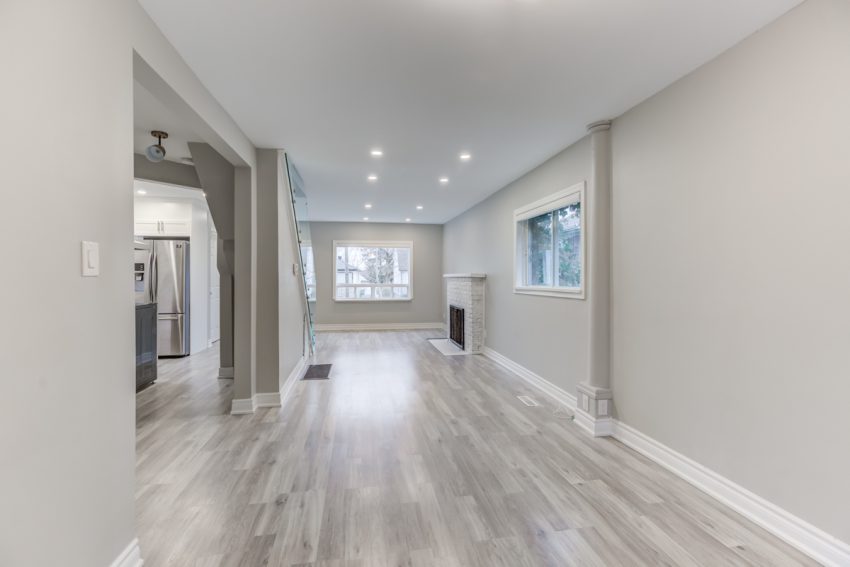Overview: 54 Huntington Ave is a newly-renovated 3-bed, 2-bath detached house with a spacious backyard and driveway. Enjoy a family-friendly Kennedy Park location minutes from necessities.
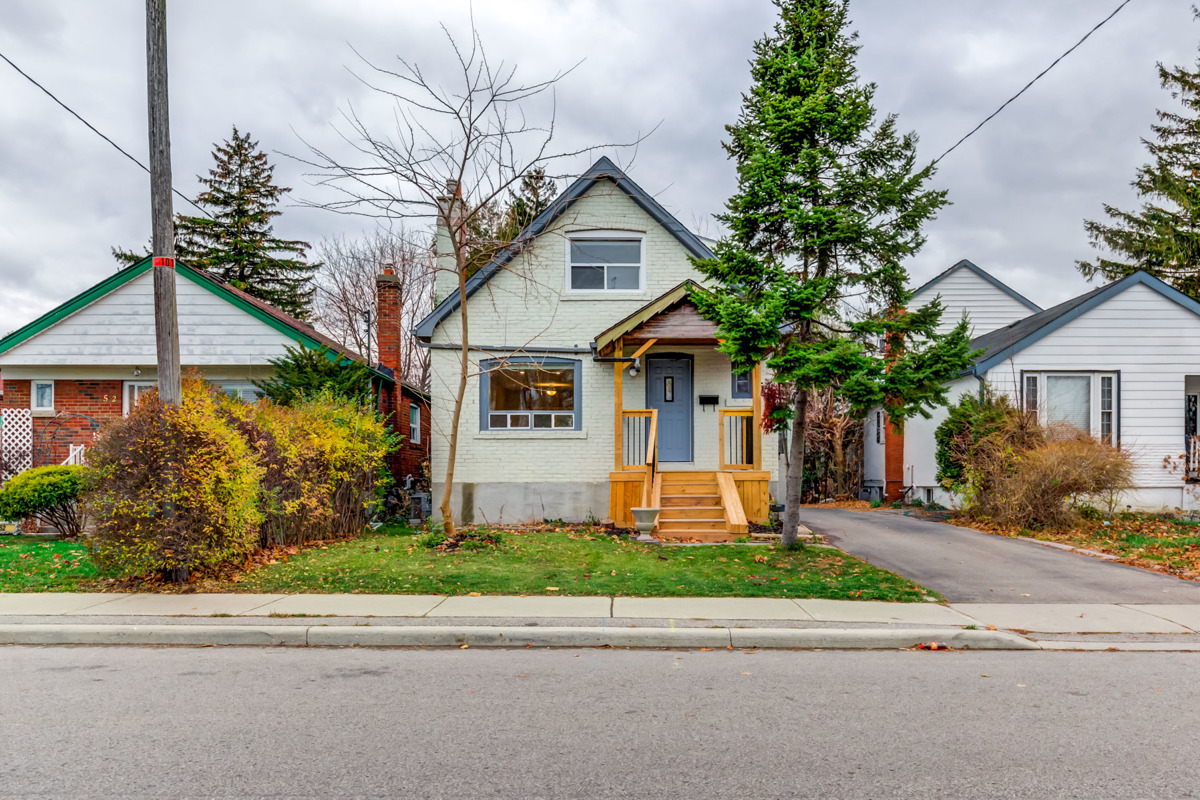
Address: 54 Huntington Ave E04 Scarborough, ON M1K 4L1
Neighbourhood: Kennedy Park
Parking: 2
# of Storeys: 2
Size: 1277 sq. ft.
Rooms: 3 bedrooms + 2 bathrooms
Leased: $2,500 per month
Agent: Wins Lai, Living Realty Inc., Brokerage
About 54 Huntington Ave
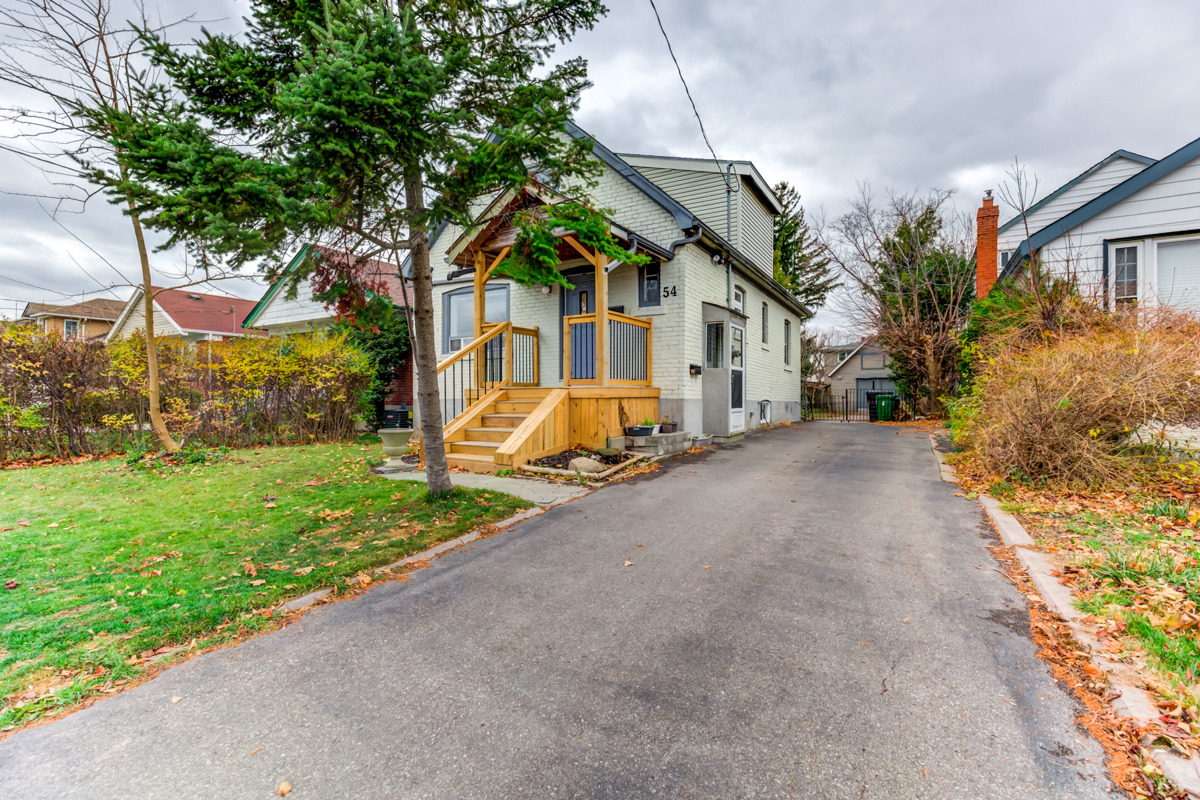
54 Huntington Ave is a 2-storey detached home in scenic Kennedy Park.
The house features a white-brick facade with blue trims and a classic wooden porch.
It also has a spacious front yard with trees, a huge driveway, and an even bigger backyard.
Plus its Kennedy Park location is minutes from schools, parks, malls, restaurants, grocery stores and more!
54 Huntington Ave – Main Floor
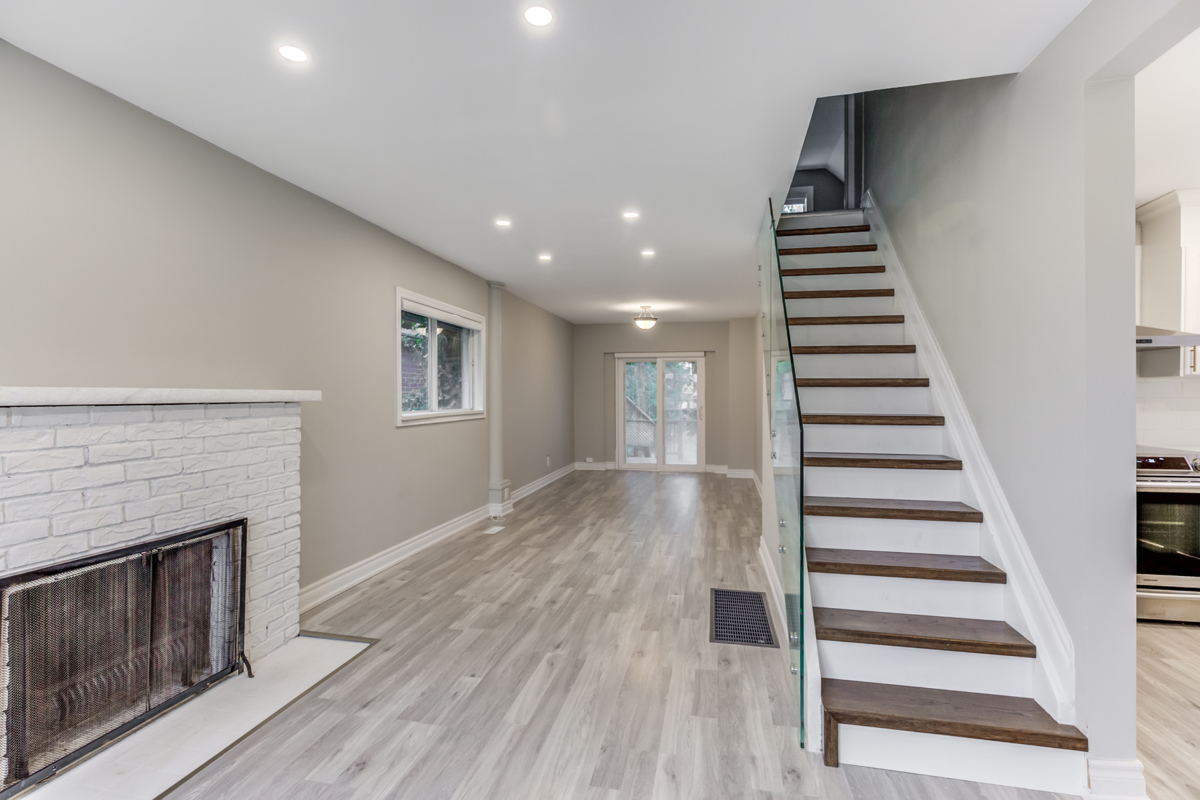
First up, there’s the 727 sq. ft. main floor, which consists of a kitchen, bedroom, and living and dining areas.
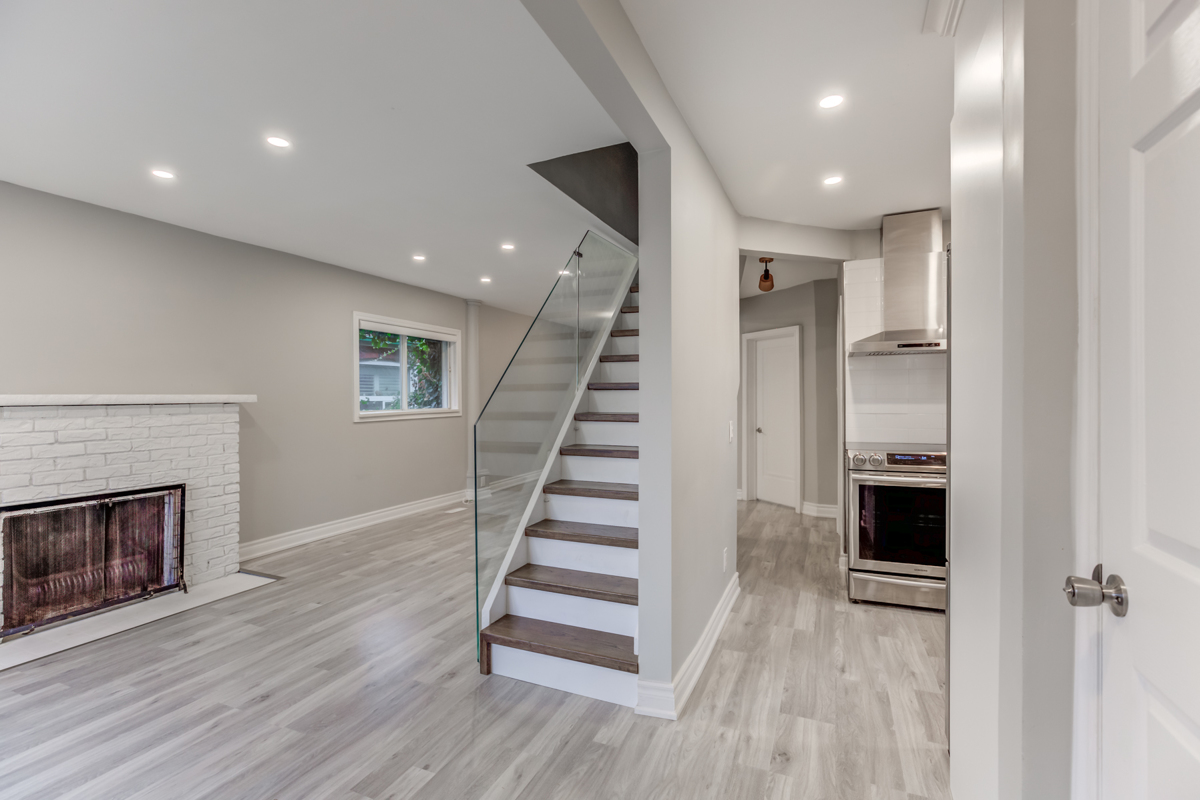
That’s because the house is fully-upgraded from top to bottom.
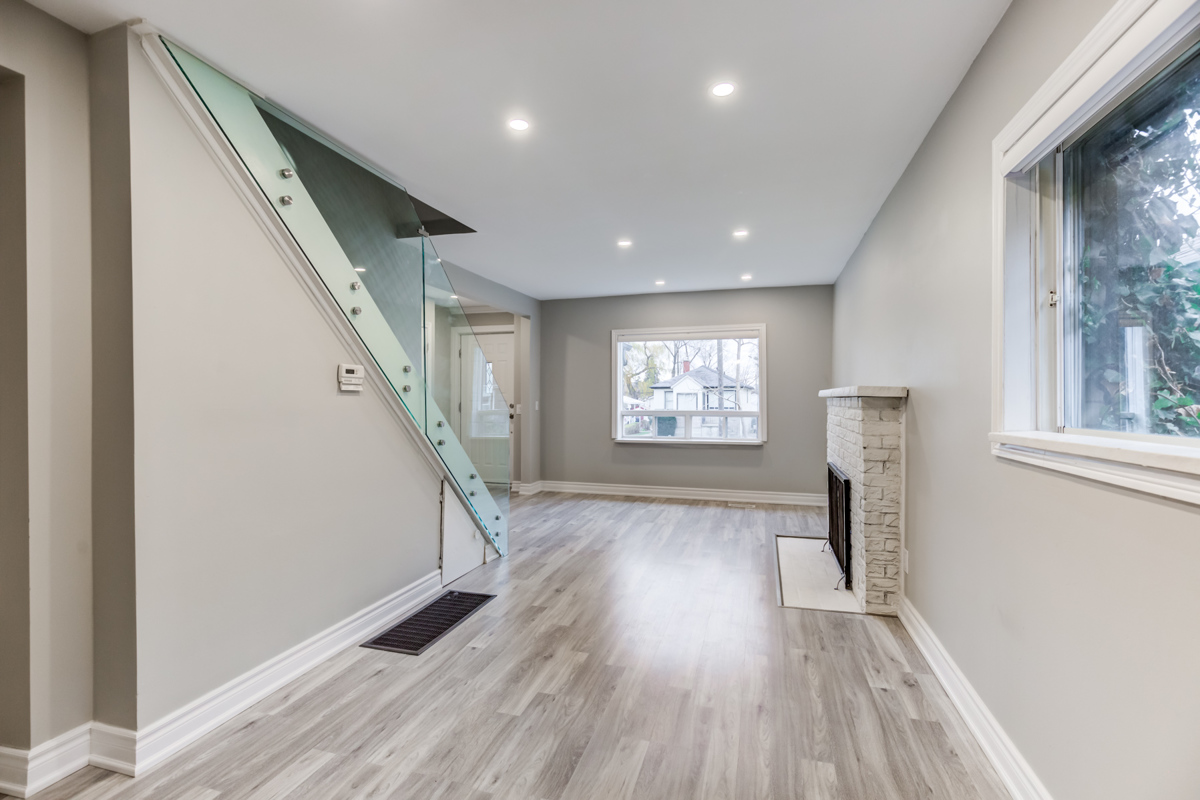
As a result of these updates, everything looks beautiful and brand-new!
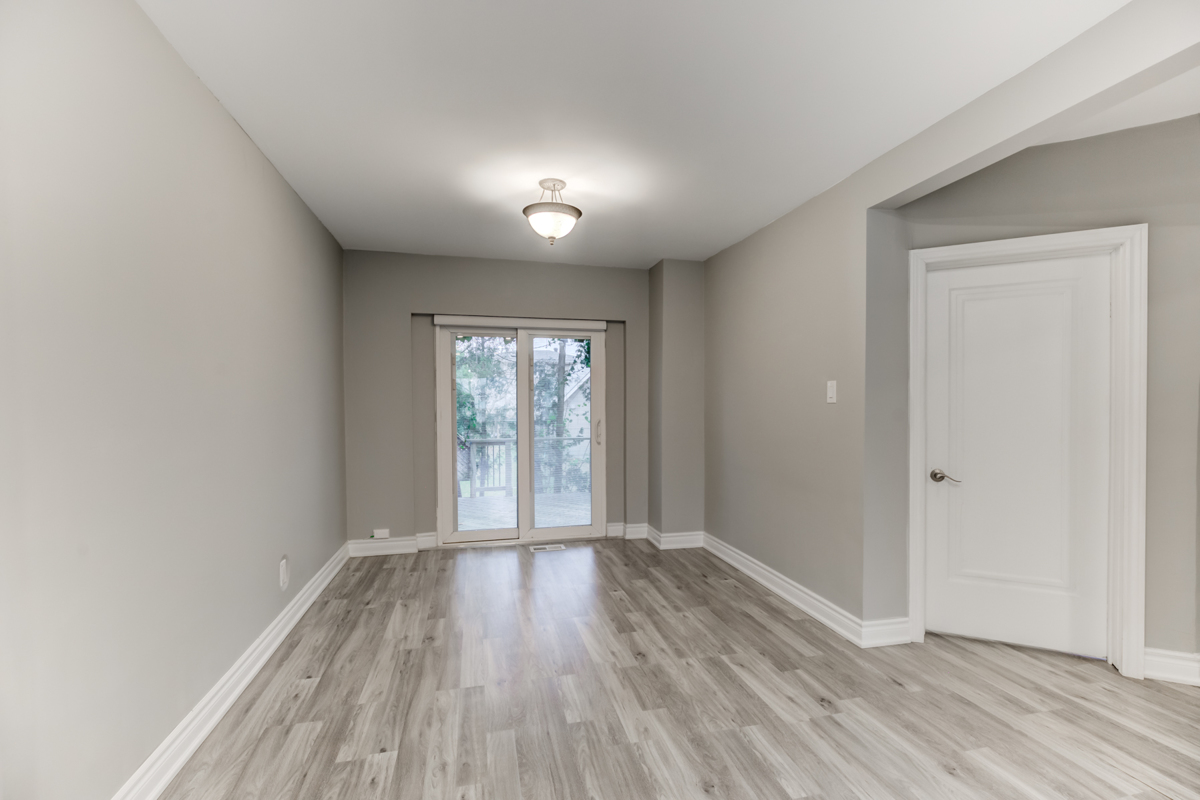
Meanwhile, the living room has a brick fireplace which combines radiance with romance.
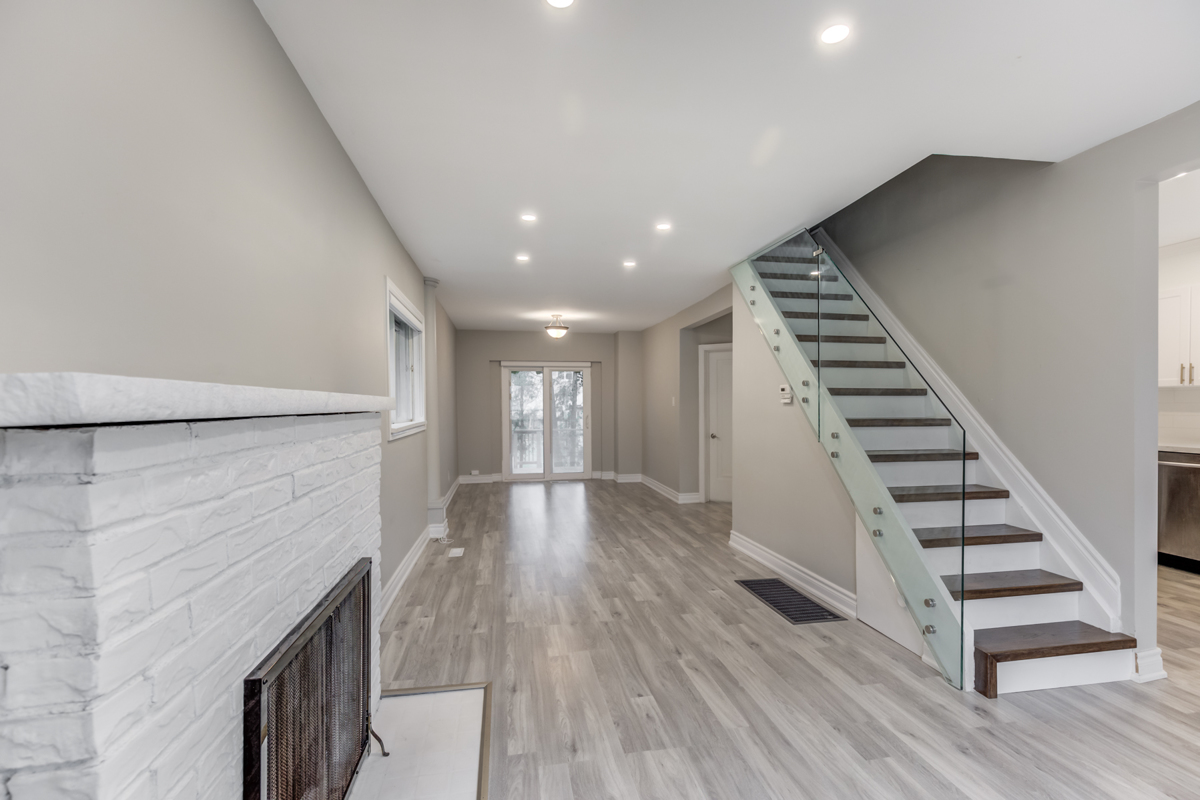
Then there’s the kitchen…
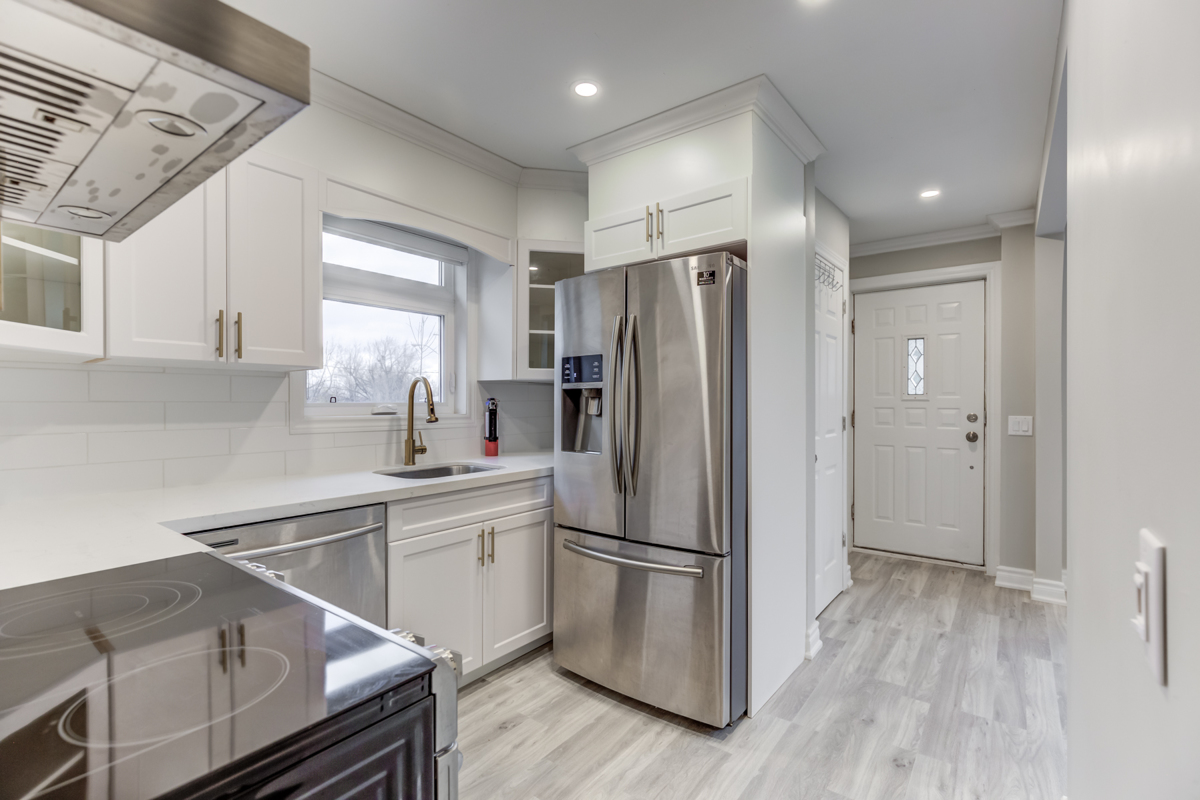
It now sports gorgeous white cabinets, matching counters, a tiled back-splash, pot-lights and laminate floors.
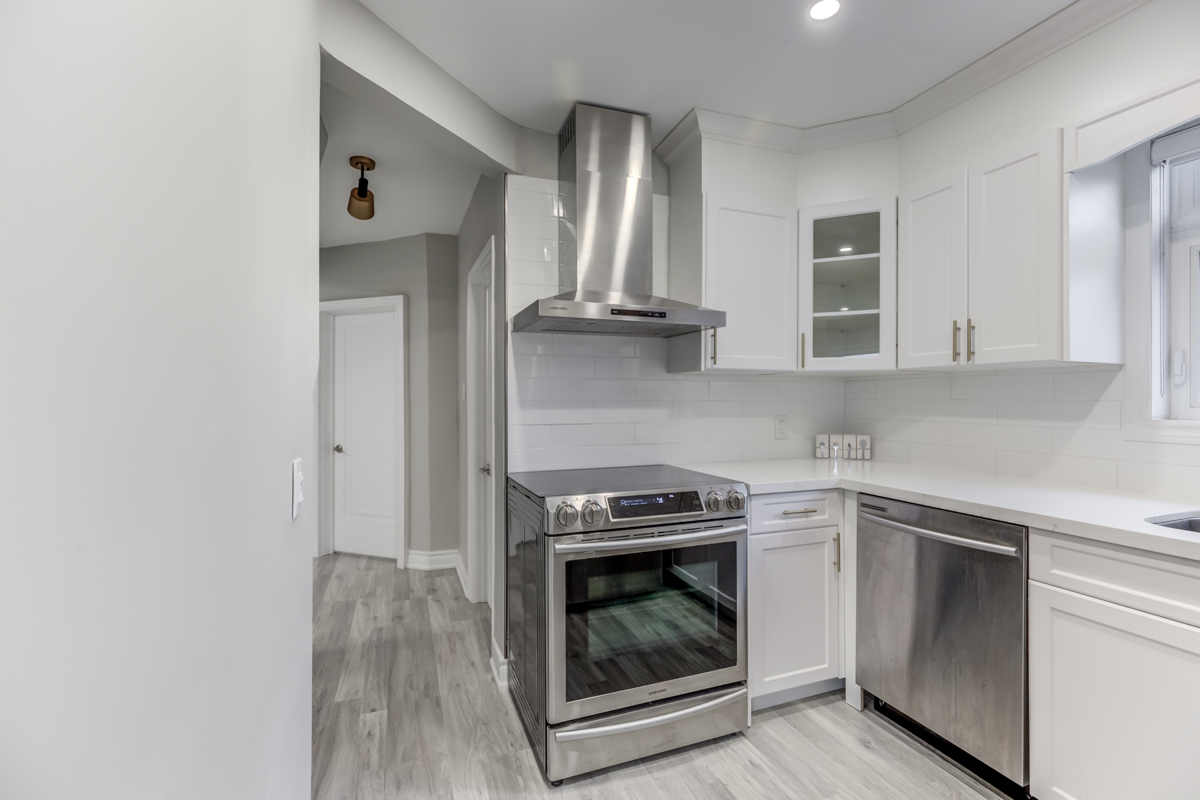
These include:
- A stainless steel fridge and stove
- Dishwasher and rangehood
- Shared washer and dryer
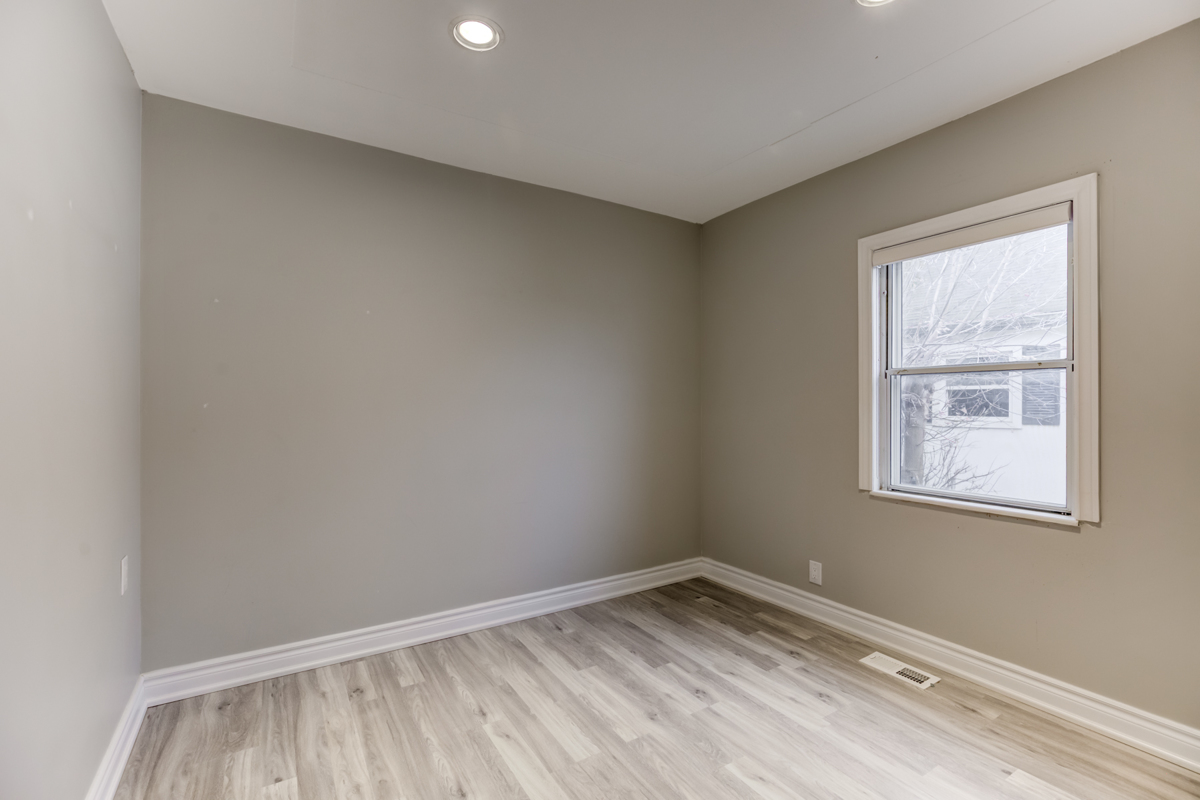
The spacious 10.0 by 9.9 sq. ft. bedroom flaunts laminate floors, newly painted walls and a window for plentiful sunshine.
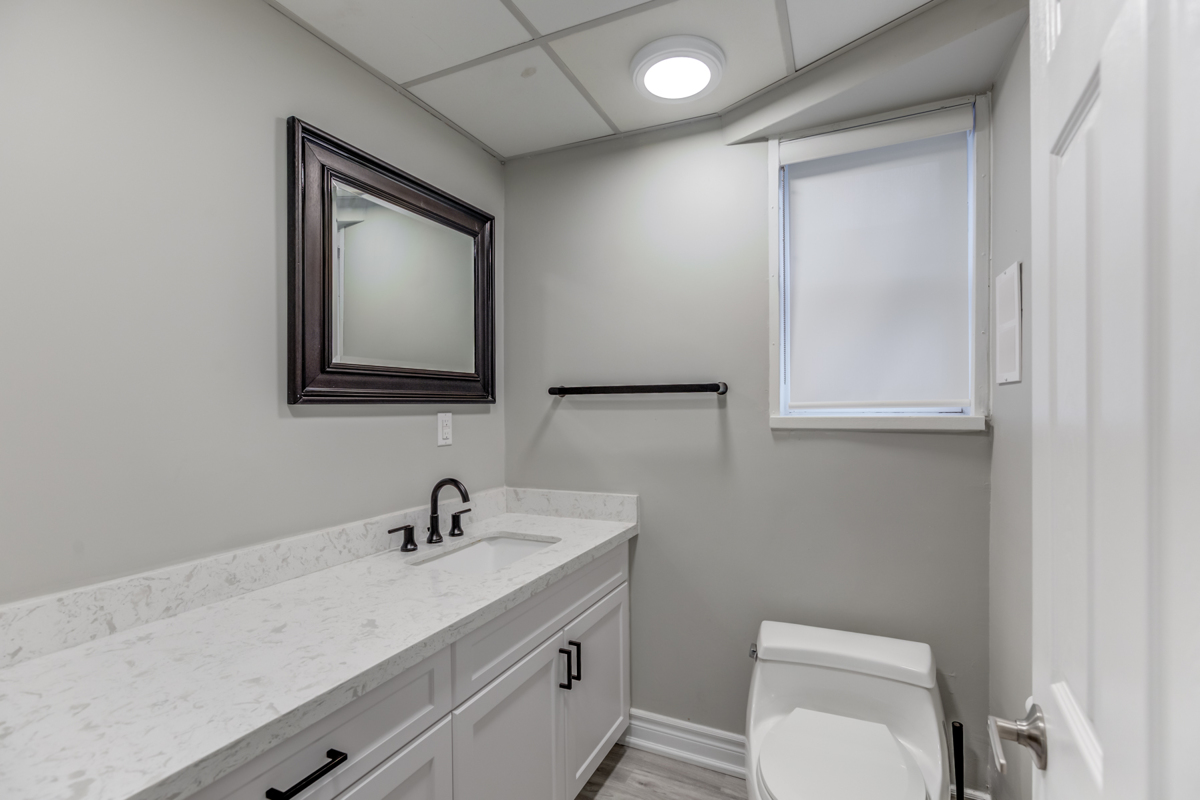
It features graceful gray counters, multiple drawers and cabinets, and a dark-frame mirror.
54 Huntington Ave – Second Floor
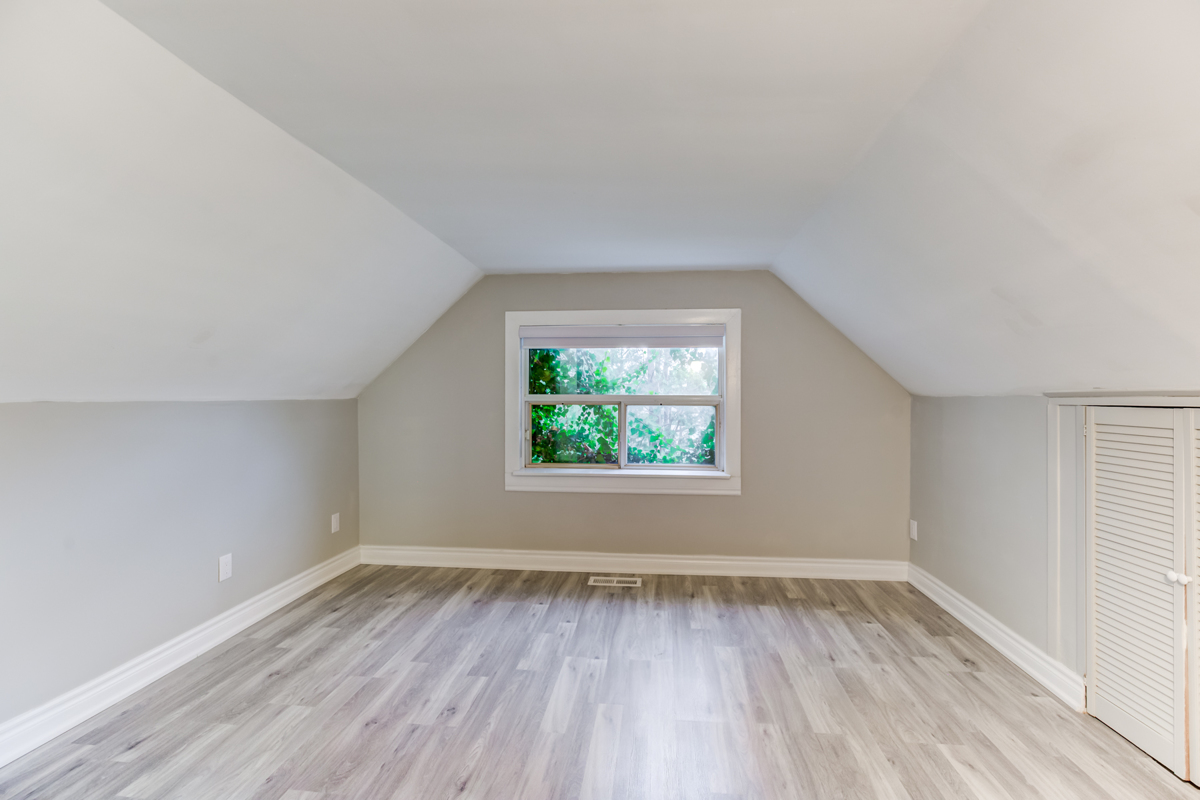
The master bedroom pictured above possesses a massive walk-in closet, 2 smaller closets, laminate floors, and a wide window.
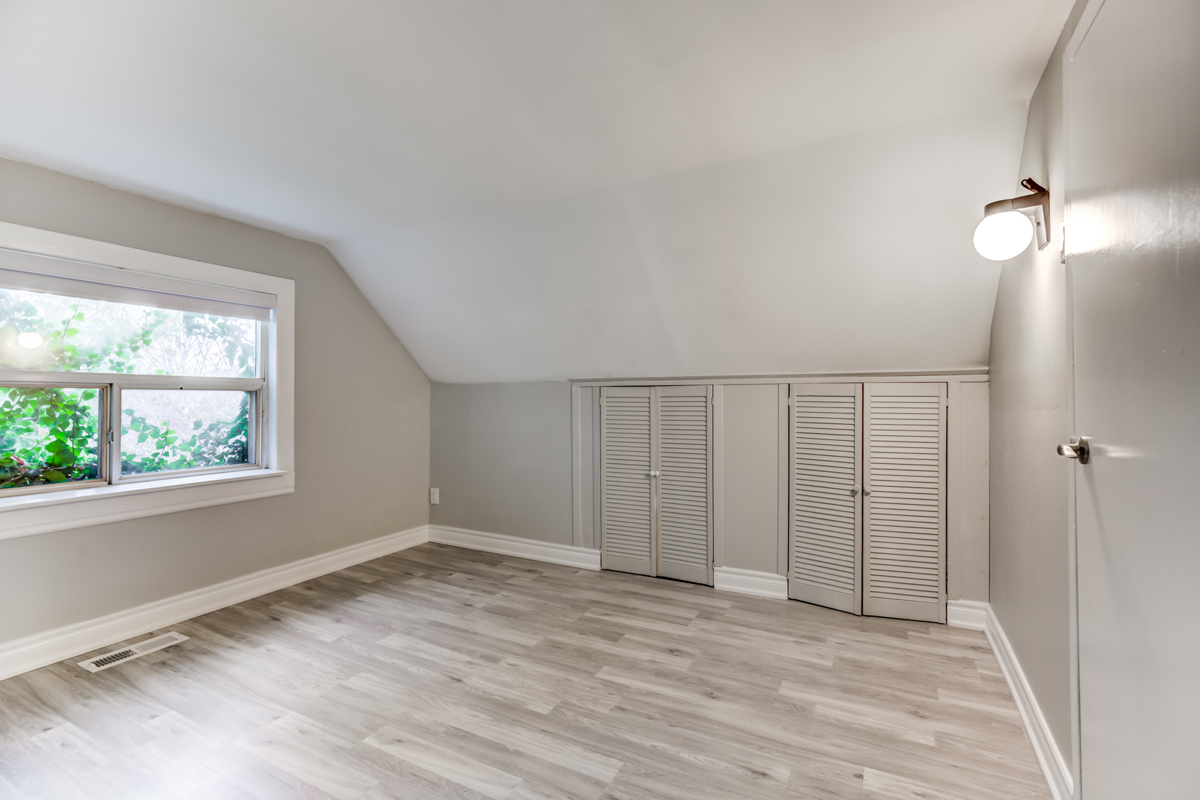
Still not enough?
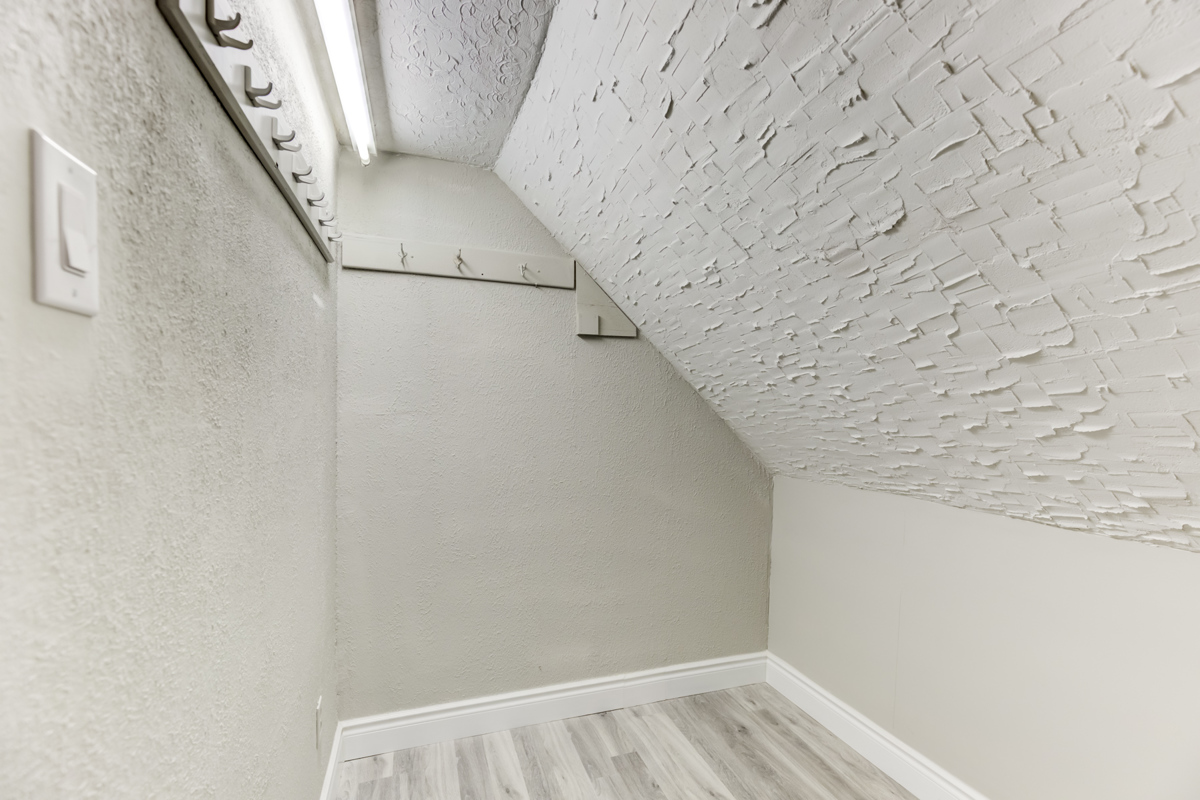
The second bedroom is at the opposite end of the house.
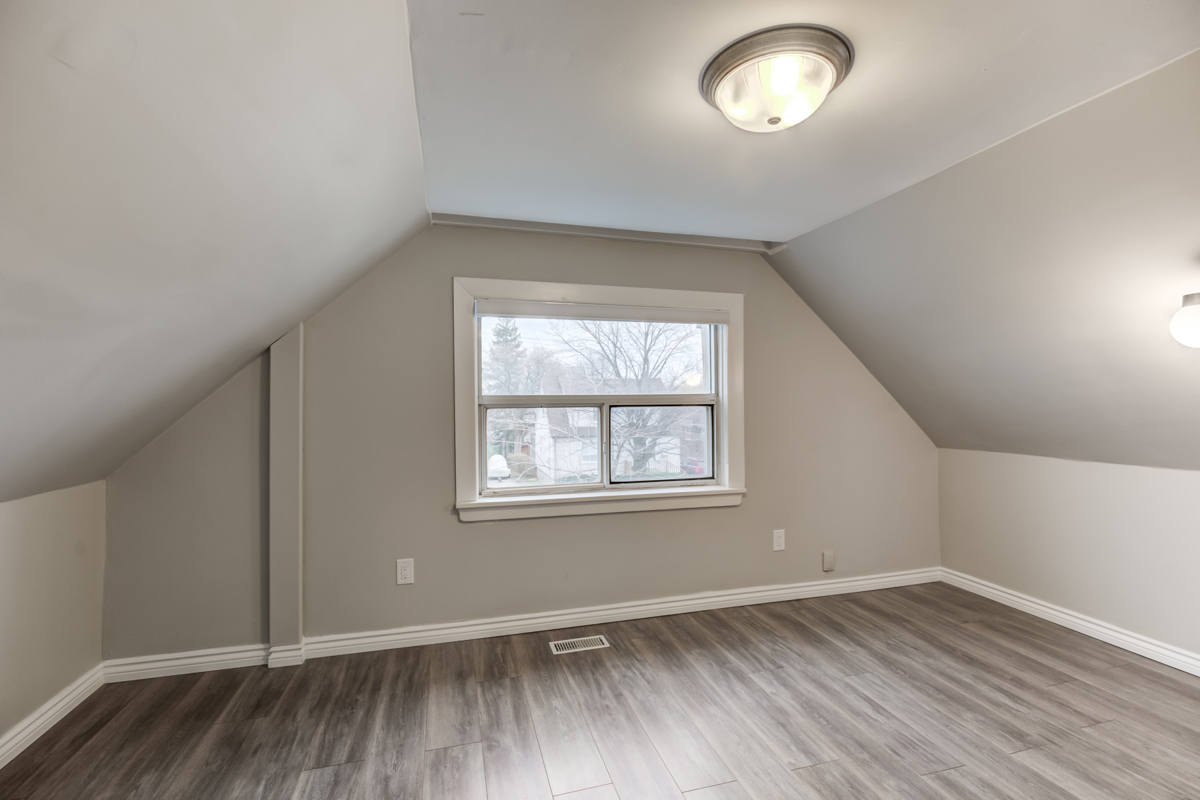
The second bedroom is attractive yet functional, with enough space for a desk, chairs and other furniture.
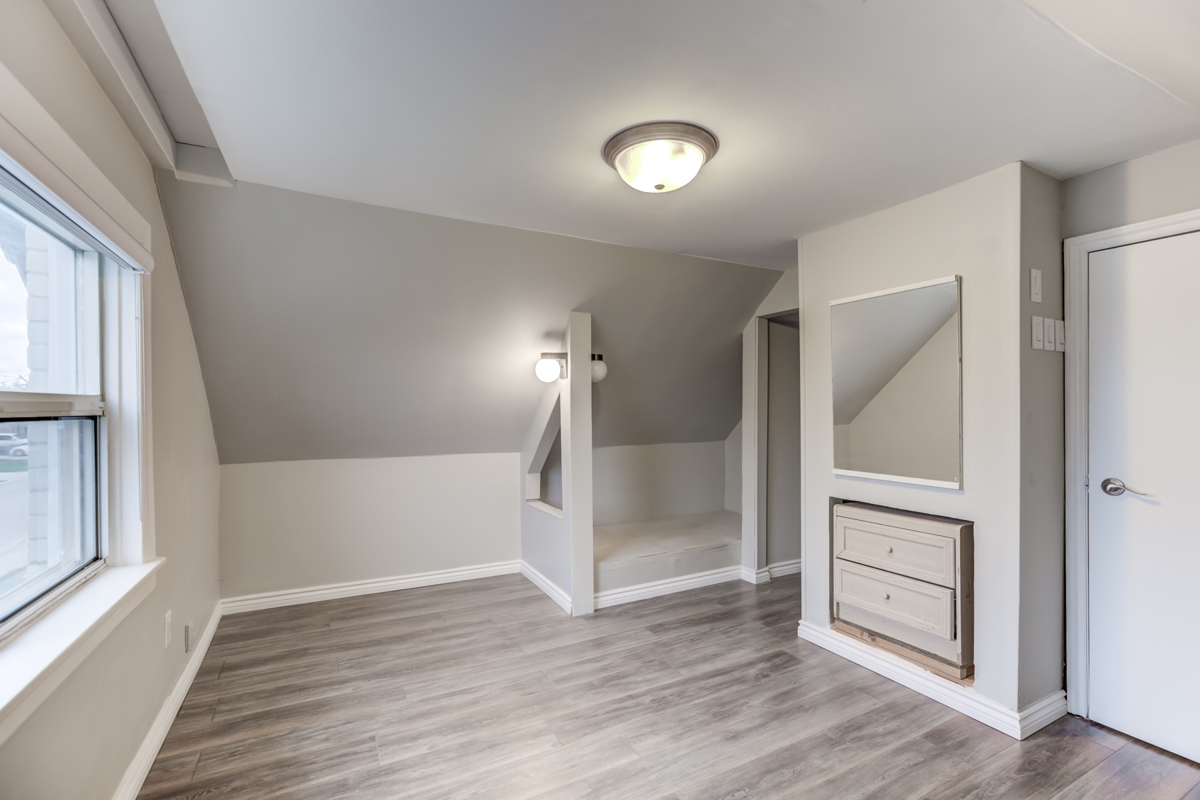
The second floor bath maintains that same mix of form and function.
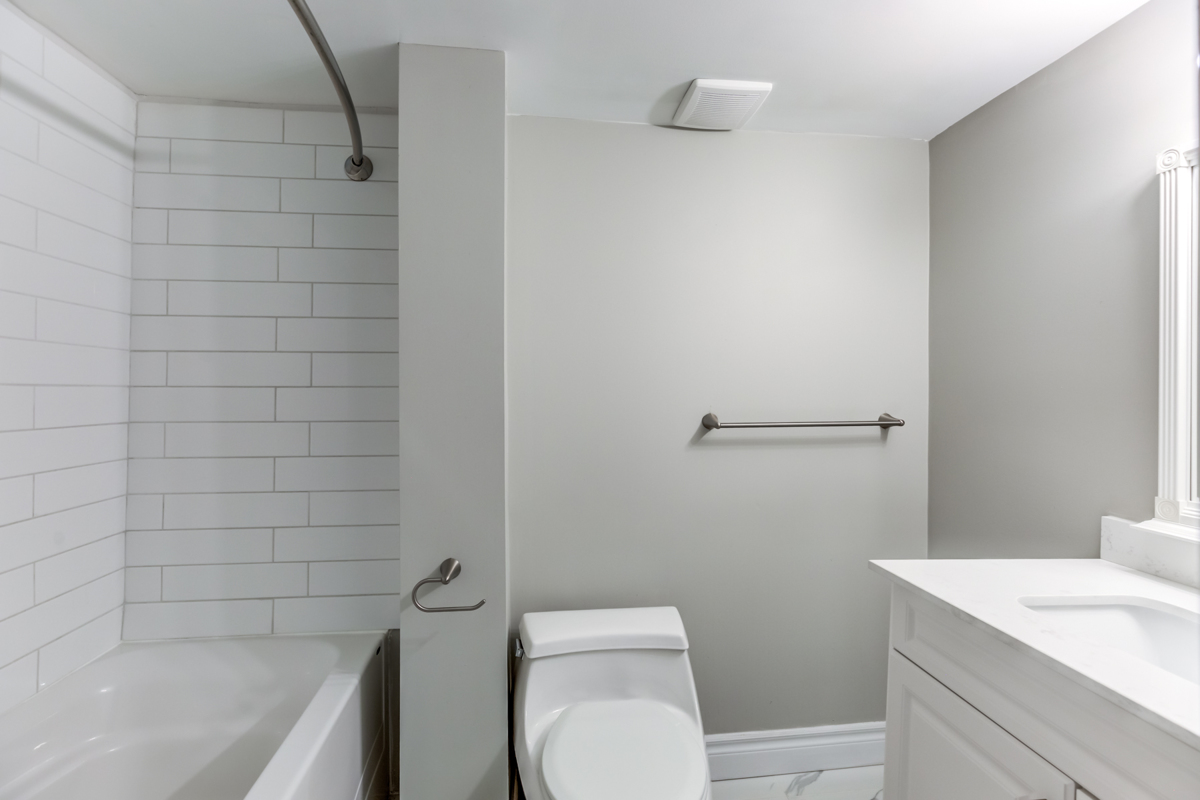
The bathroom features ceramic and porcelain tiles, a tub and shower, and a large vanity with cabinets.
54 Huntington Ave – Backyard and Deck
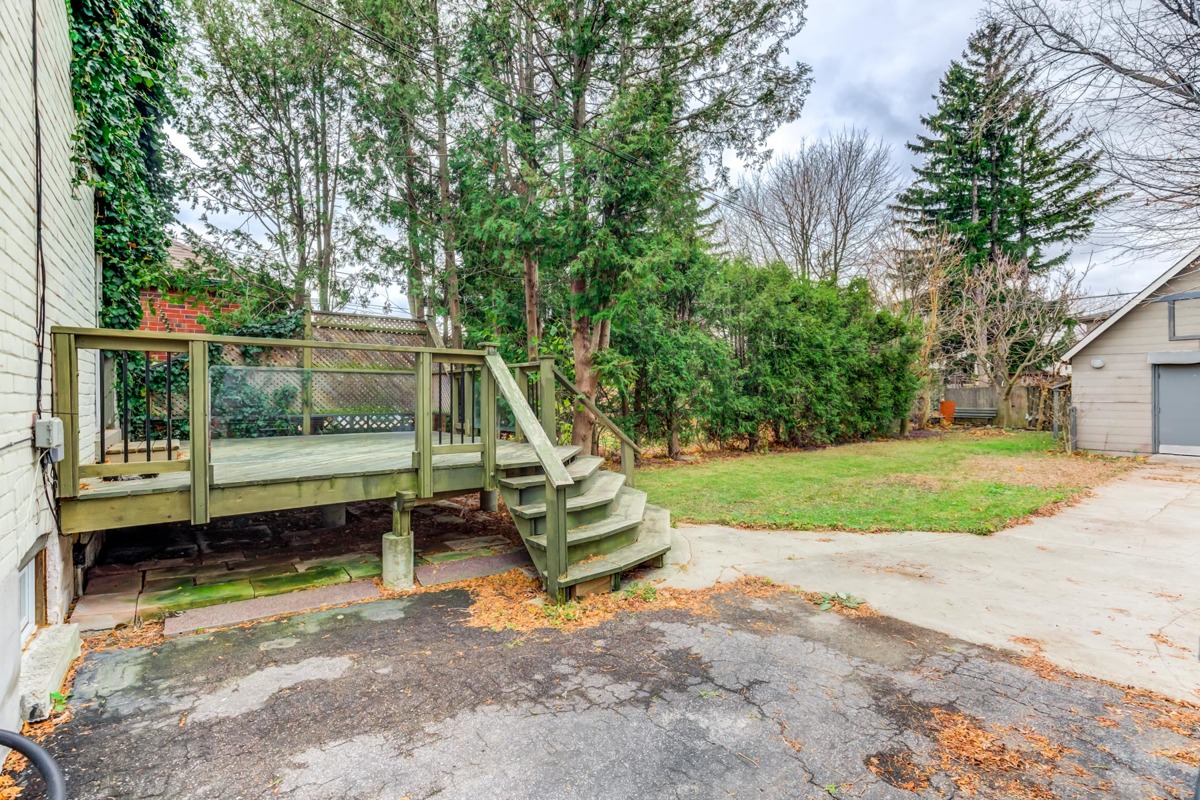
At 13.10 by 11.8 sq. ft., the deck can accommodate multiple people, patio furniture and a grill.
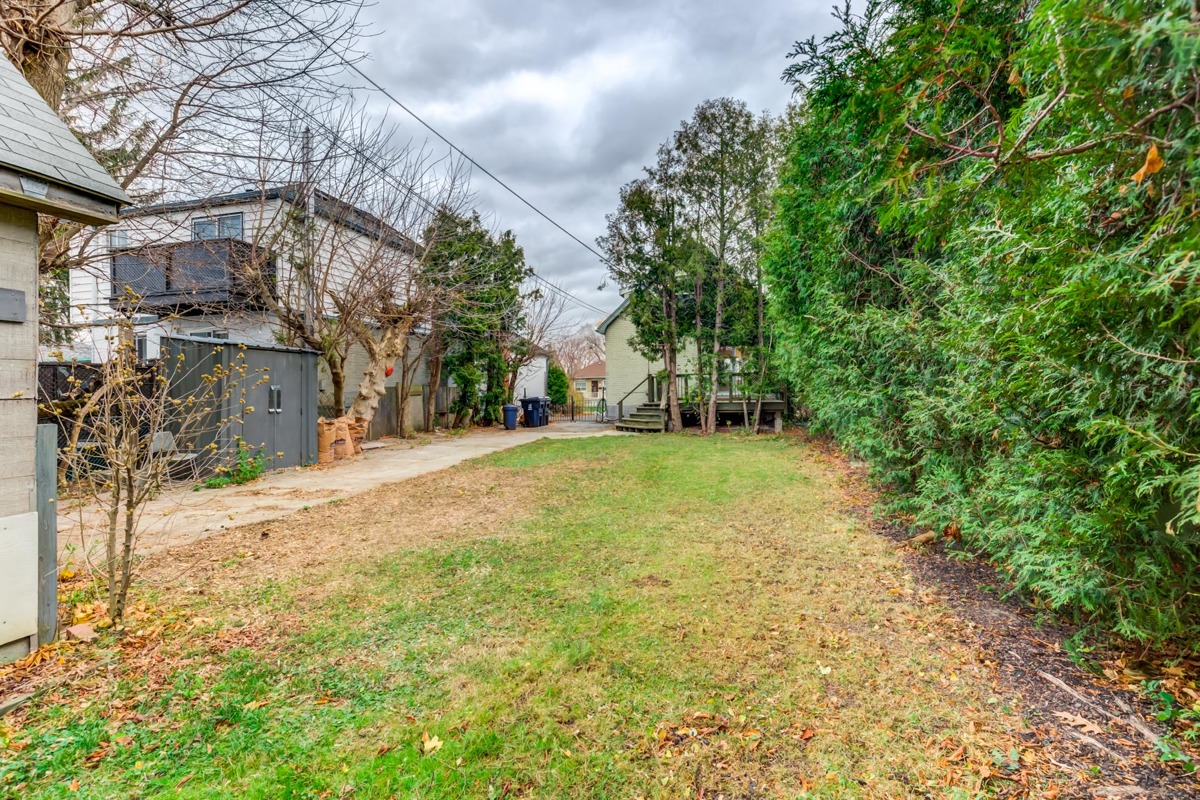
Soccer, baseball, ball hockey, tag and more—54 Huntington’s backyard is the ultimate playground.
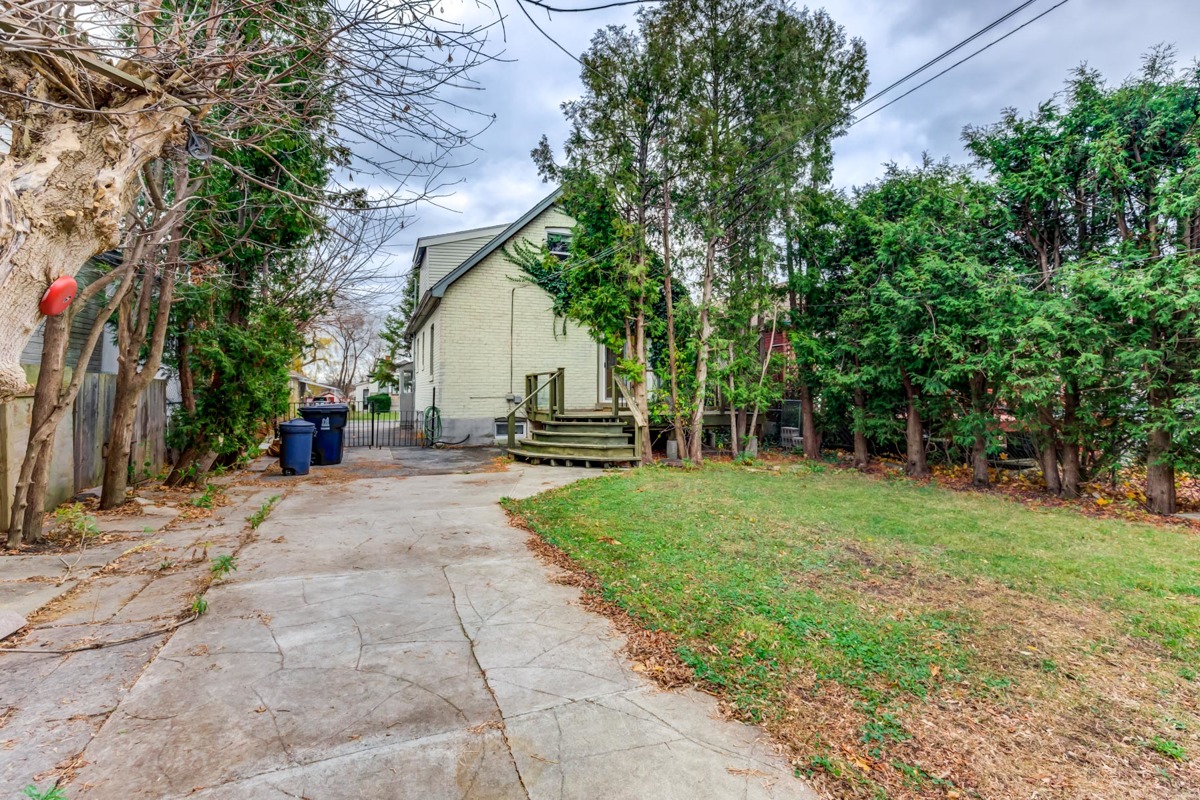
Whether you’re dining, relaxing, playing or celebrating, this backyard is the place to do it.
Floor Plans and Measurements
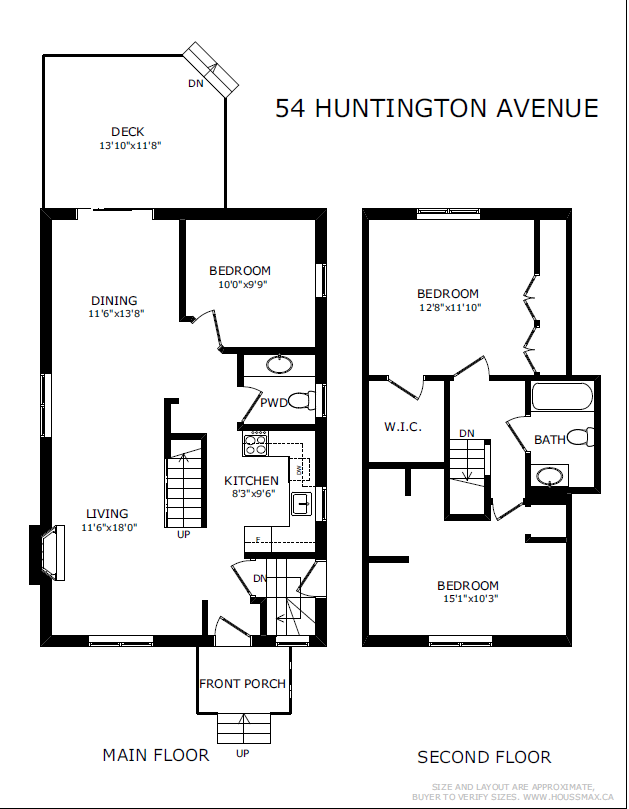
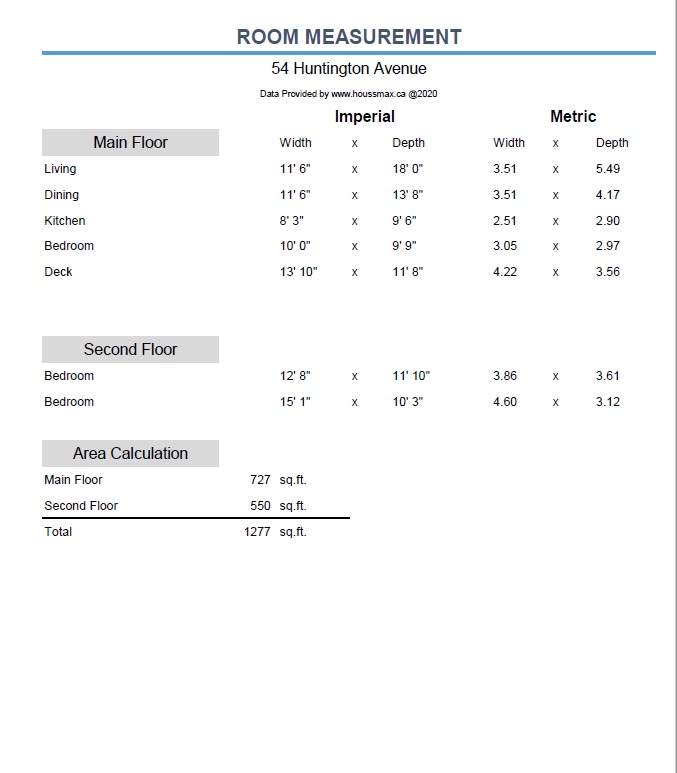
About Kennedy Park
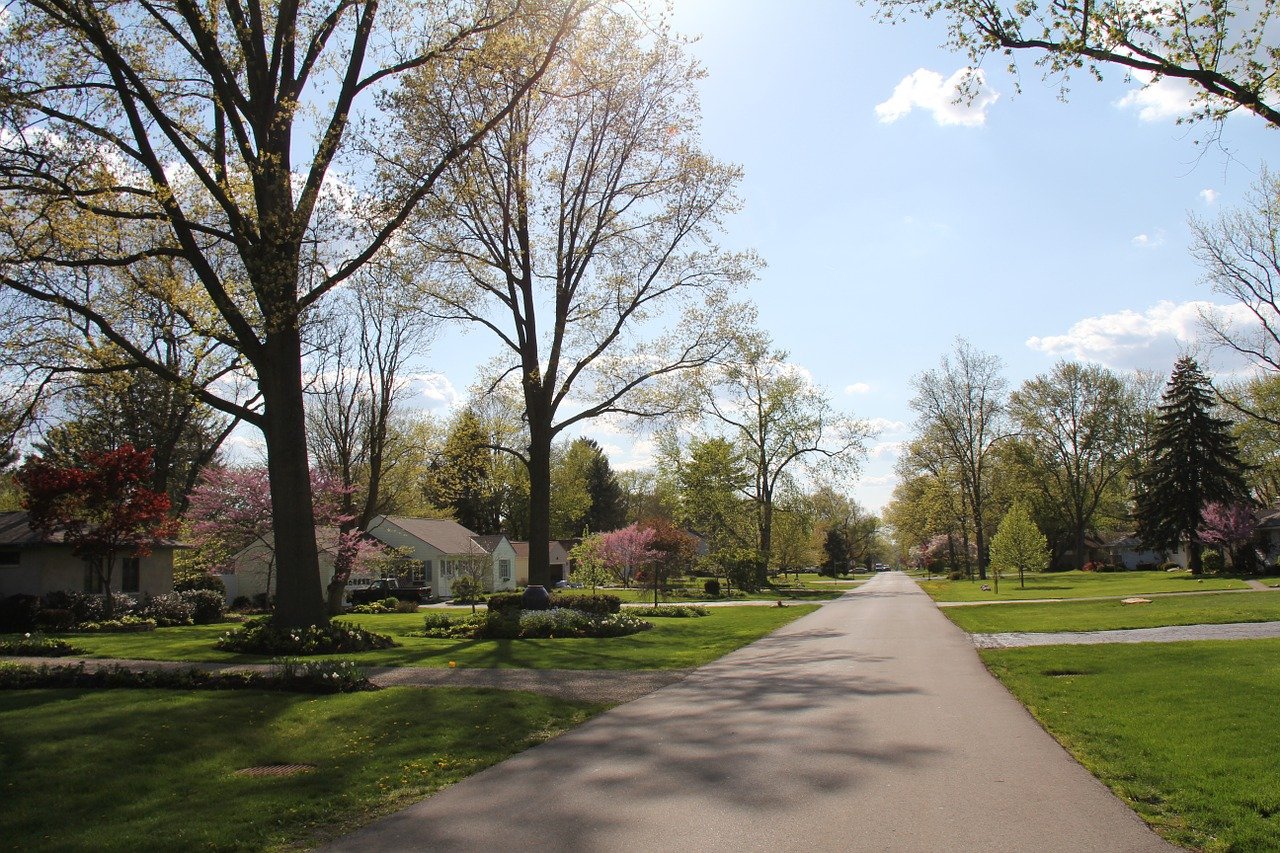
Kennedy Park is described as:
…a culturally diverse family oriented neighbourhood. Scarborough Junction has many fine attributes including affordable homes, a vibrant shopping district along Eglinton Avenue, and convenient access to TTC and Go Transit stations.

Kennedy Park also boasts some wonderful shops and malls.
Neighbourhood Guide declares:
The main retail shopping corridor serving this neighbourhood is located along Eglinton Avenue. Here you will find a great variety of shopping including large supermarkets, a discount department store, home improvement stores…

Looking for some great food?
Kennedy Park is packed with fine multicultural restaurants, including Japanese, Thai, Indian, Sri Lankan, Caribbean and more.

Of course, a family-friendly neighbourhood needs activities for the entire family.
And you’ll find them at the Don Montgomery Community Centre on 2467 Eglinton Avenue East.

Other Location Highlights:
- Minutes from Kenway Plaza, LCBO and Shoppers Drug Mart
- 9-minute drive to the parks and beaches of Scarborough Bluffs
- Nearby grocery stores include No Frills, Quick Stop and Fu Yao Supermarket
- 4-minute walk to the Danforth Medical Centre and 11-minutes to Midland Clinic
- Multiple transit options, including bus, GO Transit and Kennedy subway station
The WOW Factor
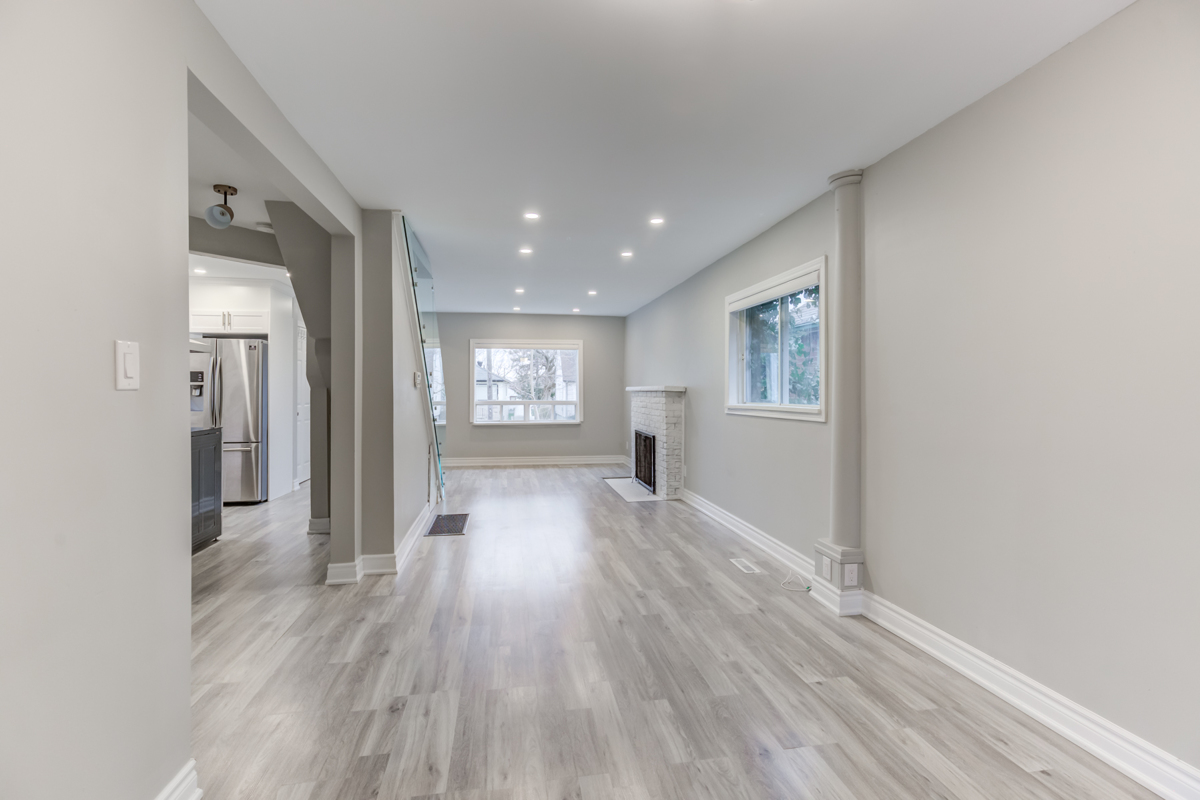
Residents enjoy 3-bedrooms, 2-baths, a full-sized kitchen, and large living and dining areas—all fully-renovated!
If that wasn’t enough, you also get an enormous backyard and deck which can be used for family gatherings, celebrations and a playground.
Finally, there’s its Kennedy Park location…
Great schools, amazing retail, fantastic restaurants, pristine parks and transit access—it’s all here.
Want to know more about 54 Huntington Ave? Contact me below for details.
Wins Lai
Real Estate Broker
Living Realty Inc., Brokerage
m: 416.903.7032 p: 416.975.9889
f: 416.975.0220
a: 7 Hayden Street Toronto, M4Y 2P2
w: www.winslai.com e: [email protected]
*Top Producer (Yonge and Bloor Branch) – 2017, 2018, 2019

