Building Name: Dream Tower at Emerald City
Address: 62 Forest Manor Rd, Toronto, ON M2J 1M6
Neighbourhood: Don Mills and Sheppard Ave (North York)
Developer: Elad Canada
Architect: WZMH Architects
Interior Designer: Tanner Hill
Property Manager: Del Property Management
Year Built: 2014
# of Storeys: 25
# of Units: 316
Parking: Underground (1 space)
Locker: Owned
Size: 861 sq. ft.
Rooms: 2 Bedrooms + 2 Washrooms
Price: $699,000
Agent: Wins Lai, Living Realty Inc., Brokerage
Dream Tower at Emerald City – Building Details
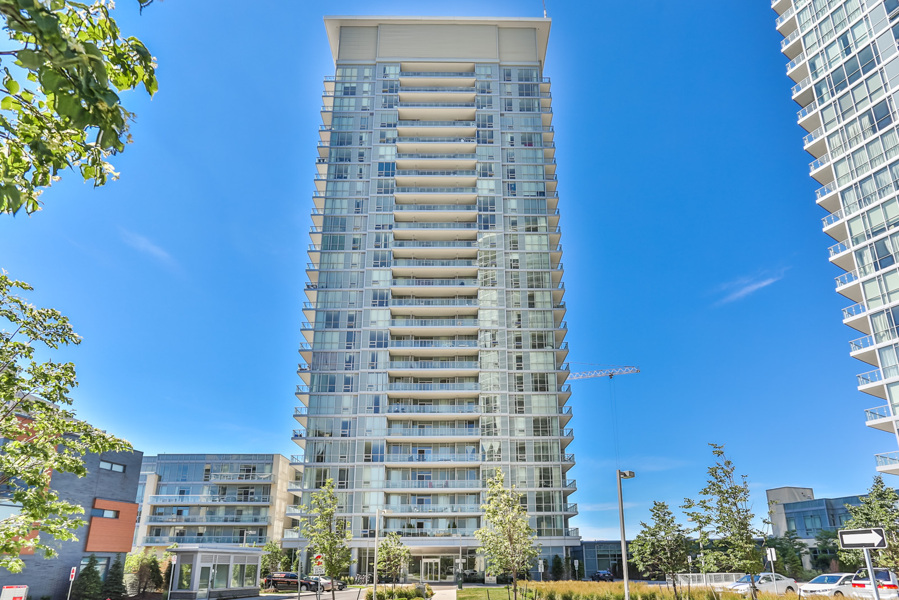
The condo lies at the intersection of Don Mills and Shepard Avenue in Toronto’s North York neighborhood.
Dream Tower residents can live out their fantasies of luxury and comfort with deluxe suites and upscale amenities.
And as part of the Emerald City community, you’ll be steps away from Fairview Mall, the Don Mills subway, and the best restaurants, cafes and entertainment venues in North York.
62 Forest Manor Unit 1803 – The Space
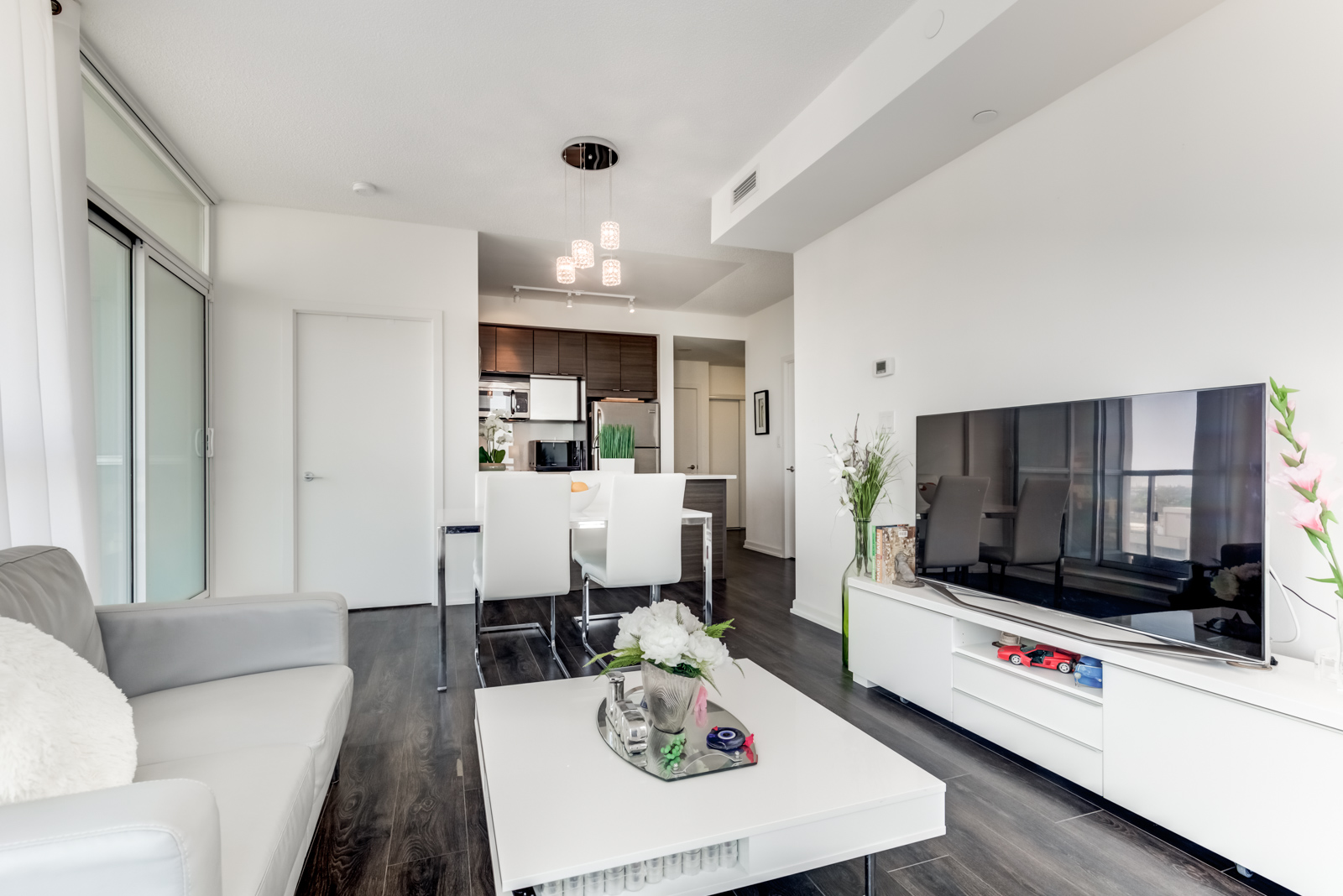
Its spacious 861 sq. ft. interior is enhanced by 9-foot ceilings and an open-concept living and dining room.
Adding to this sense of grandeur are floor-to-ceiling windows which fill the entire condo with natural sunlight.
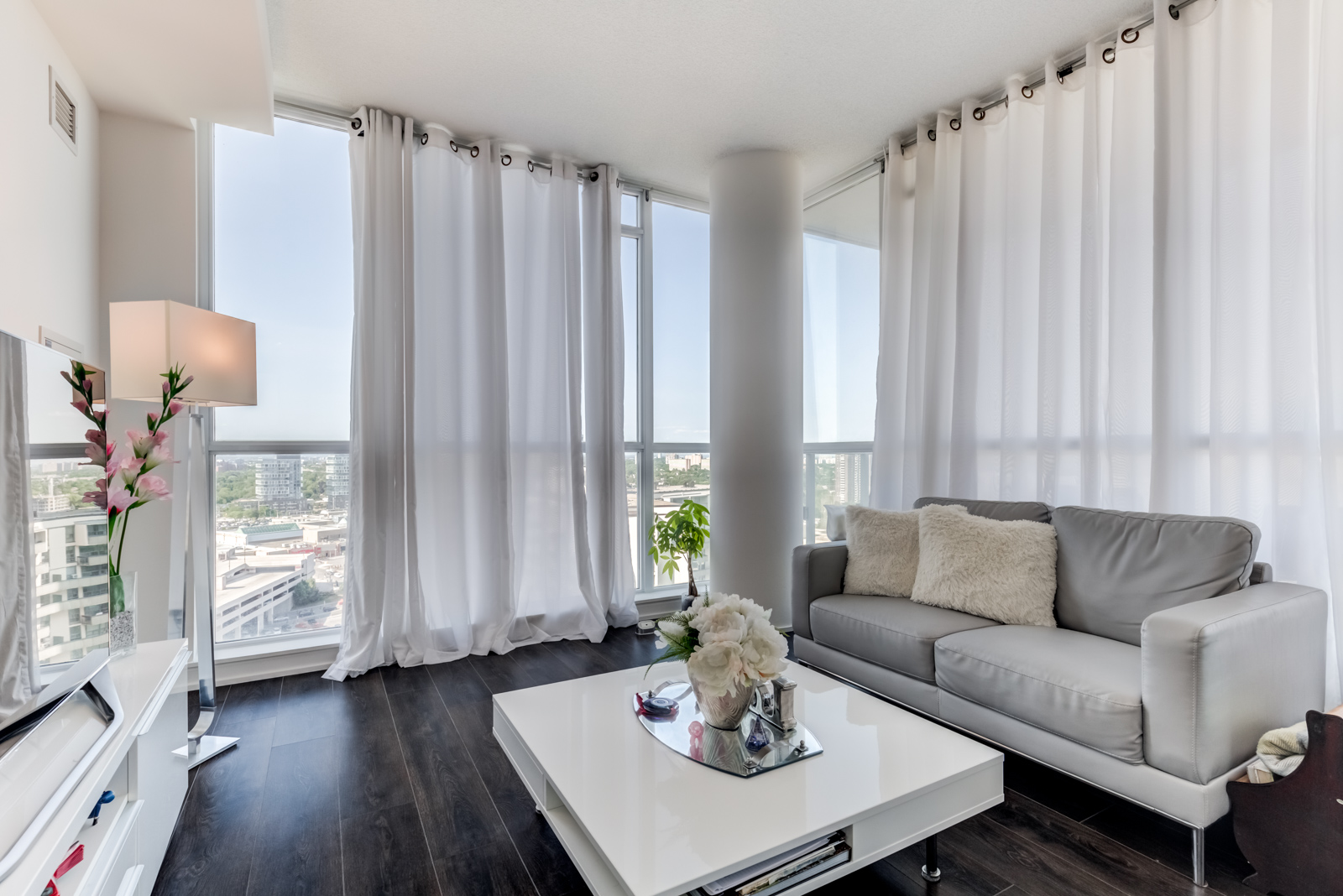
Another visual flourish is the use of contrasting tones and textures.
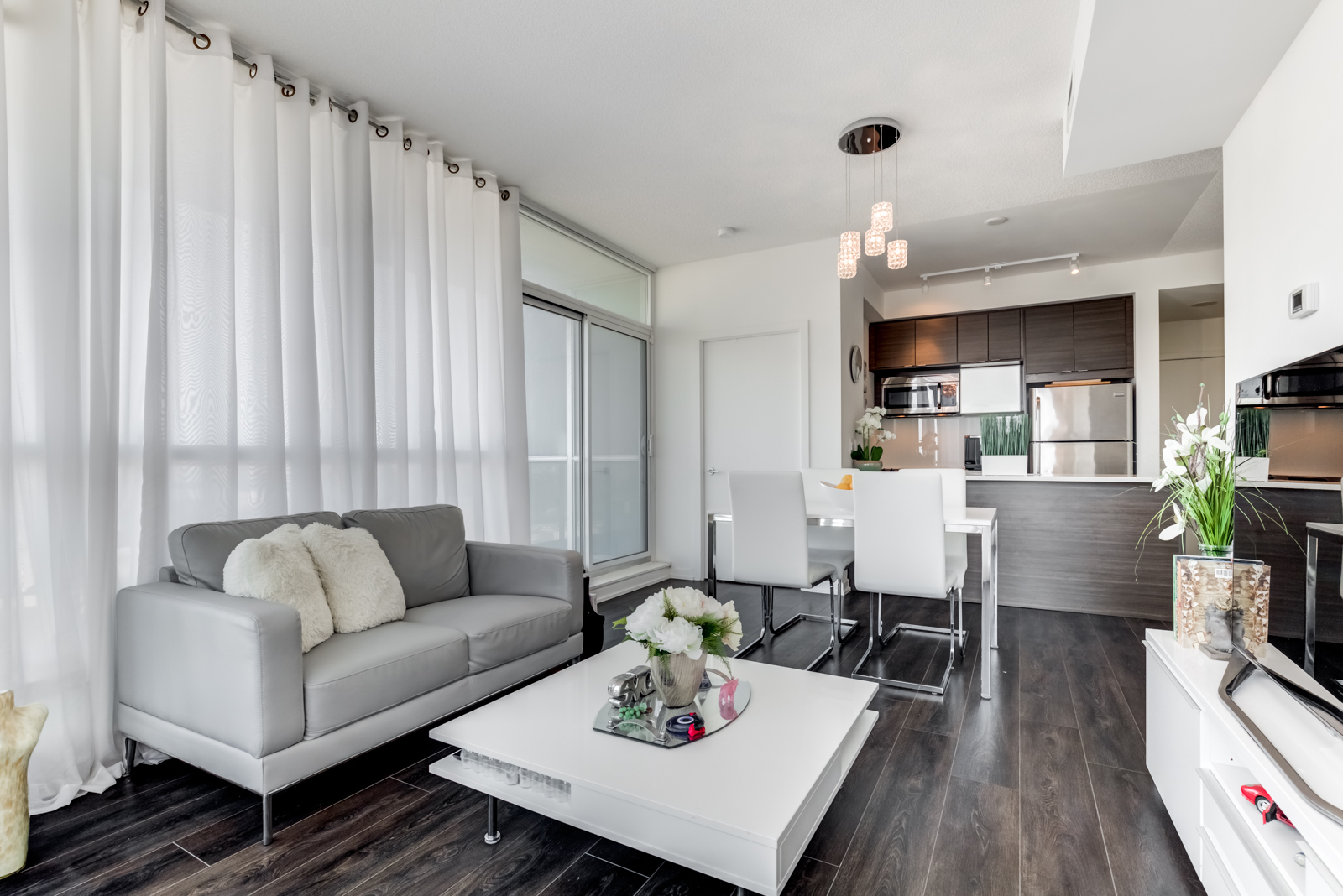
This clash of colours and textures is even more noticeable in the dining room.
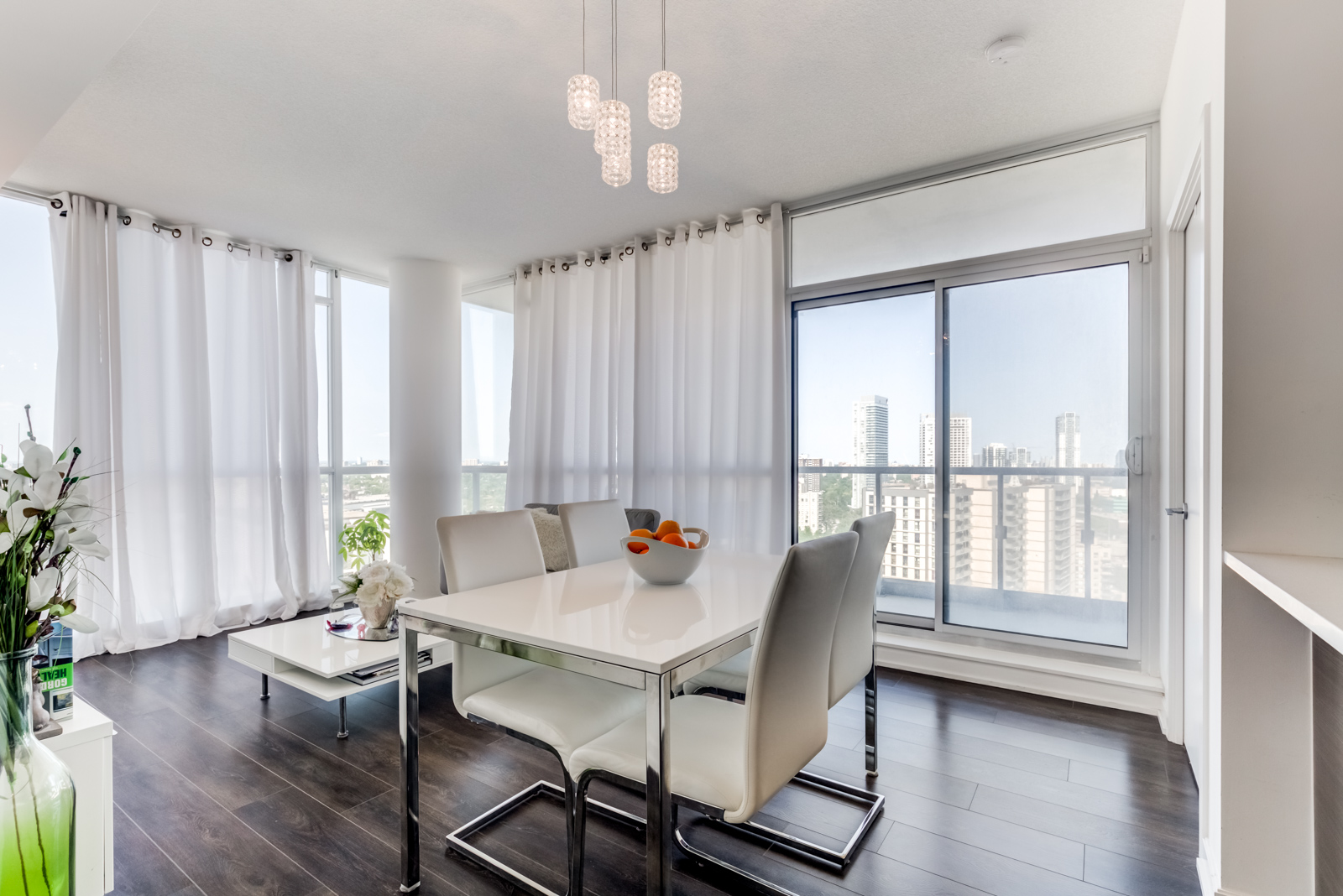
62 Forest Manor Unit 1803 – The Kitchen
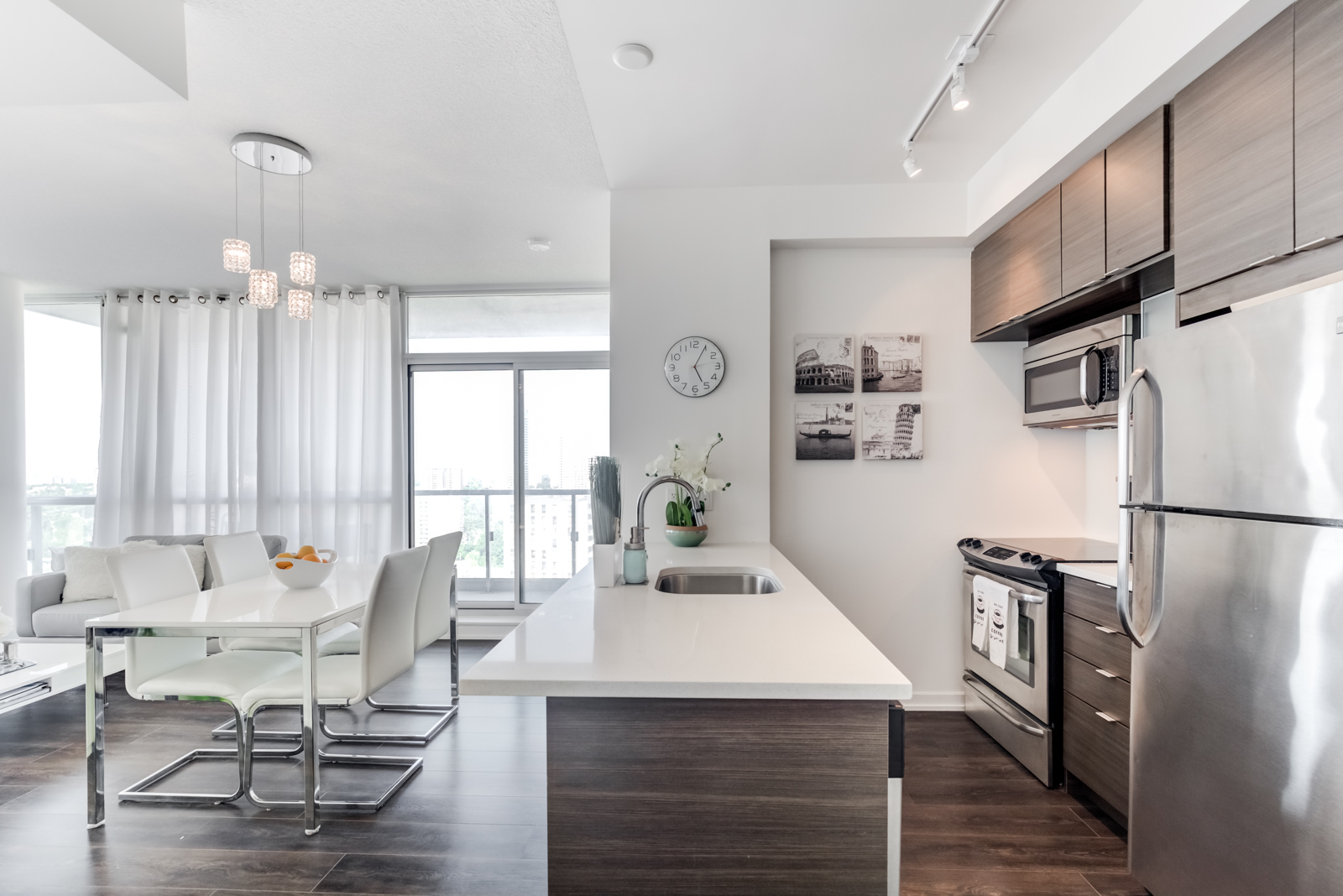
Like the living and dining rooms, Unit 1803’s kitchen uses mixed-materials and colours to great effect.
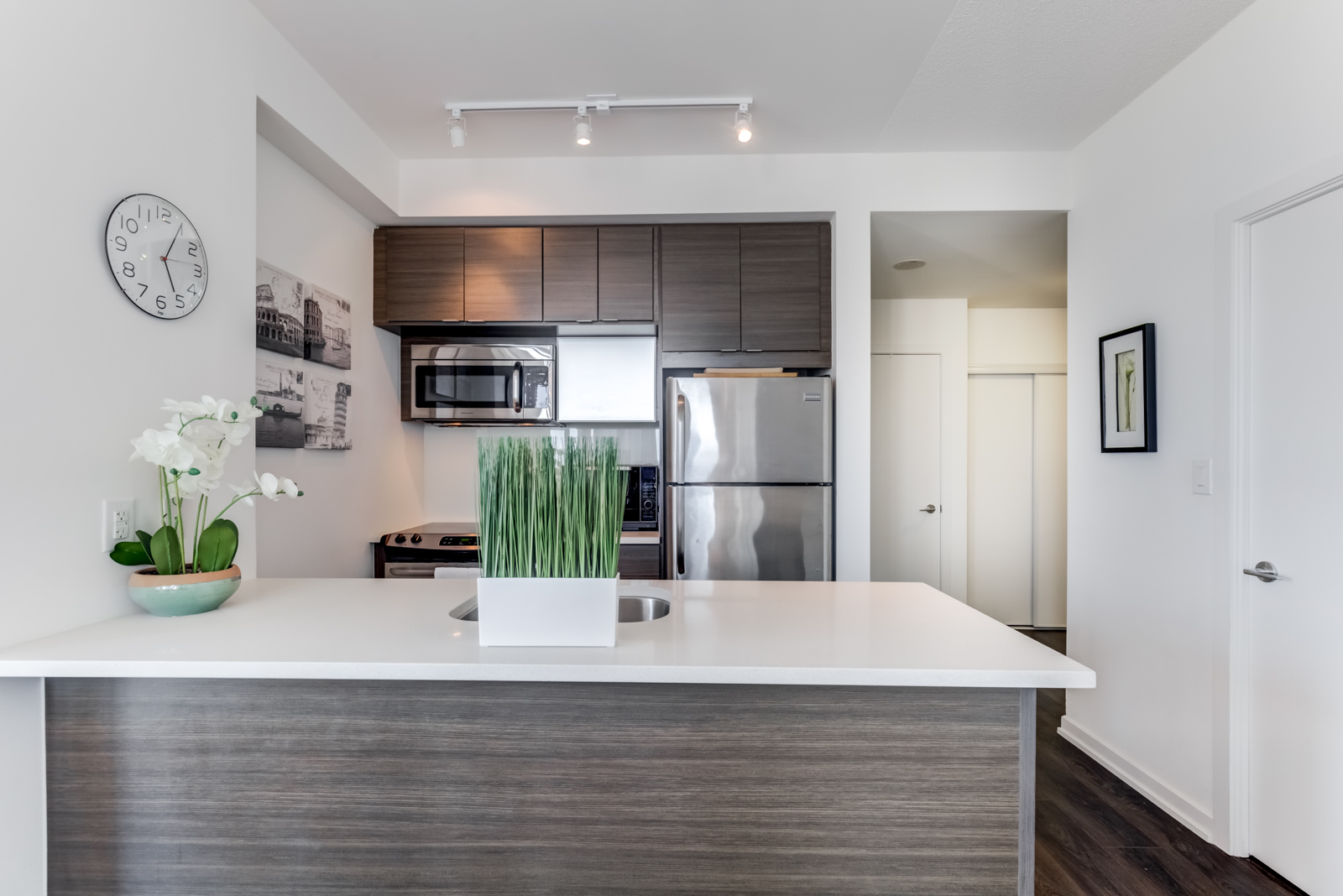
The kitchen is also very practical, with multiple drawers and cabinets for storage.
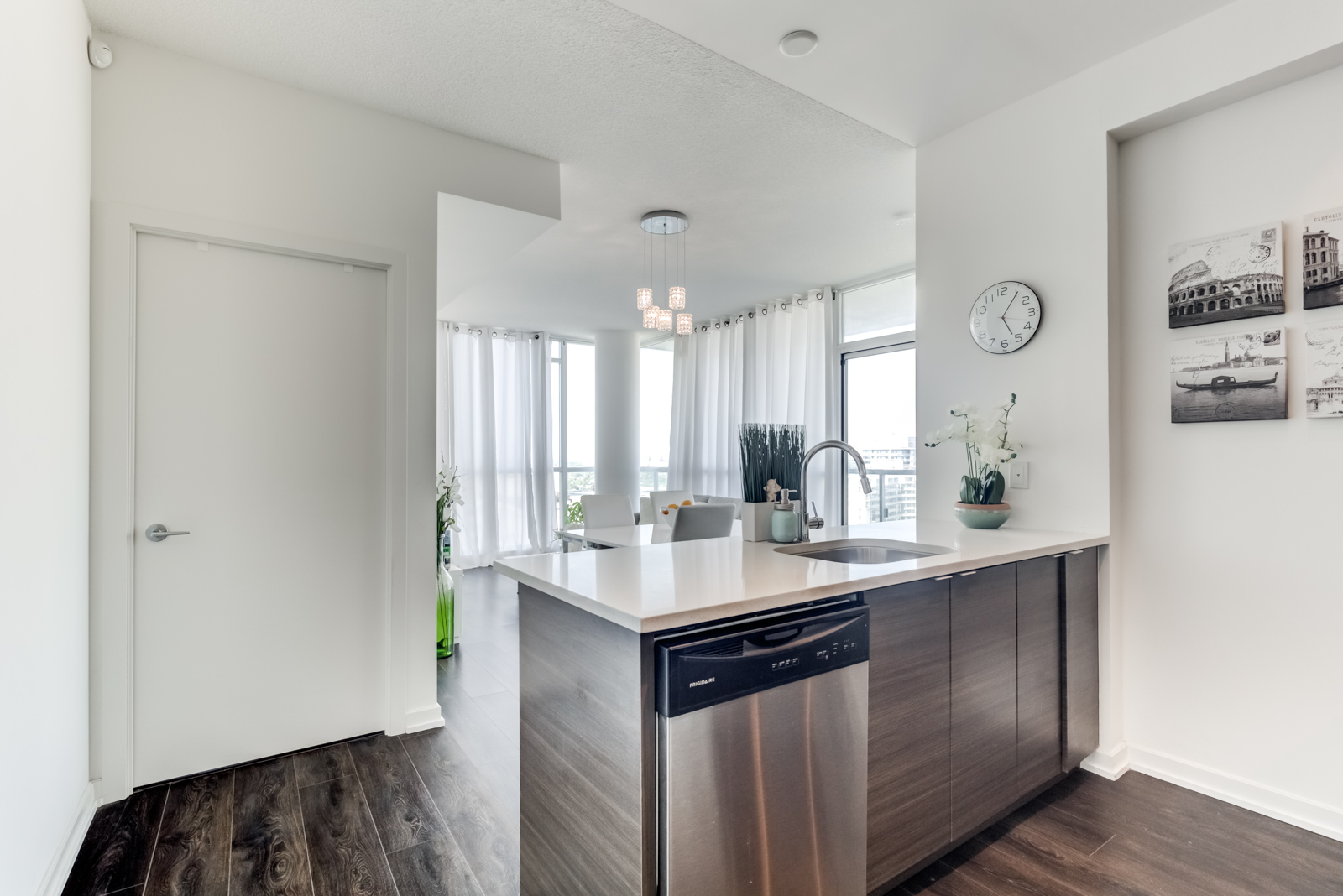
Unit 1803 comes with the following appliances:
- A full-size refrigerator and stove
- Microwave oven and range hood
- A stacked washer and dryer
62 Forest Manor Unit 1803 – Master Bedroom & Bath
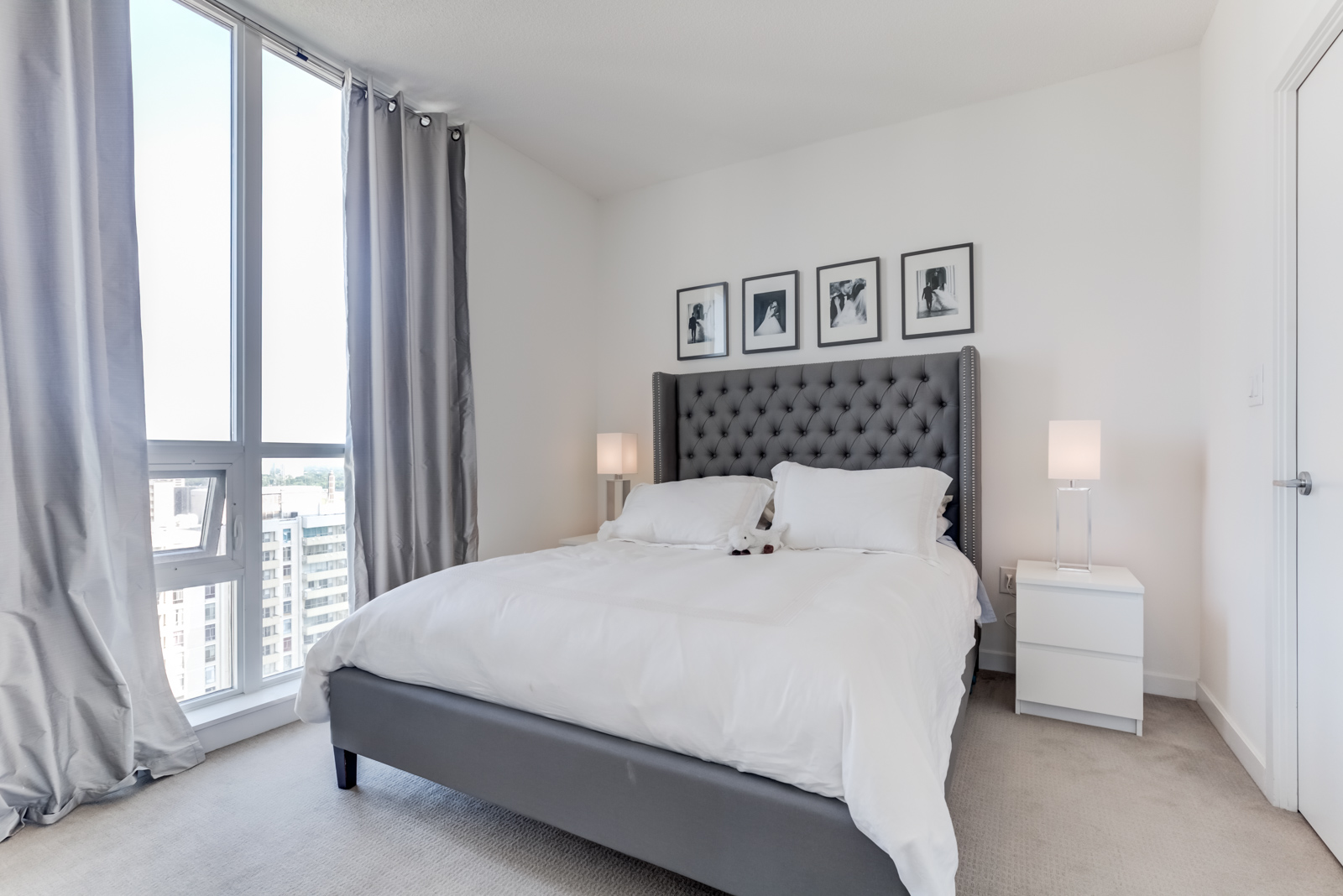
First, there’s the master bedroom, which boasts broadloom floors, floor-to-ceiling windows, and a large walk-in closet.
It also features a lovely 4-piece ensuite bath.
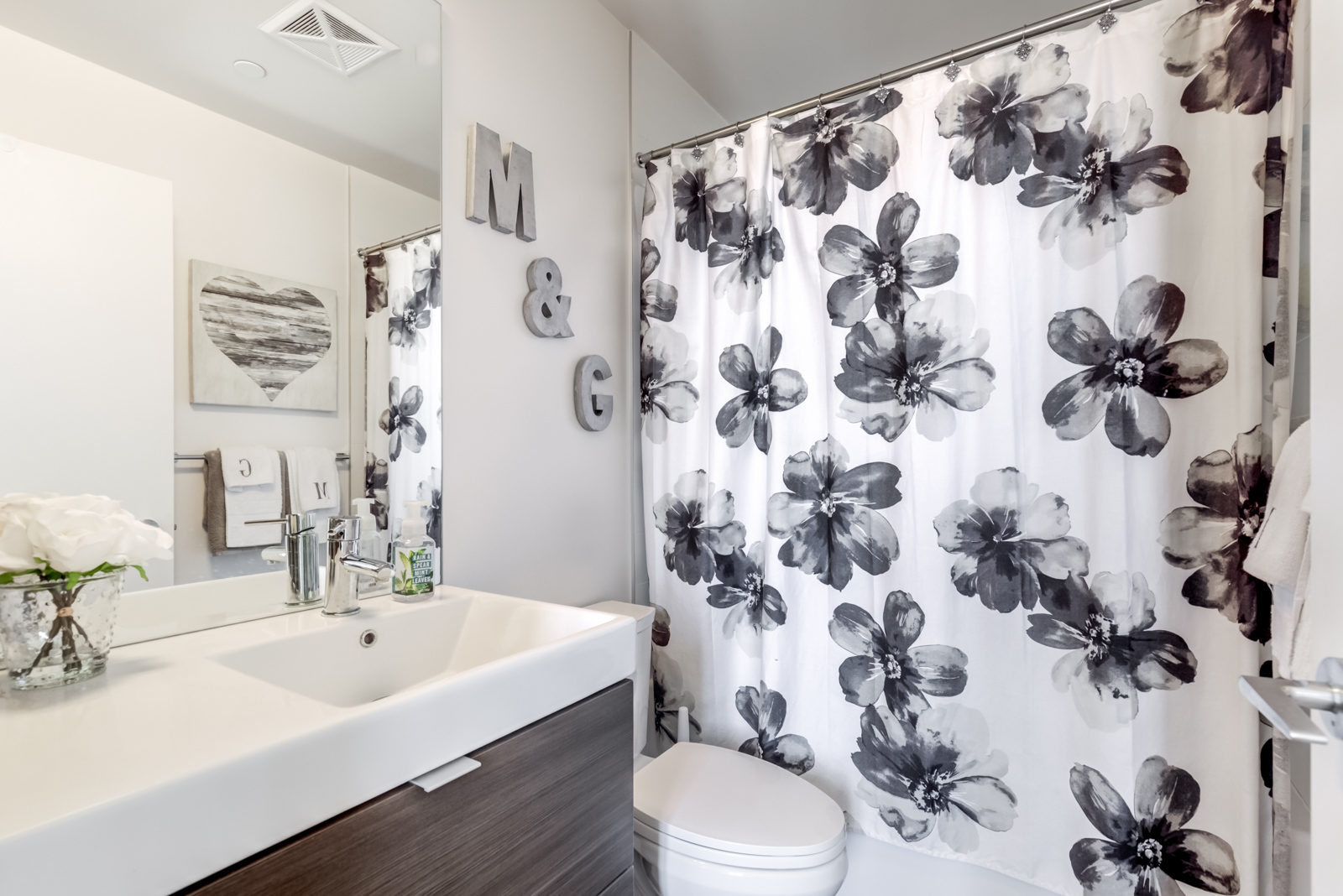
Warm wood and cool porcelain, dark drawers and light walls—the master bath is minimalist in style but extreme in elegance.
It also flaunts a large tub, an extra-tall mirror, and a huge vanity with under-sink storage.
62 Forest Manor Unit 1803 – 2nd Bedroom & Bath
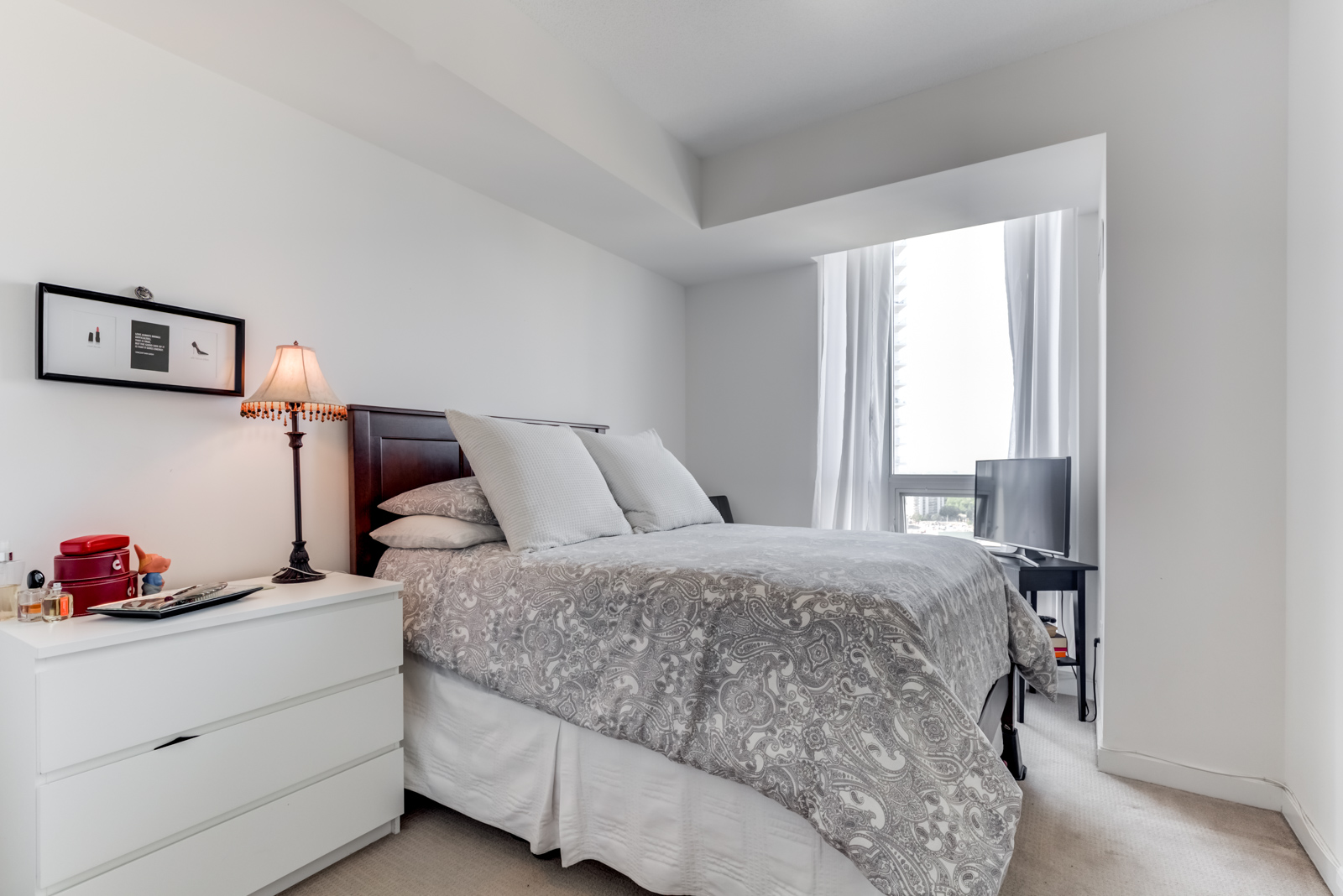
It has the same thick and durable broadloom carpeting, the same high-walls and huge closet, and the same light-filled windows.
Although it lacks an ensuite bath, there’s one just around the corner.
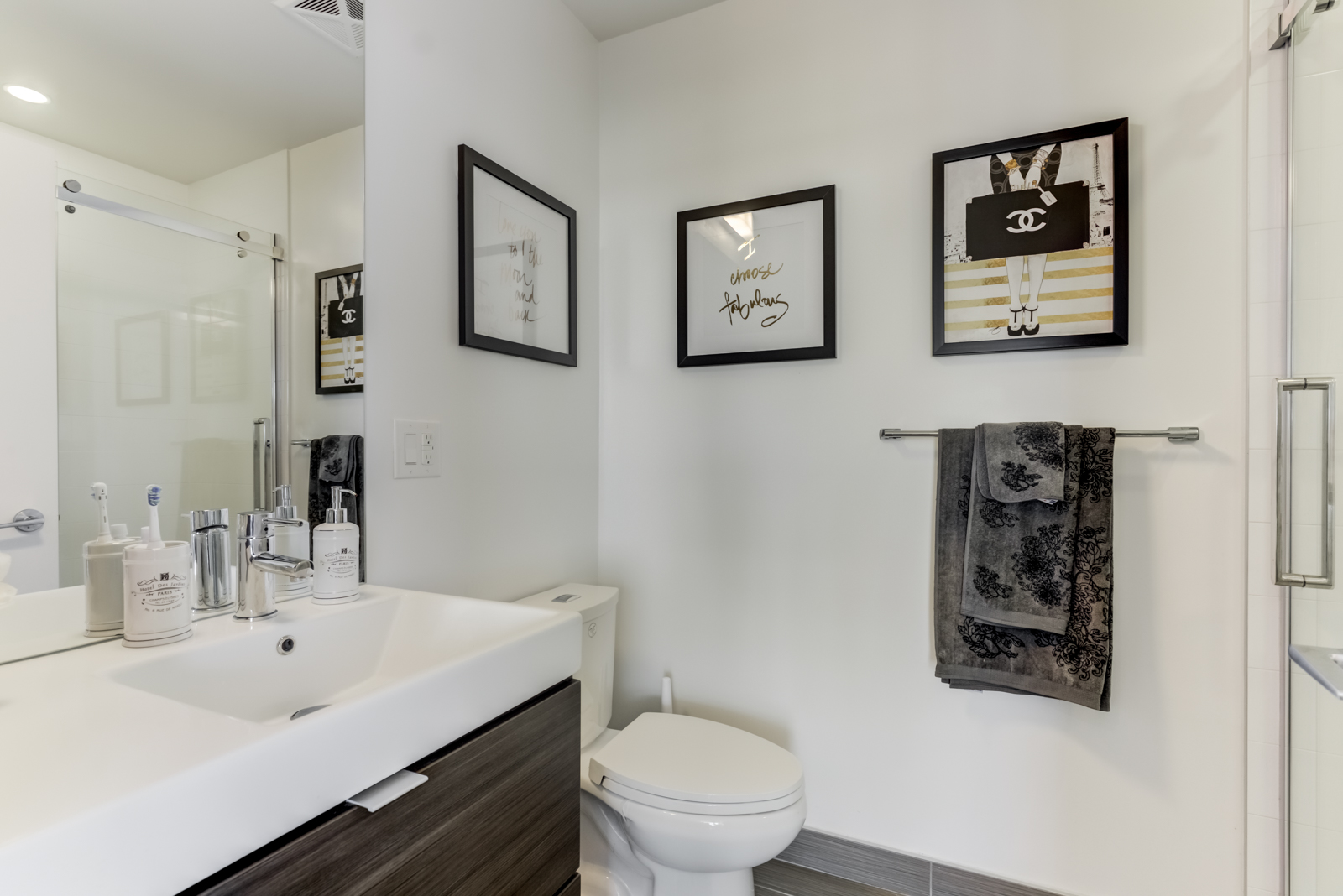
It’s clean, crisp and simple, mixing light and dark colours with materials such as wood, glass and porcelain.
Besides looking great, it also features a large vanity and mirror, several drawers, and a walk-in shower.
62 Forest Manor Unit 1803 – The Balcony
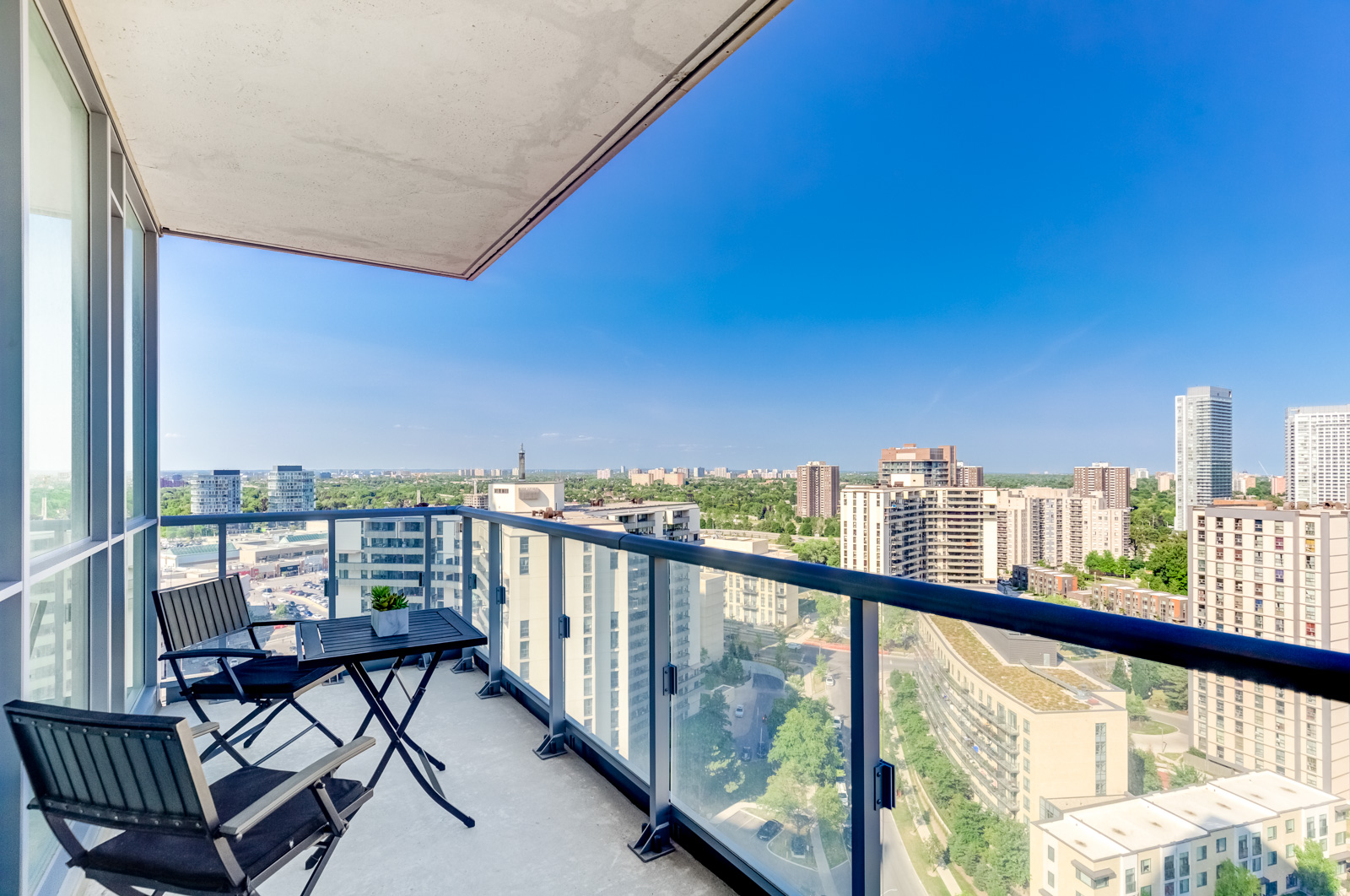
At 94 sq. ft., Suite 1803’s balcony is the perfect summer getaway.
It’s large enough to entertain several guests for brunch, or serve as a makeshift cafe for morning coffee.
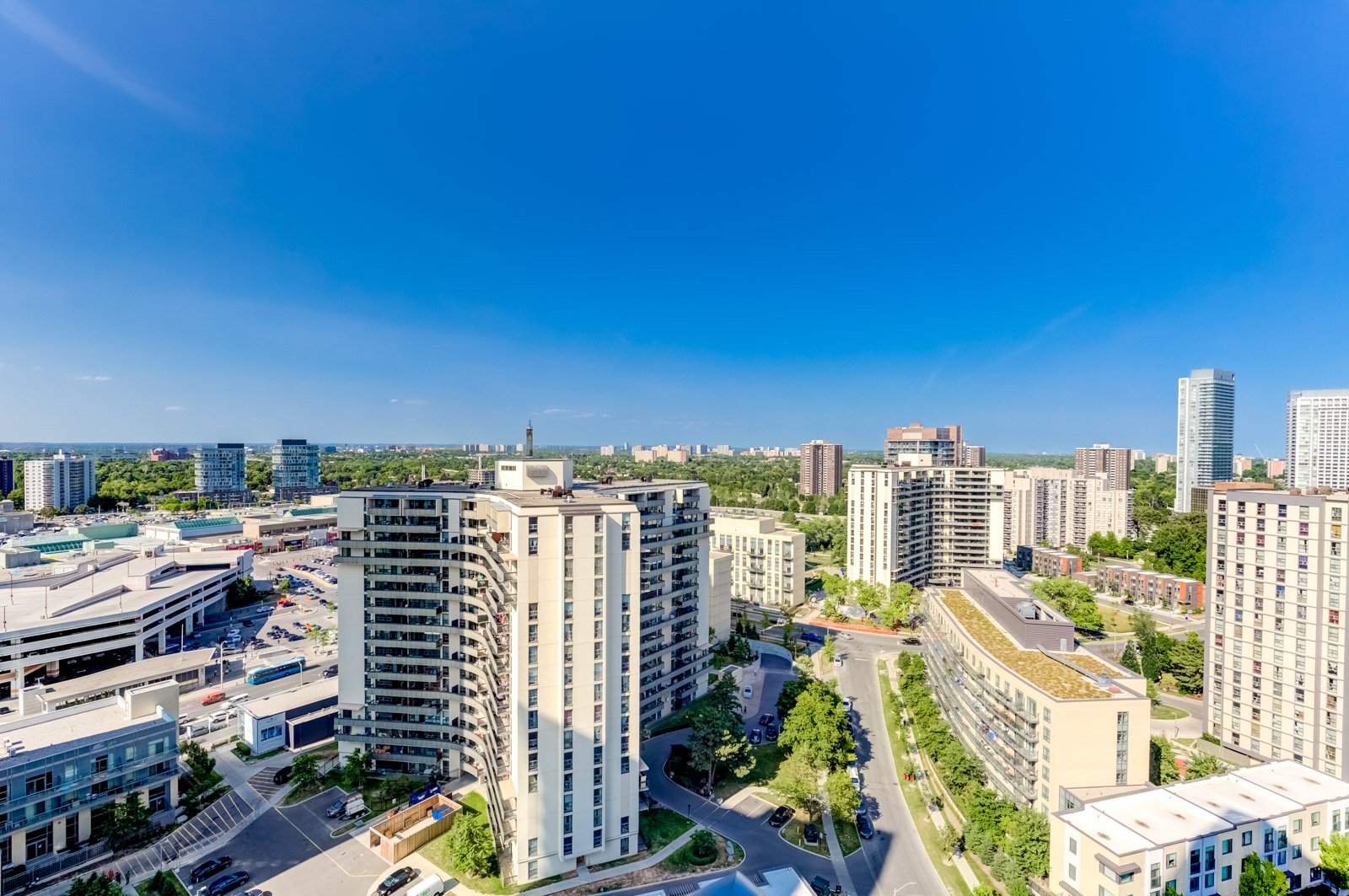
And because it’s broad (rather than just long), the balcony gives residents greater freedom when it comes to décor.
Floor Plans & Measurements
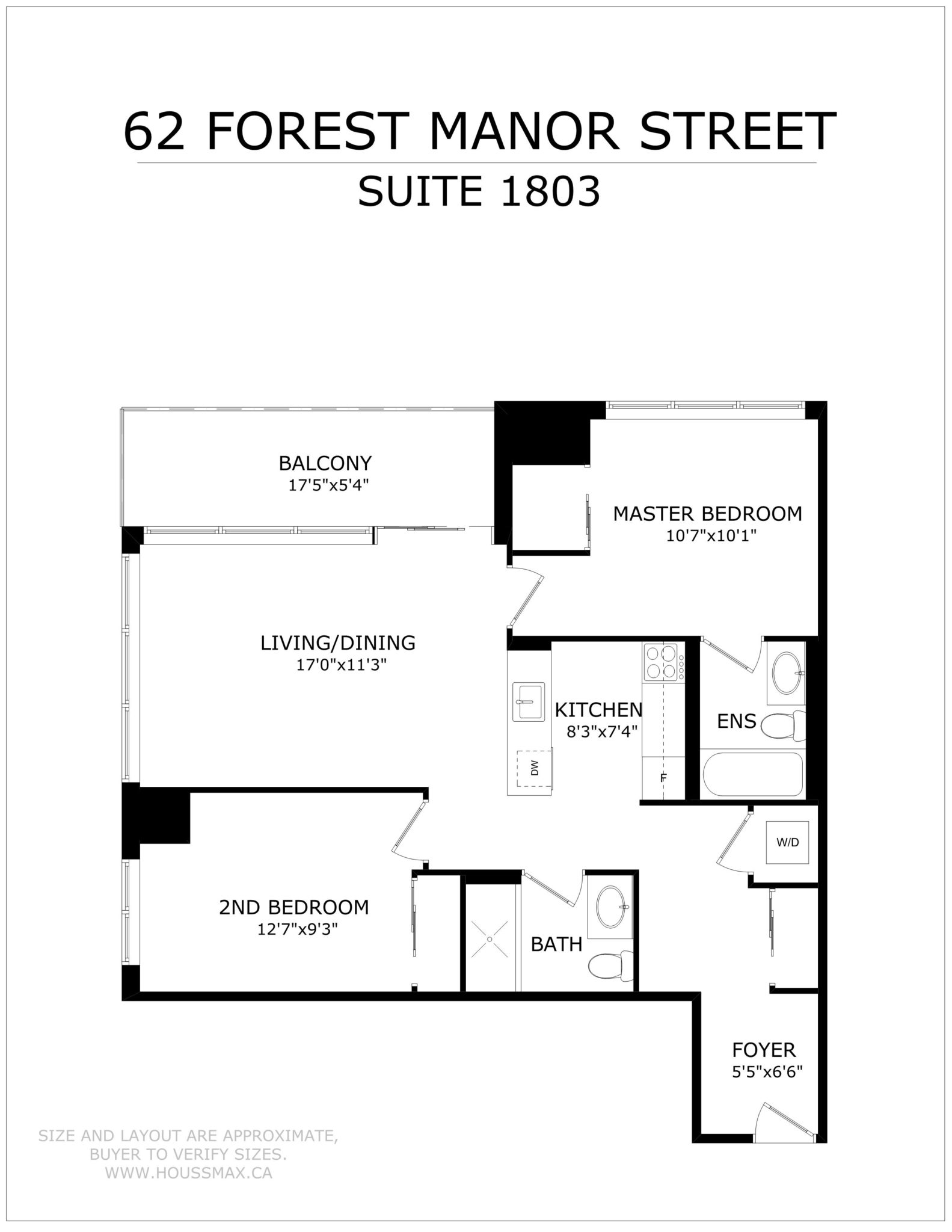
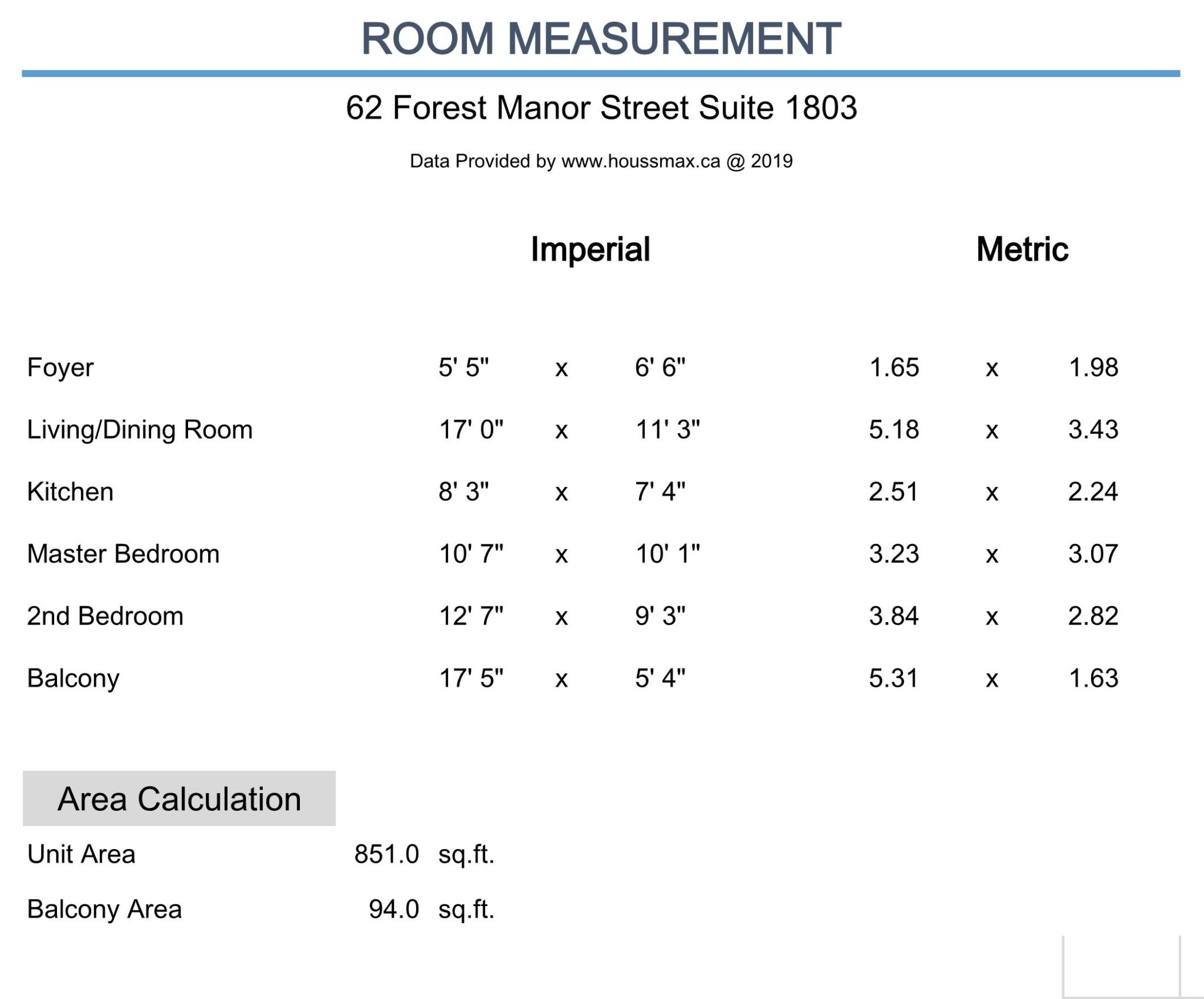
Dream Tower – Amenities
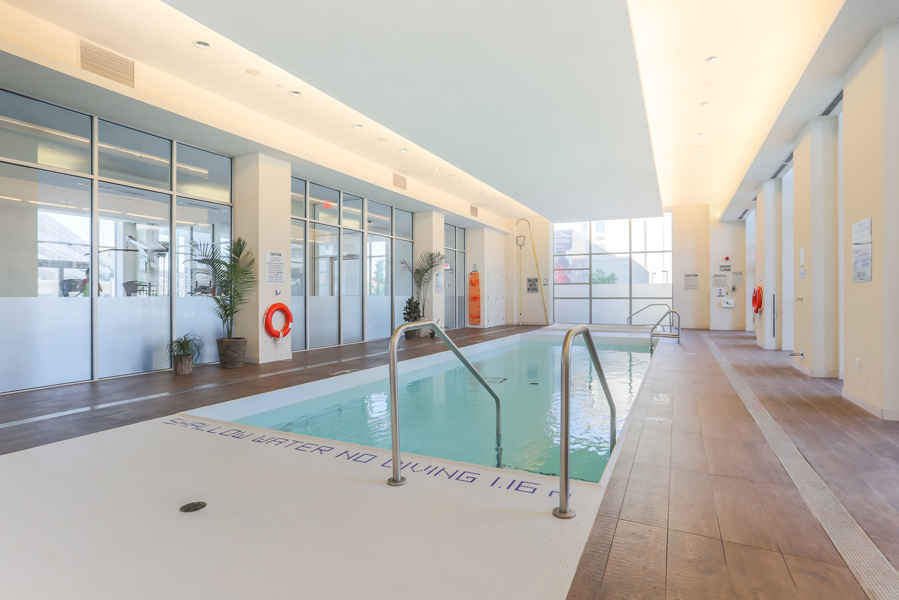
The Dream Tower has other jewels in its crown of amenities, including:
- 24-hr concierge and security
- Gym with Yoga and Pilates studio
- Spa, Jacuzzi and whirlpool
- Party room with caterer’s kitchen
- Rec room, children’s play area and theatre
- Meeting room and guest lounge
- Landscaped terrace with BBQ pits
- Guest suites and visitor parking
About North York
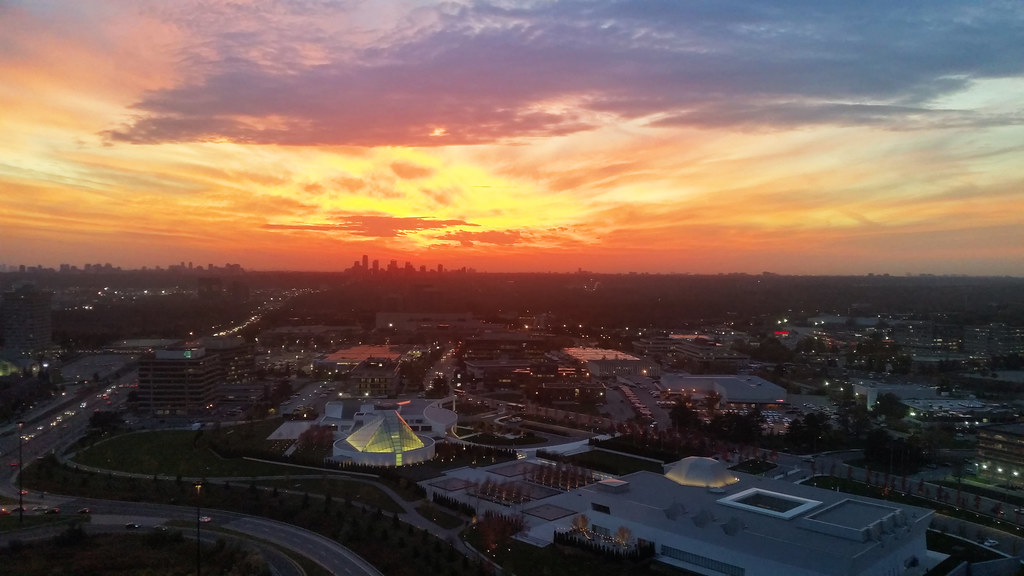
The Dream Tower at Emerald City is all about access.
Access to schools, parks, shops, restaurants, theatres and more.
Need to shop? Take a 2-minute stroll to CF Fairview Mall.
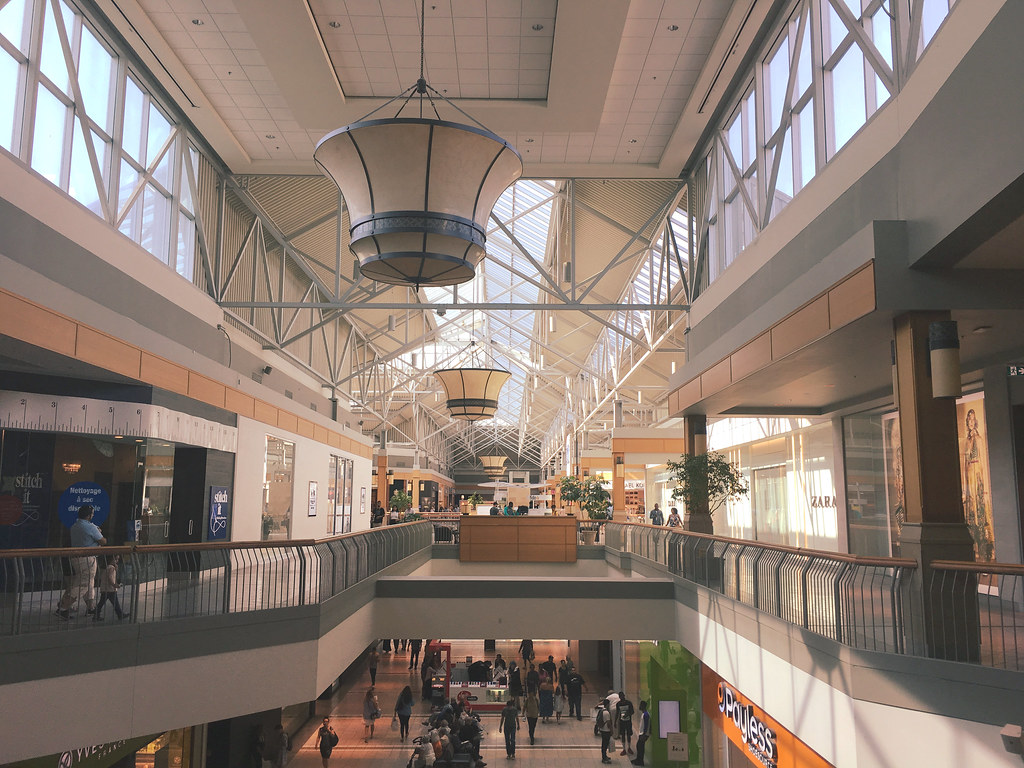
In fact, it contains over 180 stores selling everything from designer fashion and electronics to home décor.
Feeling bored, hungry or stressed?
Fairview Mall is also packed with cafes, restaurants, spas, hair salons and a movie theatre.

North York is also famous for its quality education.
According to TorontoLife, half of the best elementary schools in Ontario are “concentrated in a single part of North York.”

Another appealing aspect of North York is its greenery.
For example, Parkway Forest Park (9-minutes from Dream Tower) offers 5.2 hectares of family fun.
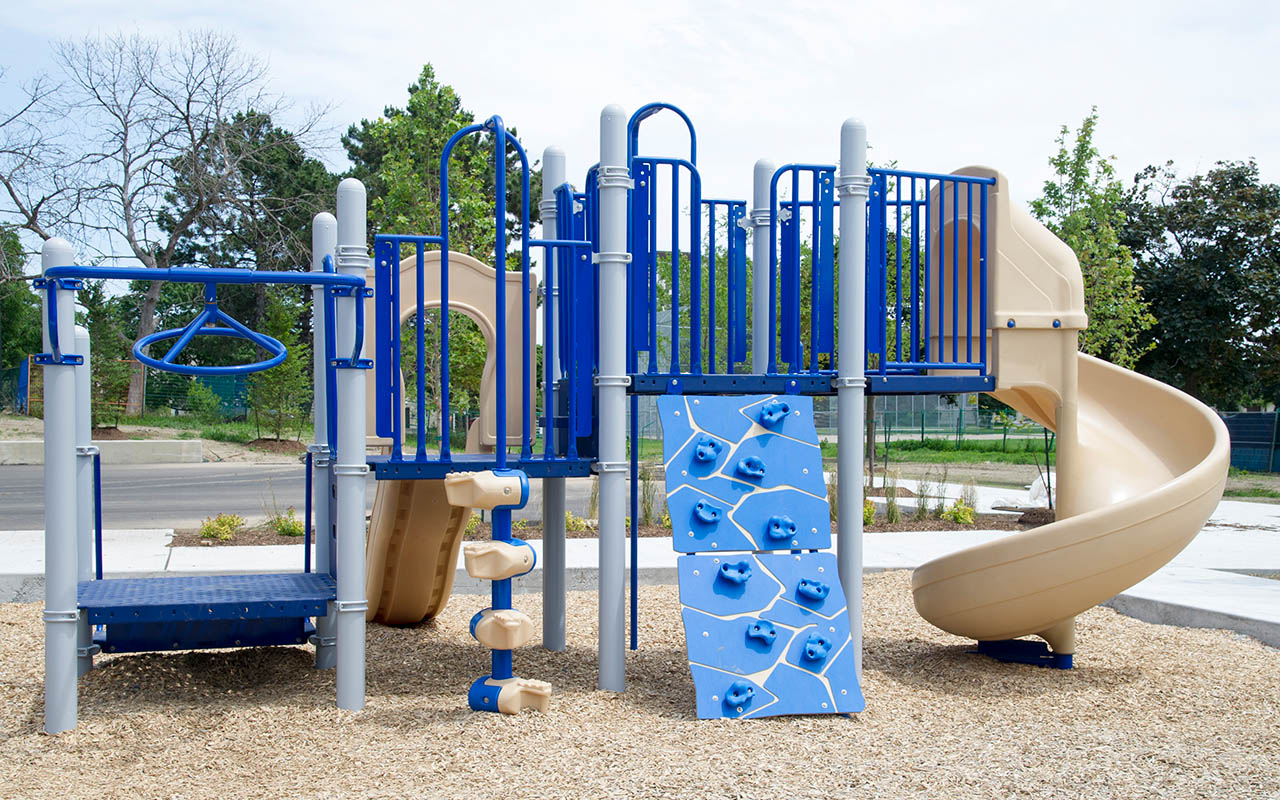
Other Location Highlights
- Tons of great restaurants and fast-food joints
- Minutes from Parkway Forest Community Centre and North York General Hospital
- Several nearby grocery stores, including Foodland, No Frills and Marcy Fine Foods
- 86 Transit Score and steps away from the Don Mills Subway Station
The WOW Factor
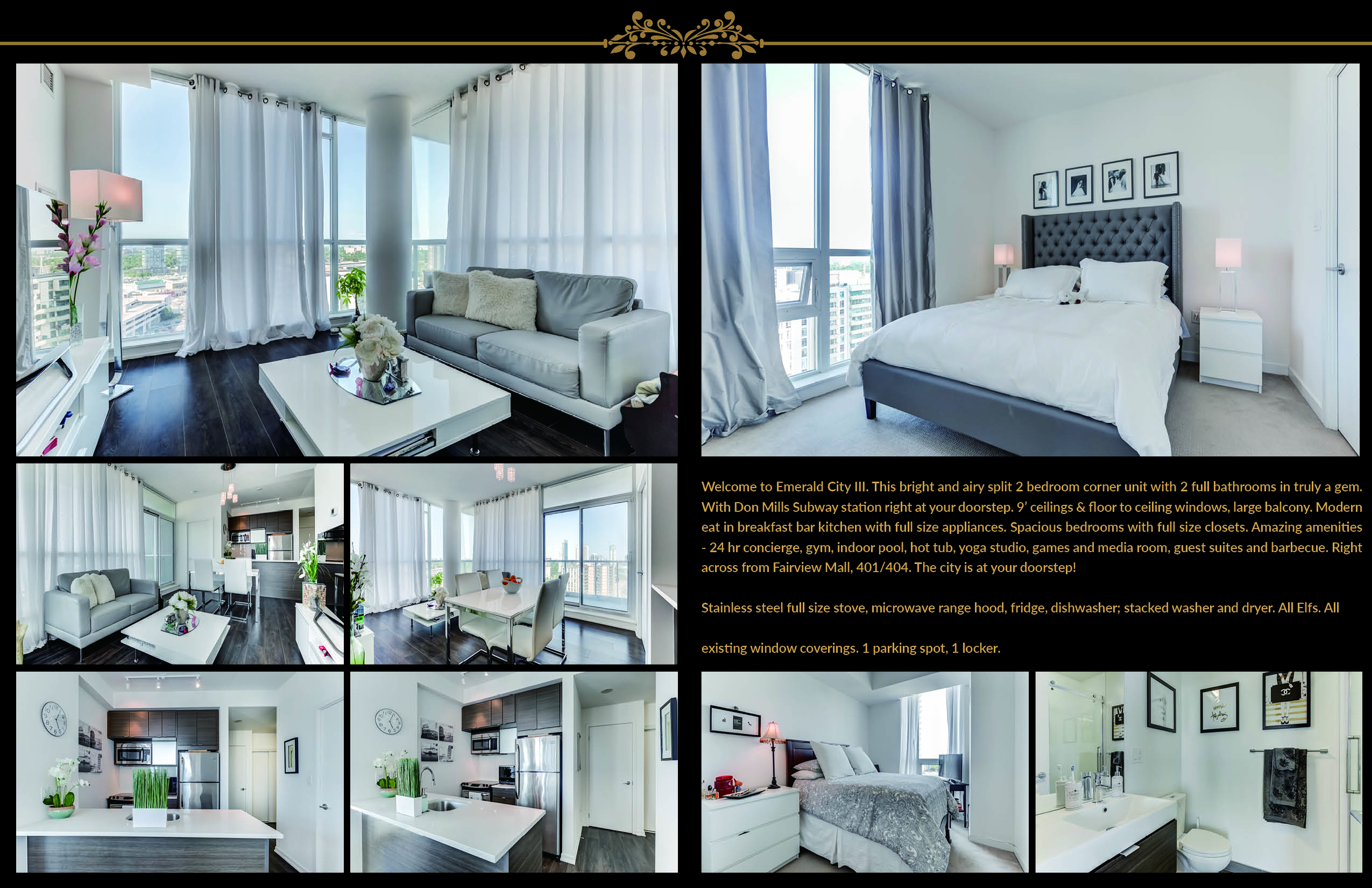
The Dream Tower at Emerald City turns your fantasy life into reality.
2-bedrooms, 2-bathrooms, a modern kitchen, laminate floors, and broadloom carpeting…. Unit 1803 is a vision of luxury and comfort.
Add an array of amenities and a convenient North York location, and you can live your dream life every day.
Want to know more about 62 Forest Manor Unit 1803? Take the Virtual Tour or contact me below for more details.

