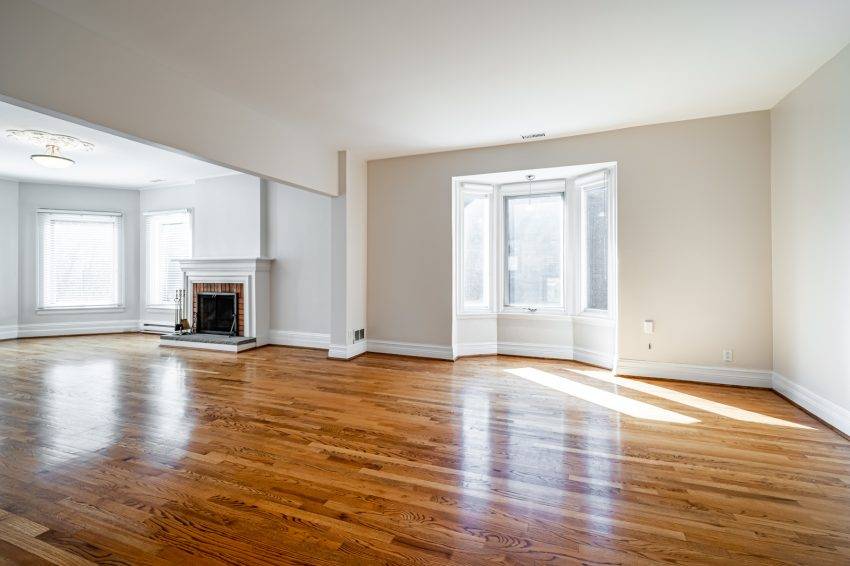Overview: 98 Bedford Rd is a detached 2-storey Victorian house with 2 bedrooms, 3 baths, a spacious deck, and a 2-car driveway located in upscale Yorkville.
Address: 98 Bedford Rd Toronto, ON M5R 2K2
Neighbourhood: Yorkville
Parking: 2 spaces
# of Storeys: 2
Size: 1,678 sq. ft main level, 312 sq. ft. lower level + 374 sq. ft. terrace
Lot Size: 74 x 141 ft.
Rooms: 2 bedrooms + 3 baths
Price: $4,750 per month
Agent: Wins Lai, Living Realty Inc., Brokerage
About 98 Bedford Rd
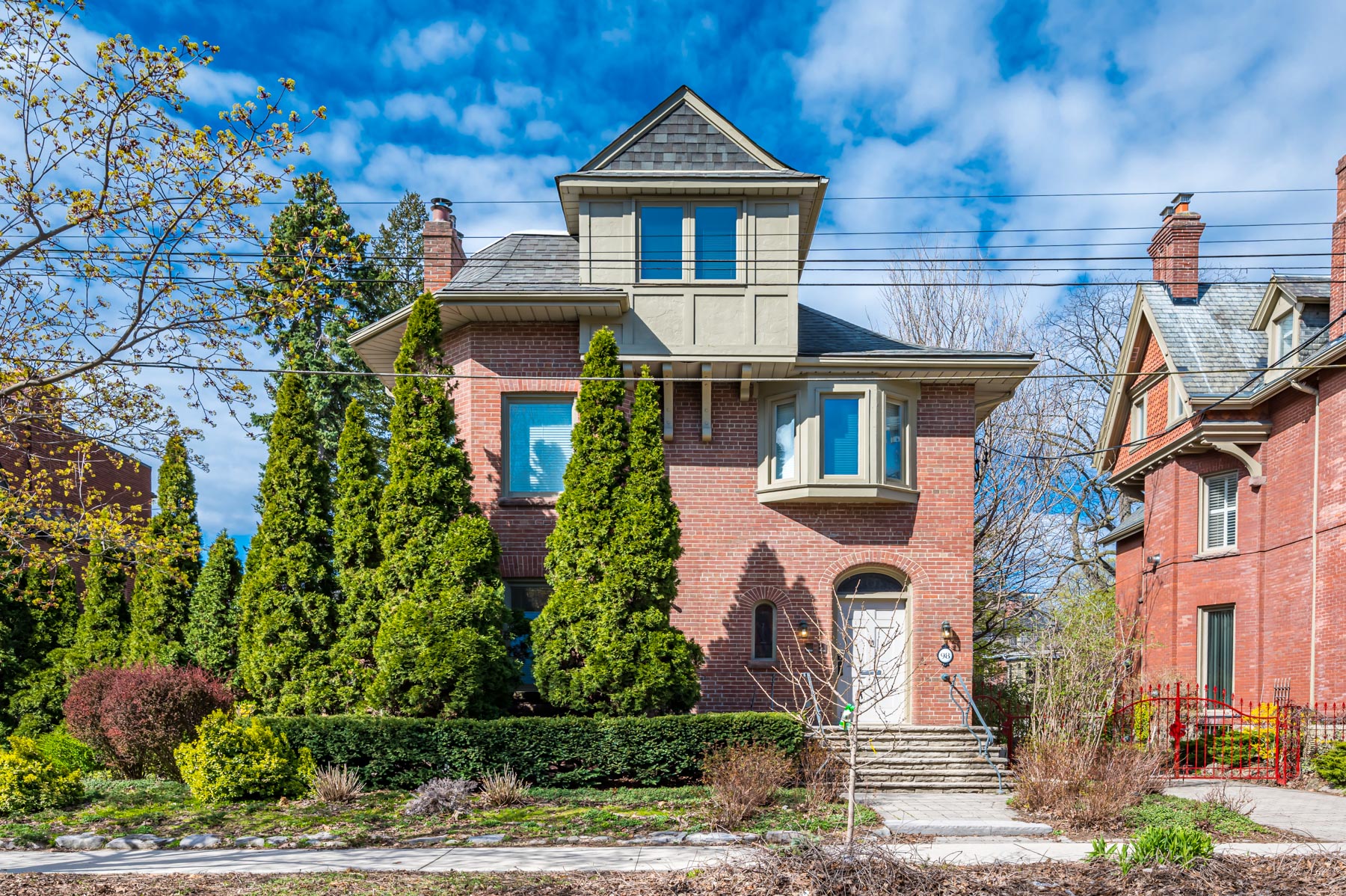
98 Bedford lies on a tranquil tree-lined street with beautifully manicured shrubbery and a wide 2-car driveway.
The house’s elegant architecture fits perfectly with its Yorkville surroundings.
Residents are minutes away from Toronto’s best restaurants, universities, museums, and the famed Mink Mile shopping district.
98 Bedford Rd – Main Floor
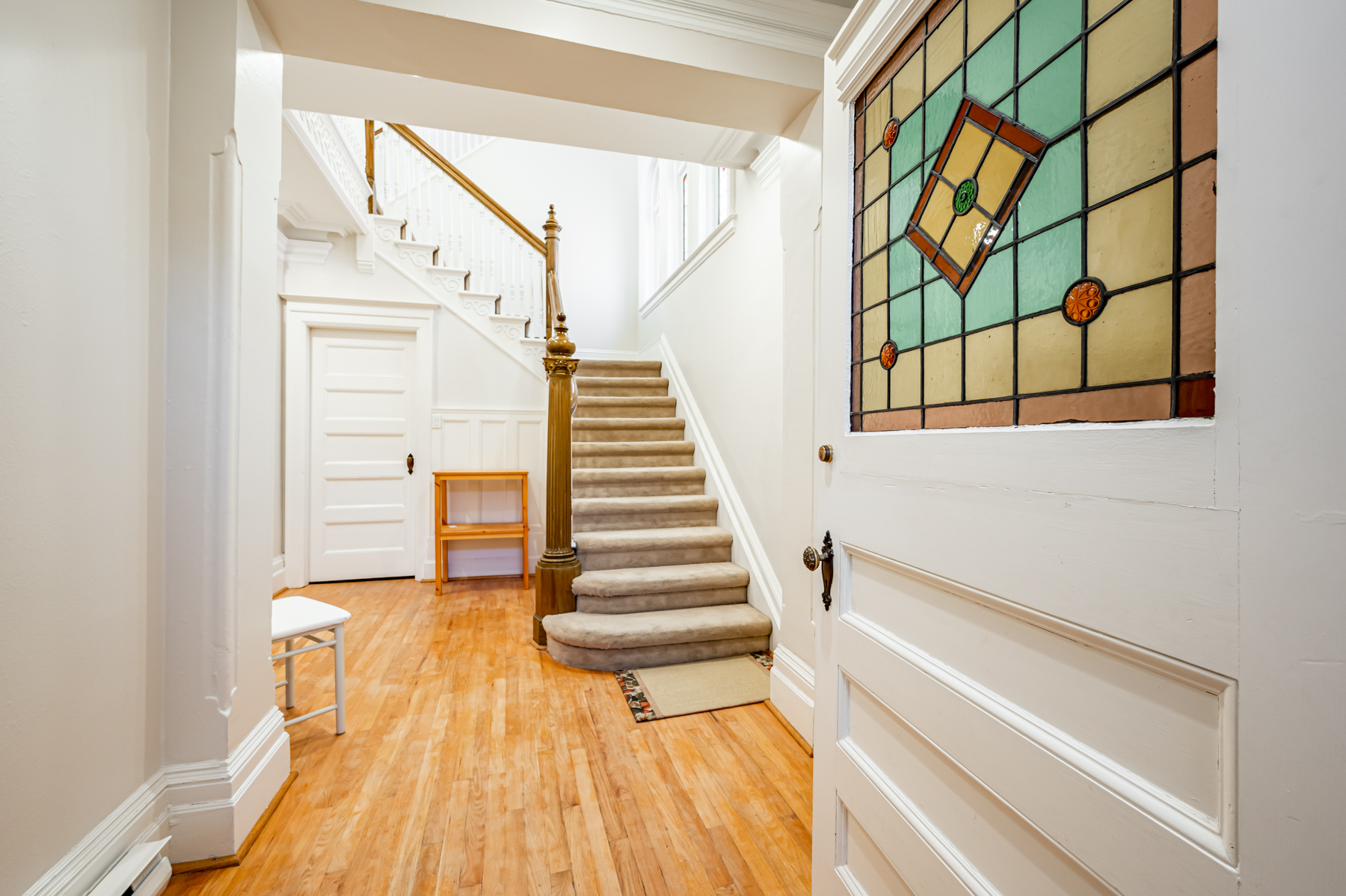
98 Bedford Rd is a massive 2,000 sq. ft. spread over 3 levels.
The main level contains the foyer, while the second floor is home to the kitchen, living and dining areas.
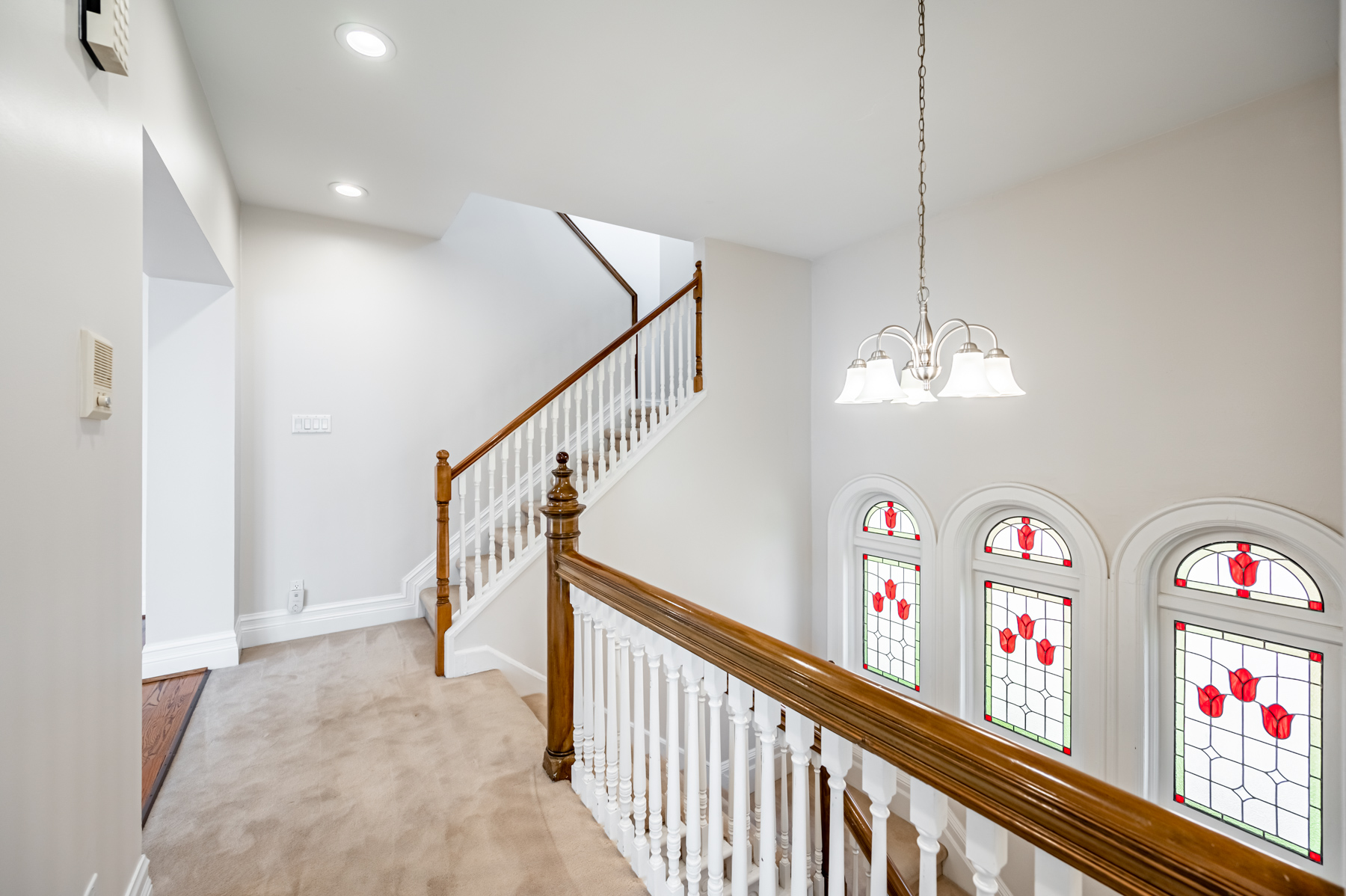
And that’s just the stairway!
98 Bedford Rd – Second Floor
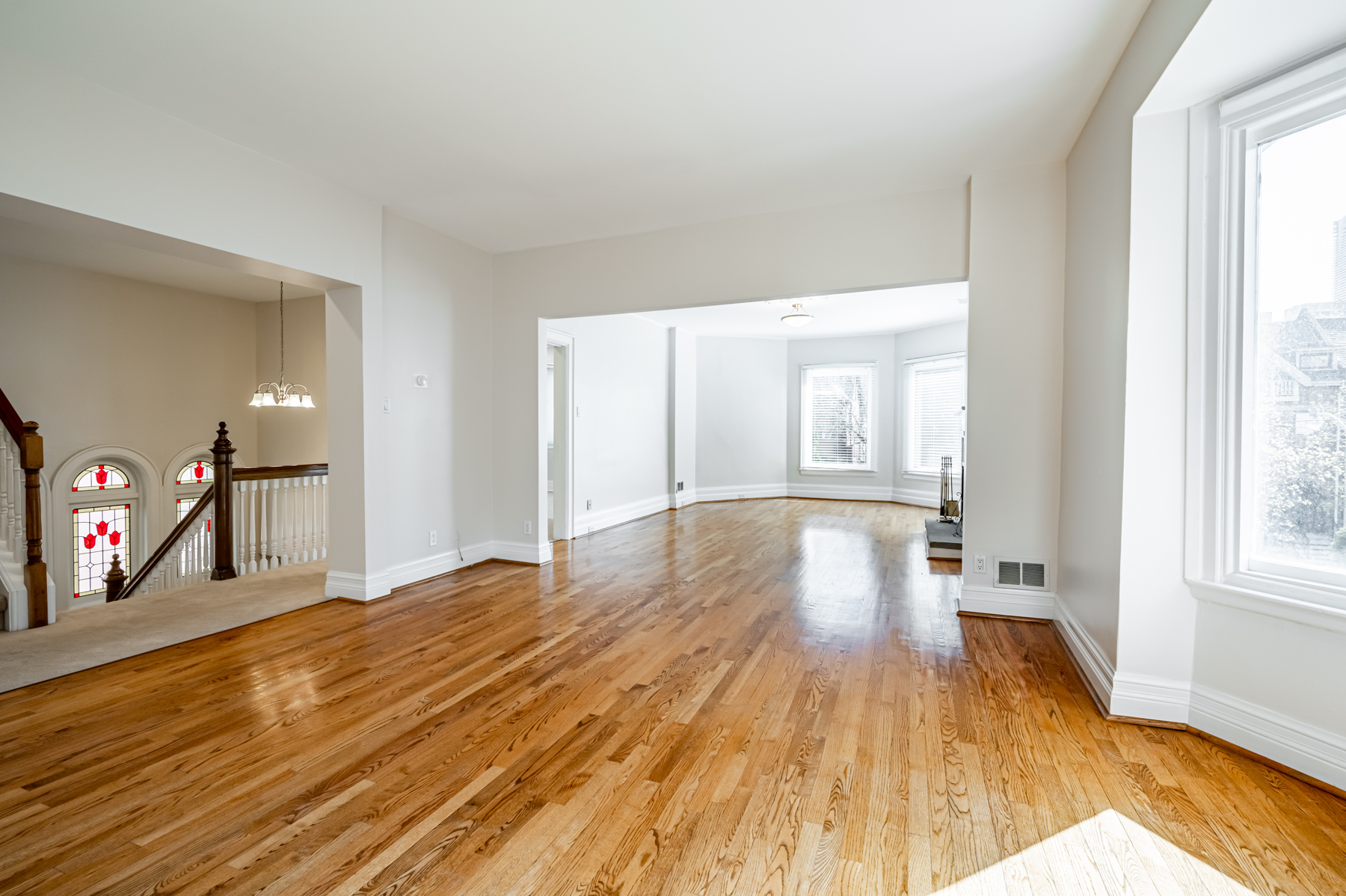
But it’s not just 98 Bedford’s size that impresses—it’s the quality and craftsmanship.
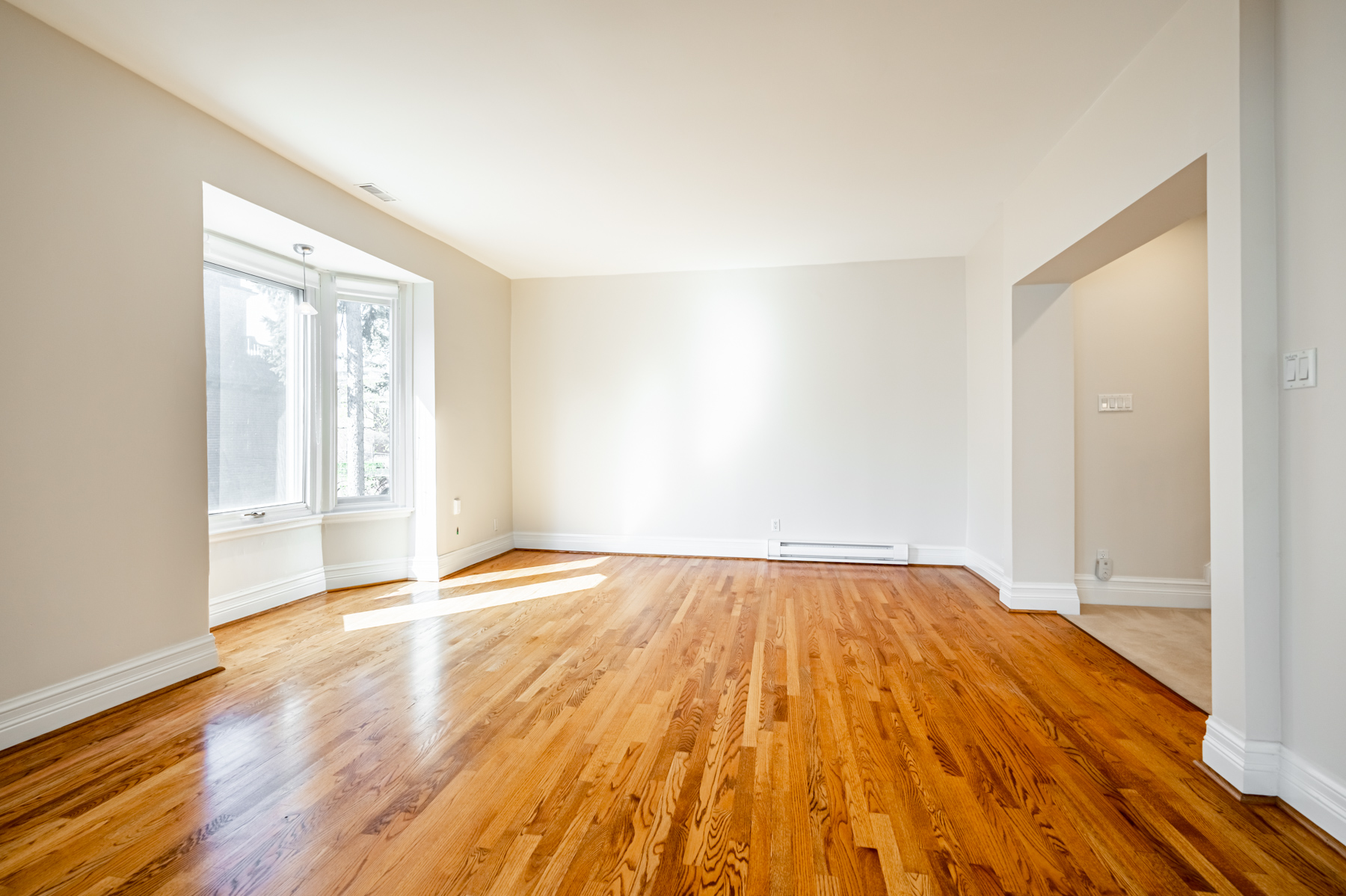
The living room is also lit by natural and artificial sources.
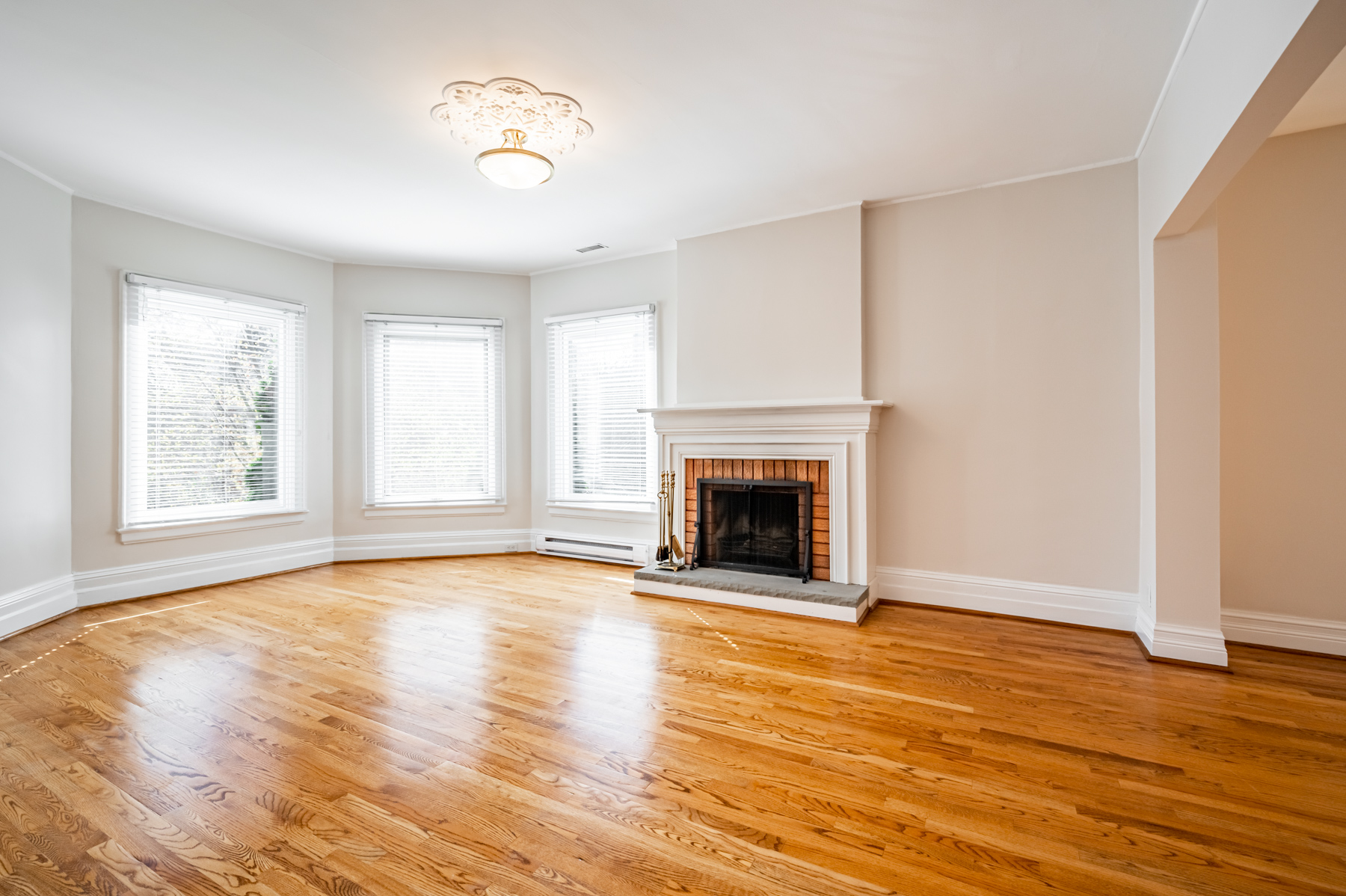
The old-fashioned fireplace has a classic brick frame and white mantle.
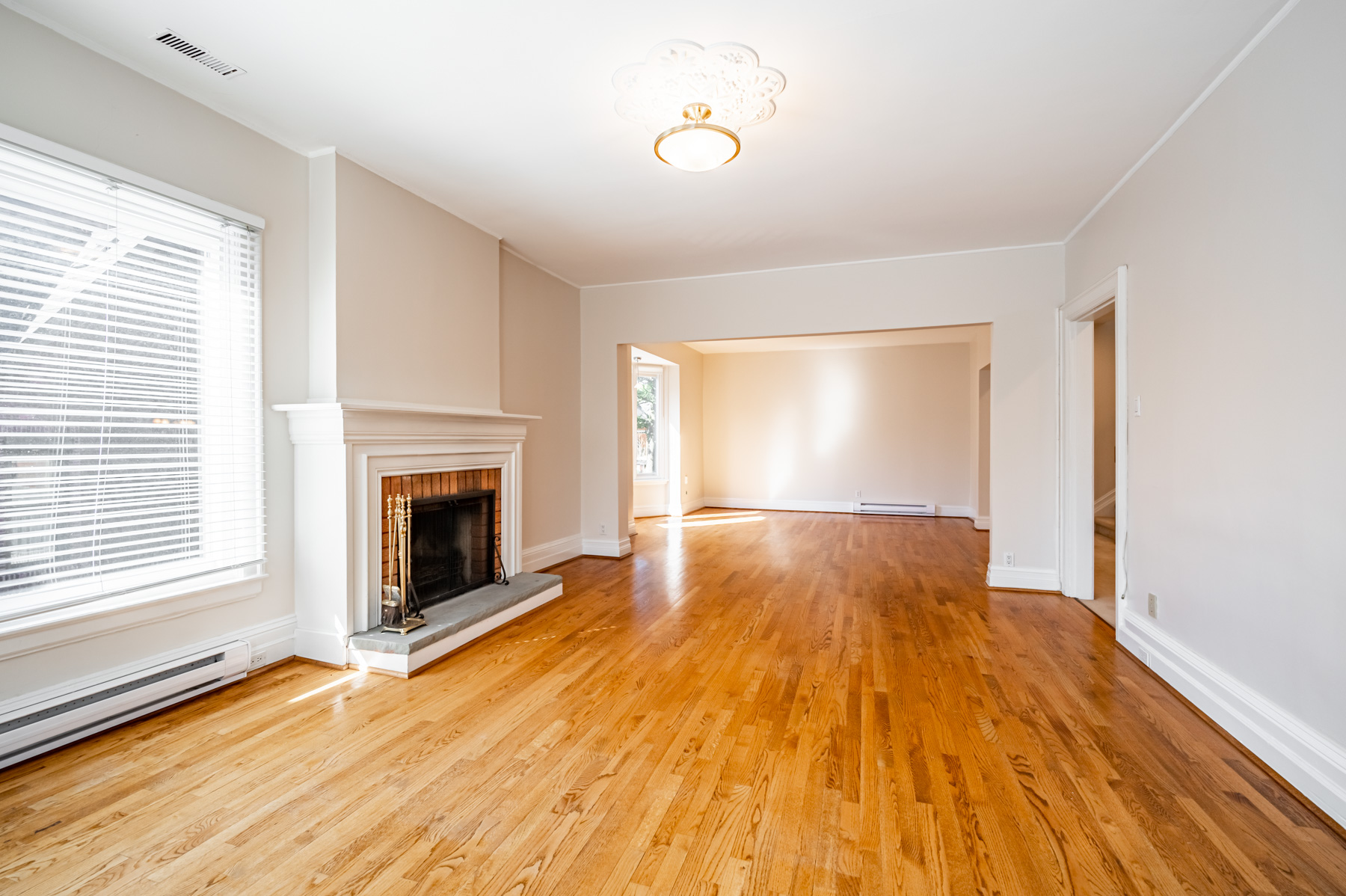
The second floor also boasts hardwood floors, a 2-piece bath and an eat-in kitchen.
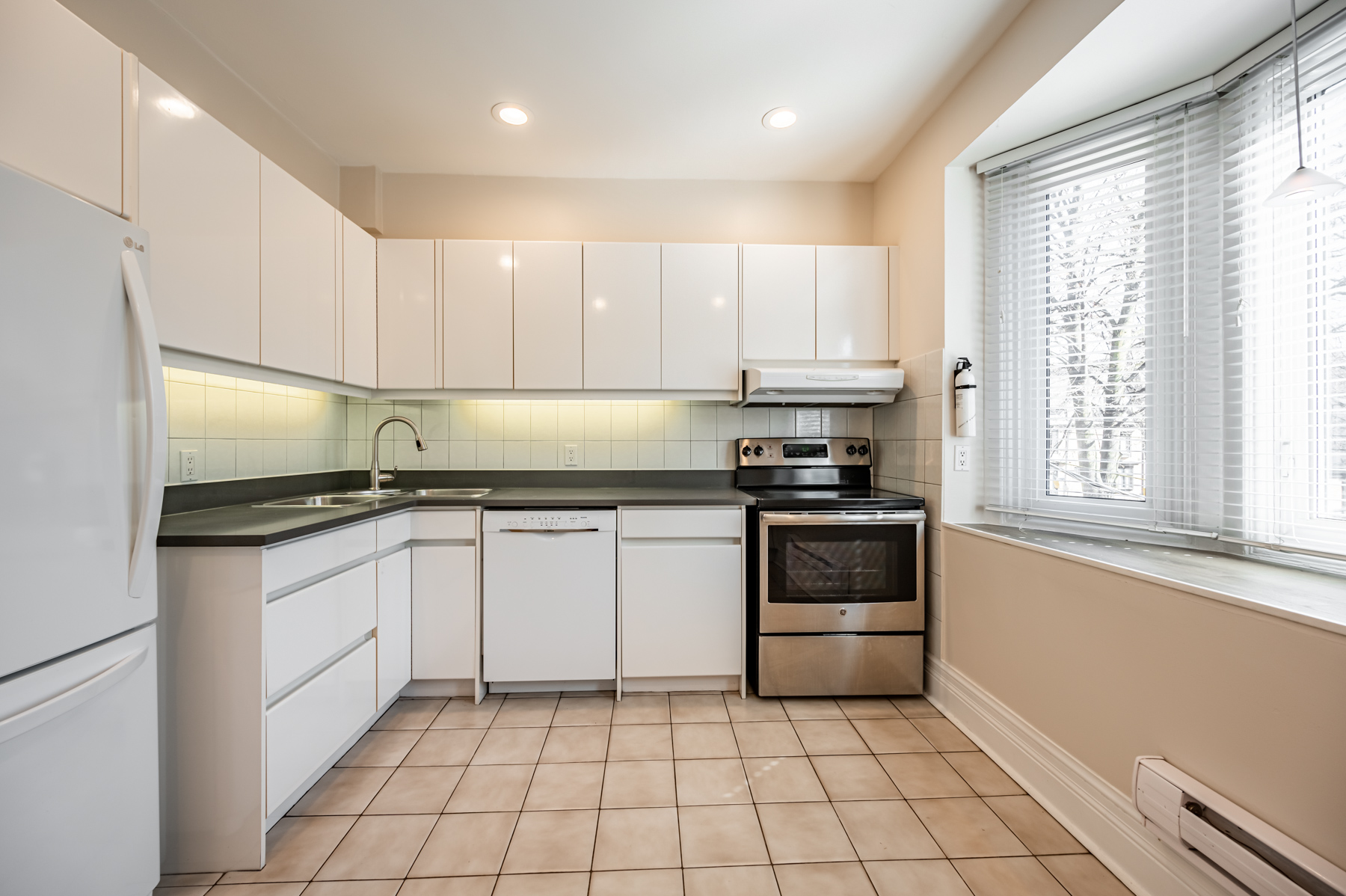
Besides pot-lights, the kitchen is also illuminated by large bay windows and a pendant lamp.
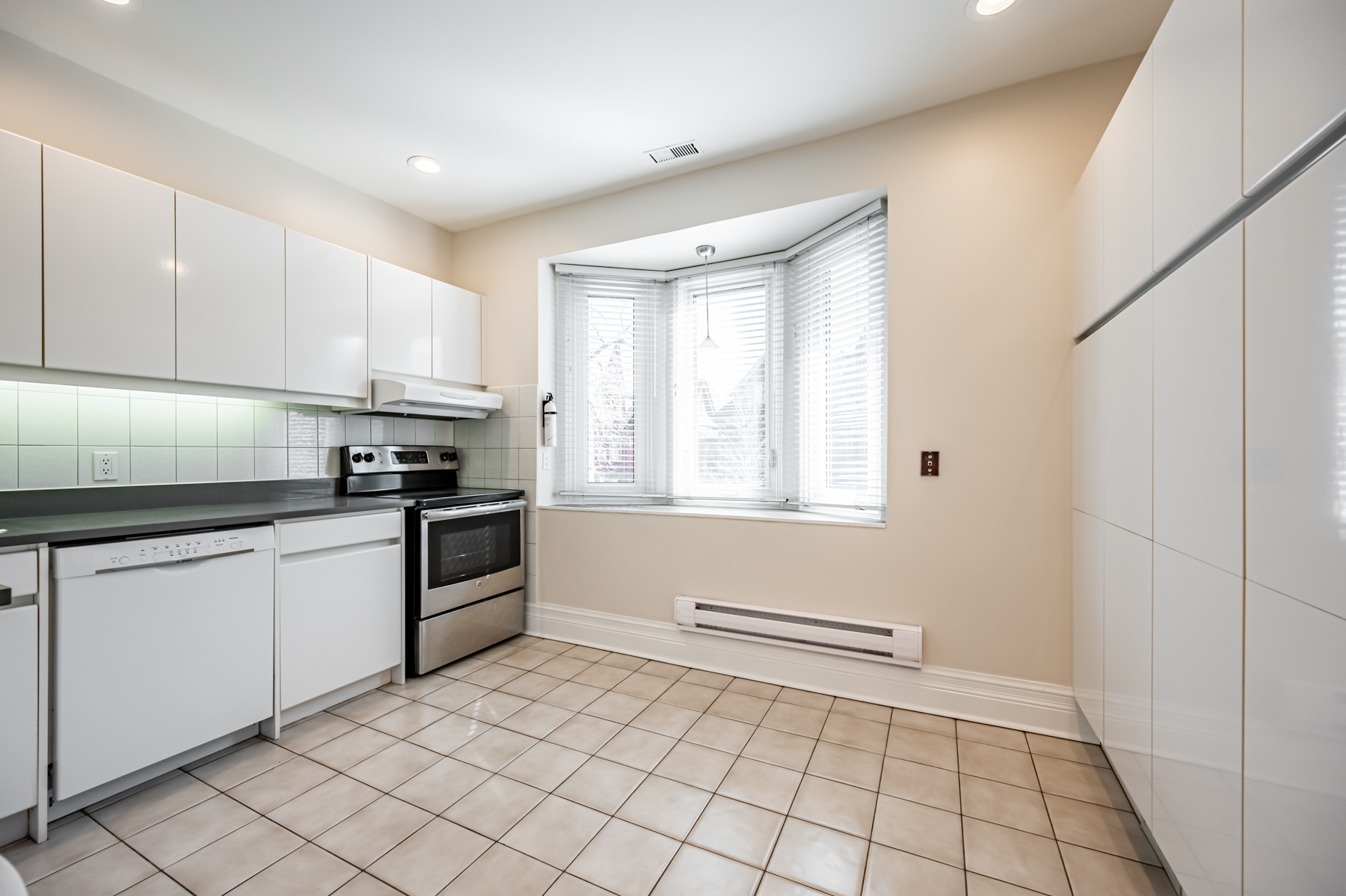
And because it’s an eat-in kitchen, families can cook and enjoy their meals in one place.
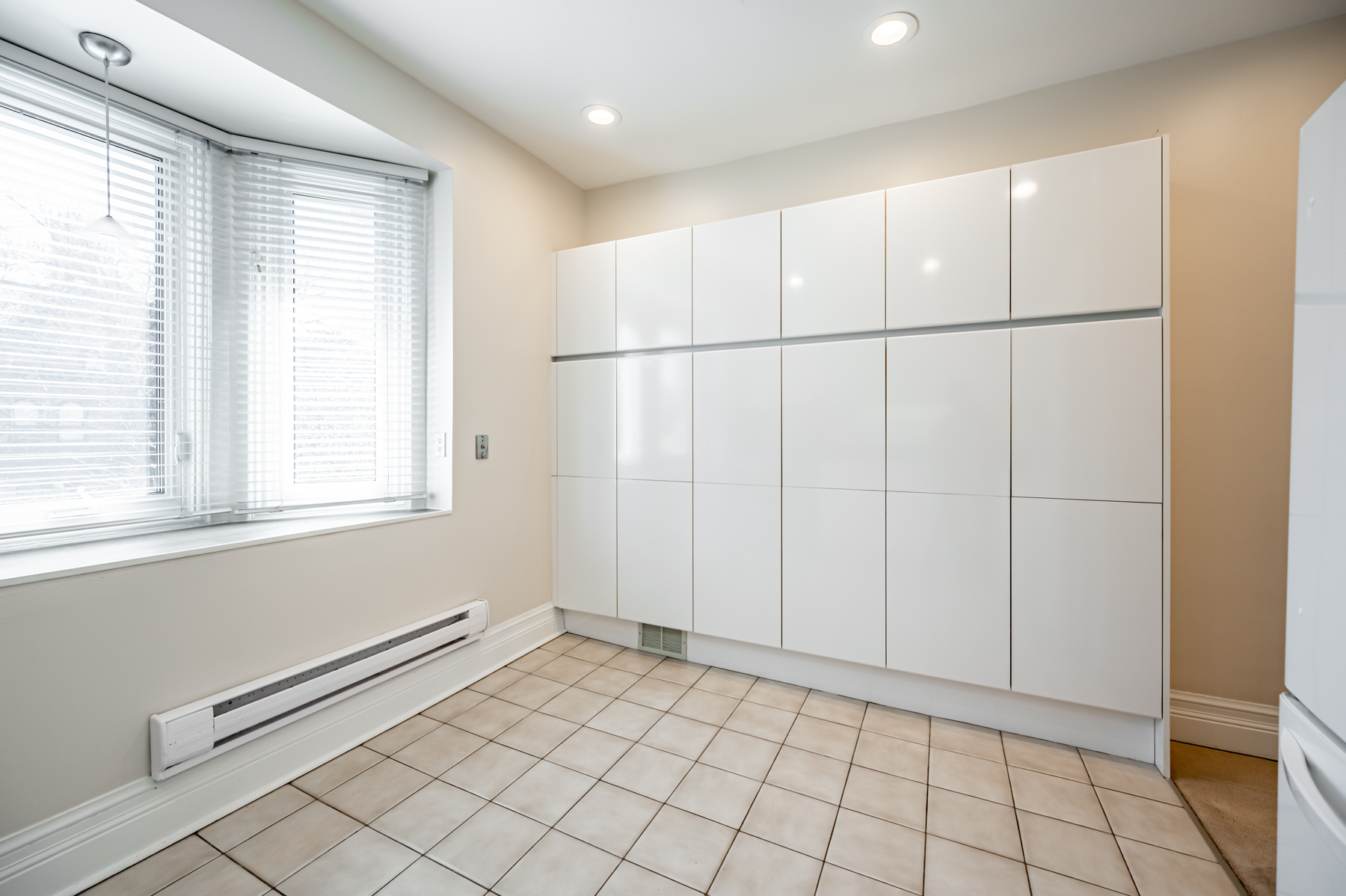
98 Bedford comes with the following appliances:
- A fridge and stove
- Range hood and dishwasher
- Laundry room with washer and dryer
98 Bedford Rd – Third Floor
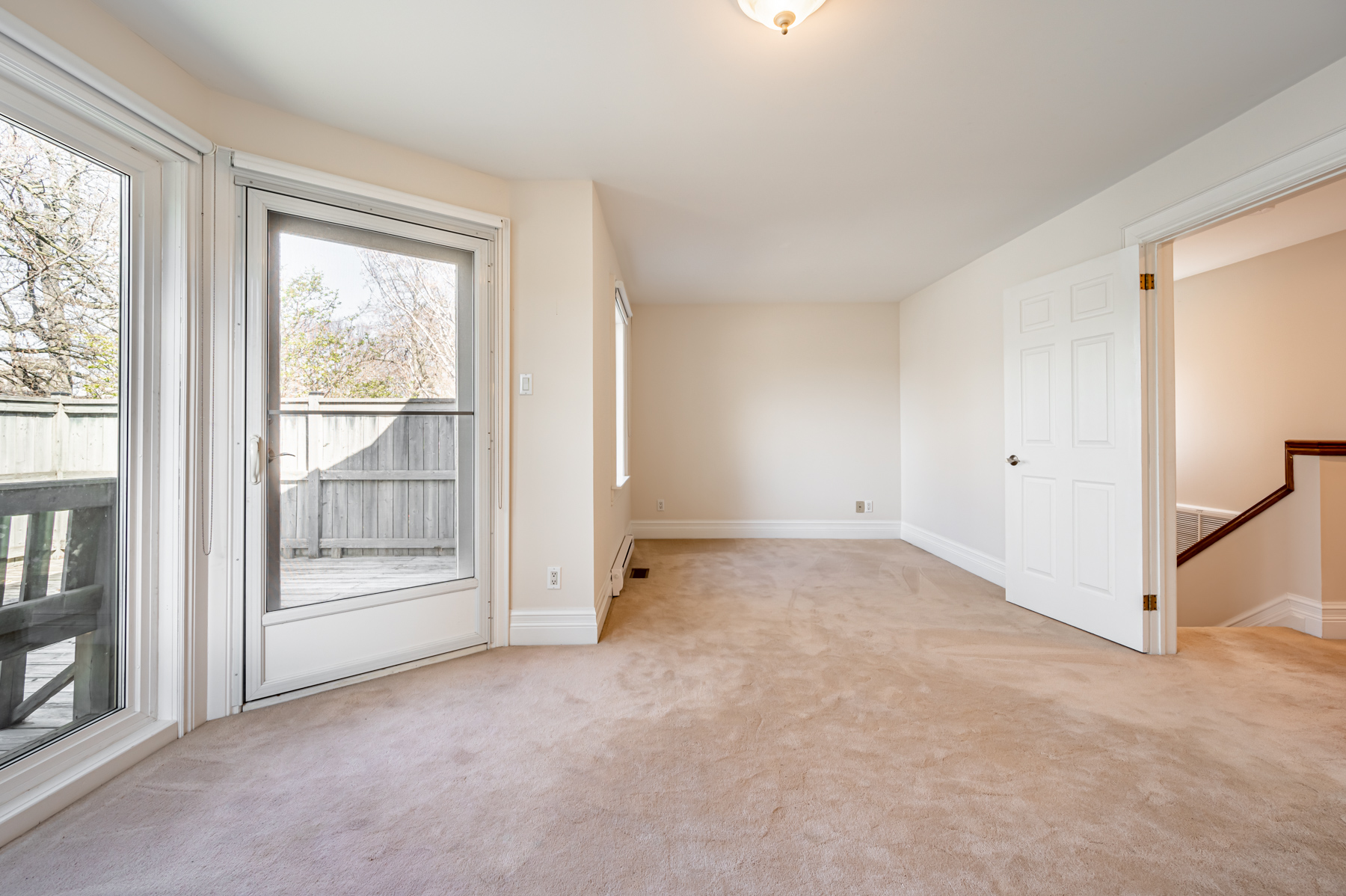
At 10 by 17 sq. ft., it has enough room for a bed, tables, entertainment centre, and an office desk and chair (for those working from home because of COVID).
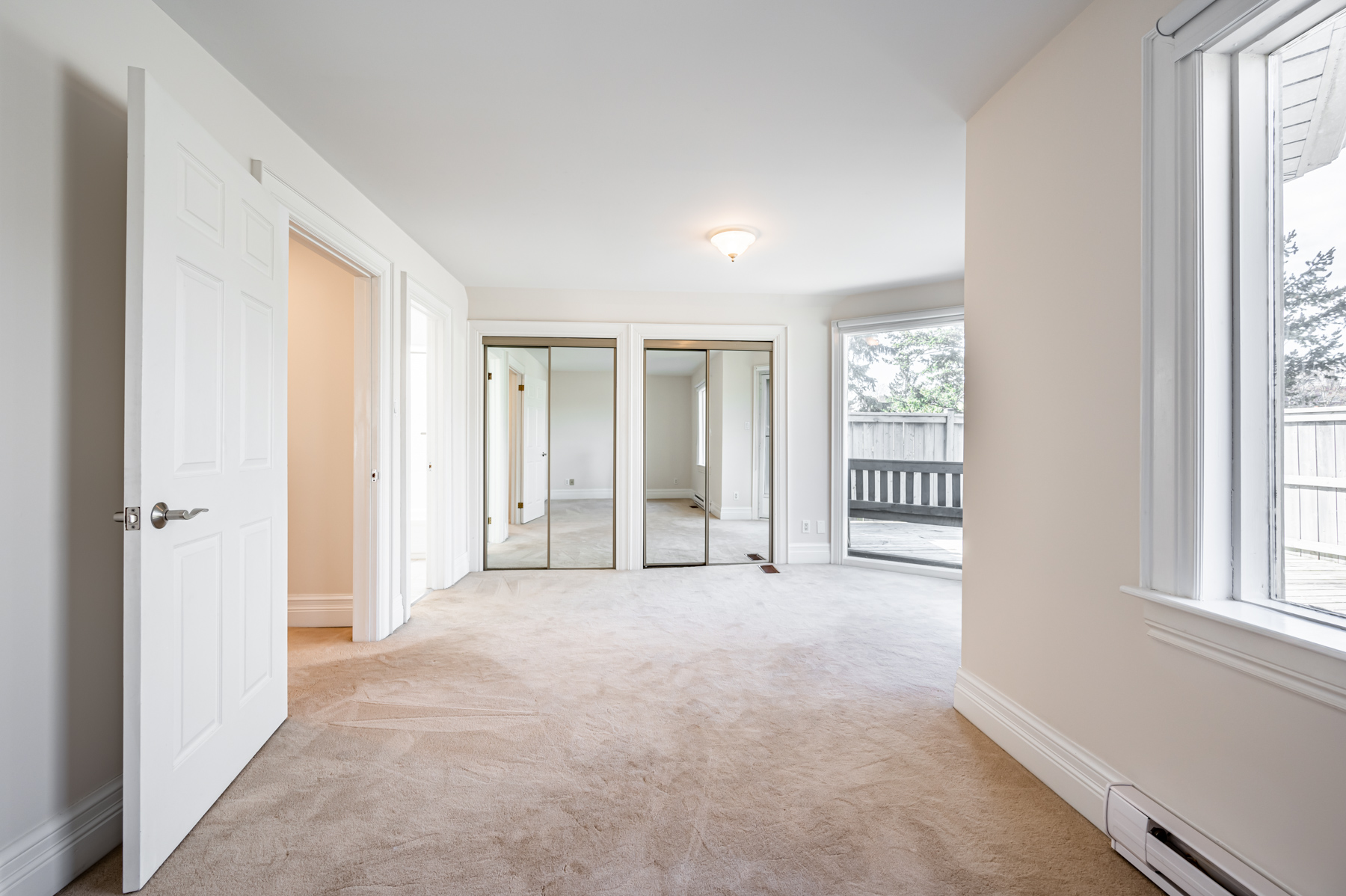
Hate sharing closet space? Then you’ll love the double closets with sliding mirror doors.
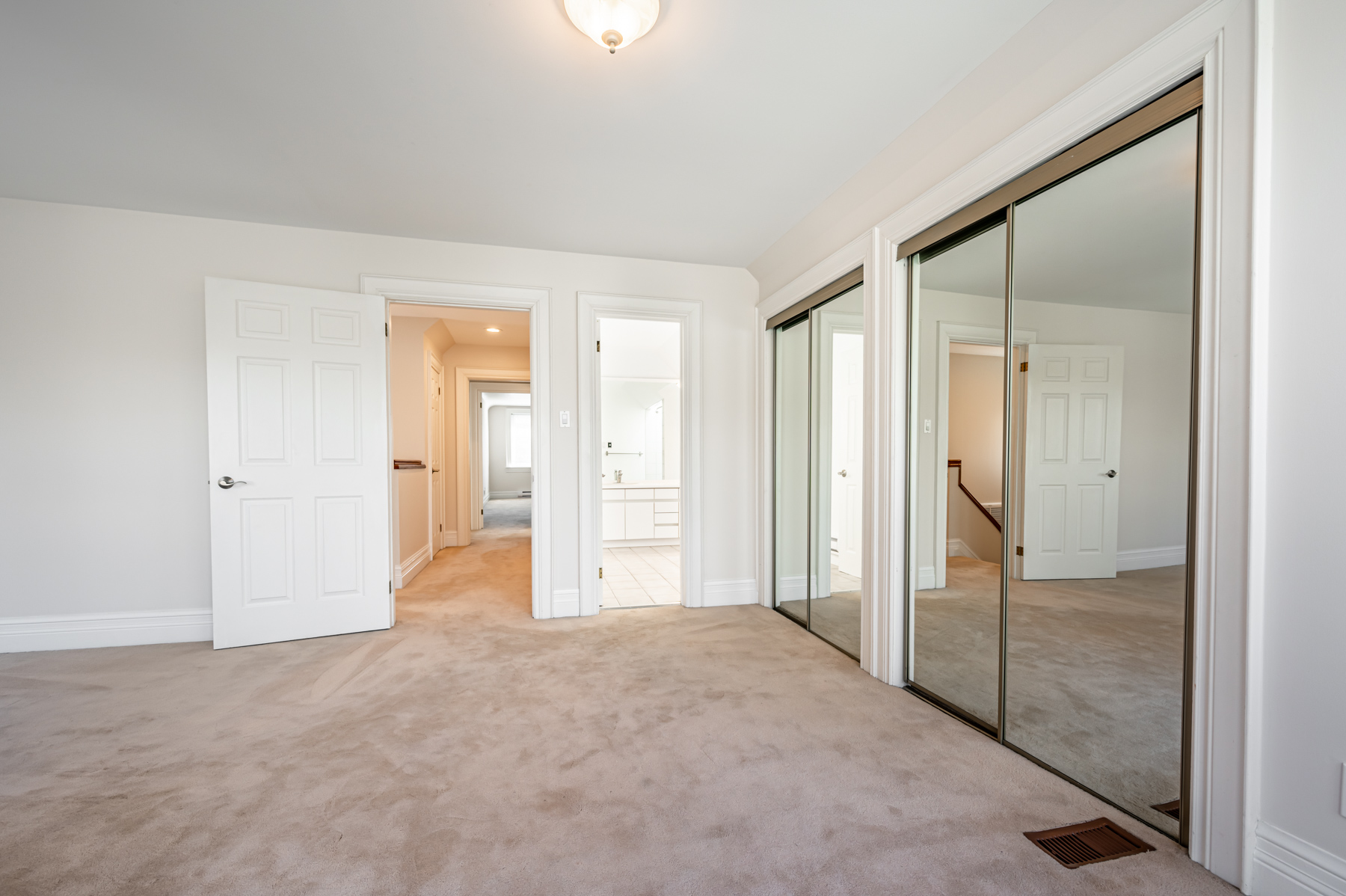
The master bedroom is also richly lit by multiple windows and glass doors.
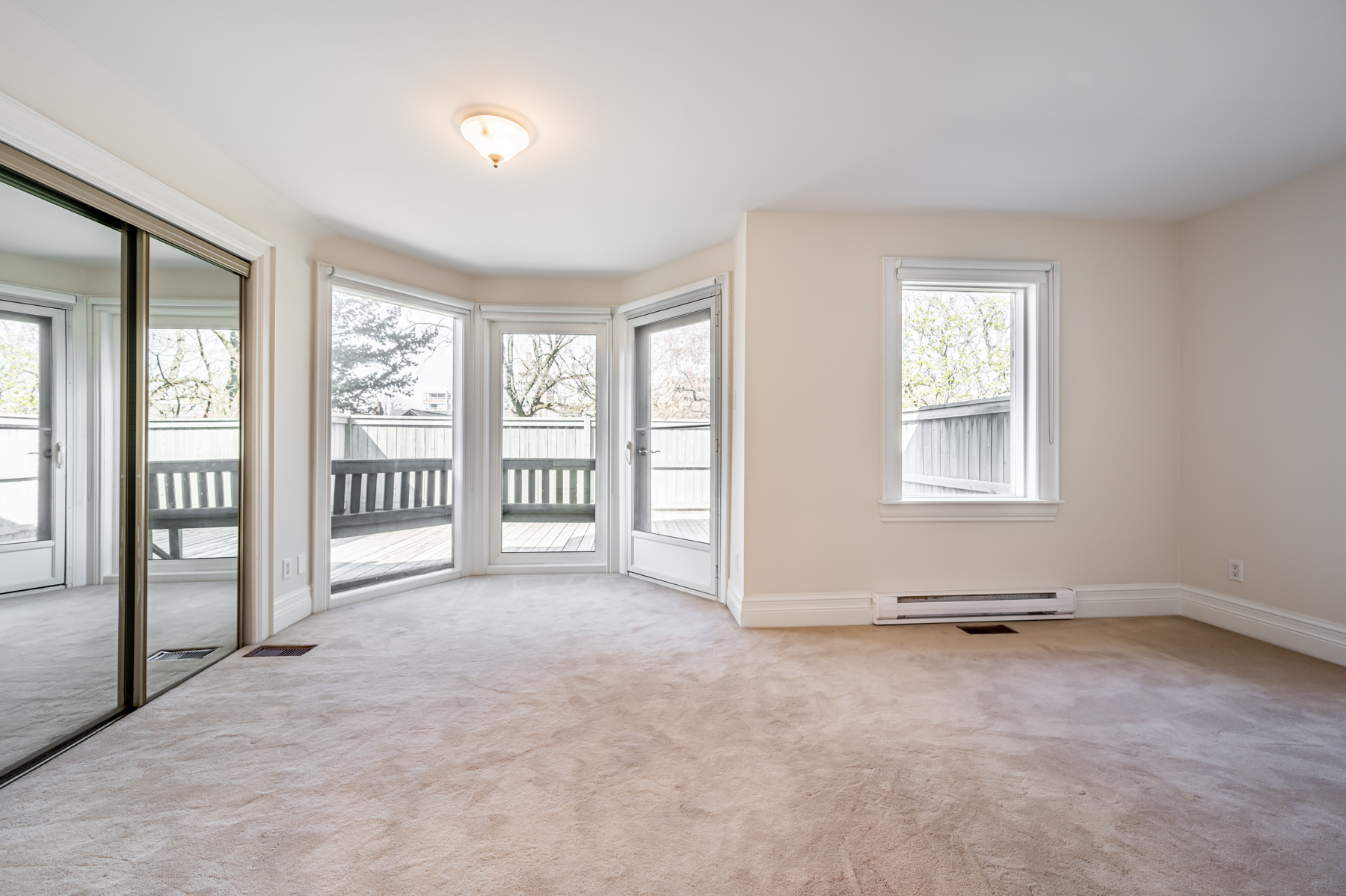
The master bedroom also contains an ensuite bath.
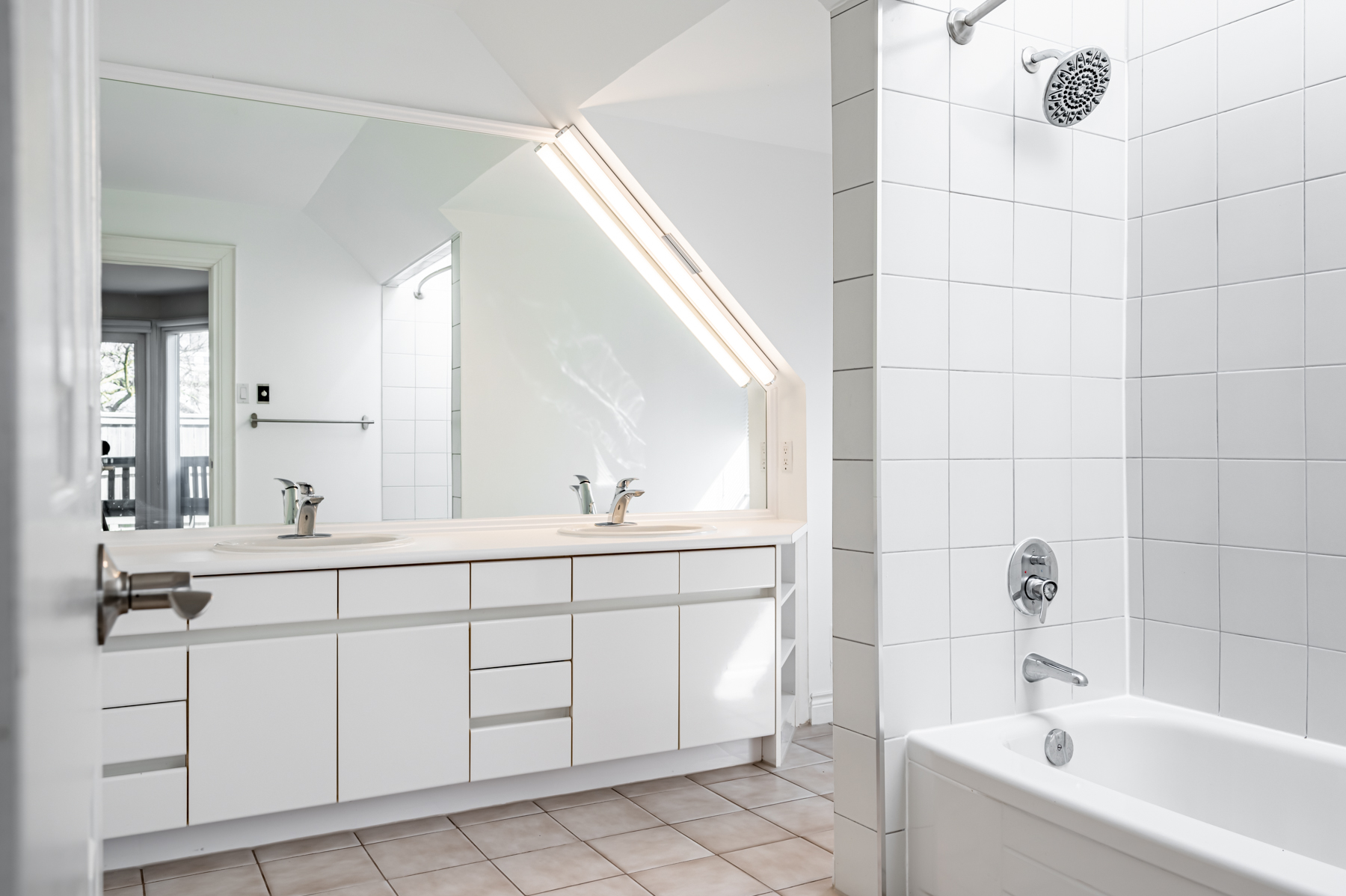
The 5-piece bath is decked out in ceramic floors, porcelain tiles, abundant storage compartments, and a massive vanity with fluorescent lighting.
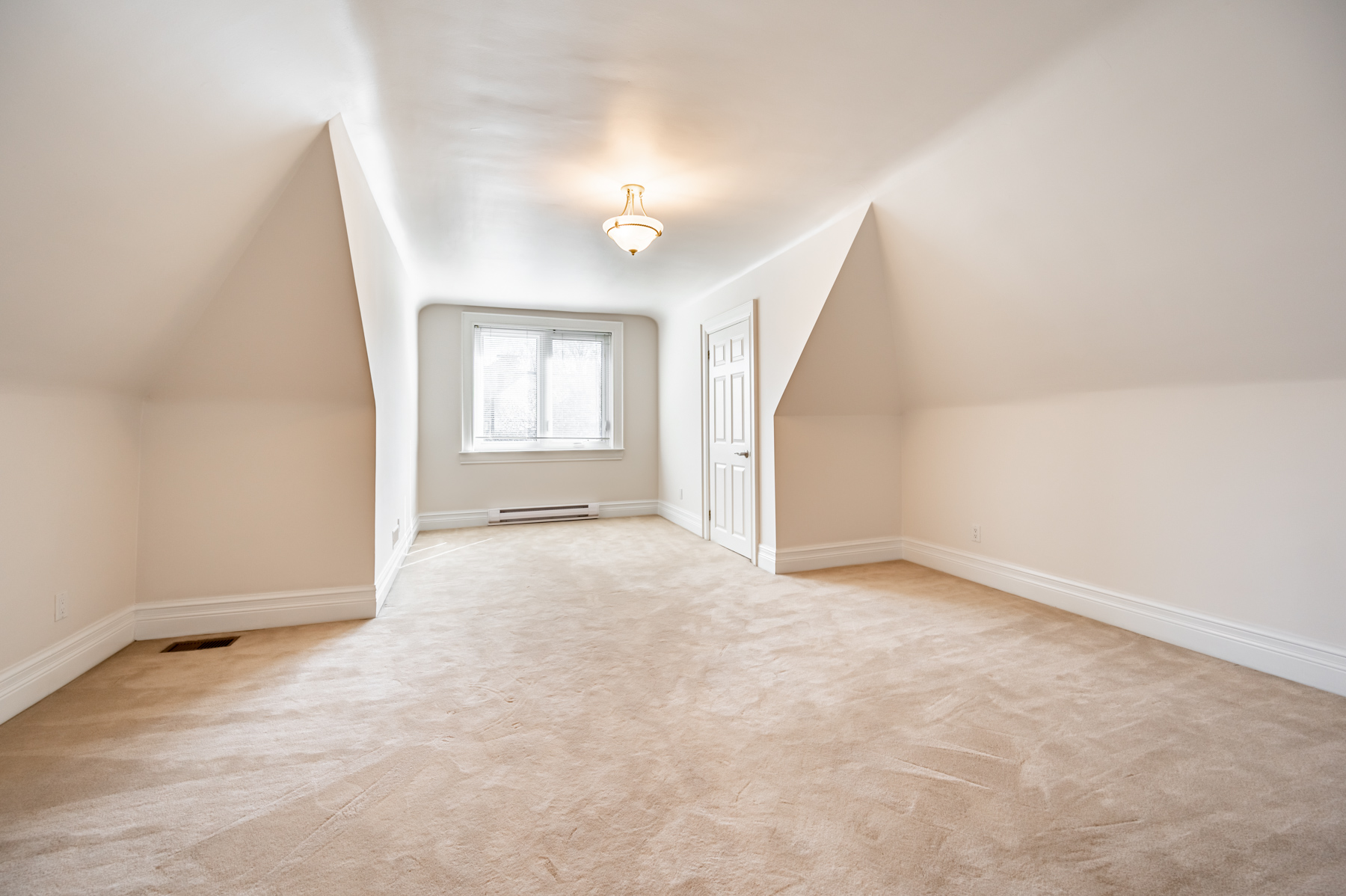
Like the master bedroom, it’s also covered in broadloom carpeting.
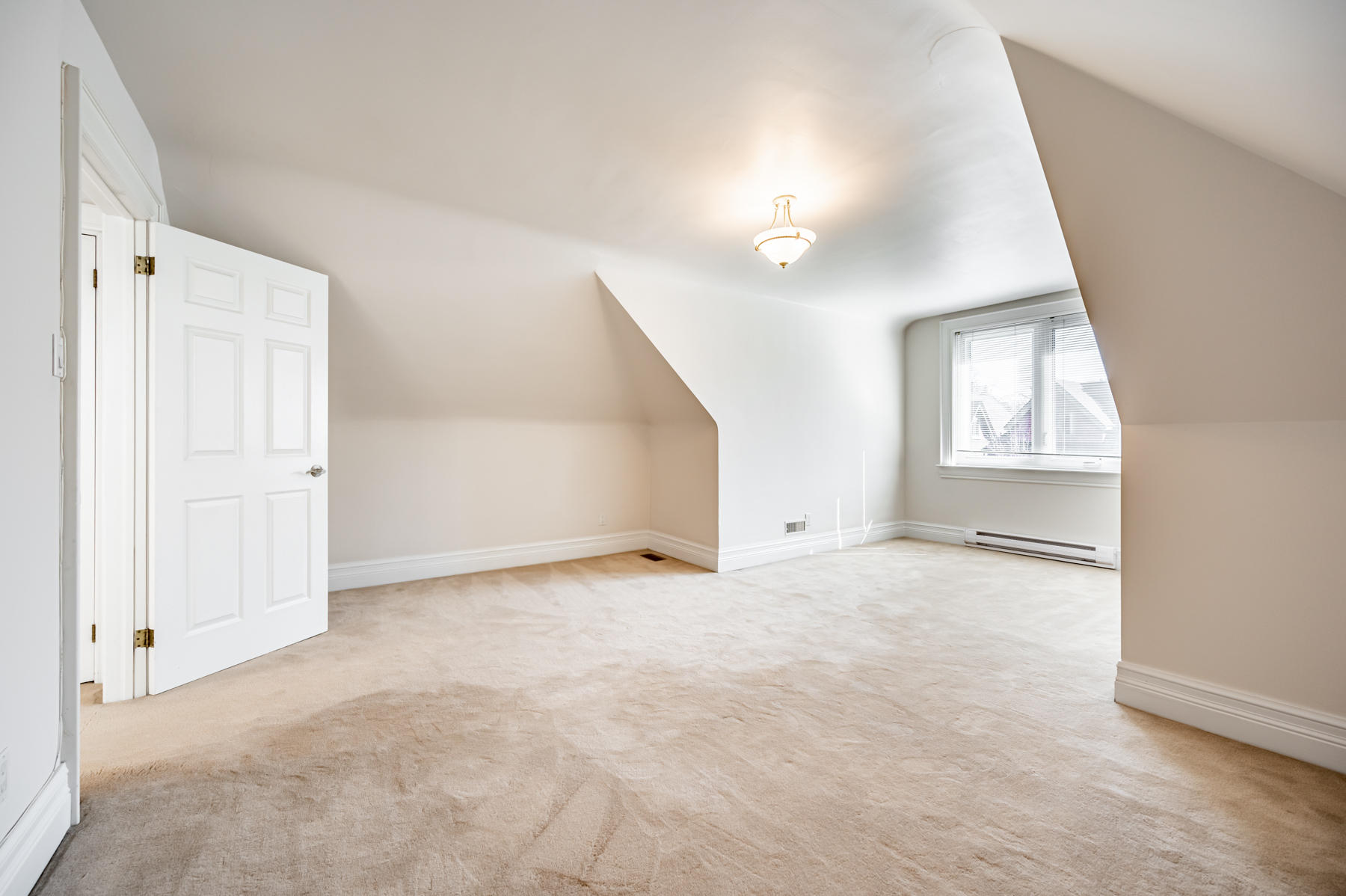
While it lacks his and her closets, the second bedroom isn’t short on storage space.
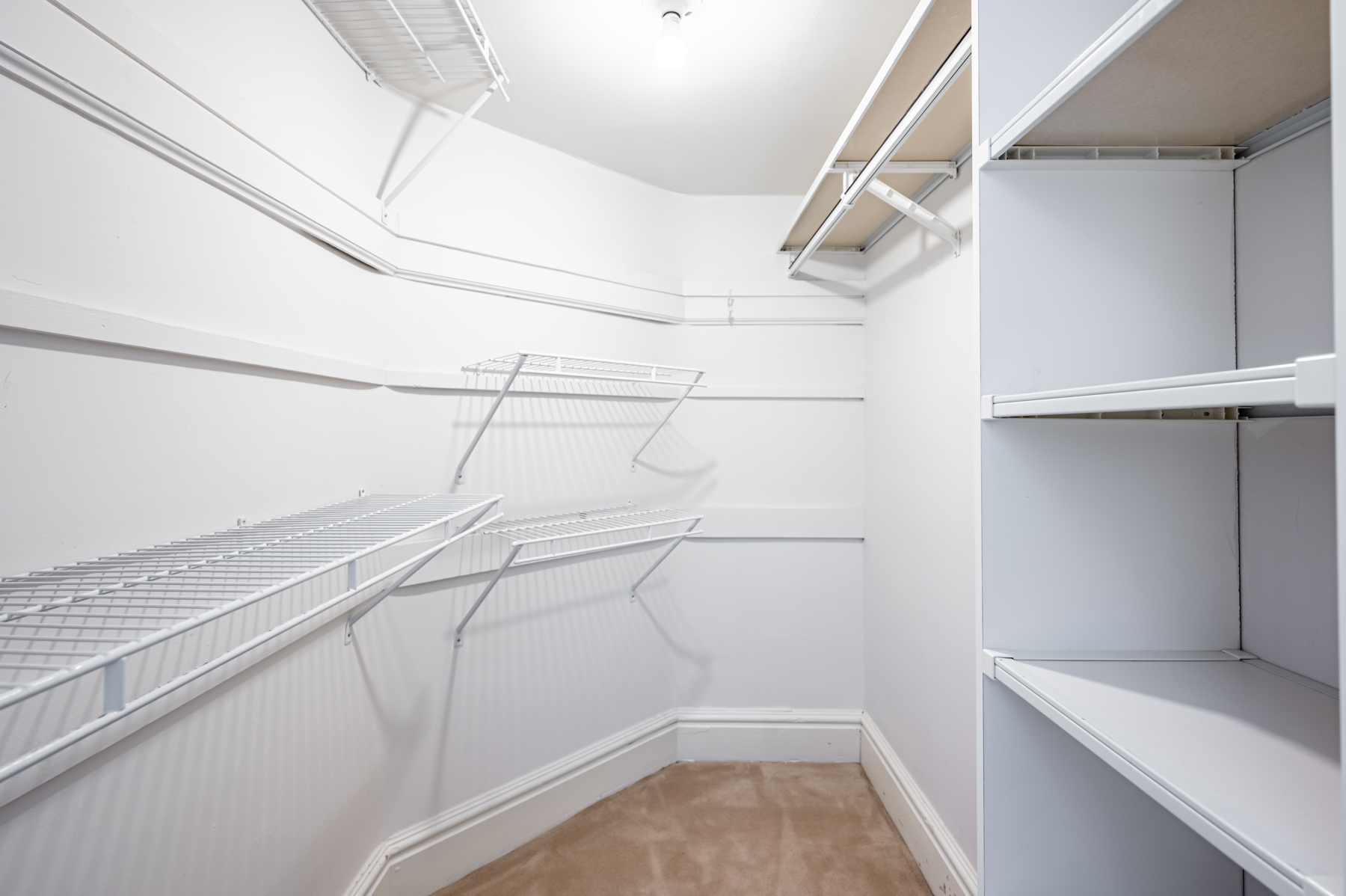
The second bedroom also benefits from an ensuite bath.
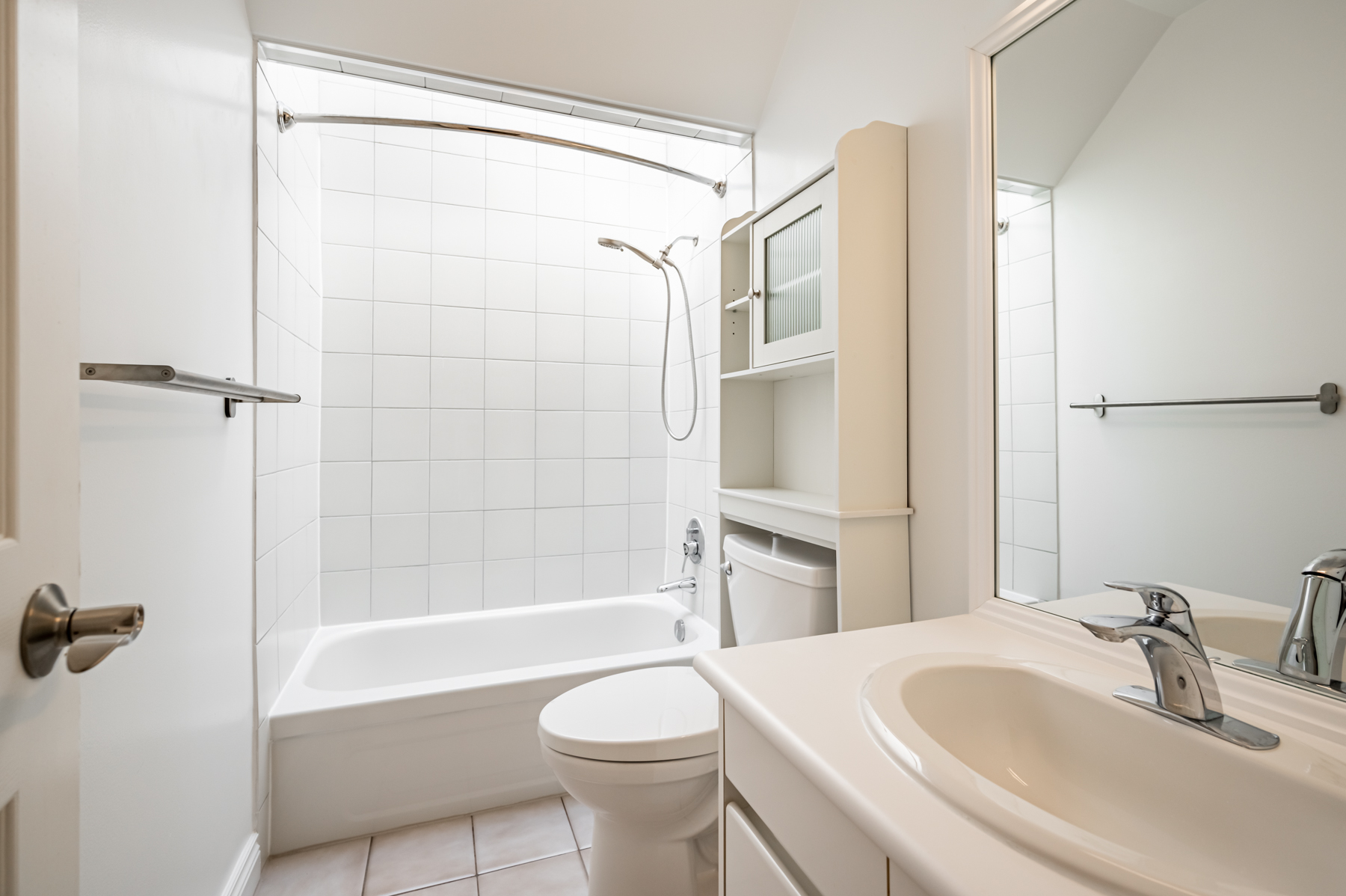
You’ll find stylish yet durable ceramic floors, a curved shower rod and handheld spray, under-sink storage and a large mirror, and over-the-toilet shelves.
98 Bedford Rd – Third Floor Deck
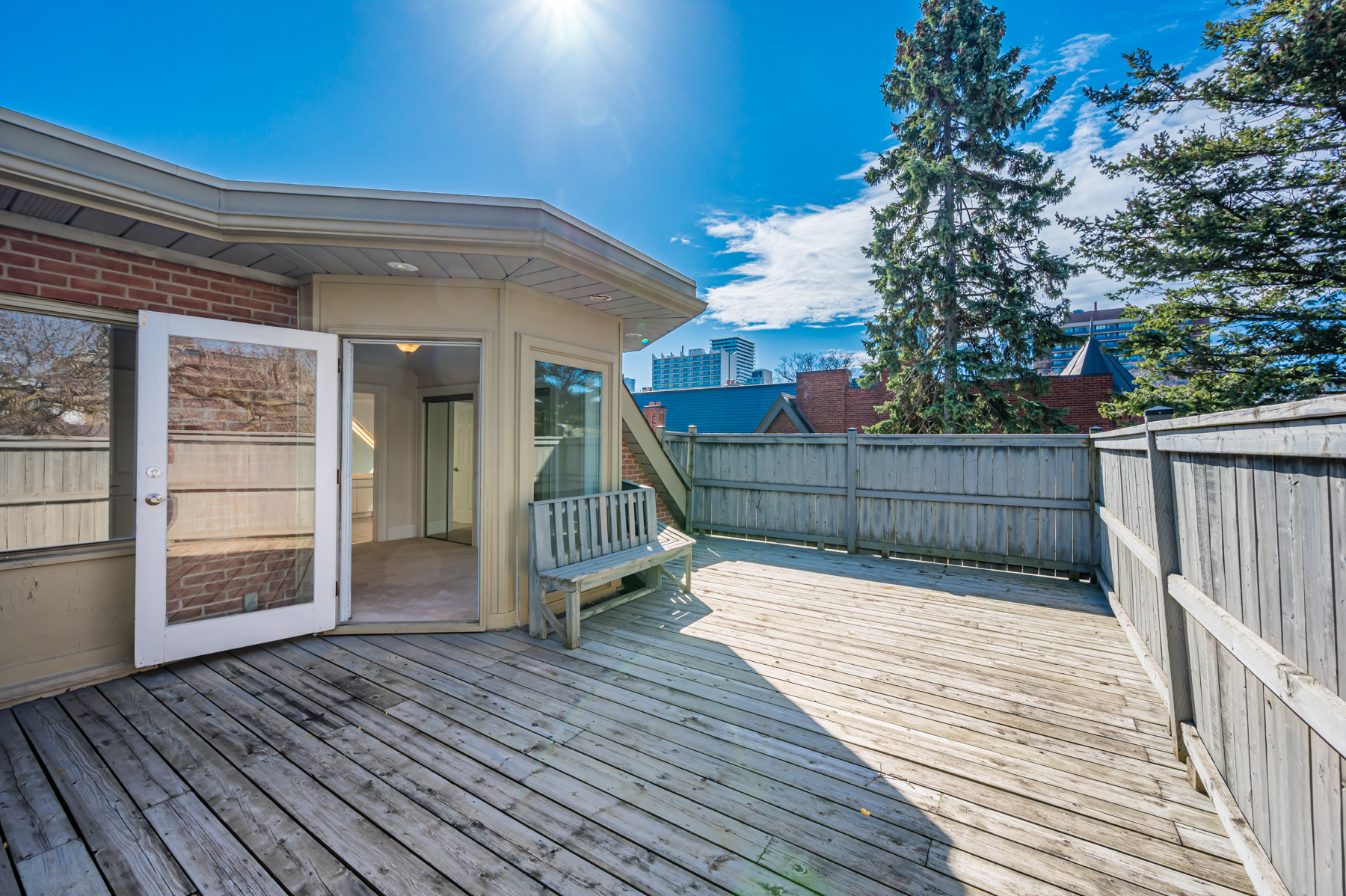
The deck is large enough to hold several people, as well as patio furniture and barbecue equipment.
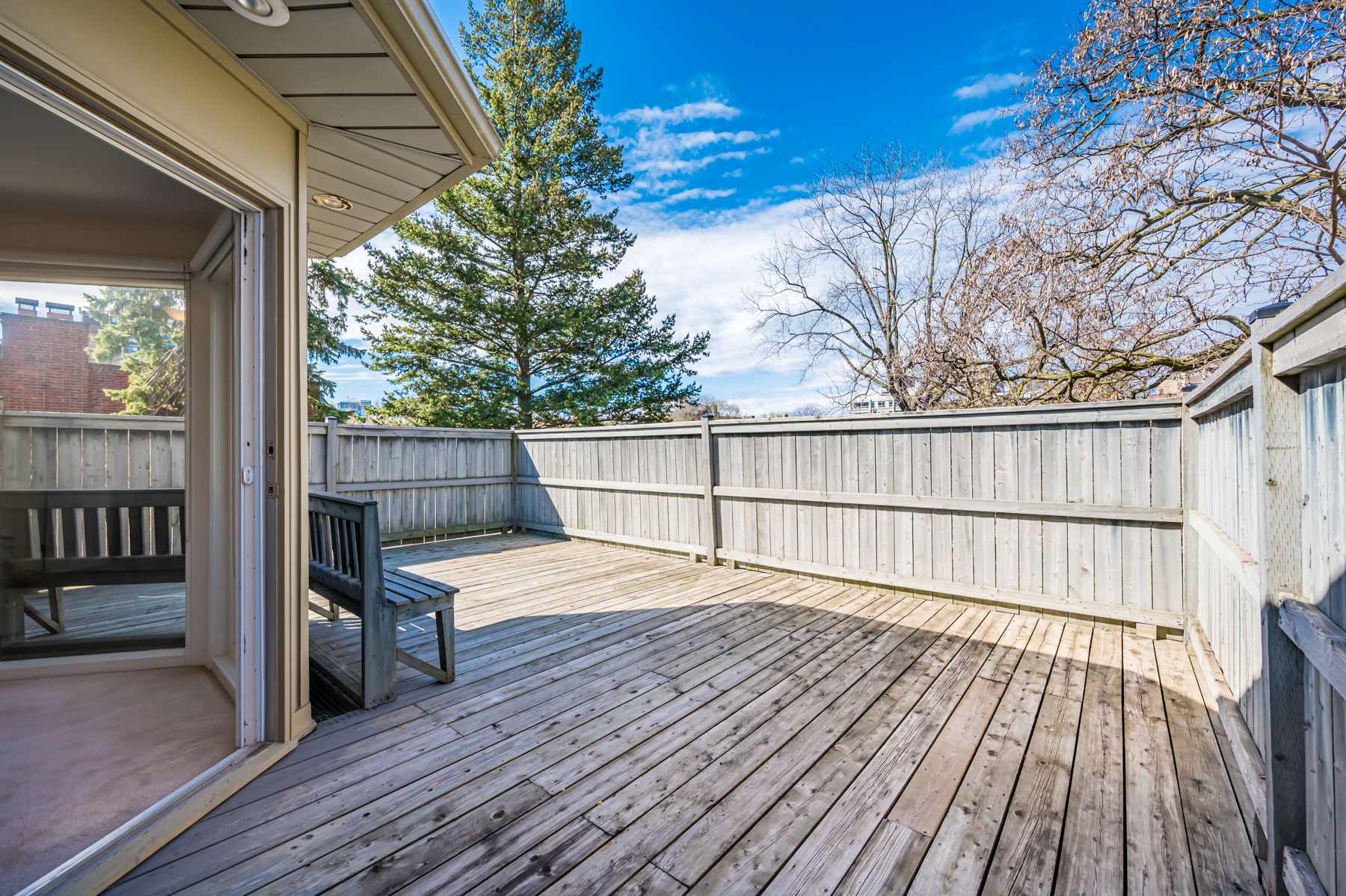
Day or night, the deck is the perfect place to spend time with friends and family.
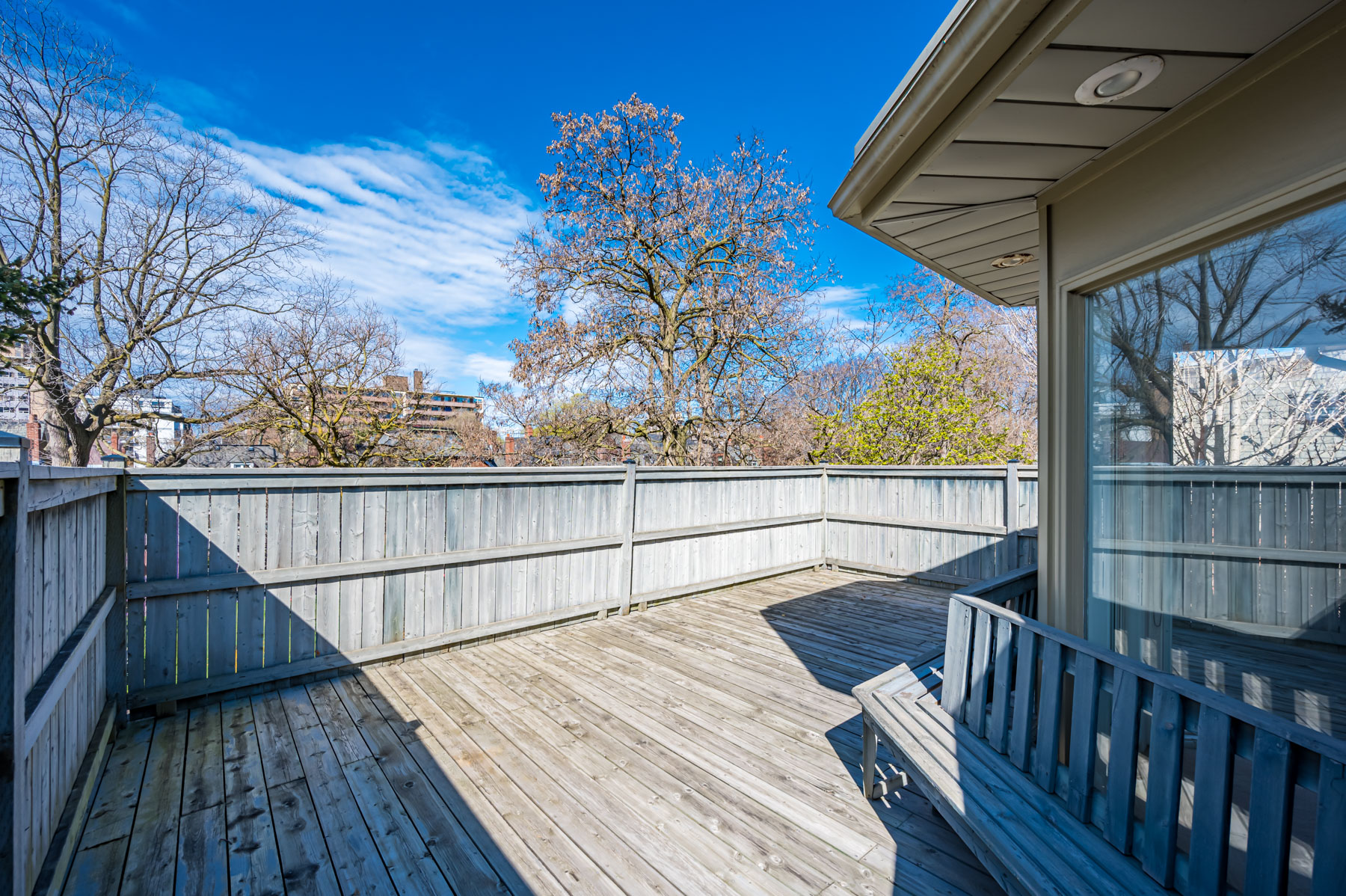
Or head outside and experience it in person….
About Yorkville
Going Awesome Places describes Yorkville thus:
Yorkville is a neighbourhood of influence, high fashion, glitz, and glamour… From boutique shops to luxury brands, fine dining to cute cafes, and new architecture blended with the Victorian, there’s so much to explore.
“So much to explore” is spot on.
That’s why we have an entire guide dedicated to this amazing neighbourhood.
Want to know where the best shops, restaurants, cafes, bars, arts and culture are in Yorkville?
Then check out this neighbourhood profile.
Other Location Highlights:
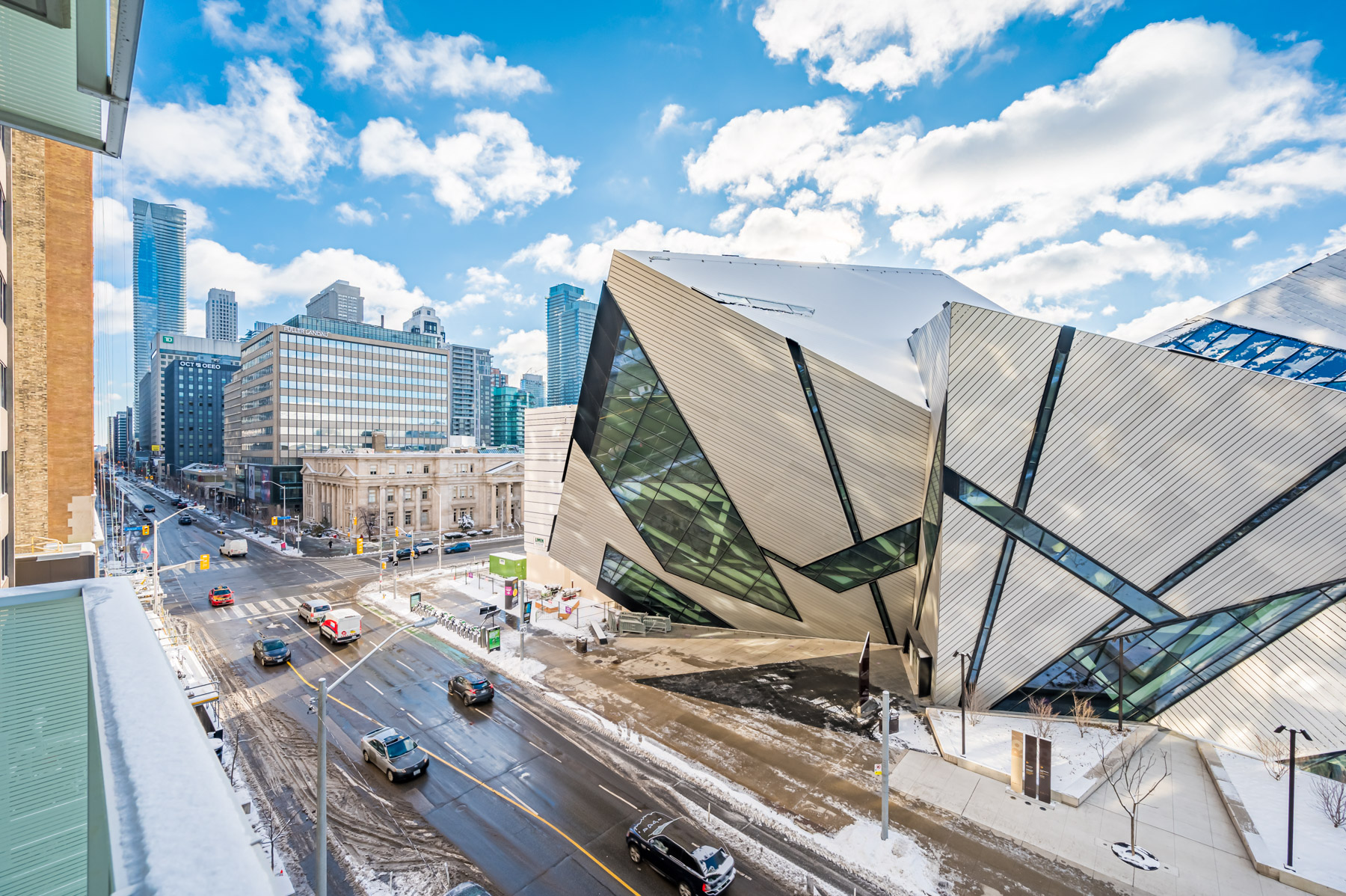
- Within walking distance of Toronto’s best restaurants, cafes and bars
- Minutes from Mink Mile, “one of the most luxurious shopping streets in North America”
- Incredible arts and culture, including countless galleries, theatres, and museums
- Gorgeous greenery, from Boswell Parkette to the historic Village of Yorkville Park
- 99 Bike, 96 Ride & 89 Walk Score + minutes from UofT and St. George subway station
The WOW Factor
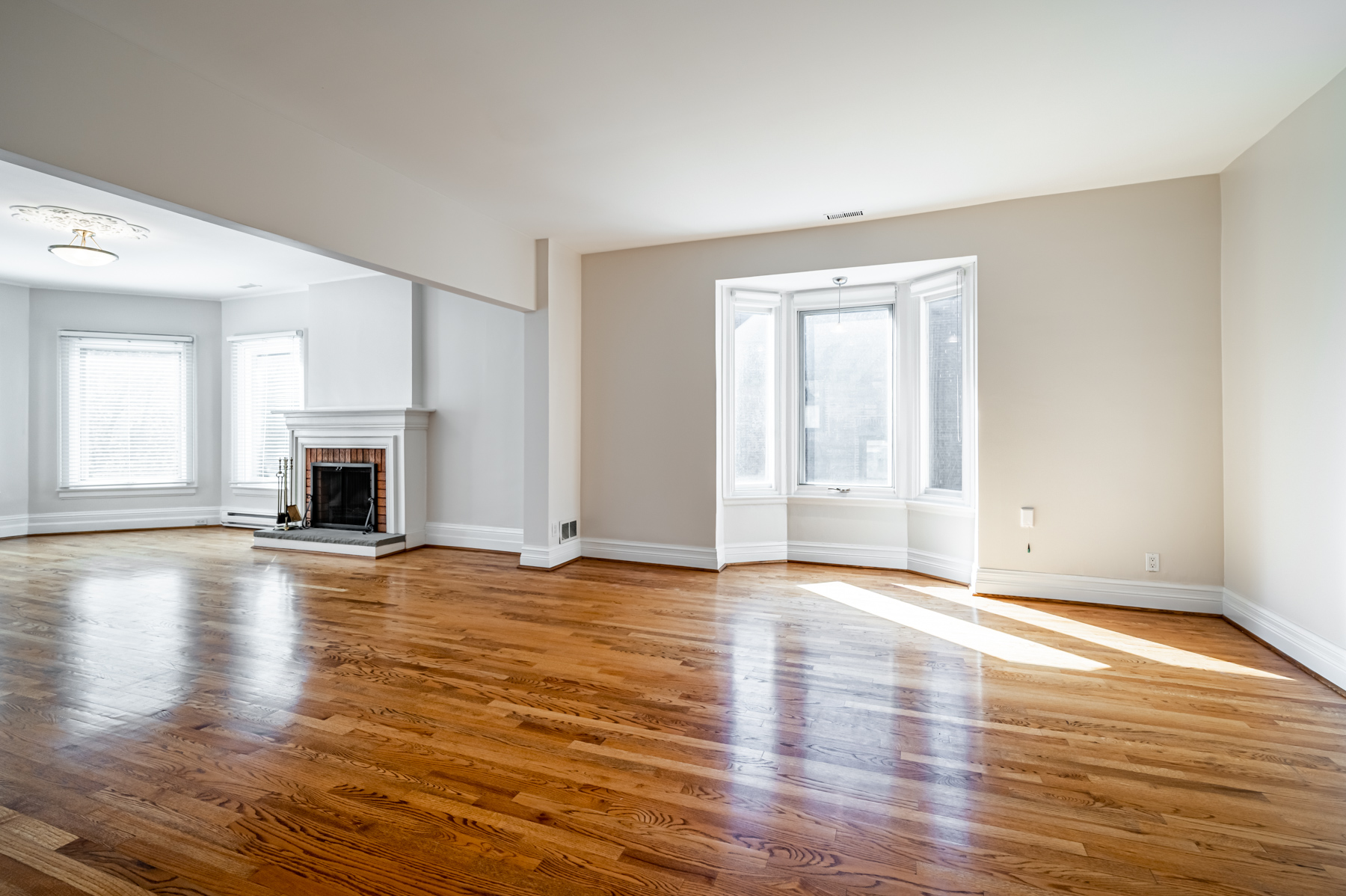
The 2-bedroom, 3-bath house is perfect for families who love suburban living but also want to be close to the downtown core.
An eat-in kitchen and spacious living and dining areas are great for family time, while the 3rd-floor deck is ideal for summer socials.
98 Bedford also offers 2 parking spaces, not that you’ll need them since everything is within walking distance.
Shops, parks, cafes, restaurants, museums and art galleries—Yorkville is a walker’s paradise.
Want to know more about 98 Bedford Rd? Contact me below for details.
Wins Lai
Real Estate Broker
Living Realty Inc., Brokerage
m: 416.903.7032 p: 416.975.9889
f: 416.975.0220
a: 7 Hayden Street Toronto, M4Y 2P2
w: www.winslai.com e: [email protected]
*Top Producer (Yonge and Bloor Branch) – 2017, 2018, 2019, 2020

